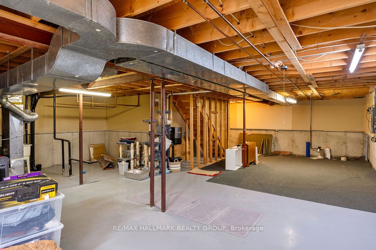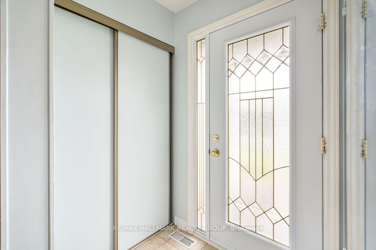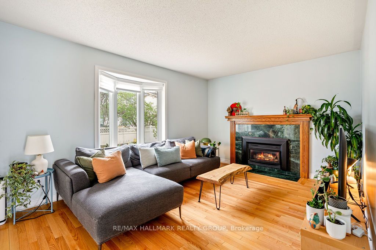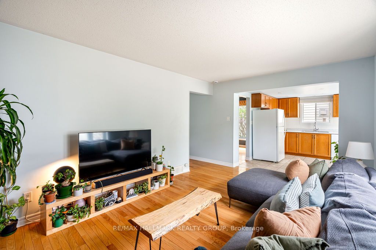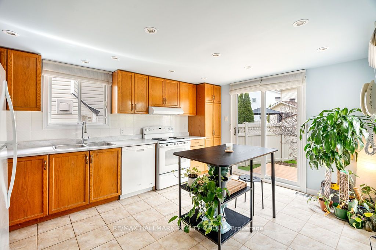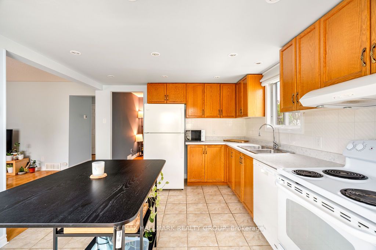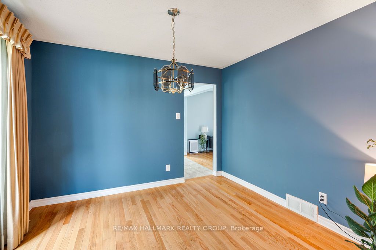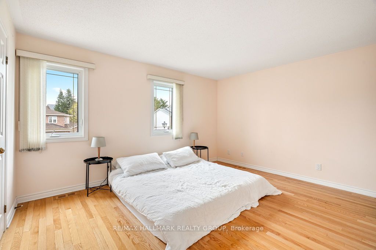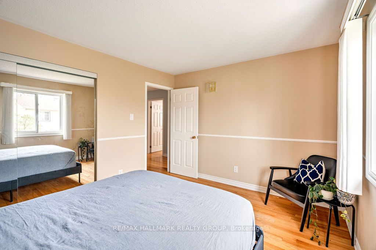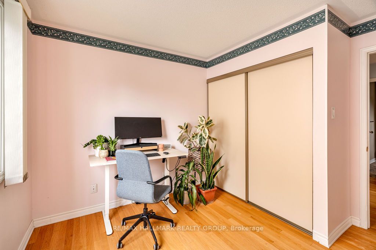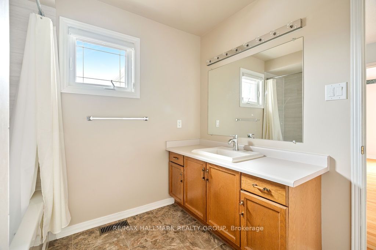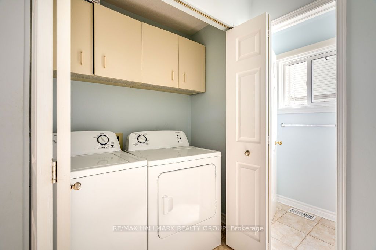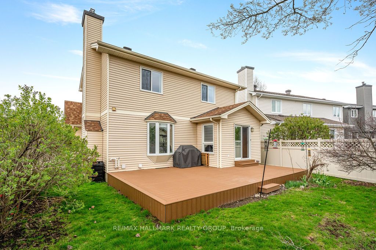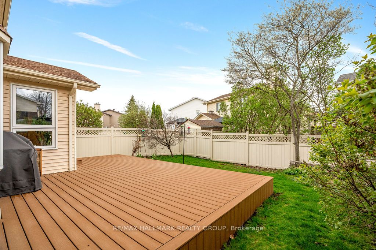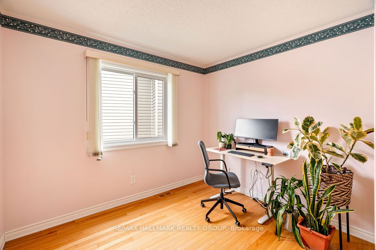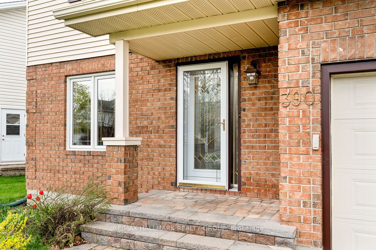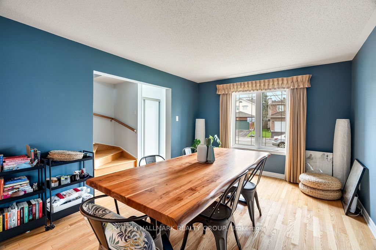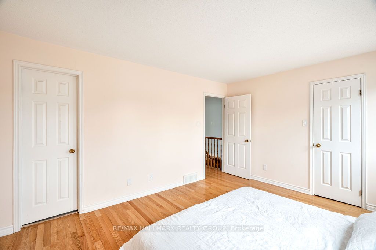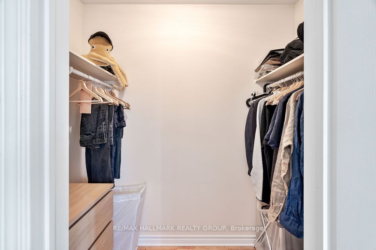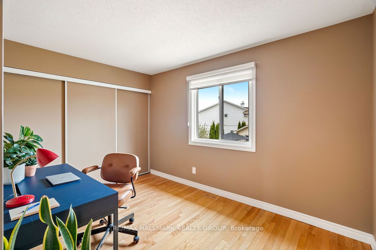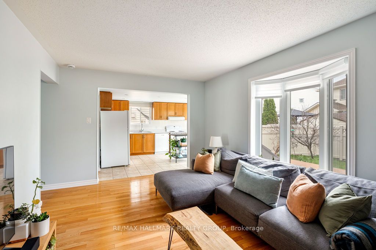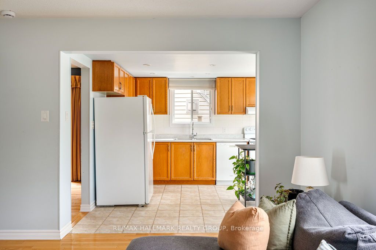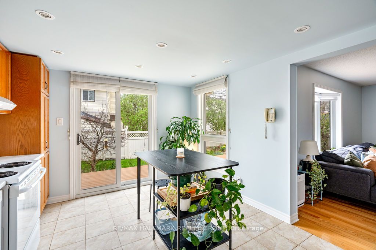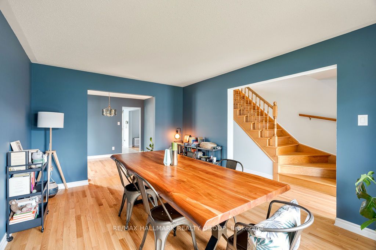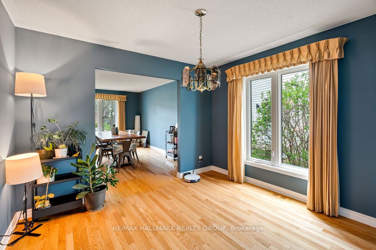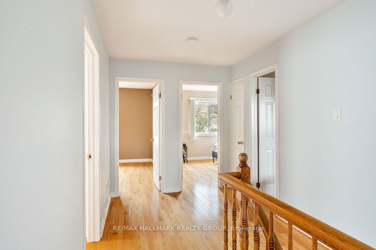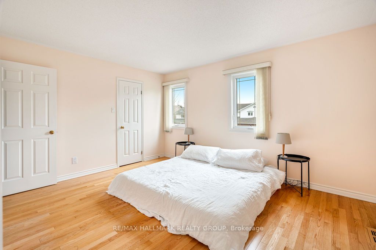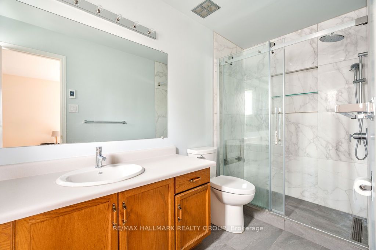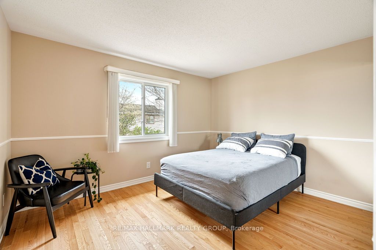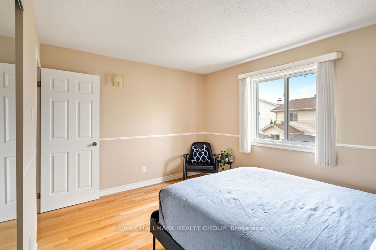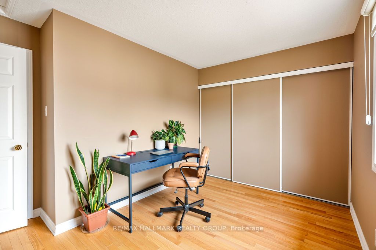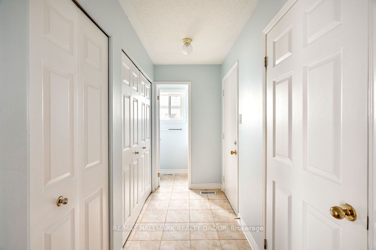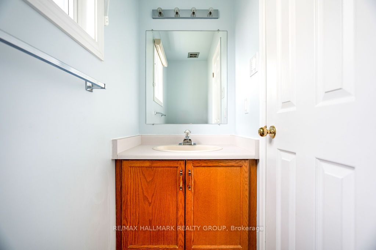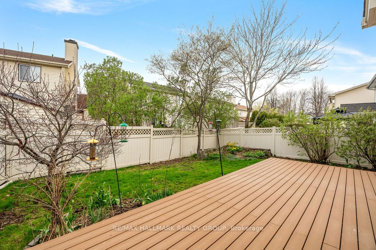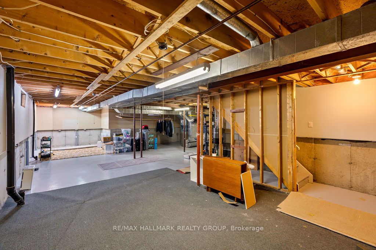
$3,100 /mo
Listed by RE/MAX HALLMARK REALTY GROUP
Detached•MLS #X12157098•New
Room Details
| Room | Features | Level |
|---|---|---|
Dining Room 3.35 × 3.04 m | Hardwood Floor | Main |
Living Room 4.85 × 3.32 m | Gas FireplaceHardwood Floor | Main |
Kitchen 4.52 × 3.35 m | Tile Floor | Main |
Primary Bedroom 4.29 × 3.37 m | 3 Pc EnsuiteWalk-In Closet(s) | Second |
Bedroom 2 3.02 × 2.97 m | Second | |
Bedroom 3 3.73 × 3.01 m | Second |
Client Remarks
Welcome to 390 Pauline Charron Pl! This lovely detached home sits on a quiet family-friendly cul-de-sac where community is everything! Being very close to all amenities, great schools including private schools, walking/biking paths, a few minutes to downtown, DND, Global Affairs & much more! Main floor features 2 living rooms - one having a gas fireplace, formal dining, laundry closet, powder room bath, sun-filled kitchen with tons of cabinet/counter space and direct access to a fully fenced-in backyard with PVC decking & gas BBQ hookup. Upper level features 4 generously sized bedrooms & 2 full baths, with the Primary bedroom having a 3PC en-suite bath with heated floors & walk-in closet. Unfinished basement offers tons of storage and additional space to do as you please! Parking for 4 cars with 1 inside the attached garage. Tenant pays all utilities. Available August 1st!
About This Property
390 Pauline Charron Place, Vanier And Kingsview Park, K1L 8L3
Home Overview
Basic Information
Walk around the neighborhood
390 Pauline Charron Place, Vanier And Kingsview Park, K1L 8L3
Shally Shi
Sales Representative, Dolphin Realty Inc
English, Mandarin
Residential ResaleProperty ManagementPre Construction
 Walk Score for 390 Pauline Charron Place
Walk Score for 390 Pauline Charron Place

Book a Showing
Tour this home with Shally
Frequently Asked Questions
Can't find what you're looking for? Contact our support team for more information.
See the Latest Listings by Cities
1500+ home for sale in Ontario

Looking for Your Perfect Home?
Let us help you find the perfect home that matches your lifestyle
