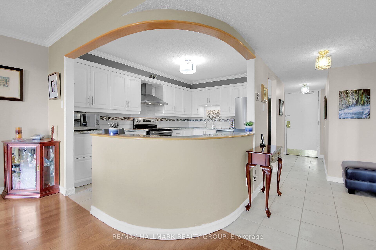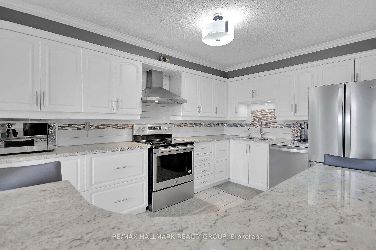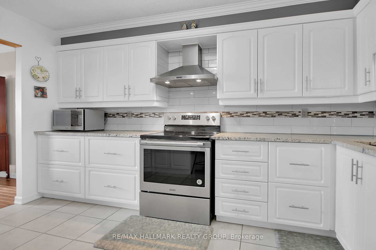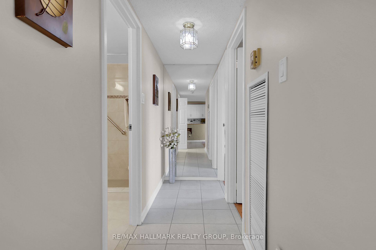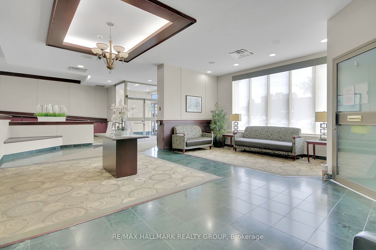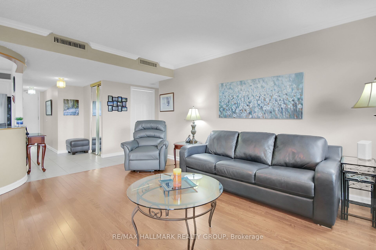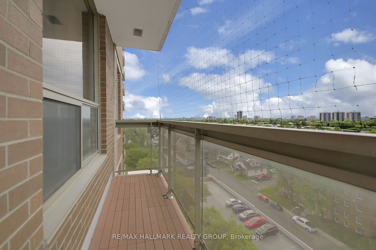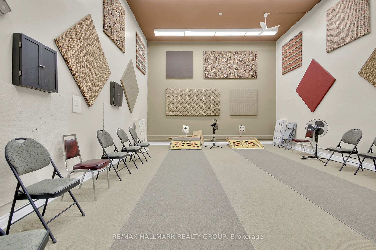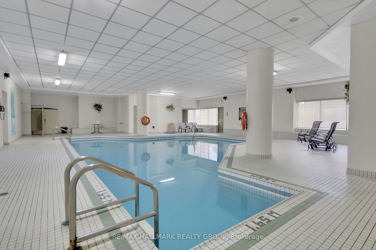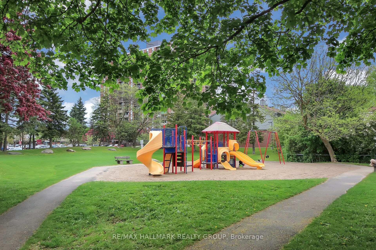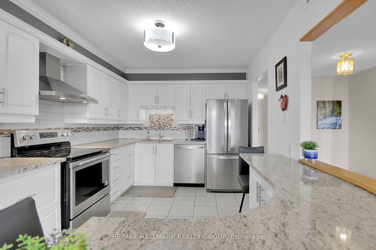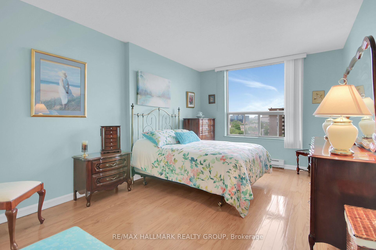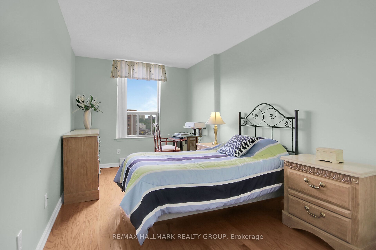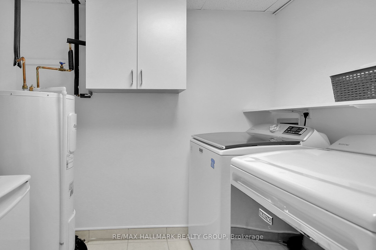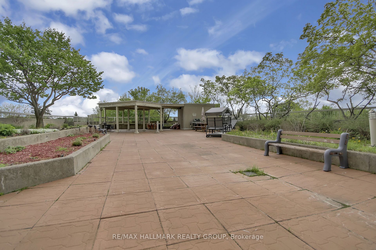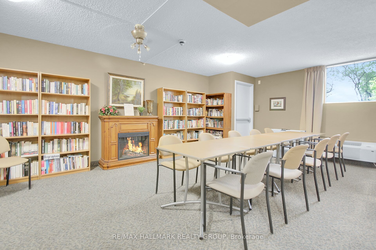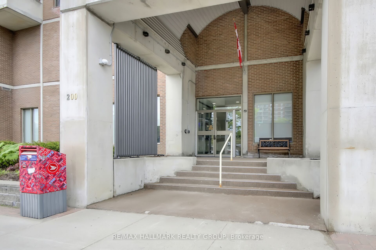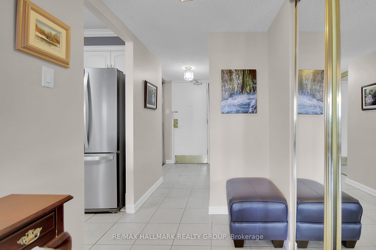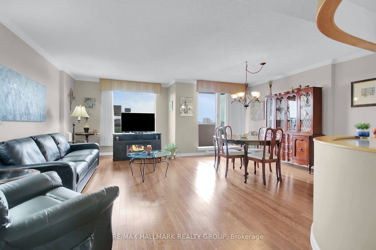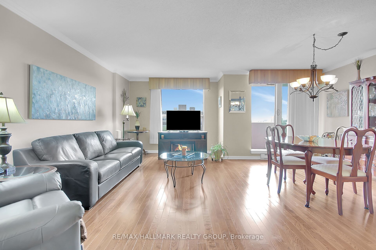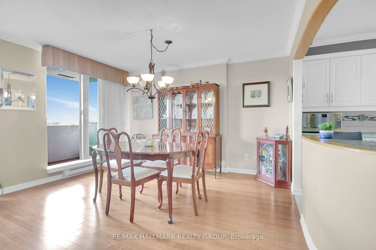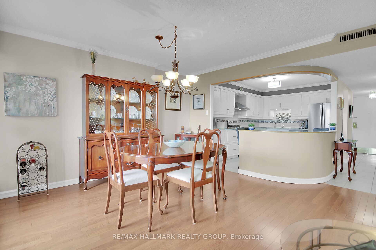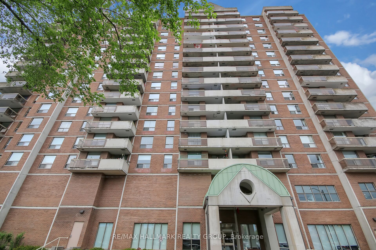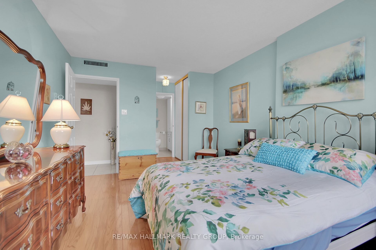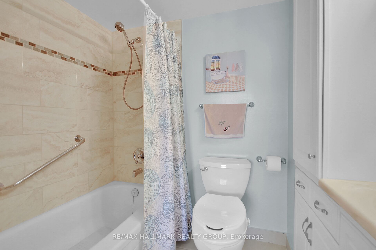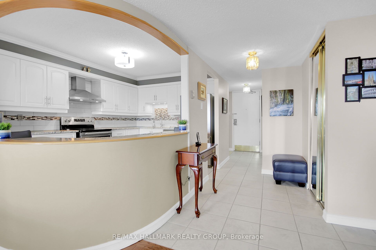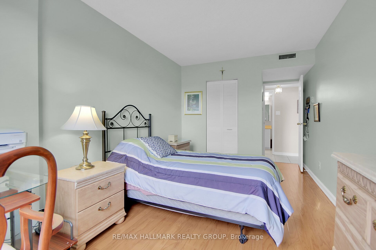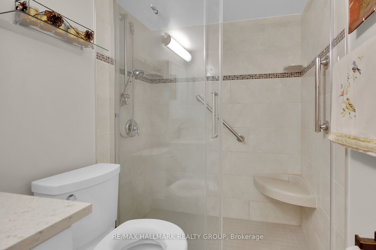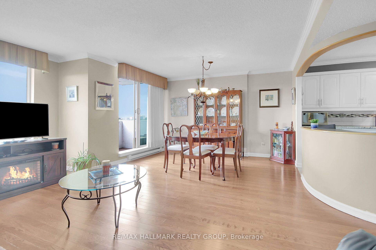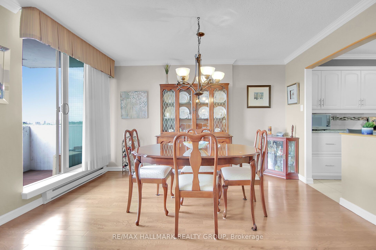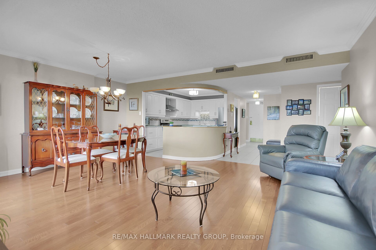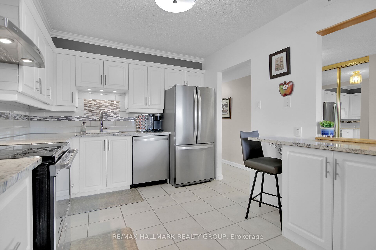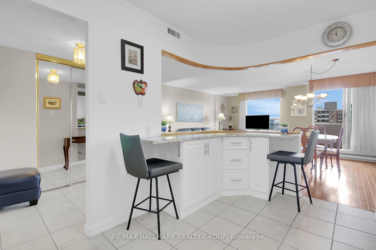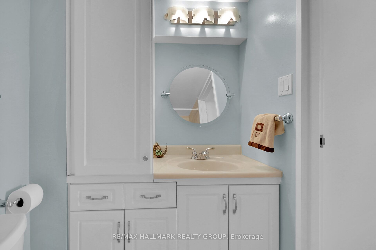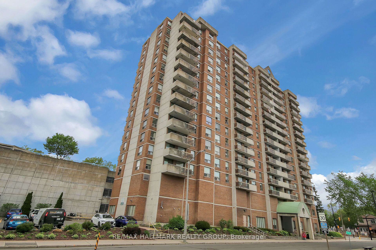
$355,000
Est. Payment
$1,356/mo*
*Based on 20% down, 4% interest, 30-year term
Listed by RE/MAX HALLMARK REALTY GROUP
Condo Apartment•MLS #X12160137•Price Change
Included in Maintenance Fee:
Building Insurance
Water
Parking
Common Elements
Room Details
| Room | Features | Level |
|---|---|---|
Living Room 5.431 × 2.853 m | Main | |
Dining Room 4.081 × 2.7 m | Main | |
Kitchen 3.972 × 2.762 m | Main | |
Primary Bedroom 4.514 × 3.245 m | Main | |
Bedroom 2 4.091 × 2.606 m | Walk-In Closet(s) | Main |
Client Remarks
Welcome to Unit 1006 at 200 Lafontaine Avenue, a beautifully appointed condo located in the hidden gem of Place Lafontaine - a well-maintained & amenity rich building in the heart of Ottawa. This spacious and modern "Monaco" model offers approximately 1,063 square feet of thoughtfully designed living space. The two bedrooms are strategically tucked away from the main living areas, providing privacy and comfort. The updated open-concept kitchen is both stylish and functional, featuring crisp white cabinetry, granite countertops, a breakfast bar, stainless steel appliances, and a tiled backsplash. A unique curved wall adds a touch of elegance, enhancing the overall aesthetic of the unit. The bright living and dining area is bathed in natural light thanks to a large window and a patio door that leads to a private west-facing balcony, where you'll enjoy tranquil courtyard views on one side and distant glimpses of the Gatineau Hills on the other. The generously sized primary bedroom boasts a walk-through his-and-hers closet and a 4-piece ensuite bathroom, while the second bedroom features its own walk-in closet. The main bathroom is a 3-piece with an accessible walk-in shower, ideal for ease and convenience. Additional features include in-suite laundry/storage room, hardwood and ceramic flooring throughout, one covered parking space, and a storage locker. Residents enjoy access to exceptional amenities, including a rooftop terrace with BBQ, an indoor pool, sauna, party room, and games room. Condo fees conveniently include water and sewer, and the building is non-smoking. Ideally situated close to shopping, restaurants, pharmacies, and downtown Ottawa, with quick access to major highways and parkways, this centrally located condo offers the perfect blend of urban convenience and comfortable living. This is truly a place you'll be proud to call home.
About This Property
200 Lafontaine Avenue, Vanier And Kingsview Park, K1L 8K8
Home Overview
Basic Information
Amenities
Elevator
Game Room
Indoor Pool
Party Room/Meeting Room
Rooftop Deck/Garden
Sauna
Walk around the neighborhood
200 Lafontaine Avenue, Vanier And Kingsview Park, K1L 8K8
Shally Shi
Sales Representative, Dolphin Realty Inc
English, Mandarin
Residential ResaleProperty ManagementPre Construction
Mortgage Information
Estimated Payment
$0 Principal and Interest
 Walk Score for 200 Lafontaine Avenue
Walk Score for 200 Lafontaine Avenue

Book a Showing
Tour this home with Shally
Frequently Asked Questions
Can't find what you're looking for? Contact our support team for more information.
See the Latest Listings by Cities
1500+ home for sale in Ontario

Looking for Your Perfect Home?
Let us help you find the perfect home that matches your lifestyle
