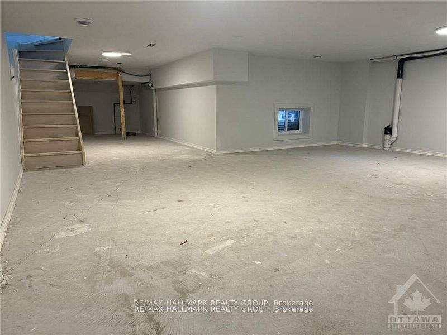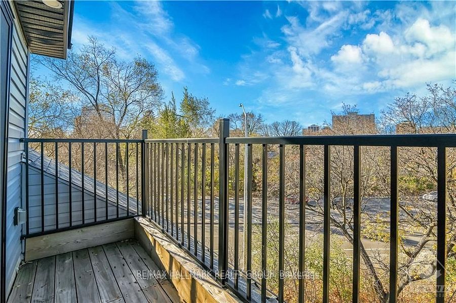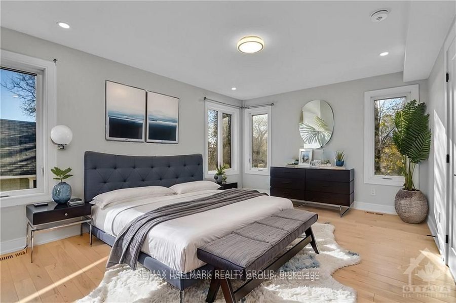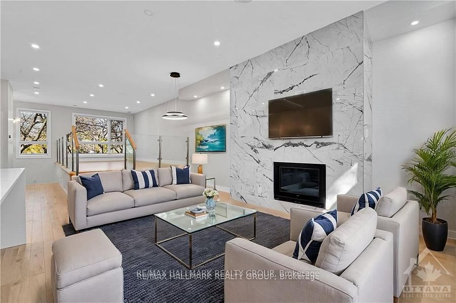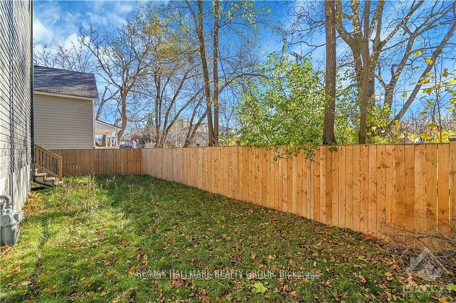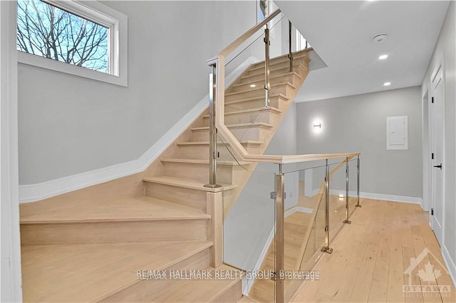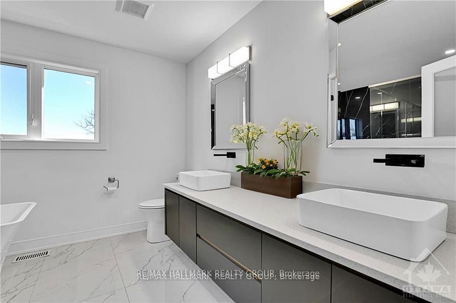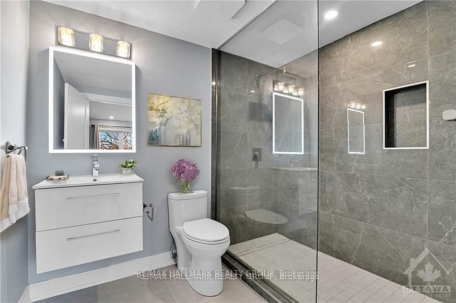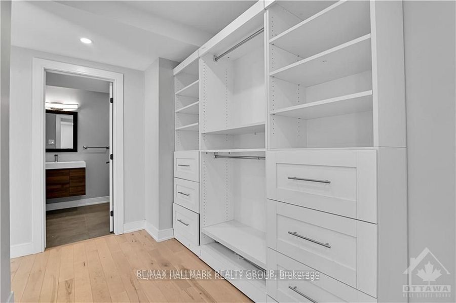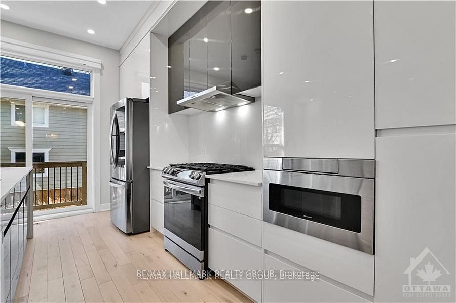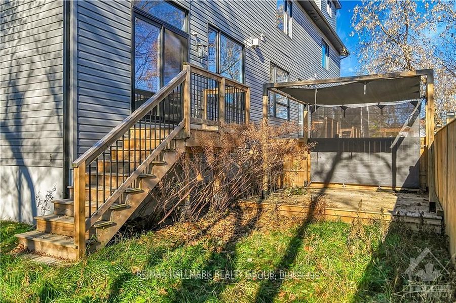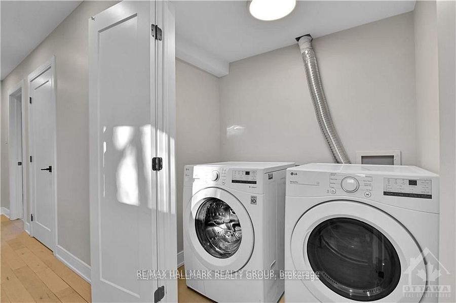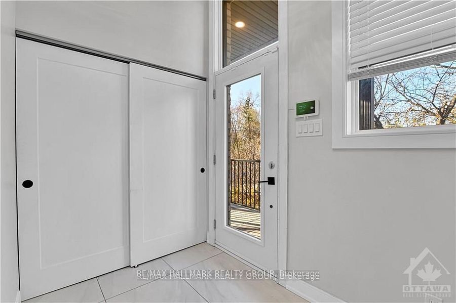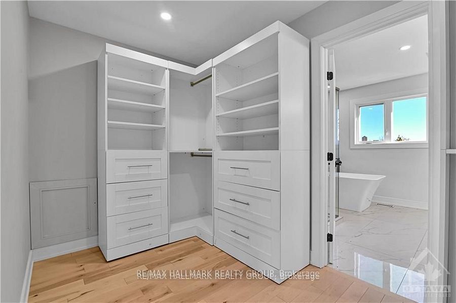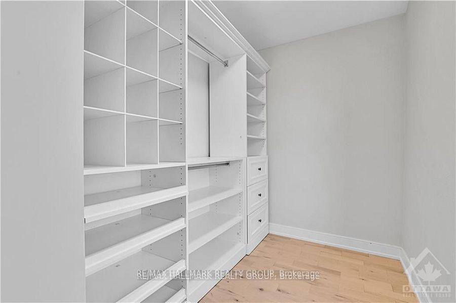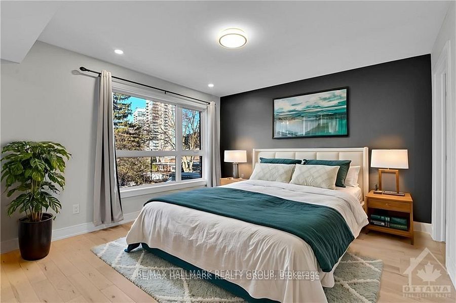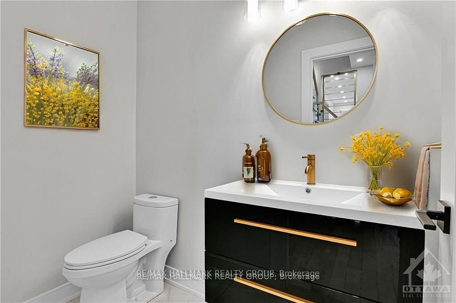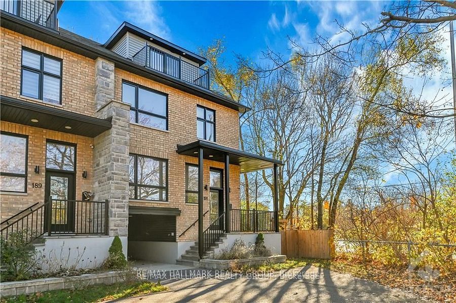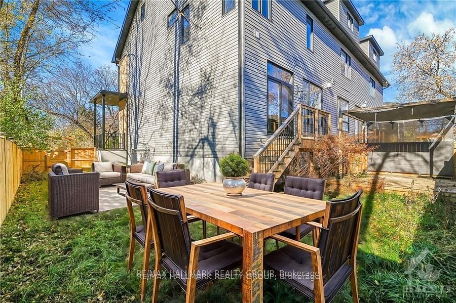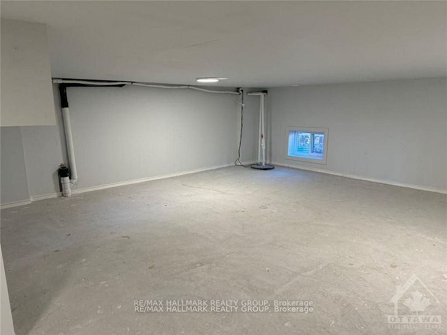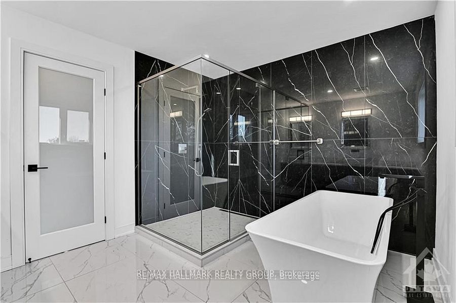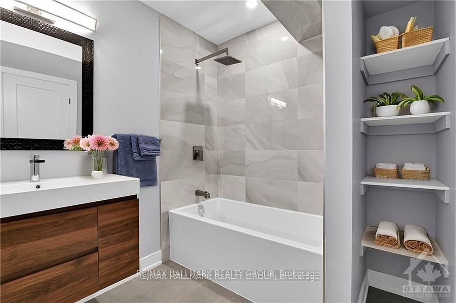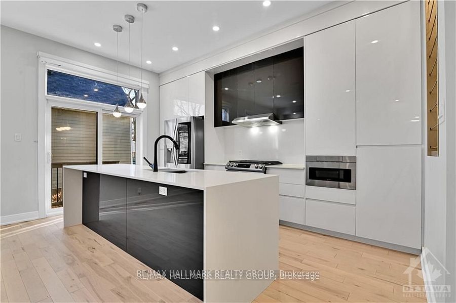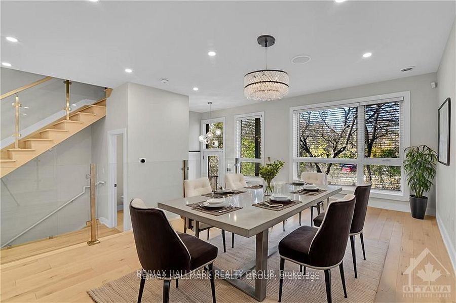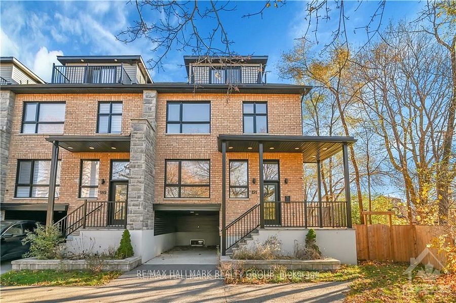
$3,700 /mo
Listed by RE/MAX HALLMARK REALTY GROUP
Att/Row/Townhouse•MLS #X11918908•Terminated
Room Details
| Room | Features | Level |
|---|---|---|
Living Room 3.78 × 6.09 m | Main | |
Primary Bedroom 1.98 × 2.54 m | Third | |
Kitchen 2.79 × 4.82 m | Main |
Client Remarks
Flooring: Hardwood, Flooring: Ceramic, Discover the perfect blend of modern luxury & family-oriented charm W this custom-designed townhome. Stunning three-story home ideal for families & professionals seeking luxurious urban living in a central location. It offers 3 generously sized bed, 3 full bath, an open-concept layout W 10-ft ceilings. Chef's Dream Kitchen equipped W SS appliances, sleek cabinetry & a waterfall quartz island. Bright & Inviting Living Spaces, gleaming hardwood floors, a cozy dining/ living room with a gas fireplace. Modern glass railings add sophistication & flow to the home. 2nd Lvl offers Two spacious bed, each with its own ensuite bath & custom walk-in closet. A convenient, well-designed laundry room. The 3 floor is dedicated to the master suite, featuring a private balcony, a walk-in closet, and a spa-like ensuite with a glass shower, double vanity, and a soaker tub perfect for unwinding after a long day. Don't miss this rare opportunity to own a one-of-a-kind home in a highly desirable neighborhood
About This Property
191 KIPP Street, Vanier And Kingsview Park, K1L 5Y5
Home Overview
Basic Information
Walk around the neighborhood
191 KIPP Street, Vanier And Kingsview Park, K1L 5Y5
Shally Shi
Sales Representative, Dolphin Realty Inc
English, Mandarin
Residential ResaleProperty ManagementPre Construction
 Walk Score for 191 KIPP Street
Walk Score for 191 KIPP Street

Book a Showing
Tour this home with Shally
Frequently Asked Questions
Can't find what you're looking for? Contact our support team for more information.
See the Latest Listings by Cities
1500+ home for sale in Ontario

Looking for Your Perfect Home?
Let us help you find the perfect home that matches your lifestyle
