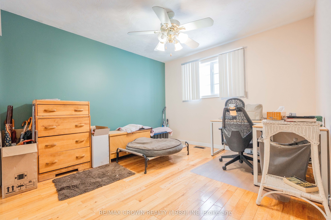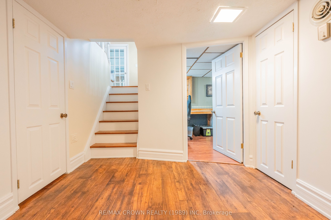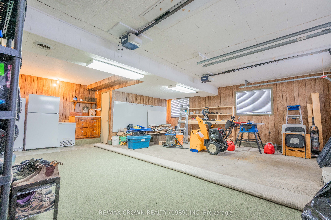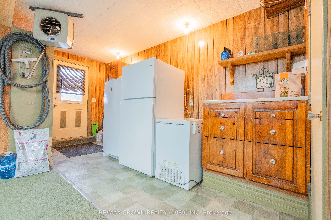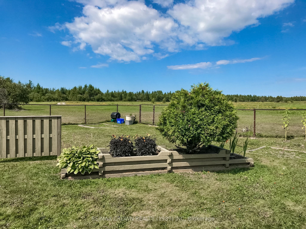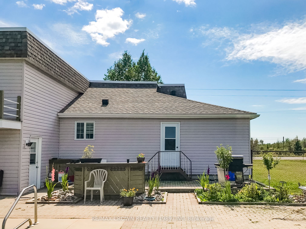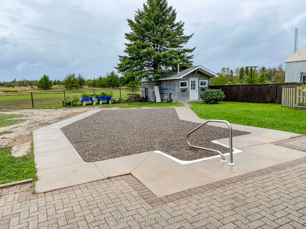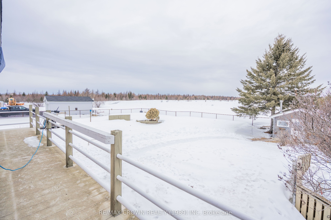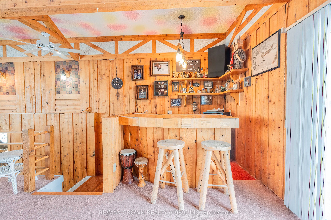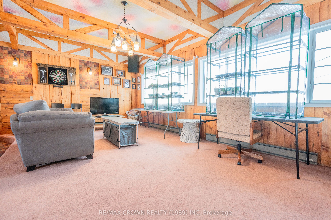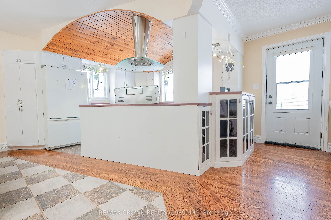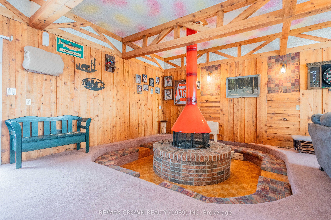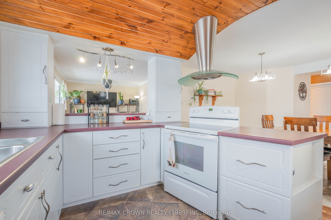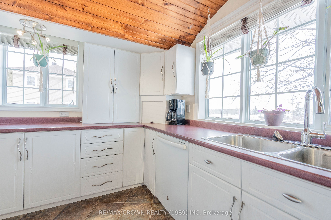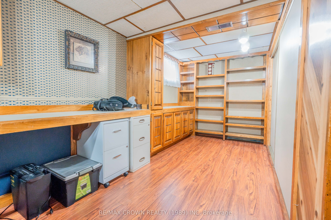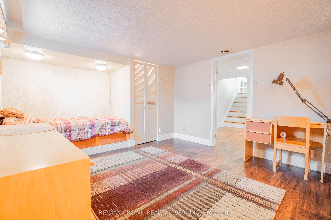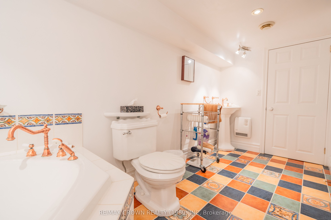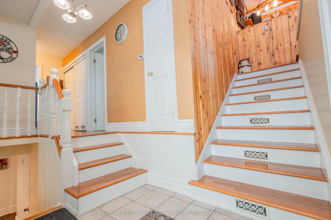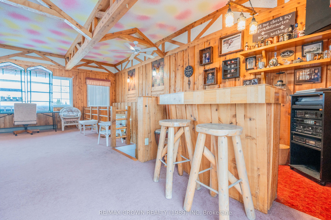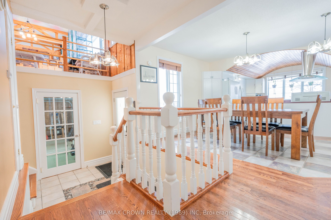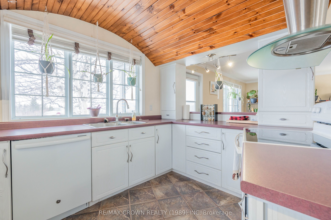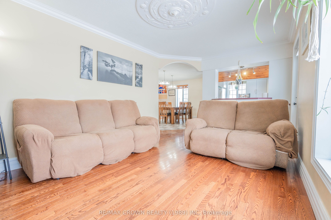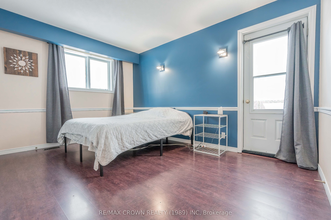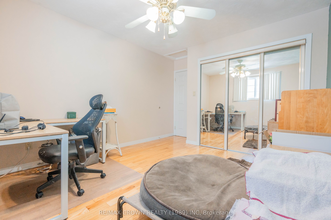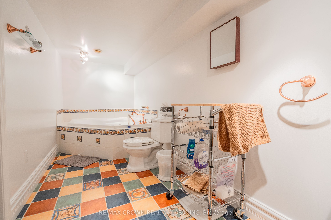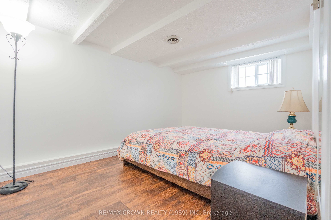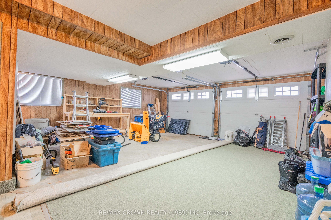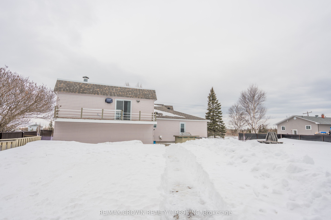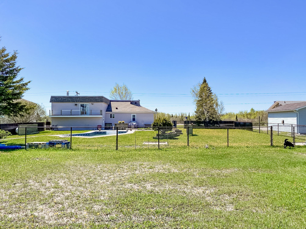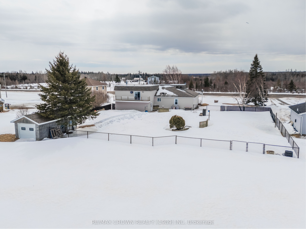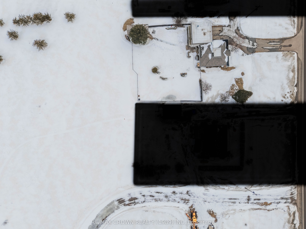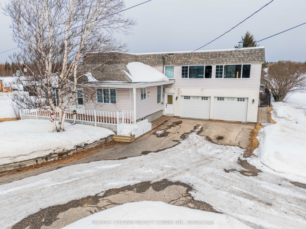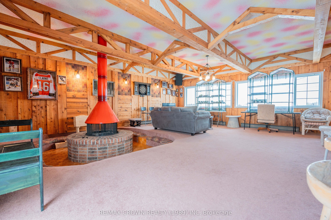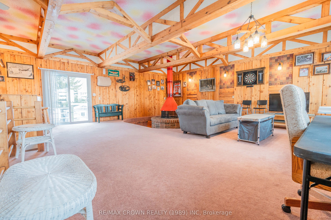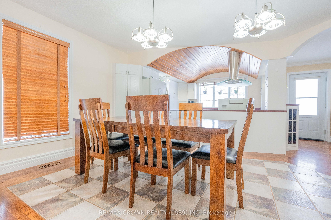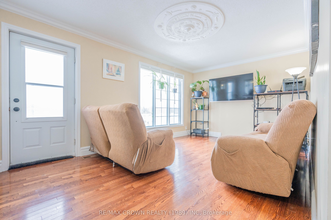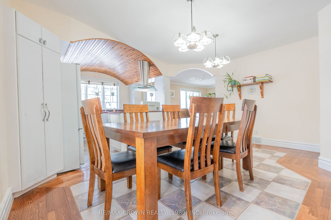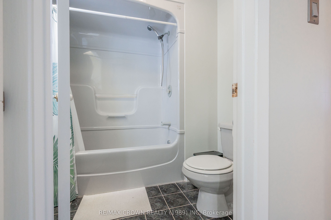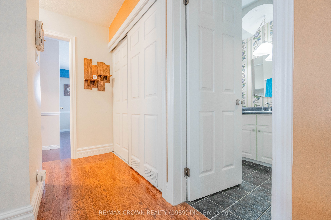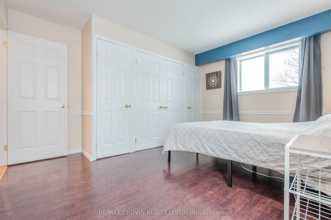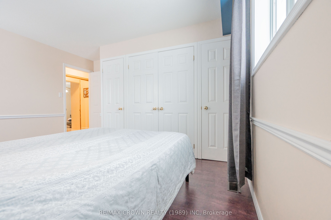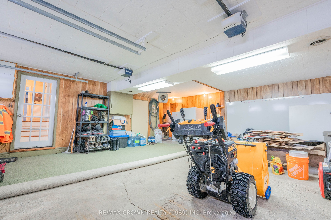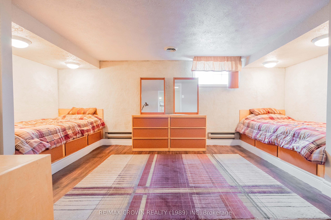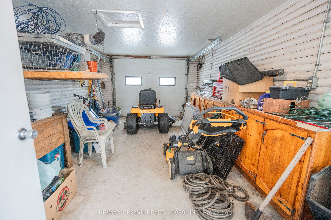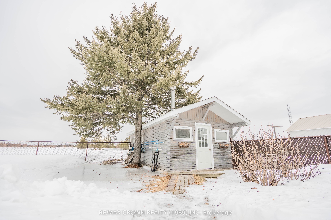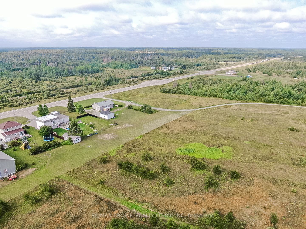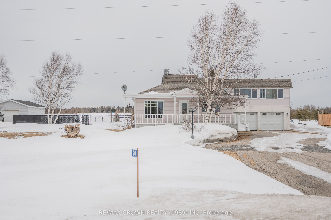
$295,000
Est. Payment
$1,127/mo*
*Based on 20% down, 4% interest, 30-year term
Listed by RE/MAX CROWN REALTY (1989) INC
Detached•MLS #T12042210•New
Room Details
| Room | Features | Level |
|---|---|---|
Dining Room 4.66 × 2.97 m | Main | |
Kitchen 3.18 × 3.54 m | Main | |
Living Room 5.3 × 3.2 m | Main | |
Primary Bedroom 2.91 × 4.06 m | Main | |
Bedroom 2 3.27 × 3.45 m | Main | |
Bedroom 3 2.73 × 3.7 m | Basement |
Client Remarks
Country living awaits on this beautiful property of over 1 acre, offering the space, comfort, and privacy youve been dreaming of. This 1,750 sq. ft. home was built to accommodate families of all sizes, featuring two spacious bedrooms on the main floor and two more in the basement. The main floor also includes a full bathroom combined with a convenient laundry area. Youll love the smooth flow from the dining area to the kitchen and into the bright, welcoming living room perfect for gathering with family and friends. The master bedroom is a special retreat with generous closet space and its own exterior door, giving you direct access to your fenced backyard. Head upstairs to one of the most impressive features of this home a spectacular entertainment loft measuring 27' x 26', complete with a wet bar, an electric fireplace thoughtfully sunk into the floor where you can sit, relax, and play music, and a sliding door opening onto your back balcony with a perfect high-up view of your property. The attached double-door garage, measuring 23' x 26', is insulated and heated, includes a back mandoor to the backyard, and offers plenty of storage plus direct interior access to the home for ultimate convenience. Downstairs, the basement features a well-planned landing area leading to two additional bedrooms, a bathroom with a jetted tub, an office, a storage room, a utility room, and extra storage areas. Outside, the landscaped backyard features a professionally buried former swimming pool area transformed into a beautiful decorative space, along with a large 12' x 26' storage shed. The property extends beyond the fence, wrapping around the west side of 248 Highway 11 and connecting back to Highway 11 via a portion of a gravel road between 248 and 250. The well is located on this property and shared with 244 Highway 11; the septic, with pumping station and lagoon, is at 244 Highway 11. This home has it all!
About This Property
246 Highway 11 N/A, Val Rita Harty, P0L 1M0
Home Overview
Basic Information
Walk around the neighborhood
246 Highway 11 N/A, Val Rita Harty, P0L 1M0
Shally Shi
Sales Representative, Dolphin Realty Inc
English, Mandarin
Residential ResaleProperty ManagementPre Construction
Mortgage Information
Estimated Payment
$0 Principal and Interest
 Walk Score for 246 Highway 11 N/A
Walk Score for 246 Highway 11 N/A

Book a Showing
Tour this home with Shally
Frequently Asked Questions
Can't find what you're looking for? Contact our support team for more information.
See the Latest Listings by Cities
1500+ home for sale in Ontario

Looking for Your Perfect Home?
Let us help you find the perfect home that matches your lifestyle
