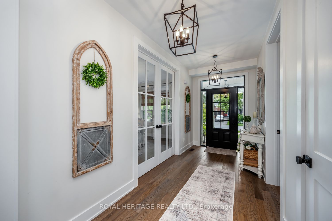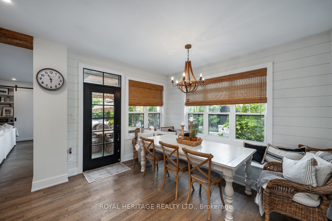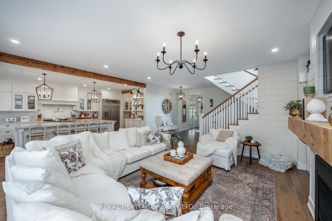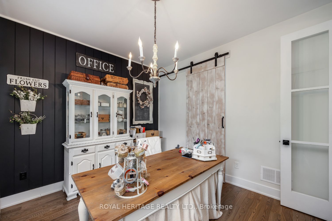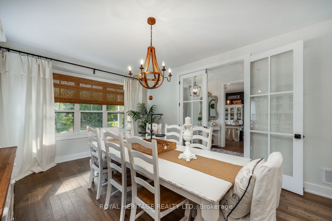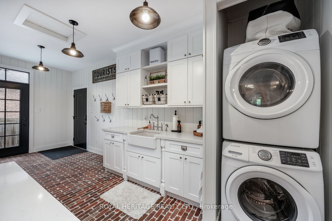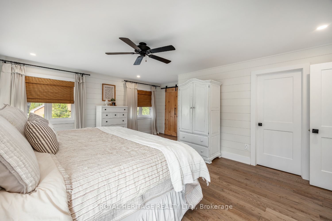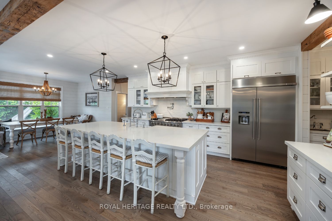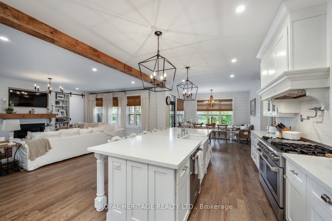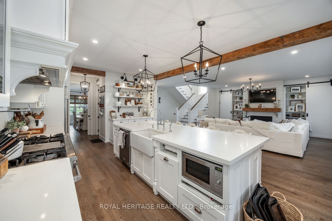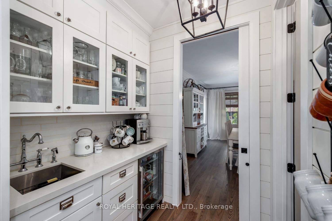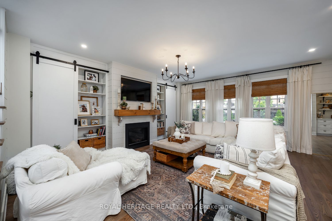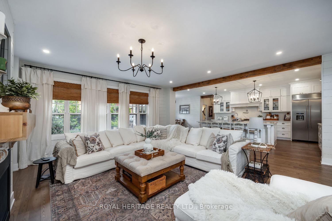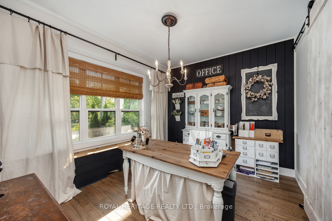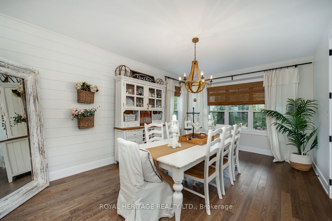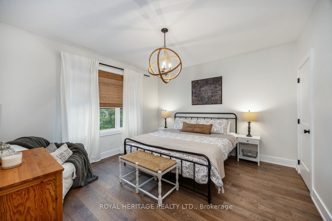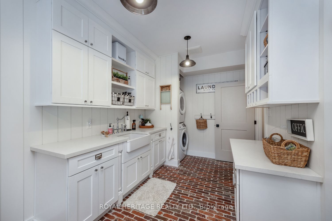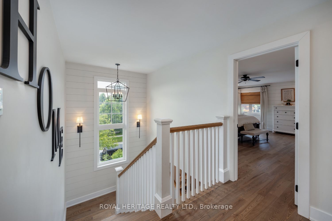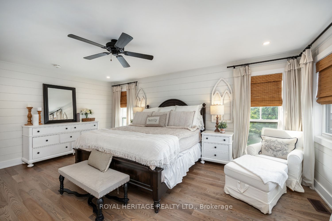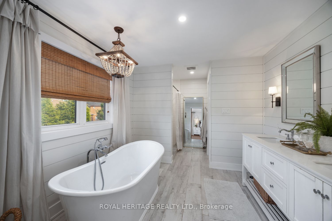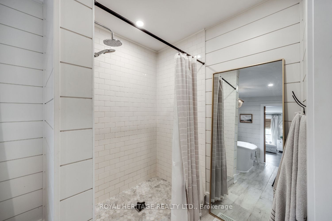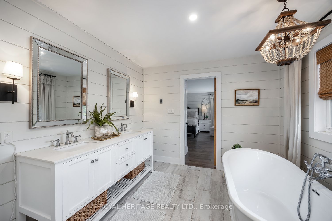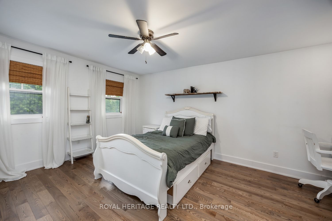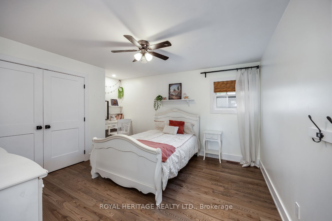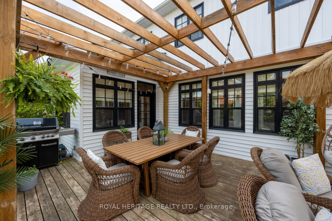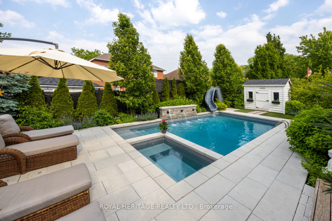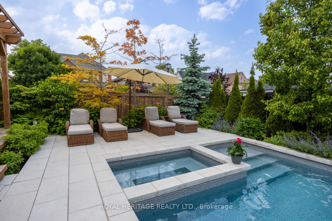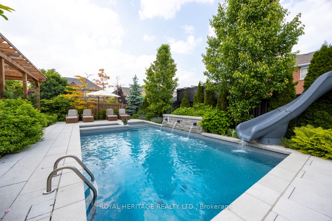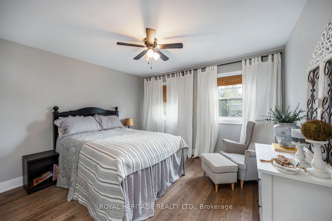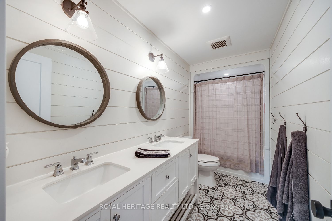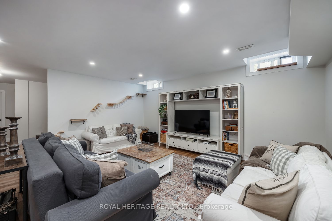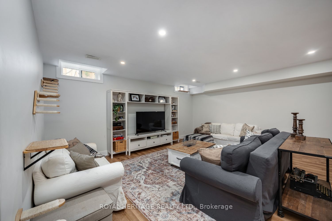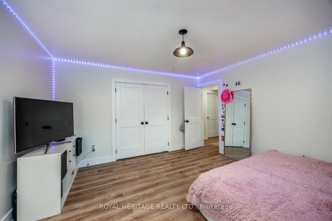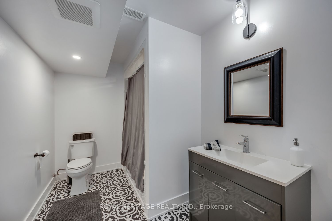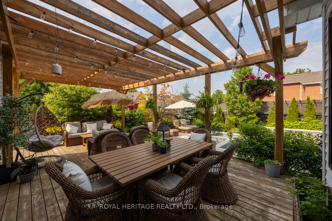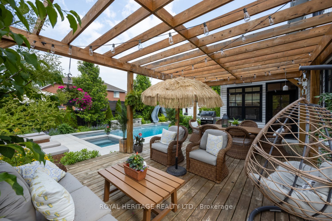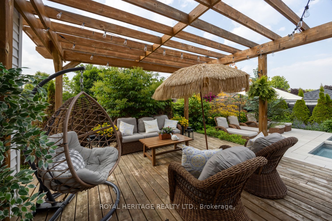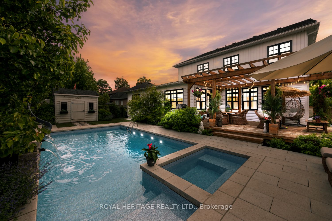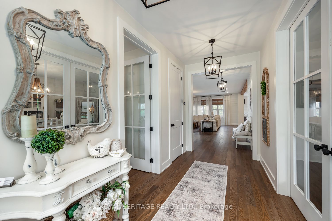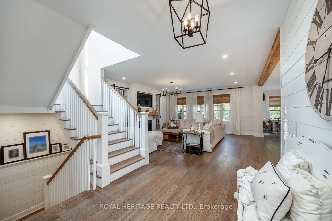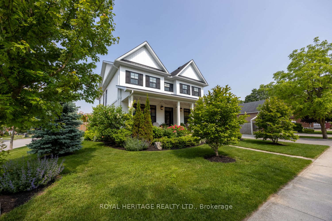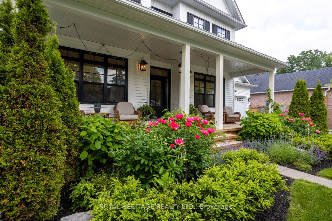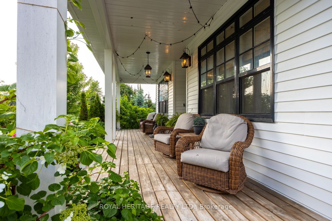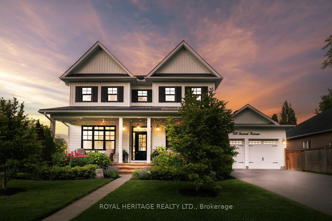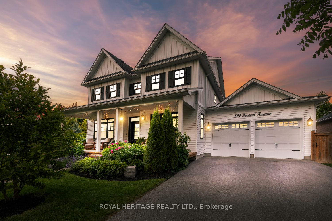
$2,199,000
Est. Payment
$8,399/mo*
*Based on 20% down, 4% interest, 30-year term
Listed by ROYAL HERITAGE REALTY LTD.
Detached•MLS #N12214587•New
Price comparison with similar homes in Uxbridge
Compared to 2 similar homes
-4.3% Lower↓
Market Avg. of (2 similar homes)
$2,297,500
Note * Price comparison is based on the similar properties listed in the area and may not be accurate. Consult licences real estate agent for accurate comparison
Room Details
| Room | Features | Level |
|---|---|---|
Living Room 5.923 × 5.403 m | FireplaceHardwood FloorOpen Concept | Main |
Kitchen 3.813 × 4.29 m | Centre IslandQuartz CounterHardwood Floor | Main |
Dining Room 3.769 × 5.694 m | Pocket DoorsFrench DoorsHardwood Floor | Main |
Bedroom 5 4.09 × 3.923 m | Hardwood FloorLarge ClosetOverlooks Pool | Main |
Primary Bedroom 4.527 × 5.764 m | Overlooks Pool5 Pc EnsuiteWalk-In Closet(s) | Second |
Bedroom 2 3.831 × 5.151 m | 4 Pc EnsuiteLarge ClosetHardwood Floor | Second |
Client Remarks
Welcome to 99 Second Ave, Uxbridge. A stunning modern farmhouse nestled in Barton Farms, near the heart of downtown historic Uxbridge. NOT YOUR TYPICAL BARTON FARMS HOME! Custom built in 2019, this beautifully designed detached home blends timeless character with contemporary finishes, offering spacious and luxurious living for today's modern family. This pristine, expansive 3,658 sq. ft. residence features a superb open concept layout with numerous high-end amenities. The main floor boasts an inviting open concept design that includes a stunning chef's kitchen with a large centre island and built-in stainless steel appliances, a spacious breakfast area, a vast living room, a butler's pantry, a servery, a generous dining room, an office, a sizeable guest bedroom with an adjacent 3-piece washroom, a mudroom, and direct access from the garage. From the kitchen, there is a walkout to a professionally designed and award-winning pool and hot tub, as well as a custom pergola covered deck and patio. The second floor offers a beautiful primary suite with an exquisite 5-piece spa-like ensuite and walk-in closet, an additional guest suite with its' own 4-piece ensuite, and two further bedrooms that share a Jack-and-Jill washroom. The fully finished lower level includes another large bedroom, craft room (could possibly be converted to a 7th bedroom), 2 work shops, 2 utility rooms, 2 additional storage rooms, a beautiful rec-room living space, and an additional 4-piece washroom. There is over 5,800 sq ft. of living space within this impressive property. This inviting home and fully landscaped and fenced property is perfect for entertaining, featuring every detail you could imagine.
About This Property
99 Second Avenue, Uxbridge, L9P 1J9
Home Overview
Basic Information
Walk around the neighborhood
99 Second Avenue, Uxbridge, L9P 1J9
Shally Shi
Sales Representative, Dolphin Realty Inc
English, Mandarin
Residential ResaleProperty ManagementPre Construction
Mortgage Information
Estimated Payment
$0 Principal and Interest
 Walk Score for 99 Second Avenue
Walk Score for 99 Second Avenue

Book a Showing
Tour this home with Shally
Frequently Asked Questions
Can't find what you're looking for? Contact our support team for more information.
See the Latest Listings by Cities
1500+ home for sale in Ontario

Looking for Your Perfect Home?
Let us help you find the perfect home that matches your lifestyle
