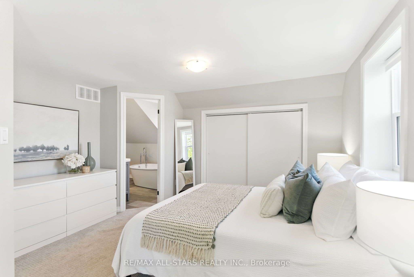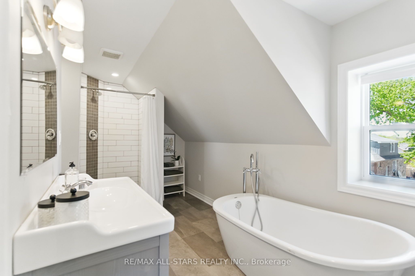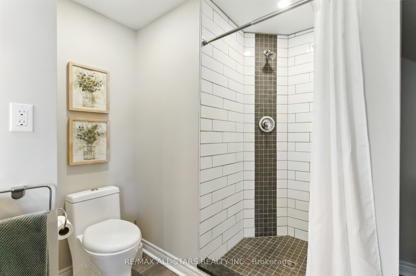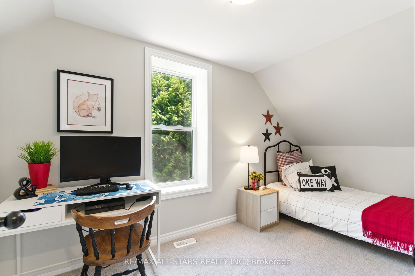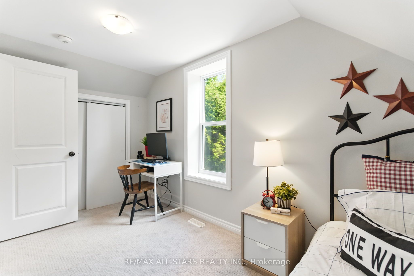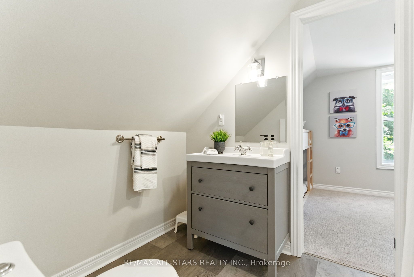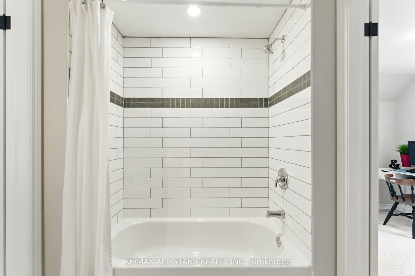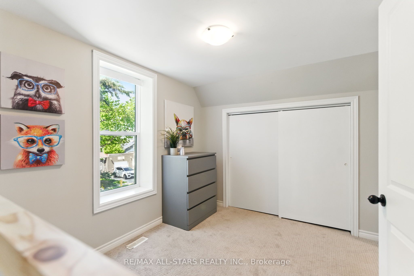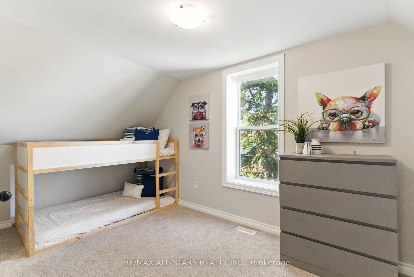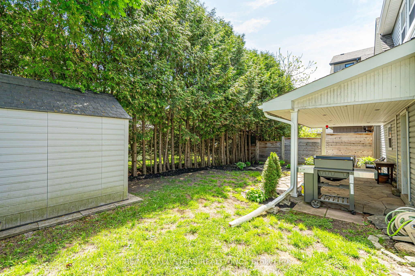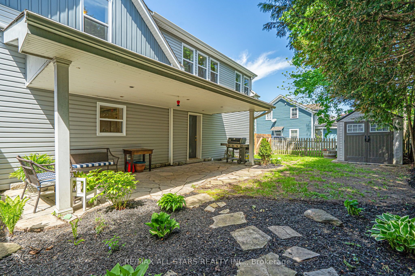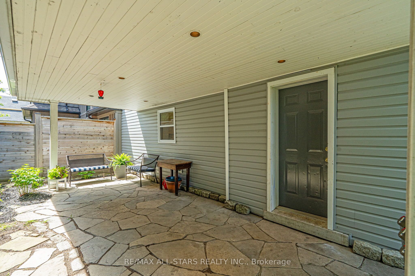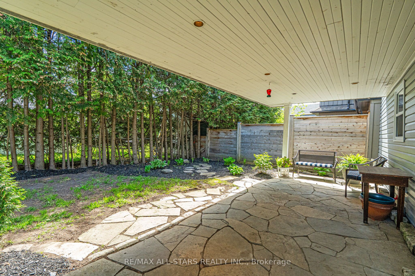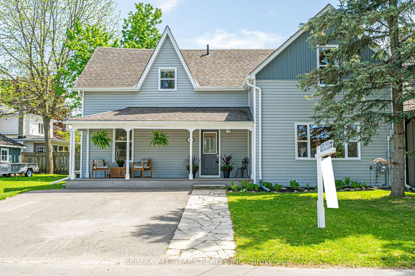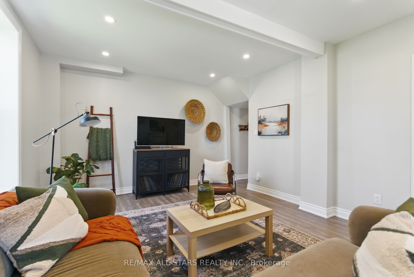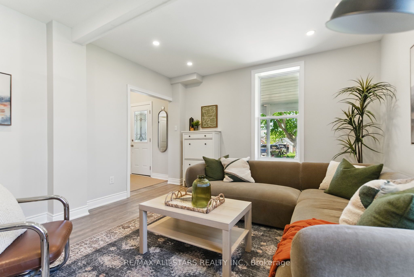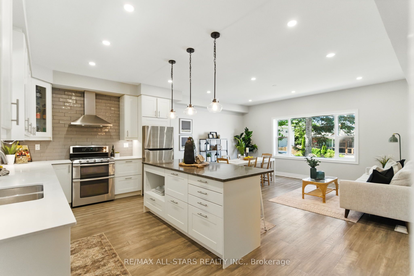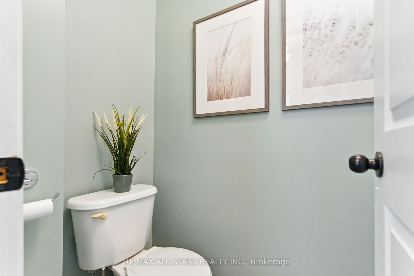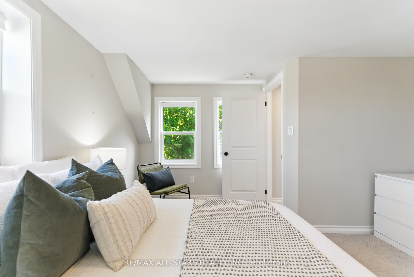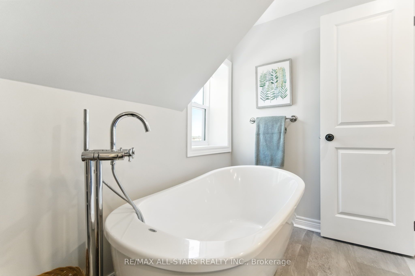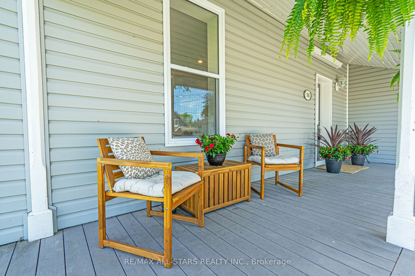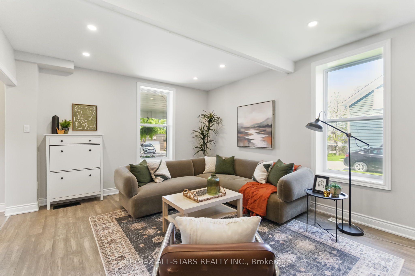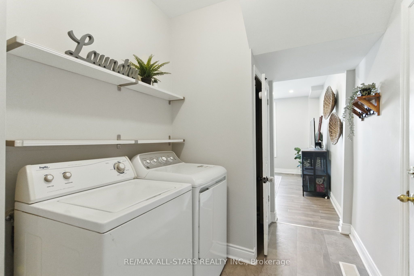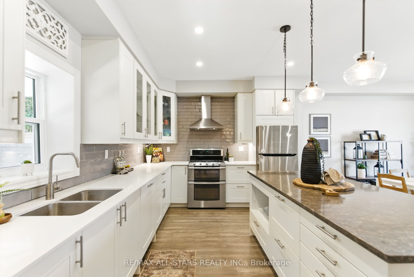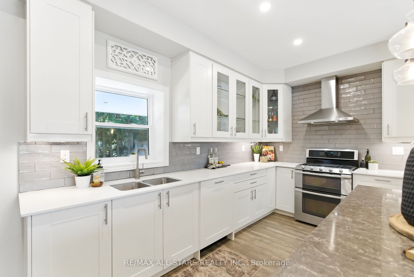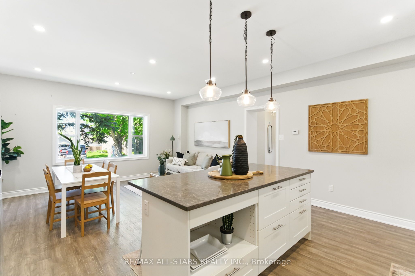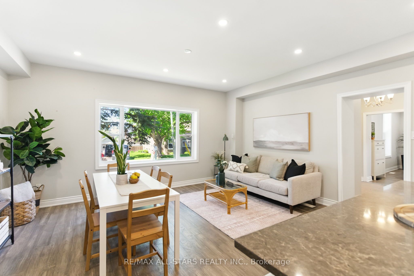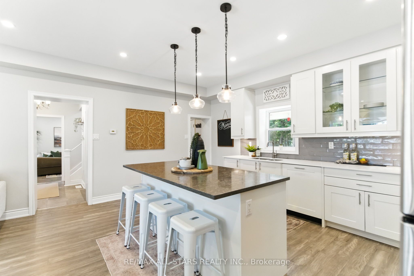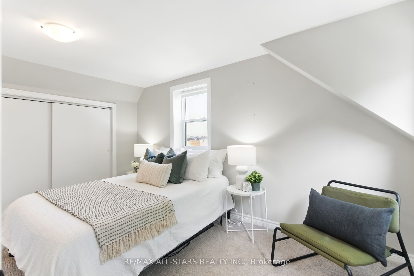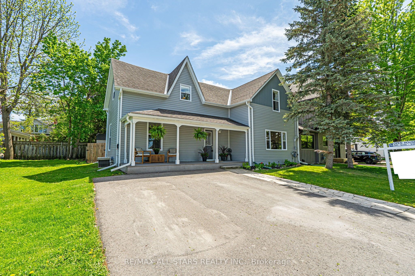
$799,900
Est. Payment
$3,055/mo*
*Based on 20% down, 4% interest, 30-year term
Listed by RE/MAX ALL-STARS REALTY INC.
Semi-Detached •MLS #N12163961•Price Change
Price comparison with similar homes in Uxbridge
Compared to 2 similar homes
-11.6% Lower↓
Market Avg. of (2 similar homes)
$904,995
Note * Price comparison is based on the similar properties listed in the area and may not be accurate. Consult licences real estate agent for accurate comparison
Room Details
| Room | Features | Level |
|---|---|---|
Kitchen 5.29 × 3.04 m | Centre IslandEat-in KitchenStainless Steel Appl | Main |
Dining Room 5.29 × 3.85 m | Large WindowHardwood FloorOpen Concept | Main |
Living Room 3.91 × 3 m | Pot LightsHardwood Floor | Main |
Primary Bedroom 3.91 × 4.06 m | Broadloom4 Pc EnsuiteCloset | Upper |
Bedroom 2 4.15 × 2.39 m | BroadloomSemi EnsuiteCloset | Upper |
Bedroom 3 4.15 × 3.55 m | BroadloomSemi EnsuiteCloset | Upper |
Client Remarks
Discover the perfect blend of historic charm and modern living in this beautifully updated semi-detached century home, ideally located in the heart of Uxbridge. This 3-bedroom, 2.5-bath home lives large and offers 1,790 Sq.Ft. of above-grade living space (per MPAC), just steps from shops, schools, restaurants and cafés. Inside, you'll find 9-foot ceilings, engineered hardwood, and an open-concept main floor featuring a bright kitchen with quartz counters, centre island with seating for 4, and stainless steel appliances including a double oven gas range. The spacious living and dining area off the kitchen is perfect for entertaining, and provides an inviting space for family and friends. Upstairs, the secluded primary suite features a 4-piece ensuite with a freestanding soaker tub and walk-in shower. Two additional bedrooms share a stylish 4-piece Jack & Jill bathroom, and additional hallway storage, seldom found in a century home! Outside, enjoy a lovely covered front porch, private fenced yard with a covered patio, and a double-wide driveway with no sidewalk, paved in 2020. Additional features include main floor laundry and powder room, and an unfinished basement with plenty of storage space!
About This Property
96 Mechanic Street, Uxbridge, L9P 1G9
Home Overview
Basic Information
Walk around the neighborhood
96 Mechanic Street, Uxbridge, L9P 1G9
Shally Shi
Sales Representative, Dolphin Realty Inc
English, Mandarin
Residential ResaleProperty ManagementPre Construction
Mortgage Information
Estimated Payment
$0 Principal and Interest
 Walk Score for 96 Mechanic Street
Walk Score for 96 Mechanic Street

Book a Showing
Tour this home with Shally
Frequently Asked Questions
Can't find what you're looking for? Contact our support team for more information.
See the Latest Listings by Cities
1500+ home for sale in Ontario

Looking for Your Perfect Home?
Let us help you find the perfect home that matches your lifestyle


