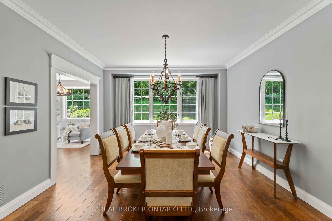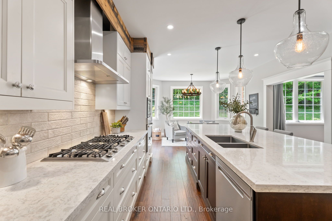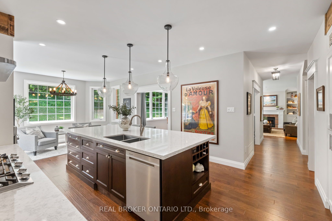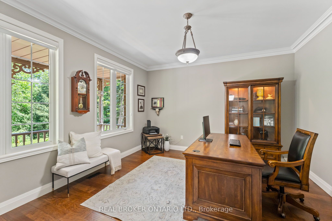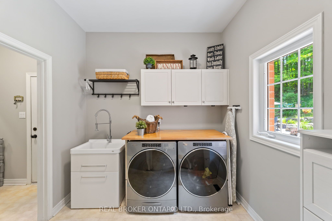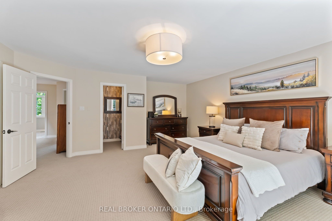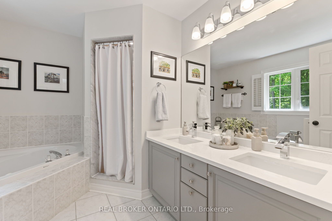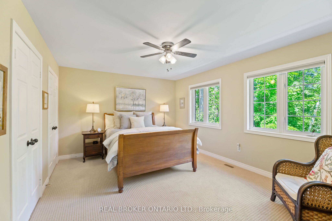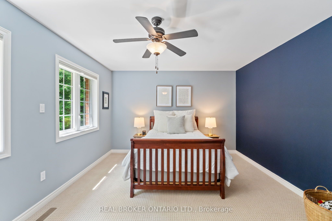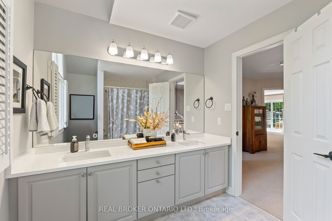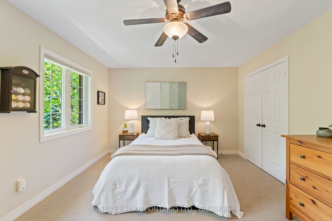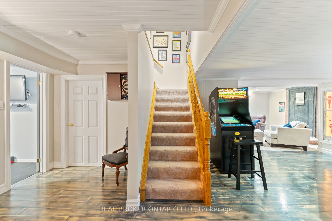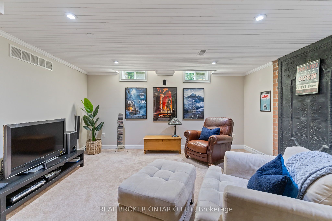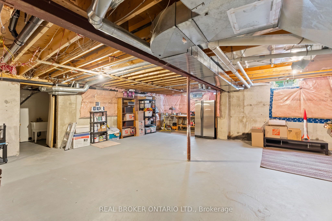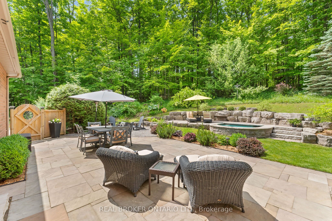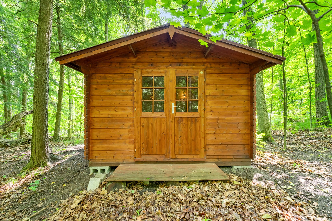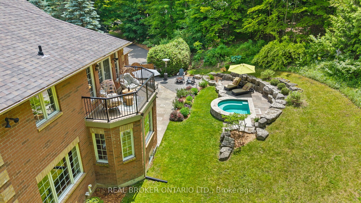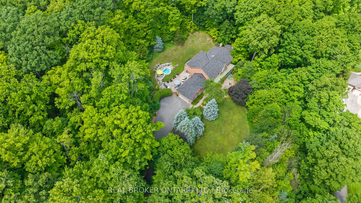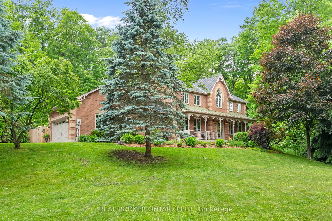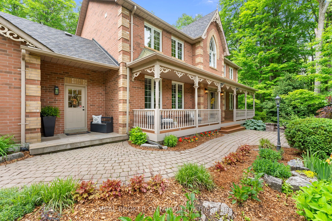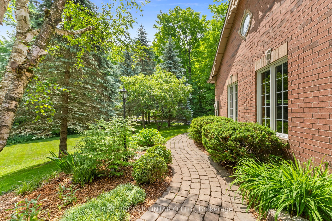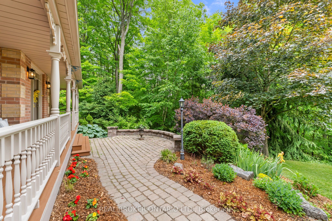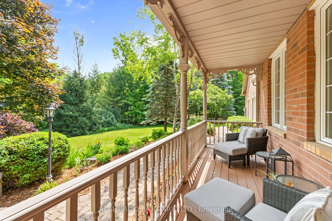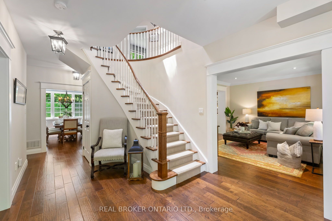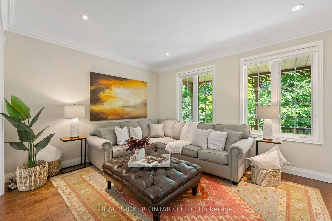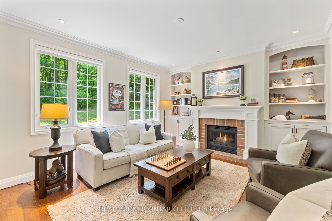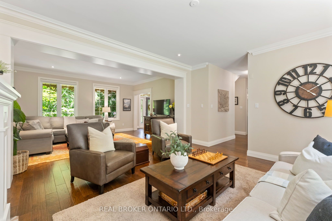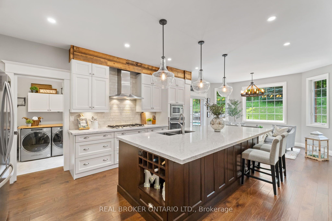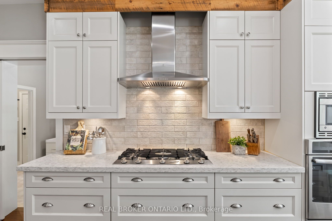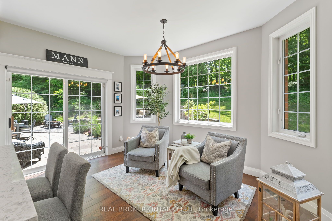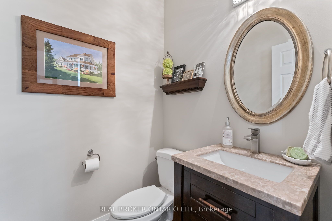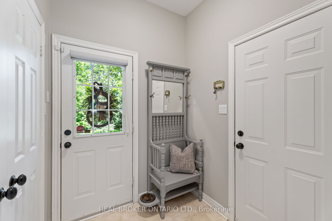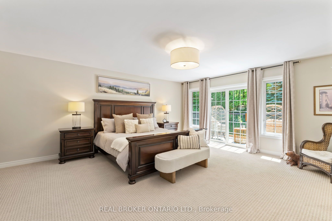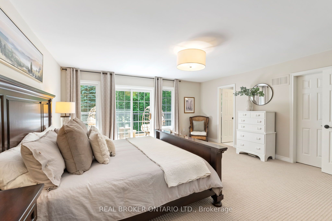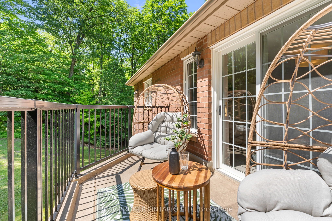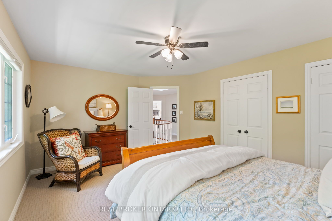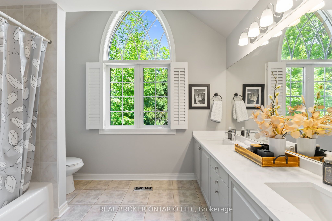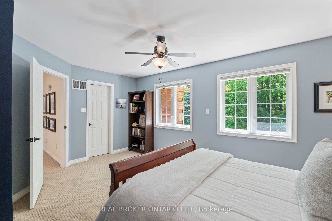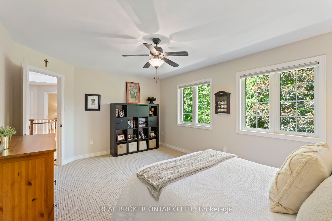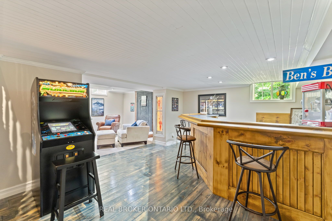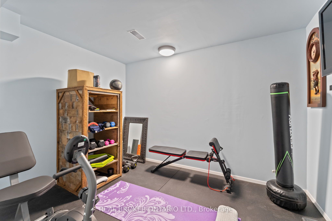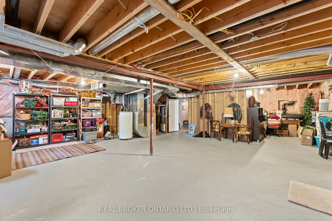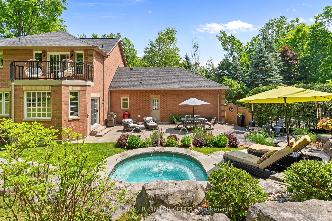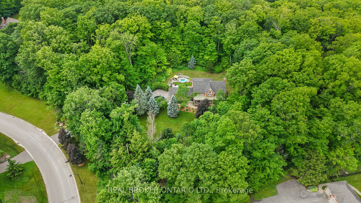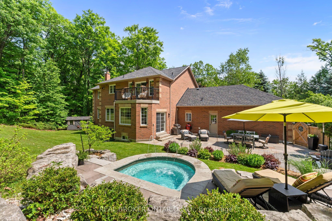
$2,350,000
Est. Payment
$8,975/mo*
*Based on 20% down, 4% interest, 30-year term
Listed by REAL BROKER ONTARIO LTD.
Detached•MLS #N12239857•New
Price comparison with similar homes in Uxbridge
Compared to 18 similar homes
48.8% Higher↑
Market Avg. of (18 similar homes)
$1,578,997
Note * Price comparison is based on the similar properties listed in the area and may not be accurate. Consult licences real estate agent for accurate comparison
Room Details
| Room | Features | Level |
|---|---|---|
Living Room 4.11 × 4.3 m | Large WindowHardwood FloorOverlooks Frontyard | Main |
Dining Room 4.42 × 4.05 m | Large WindowHardwood FloorOverlooks Backyard | Main |
Kitchen 5.82 × 4.05 m | Quartz CounterStainless Steel ApplCentre Island | Main |
Primary Bedroom 5.82 × 5.12 m | Balcony5 Pc EnsuiteWalk-In Closet(s) | Second |
Bedroom 2 3.68 × 4.91 m | Large WindowOverlooks FrontyardDouble Closet | Second |
Bedroom 3 3.72 × 4.3 m | Large WindowOverlooks BackyardWalk-In Closet(s) | Second |
Client Remarks
Welcome to Foxfire Estates Where Refined Living Meets Natures Serenity. Nestled on a private and picturesque 1.75-acre lot in one of Uxbridge's most coveted estate communities, this beautifully updated home offers the perfect balance of luxury, space, and peaceful country living just minutes from town. Set well back from the quiet dead-end road, this home makes a lasting first impression with its classic front porch and tranquil sunrise views. Inside, the fully renovated main floor showcases over $250K in upgrades, including a show-stopping custom kitchen with a large centre island, premium appliances, and timeless finishes. Large principal rooms, including a formal dining room, executive office, and spacious family room, make the layout ideal for both everyday living and entertaining. Upstairs, you'll find four generously sized bedrooms - a rare find in estate homes - each filled with natural light and serene views. The primary suite offers a spa-inspired ensuite and walk-in closet, creating the perfect retreat. Step outside to your professionally landscaped backyard oasis. A custom hot/cold plunge pool offers year-round relaxation, with the potential to tie in a larger pool if desired. The charming bunkie, stone patio, and lush gardens complete the resort-like feel. The spacious two-car garage offers great functionality today, with potential to expand if needed. The partially finished basement features a cozy media room, wet bar, home gym, and a rough-in bathroom allowing you to tailor the remaining space to suit your needs. Foxfire Estates is more than a neighbourhood it's a lifestyle. From evening strolls and community sleigh rides to book clubs and seasonal events, its a warm and welcoming place to call home. Under 10 minutes to downtown Uxbridge and less than an hour to Pearson or downtown Toronto, this is an opportunity to own one of the most updated and move-in-ready homes in the area at a price point that offers exceptional value.
About This Property
8 Oakview Place, Uxbridge, L9P 0L1
Home Overview
Basic Information
Walk around the neighborhood
8 Oakview Place, Uxbridge, L9P 0L1
Shally Shi
Sales Representative, Dolphin Realty Inc
English, Mandarin
Residential ResaleProperty ManagementPre Construction
Mortgage Information
Estimated Payment
$0 Principal and Interest
 Walk Score for 8 Oakview Place
Walk Score for 8 Oakview Place

Book a Showing
Tour this home with Shally
Frequently Asked Questions
Can't find what you're looking for? Contact our support team for more information.
See the Latest Listings by Cities
1500+ home for sale in Ontario

Looking for Your Perfect Home?
Let us help you find the perfect home that matches your lifestyle
