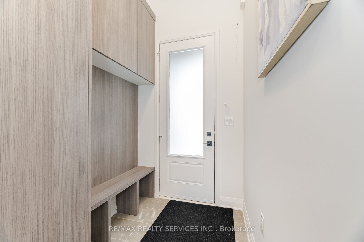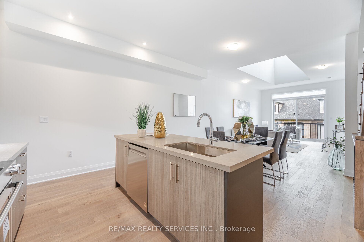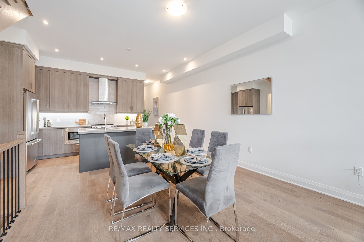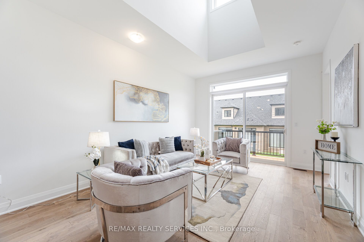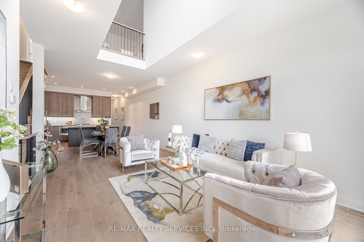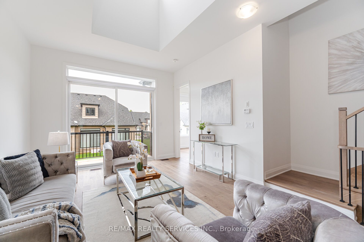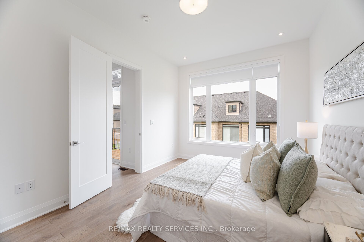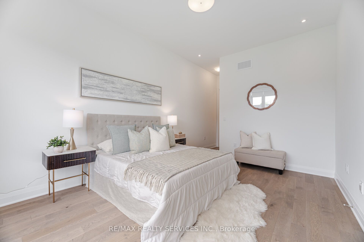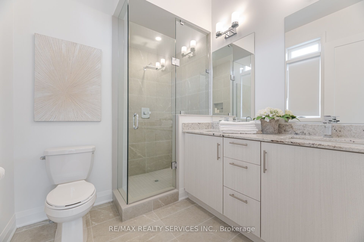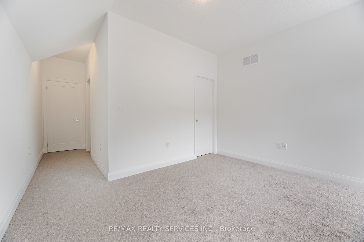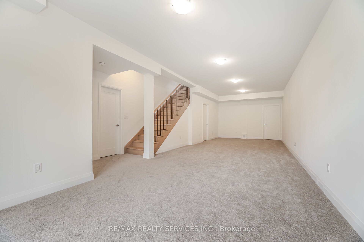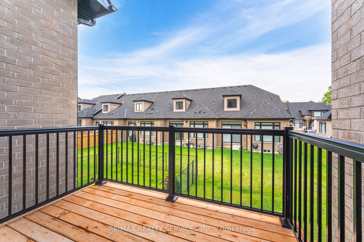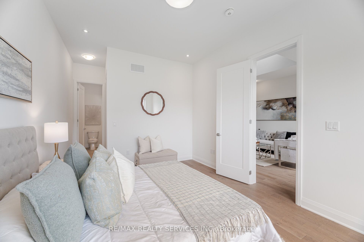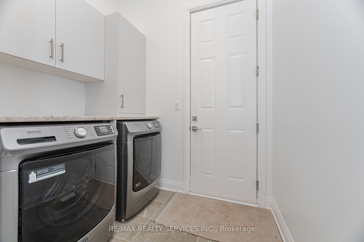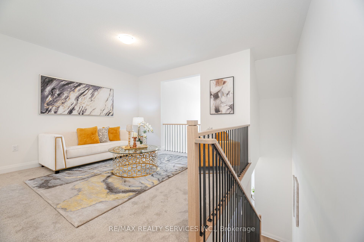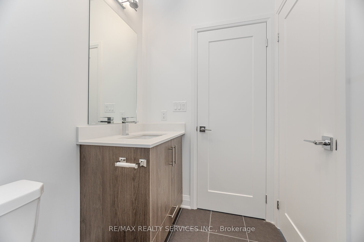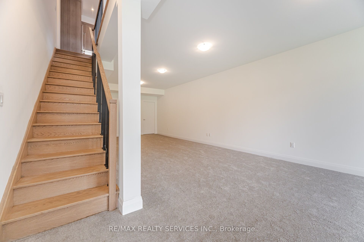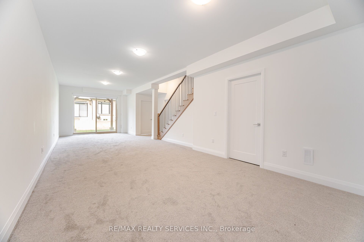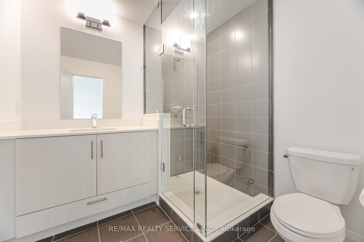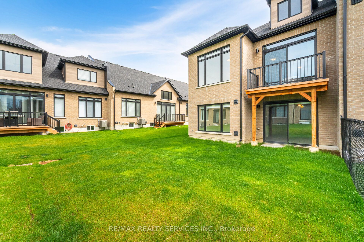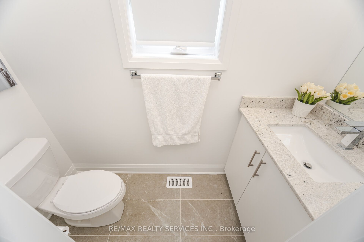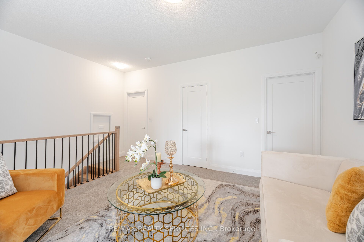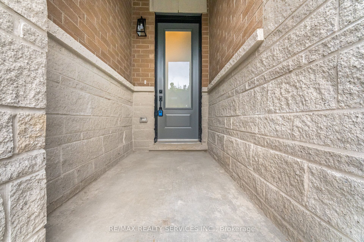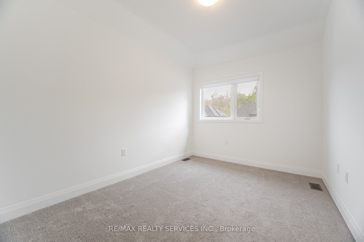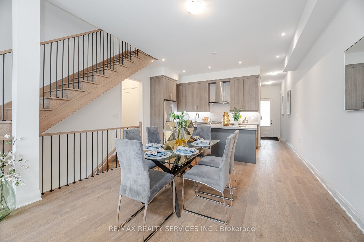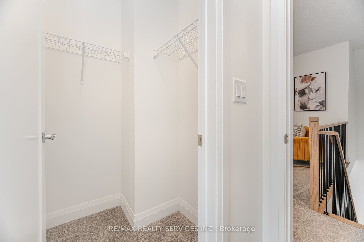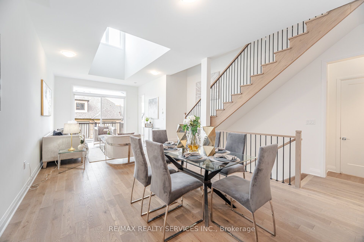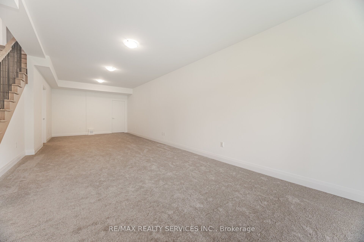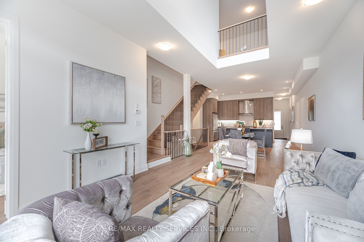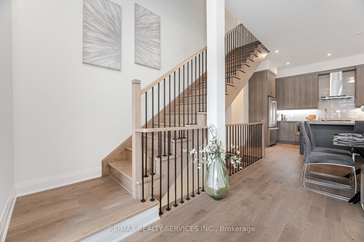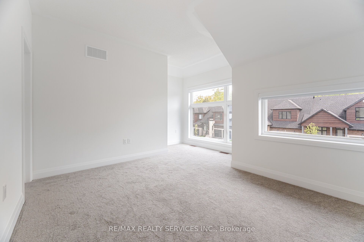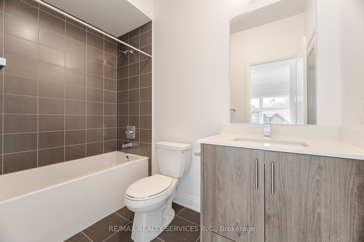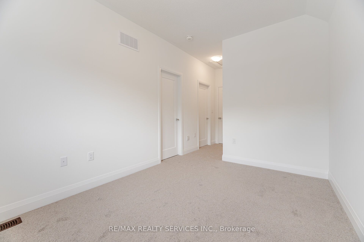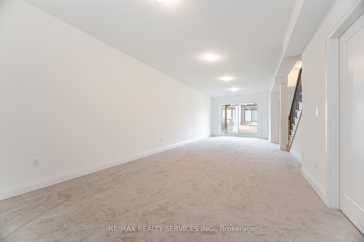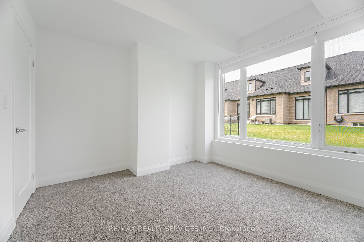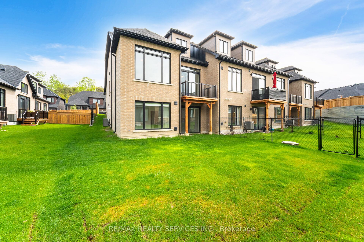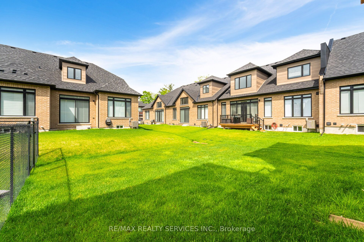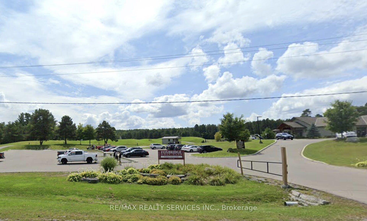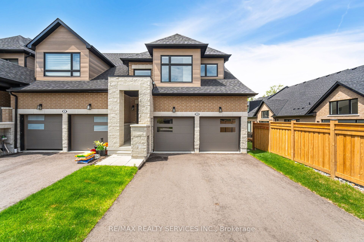
$1,220,000
Est. Payment
$4,660/mo*
*Based on 20% down, 4% interest, 30-year term
Listed by RE/MAX REALTY SERVICES INC.
Att/Row/Townhouse•MLS #N12159744•Terminated
Price comparison with similar homes in Uxbridge
Compared to 2 similar homes
5.9% Higher↑
Market Avg. of (2 similar homes)
$1,151,950
Note * Price comparison is based on the similar properties listed in the area and may not be accurate. Consult licences real estate agent for accurate comparison
Room Details
| Room | Features | Level |
|---|---|---|
Living Room 5.18 × 3.96 m | Cathedral Ceiling(s)Combined w/DiningHardwood Floor | Main |
Dining Room 3.96 × 3.35 m | Pot LightsCombined w/LivingHardwood Floor | Main |
Kitchen 3.96 × 2.5 m | Stainless Steel ApplQuartz CounterBreakfast Area | Main |
Primary Bedroom 4.57 × 3.35 m | Hardwood Floor4 Pc EnsuiteWalk-In Closet(s) | Main |
Bedroom 2 3.84 × 3.05 m | Large Closet3 Pc EnsuiteBroadloom | Second |
Bedroom 3 3.78 × 2.8 m | Window3 Pc EnsuiteBroadloom | Second |
Client Remarks
Absolutely stunning, brand new, never lived in 3+1 bedroom, 4-bathroom modern bungaloft in the heart of Uxbridge. This executive end-unit townhouse backs onto Foxbridge Golf Club, offering premium views and upscale living.The main floor features beautiful designer hardwood floors, oak stairs with iron pickets, high ceilings, and an open-to-above living space that adds natural light. The kitchen includes extra cabinetry, a pull-out spice rack, pot drawers, a pantry at the entrance, stainless steel appliances, quartz countertops, and plenty of storage. The main floor primary bedroom offers a walk-in closet and a 4-piece ensuite. Also on the main floor are a separate laundry room and direct access to the double garage. Upstairs offers two spacious bedrooms, a 4-piece bathroom, and a large upper loft that can be used as an additional family room, home office, or play area. The builder-finished walkout basement includes a rec room, a fourth bedroom, and another full bathroom, perfect for guests or in-laws. Located on an extra-deep lot with no sidewalk, there's parking for up to 6 vehicles. With thousands spent on upgrades, this home blends modern style, smart layout, and functional living in a prime location.
About This Property
8 Lois Torrance Trail, Uxbridge, L9P 0R9
Home Overview
Basic Information
Walk around the neighborhood
8 Lois Torrance Trail, Uxbridge, L9P 0R9
Shally Shi
Sales Representative, Dolphin Realty Inc
English, Mandarin
Residential ResaleProperty ManagementPre Construction
Mortgage Information
Estimated Payment
$0 Principal and Interest
 Walk Score for 8 Lois Torrance Trail
Walk Score for 8 Lois Torrance Trail

Book a Showing
Tour this home with Shally
Frequently Asked Questions
Can't find what you're looking for? Contact our support team for more information.
See the Latest Listings by Cities
1500+ home for sale in Ontario

Looking for Your Perfect Home?
Let us help you find the perfect home that matches your lifestyle
