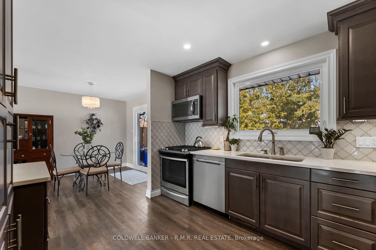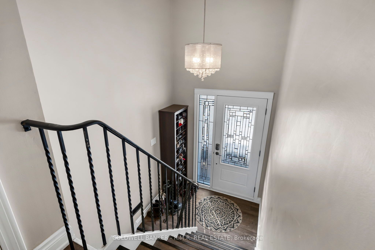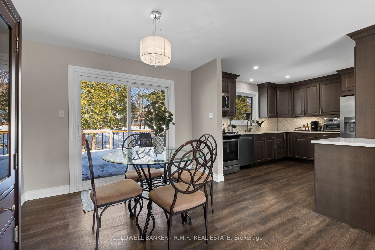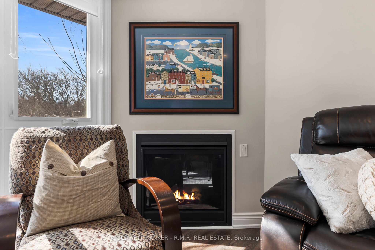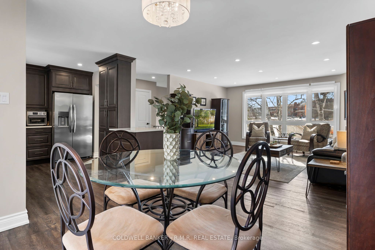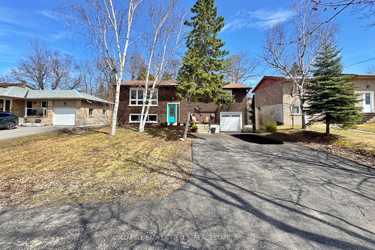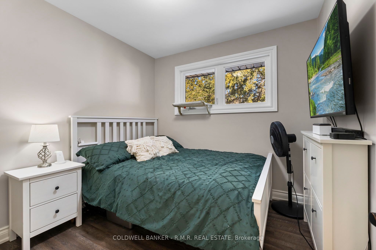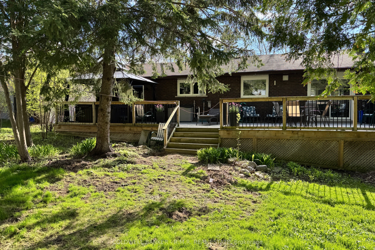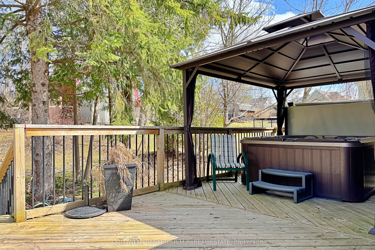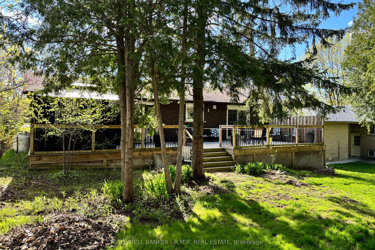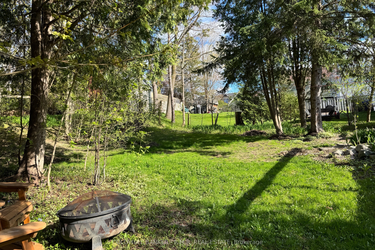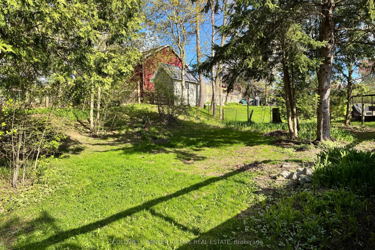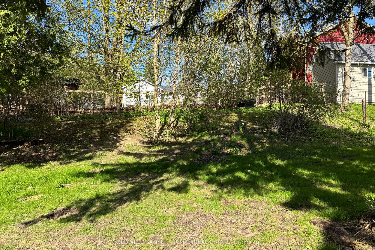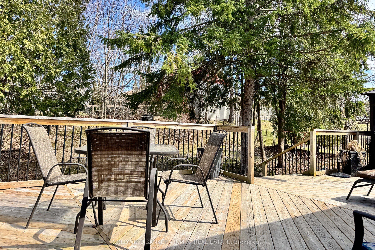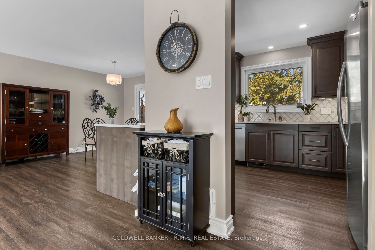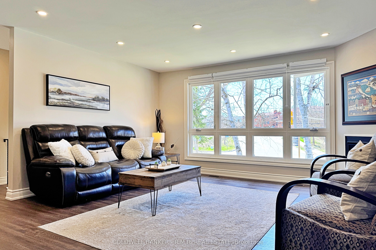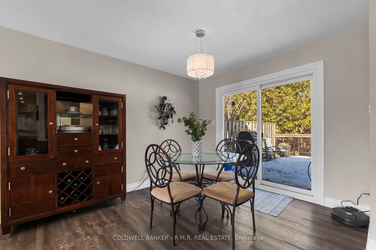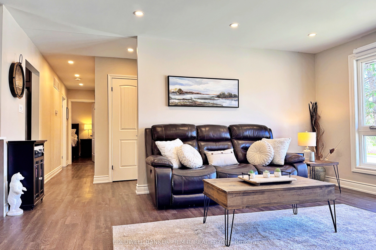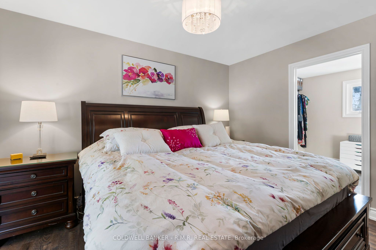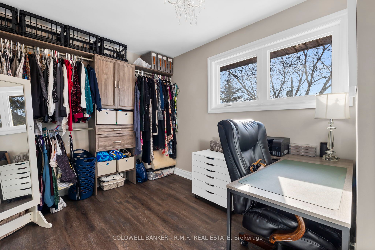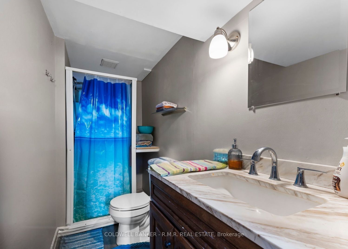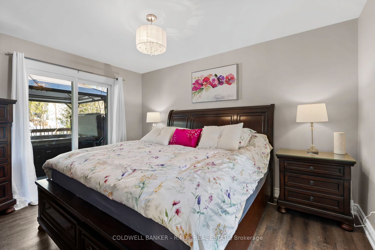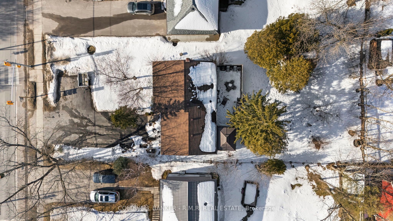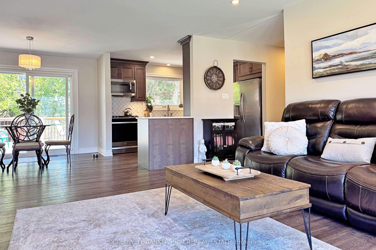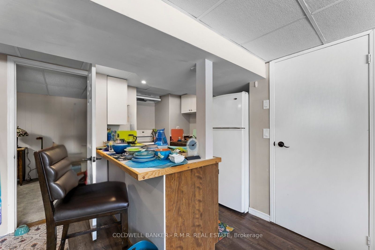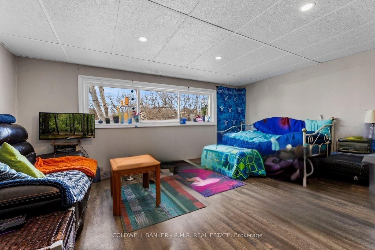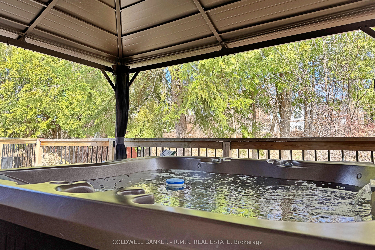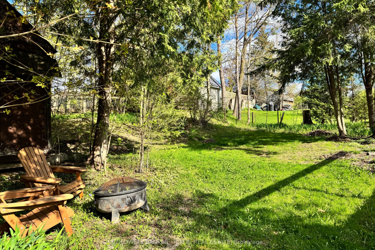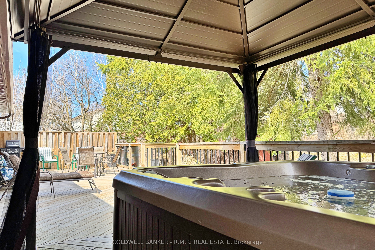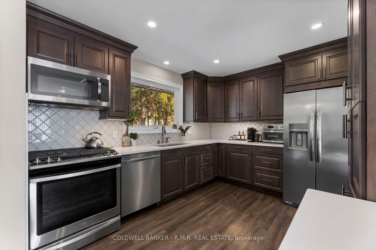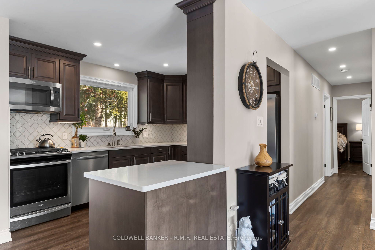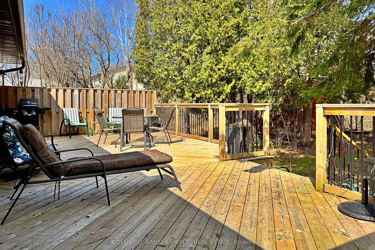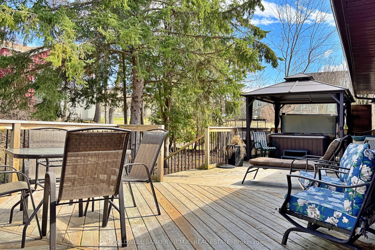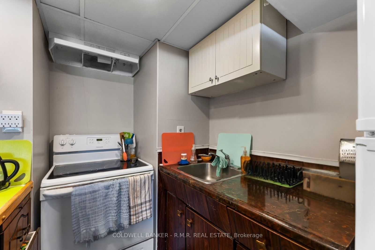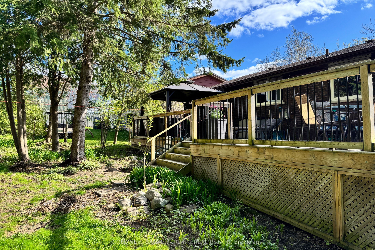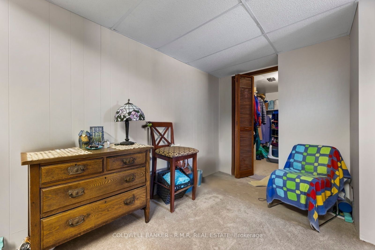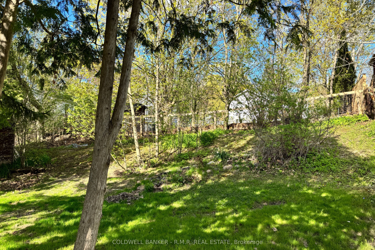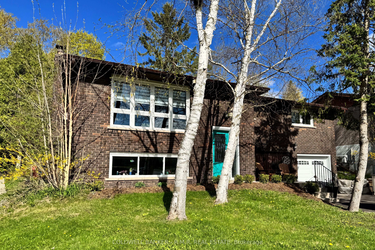
$949,900
Est. Payment
$3,628/mo*
*Based on 20% down, 4% interest, 30-year term
Listed by COLDWELL BANKER - R.M.R. REAL ESTATE
Detached•MLS #N12014711•Price Change
Price comparison with similar homes in Uxbridge
Compared to 9 similar homes
-20.8% Lower↓
Market Avg. of (9 similar homes)
$1,198,989
Note * Price comparison is based on the similar properties listed in the area and may not be accurate. Consult licences real estate agent for accurate comparison
Room Details
| Room | Features | Level |
|---|---|---|
Kitchen 3.63 × 2.95 m | Quartz CounterCustom BacksplashStainless Steel Appl | Main |
Living Room 4.76 × 4.97 m | Open ConceptFireplaceLarge Window | Main |
Dining Room 3.12 × 3.07 m | Walk-OutOpen ConceptCombined w/Living | Main |
Primary Bedroom 3.72 × 4.01 m | W/O To DeckVinyl Floor | Main |
Bedroom 2 3.02 × 2.71 m | Semi EnsuiteVinyl Floor | Main |
Bedroom 3 2.71 × 2.95 m | Overlooks BackyardVinyl Floor | Main |
Client Remarks
Beautifully Renovated 3-Bedroom Raised Solid Brick Bungalow in a Prime Uxbridge Location. Move-in ready and thoughtfully updated, this stunning raised bungalow offers modern elegance and everyday comfort. Extensively professionally renovated between 2017 and 2019, this home showcases high-end finishes, quality craftsmanship, and fantastic curb appeal. Inside, the bright and open-concept living and dining area is designed for both relaxation and entertaining, featuring pot lights, a large window, and a walkout to the deck. The heart of the home is the gourmet kitchen, where maple cabinetry, quartz countertops, a sleek glass tile backsplash, and stainless steel appliances create a stylish and functional space. The main floor offers three spacious bedrooms, including a primary bedroom with direct access to the backyard. The spa-like bathroom is a true retreat, boasting a glass-enclosed shower and a separate soaking tub. Extensive upgrades include newer windows, Tarkett luxury vinyl plank flooring, interior doors, trim, lighting, fireplace, entrance system, garage door, heating & A/C system, water softener, and a rental hot water tank. Step outside to enjoy a private backyard oasis, complete with a deck, a hot tub (2020), and a gazebo (2021) the perfect setting for outdoor relaxation. The paved driveway and charming front porch with armor stone accents add to the homes inviting curb appeal. The lower level provides excellent additional living space or an in-law or nanny suite, featuring an above grade window, a fireplace, newer flooring, a second kitchen, a bonus room with a walk-in closet, a second full bathroom and laundry room with access to the garage. Conveniently located just a short walk from downtown Uxbridge's shops, restaurants, recreation, and the scenic Trans Canada Trail, this home also offers an easy commute to the GTA, with the 407 just 20 minutes away and the 401 within 30 minutes.
About This Property
77 Main Street, Uxbridge, L9P 1J7
Home Overview
Basic Information
Walk around the neighborhood
77 Main Street, Uxbridge, L9P 1J7
Shally Shi
Sales Representative, Dolphin Realty Inc
English, Mandarin
Residential ResaleProperty ManagementPre Construction
Mortgage Information
Estimated Payment
$0 Principal and Interest
 Walk Score for 77 Main Street
Walk Score for 77 Main Street

Book a Showing
Tour this home with Shally
Frequently Asked Questions
Can't find what you're looking for? Contact our support team for more information.
See the Latest Listings by Cities
1500+ home for sale in Ontario

Looking for Your Perfect Home?
Let us help you find the perfect home that matches your lifestyle
