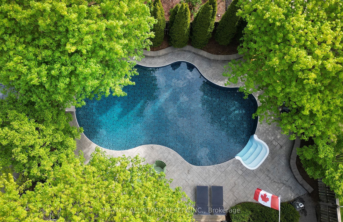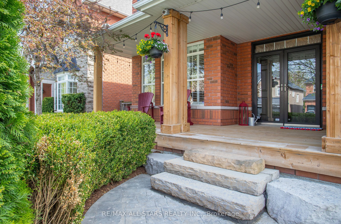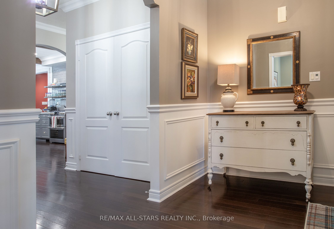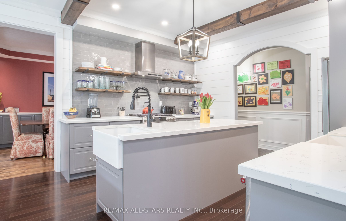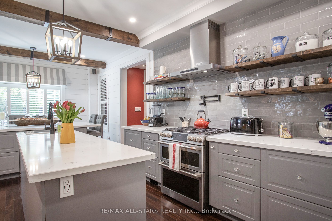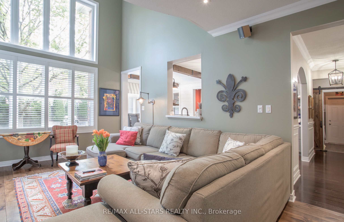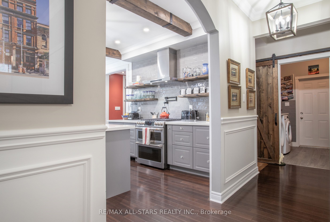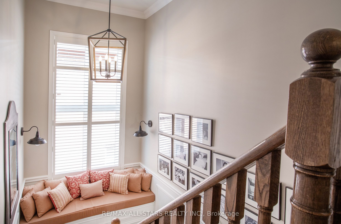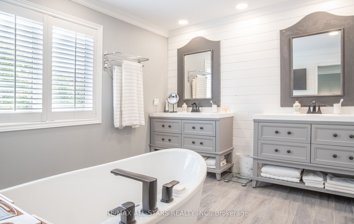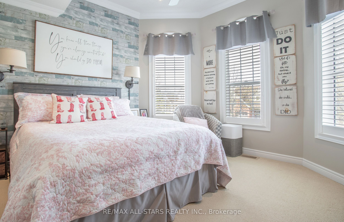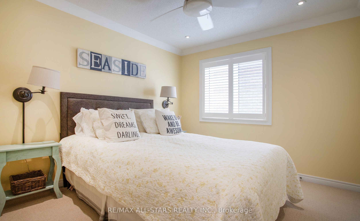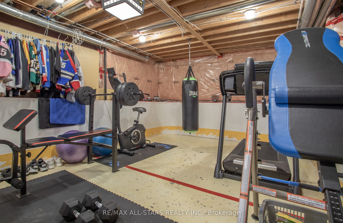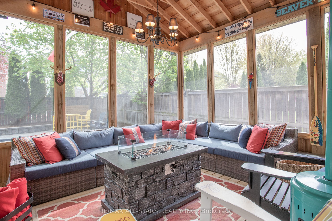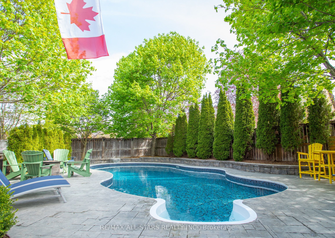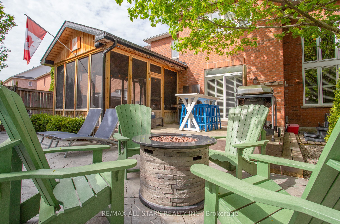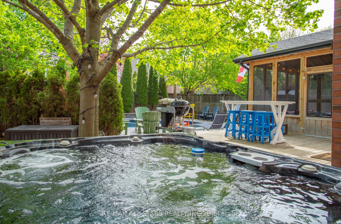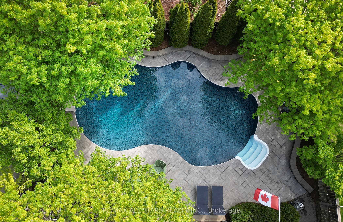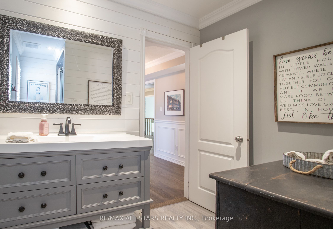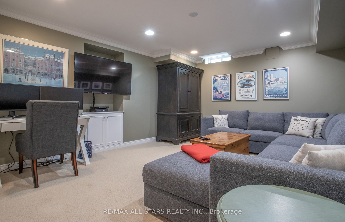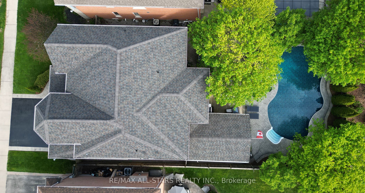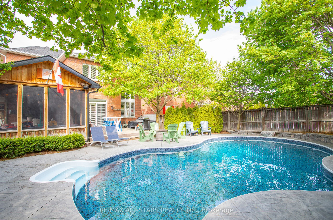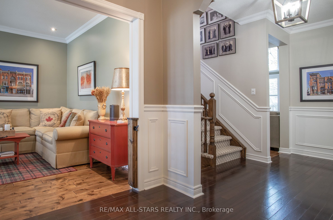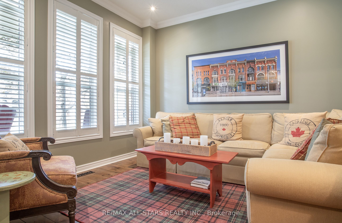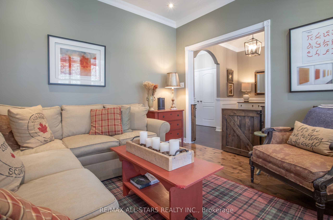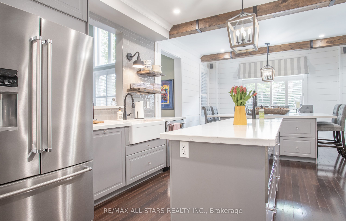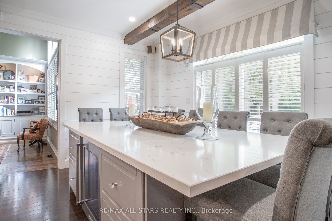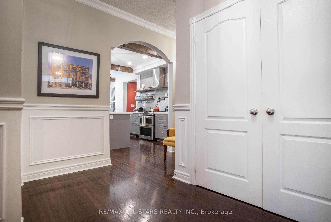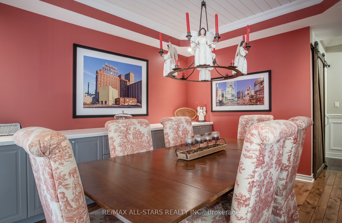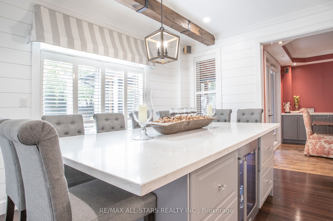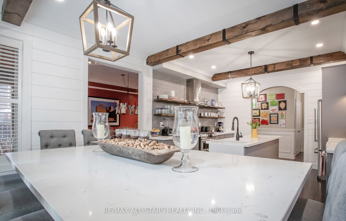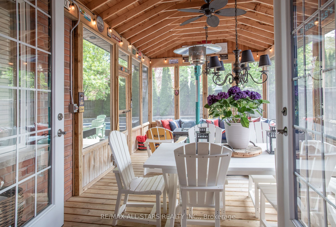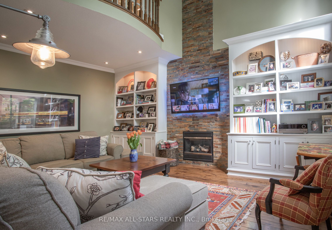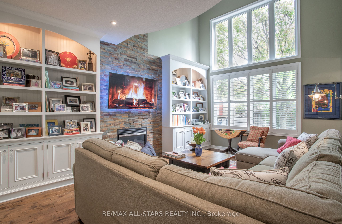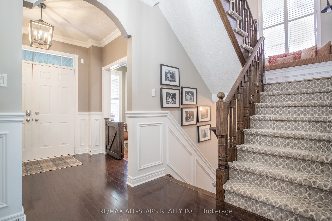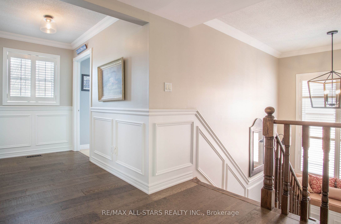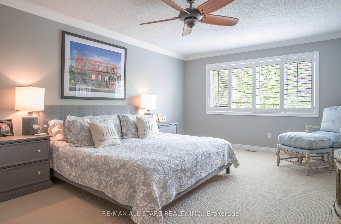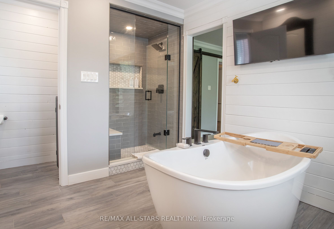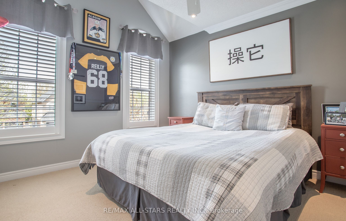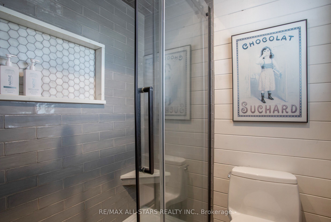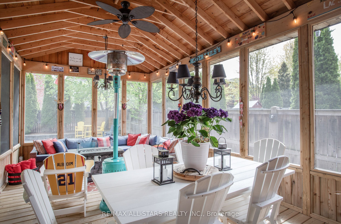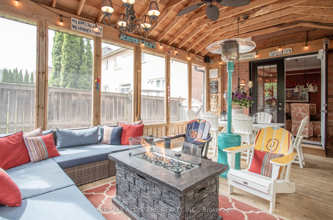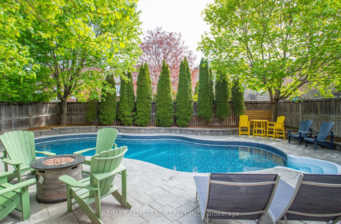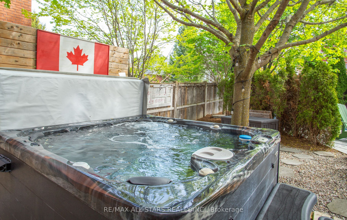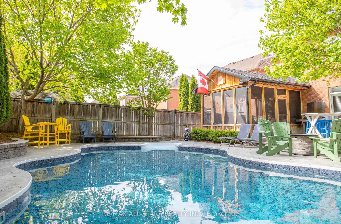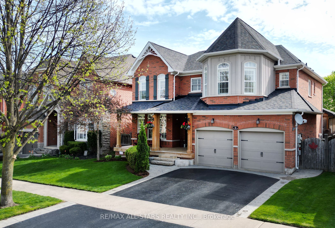
$1,850,000
Est. Payment
$7,066/mo*
*Based on 20% down, 4% interest, 30-year term
Listed by RE/MAX ALL-STARS REALTY INC.
Detached•MLS #N12158740•New
Price comparison with similar homes in Uxbridge
Compared to 17 similar homes
14.7% Higher↑
Market Avg. of (17 similar homes)
$1,612,820
Note * Price comparison is based on the similar properties listed in the area and may not be accurate. Consult licences real estate agent for accurate comparison
Room Details
| Room | Features | Level |
|---|---|---|
Kitchen 6.58 × 3.94 m | Modern KitchenEat-in KitchenOverlooks Backyard | Main |
Dining Room 3.96 × 3.29 m | French DoorsWalk ThroughWalk-Out | Main |
Living Room 3.35 × 3.35 m | California ShuttersHardwood FloorOverlooks Frontyard | Main |
Primary Bedroom 5.79 × 3.96 m | 5 Pc EnsuiteWalk-In Closet(s)Overlooks Backyard | Upper |
Bedroom 2 4.24 × 3.93 m | Bow WindowCloset OrganizersOverlooks Frontyard | Upper |
Bedroom 3 4.05 × 3.66 m | West ViewCloset OrganizersOverlooks Frontyard | Upper |
Client Remarks
If You Have Ever Desired The Opportunity To Reside With The Conveniences Of In-Town Living While Having The Tranquility Of All Nature Has To Offer, Then This May Be The Opportunity For You! This Stunning And Rarely Offered Glen Abbey Model Is Located In The Exclusive Community Of The Estates At Wooden Sticks Allowing Easy Access To Endless Walking Trails, Golf Clubs, Elgin Park And Town Amenities. Pride Of Ownership Is Evident All Throughout The Stunning Home With Numerous Custom Upgrades Which Have Been Showcased On Multiple Uxbridge Home Tours. Some Of The Special Features Include: A Newly Renovated Chef's Kitchen, Formal Dining Room, Custom Built Office With French Doors Opening To A Juliette Balcony Overlooking The Great Room With 18' Ceiling, And A Combined Mudroom/ Laundry Room With Access To Both The 2 Car Garage, And Side Yard Dog Run. After Experiencing The Luxurious Interior, The Seamless Transition Between Indoor And Outdoor Living Can Be Enjoyed By Entering The Truly Unique 3 Season Muskoka Room Overlooking Your Own Private Backyard Oasis. Whether You're Entertaining Friends And Family Or Just Relaxing Poolside, The Secluded, Professionally Landscaped Yard Offers The Perfect Resort - Like Setting For Every Occasion.
About This Property
7 Confederation Drive, Uxbridge, L9P 1Z4
Home Overview
Basic Information
Walk around the neighborhood
7 Confederation Drive, Uxbridge, L9P 1Z4
Shally Shi
Sales Representative, Dolphin Realty Inc
English, Mandarin
Residential ResaleProperty ManagementPre Construction
Mortgage Information
Estimated Payment
$0 Principal and Interest
 Walk Score for 7 Confederation Drive
Walk Score for 7 Confederation Drive

Book a Showing
Tour this home with Shally
Frequently Asked Questions
Can't find what you're looking for? Contact our support team for more information.
See the Latest Listings by Cities
1500+ home for sale in Ontario

Looking for Your Perfect Home?
Let us help you find the perfect home that matches your lifestyle
