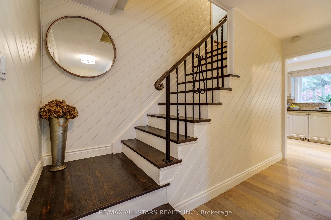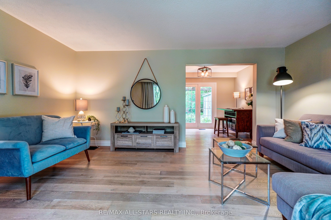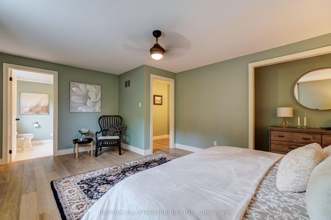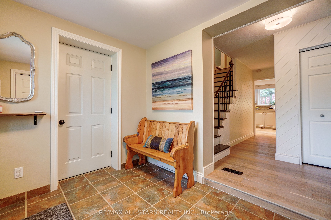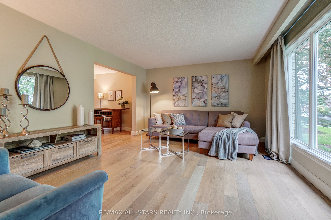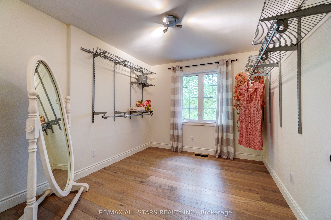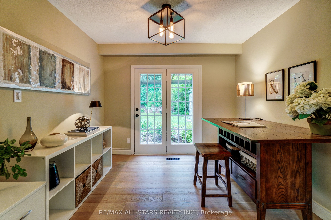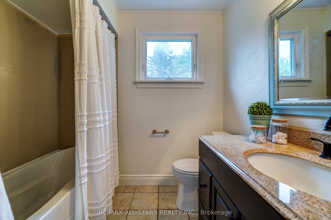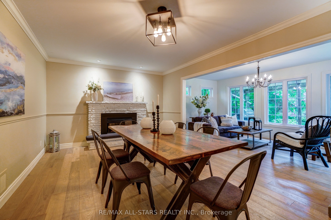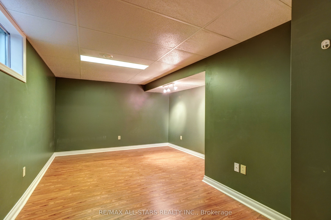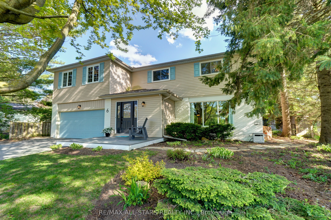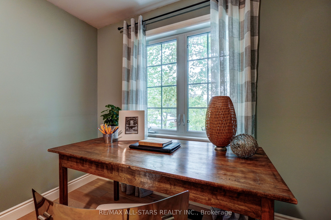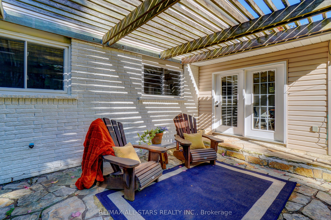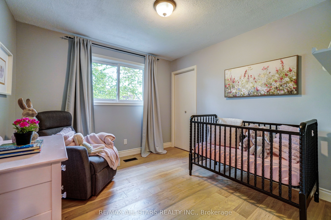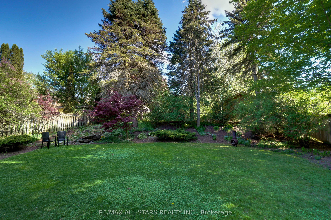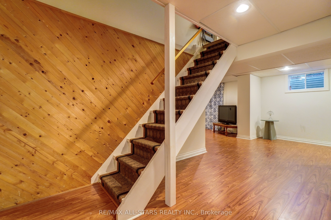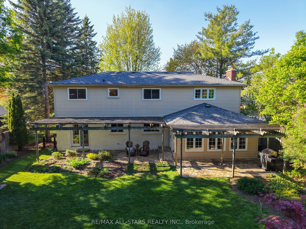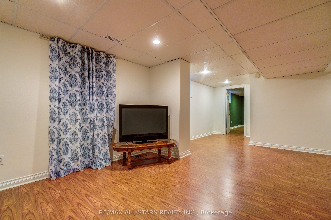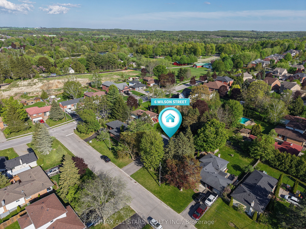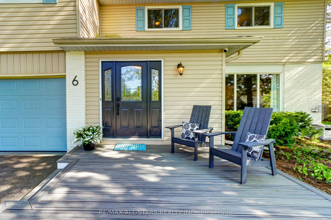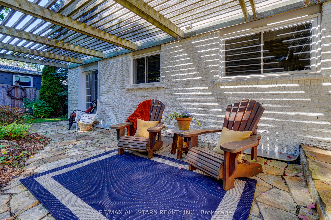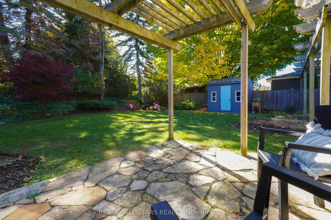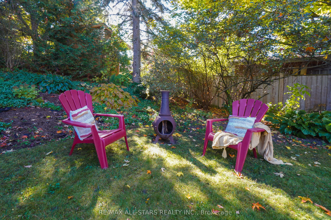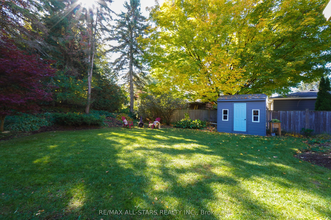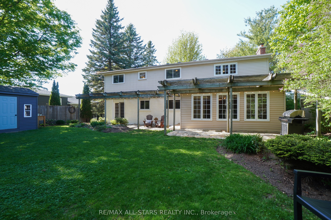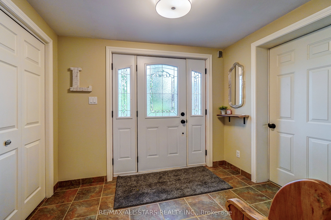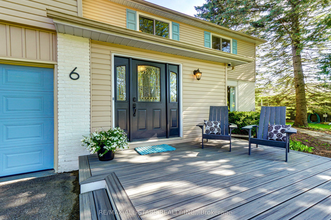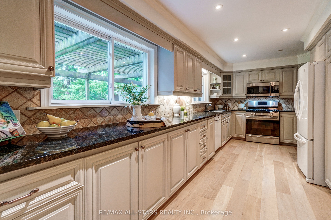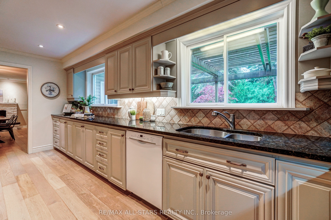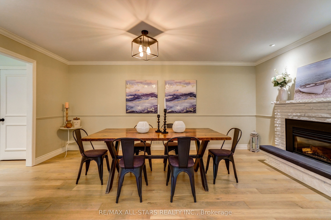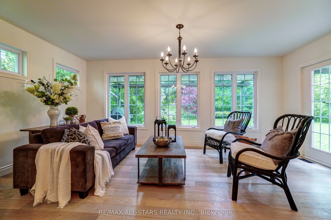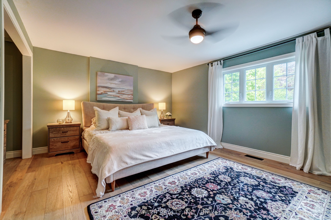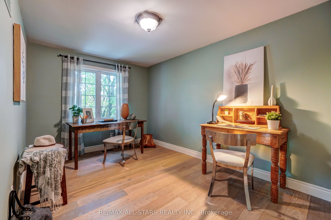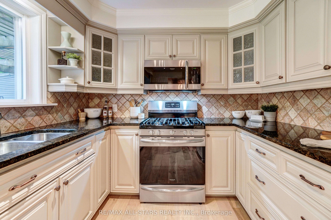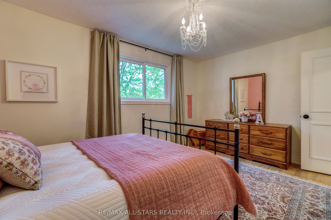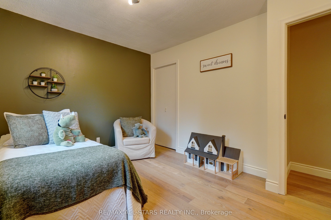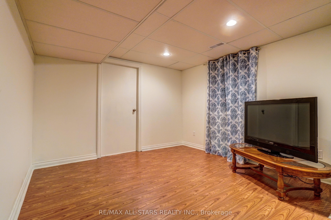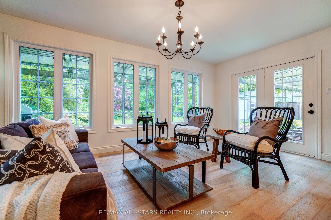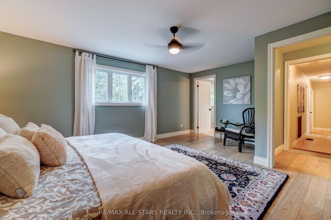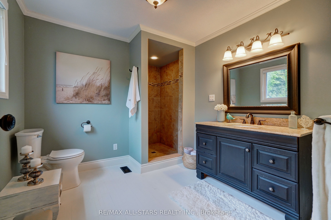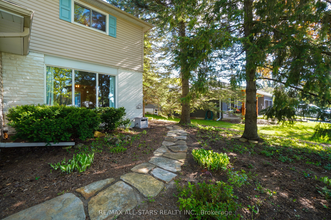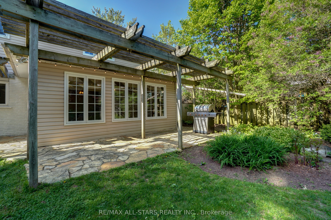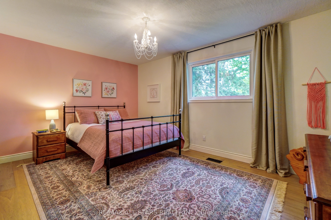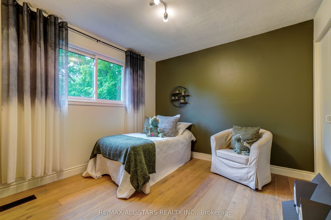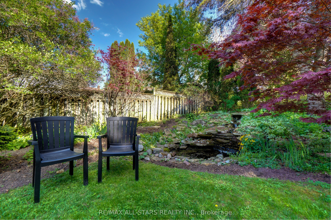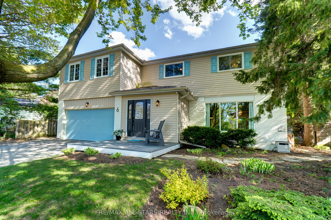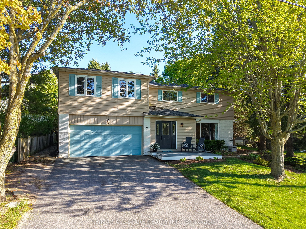
$1,200,000
Est. Payment
$4,583/mo*
*Based on 20% down, 4% interest, 30-year term
Listed by RE/MAX ALL-STARS REALTY INC.
Detached•MLS #N12174522•New
Price comparison with similar homes in Uxbridge
Compared to 1 similar home
-36.8% Lower↓
Market Avg. of (1 similar homes)
$1,899,900
Note * Price comparison is based on the similar properties listed in the area and may not be accurate. Consult licences real estate agent for accurate comparison
Room Details
| Room | Features | Level |
|---|---|---|
Living Room 5.17 × 3.95 m | Hardwood FloorPicture WindowNorth View | Main |
Kitchen 5.76 × 2.76 m | Hardwood FloorGranite CountersCrown Moulding | Main |
Dining Room 5.56 × 3.55 m | Combined w/FamilyHardwood FloorBrick Fireplace | Main |
Primary Bedroom 5.66 × 3.91 m | 3 Pc EnsuiteHardwood FloorCloset | Second |
Bedroom 4 4.58 × 3.15 m | Hardwood FloorPicture WindowCloset | Second |
Bedroom 2 2.75 × 3.58 m | Hardwood FloorPicture WindowCloset | Second |
Client Remarks
Welcome to this beautifully updated 6-bedroom home, perfectly situated on a quiet, mature street just steps from Elgin Park and scenic walking trails. With over 3,000 sq ft of finished living space, this home is ideal for large or growing families. The updated galley kitchen features granite countertops, under-mount lighting, crown moulding, a gas stove, and hardwood floors. A sun-filled family room with hardwood floors opens through garden doors to a flagstone patio with a pergola perfect for outdoor entertaining. The dining room offers warmth with a gas fireplace and elegant crown moulding. The living room features a floor-to-ceiling picture window, while the main-floor office has double garden doors leading to the yard. The "east wing" includes a primary bedroom with double closets, hardwood floors, and an updated 3-piece ensuite. Two additional bedrooms on this level also offer hardwood floors. The west wing features three more generously sized bedrooms, all with hardwood flooring, and a 4-piece bathroom with tub and shower. The finished basement adds even more versatile space with a rec room, playroom (both with laminate floors and pot lights), and a 3-piece bath. The sunroom is flooded with natural light and overlooks the fully fenced backyard oasis complete with mature trees, perennial gardens, a rock waterfall, and a flagstone patio that spans the width of the home with two walkouts. Additional highlights include a double garage with epoxy flooring, insulation, and drywall. With thoughtful updates throughout, this is the ultimate family home in one of Uxbridge's most desirable neighbourhoods.
About This Property
6 Wilson Street, Uxbridge, L9P 1H8
Home Overview
Basic Information
Walk around the neighborhood
6 Wilson Street, Uxbridge, L9P 1H8
Shally Shi
Sales Representative, Dolphin Realty Inc
English, Mandarin
Residential ResaleProperty ManagementPre Construction
Mortgage Information
Estimated Payment
$0 Principal and Interest
 Walk Score for 6 Wilson Street
Walk Score for 6 Wilson Street

Book a Showing
Tour this home with Shally
Frequently Asked Questions
Can't find what you're looking for? Contact our support team for more information.
See the Latest Listings by Cities
1500+ home for sale in Ontario

Looking for Your Perfect Home?
Let us help you find the perfect home that matches your lifestyle
