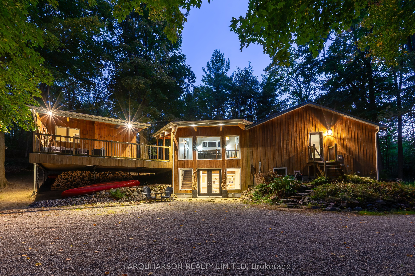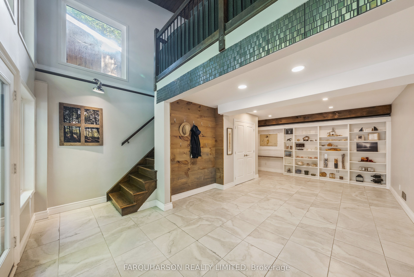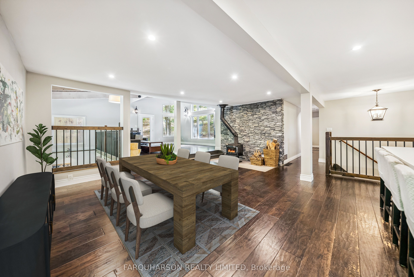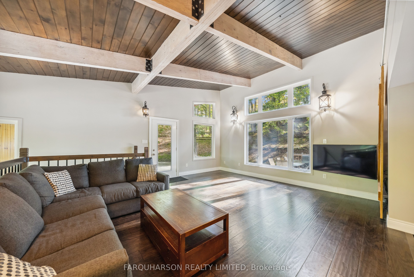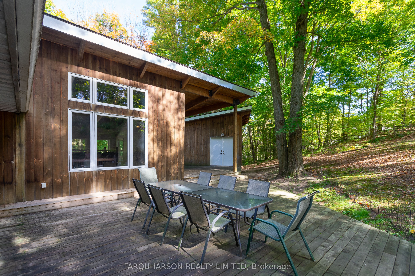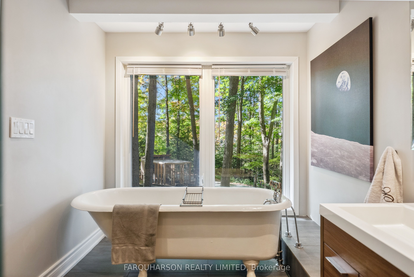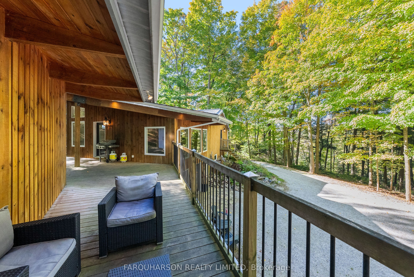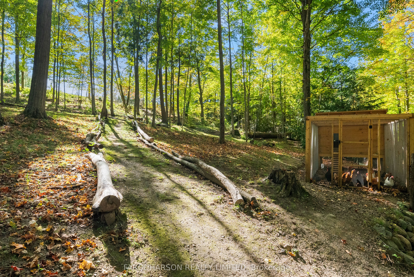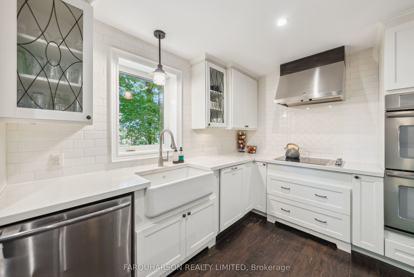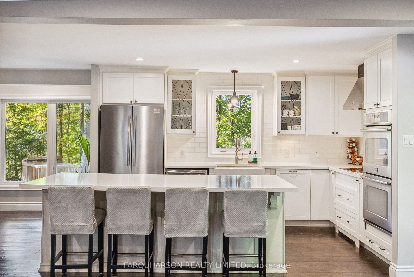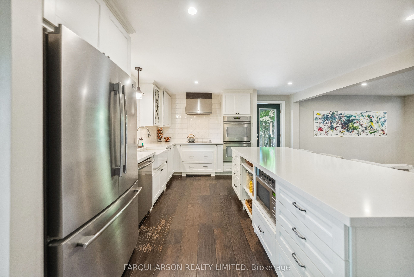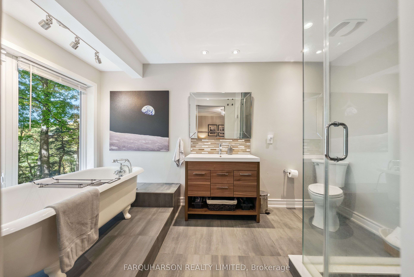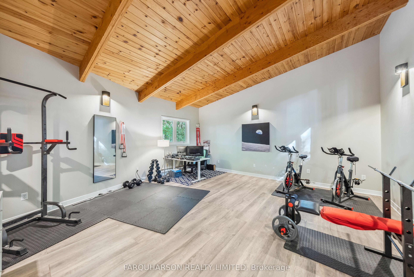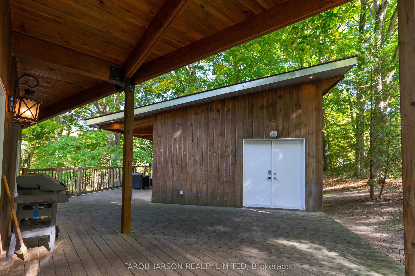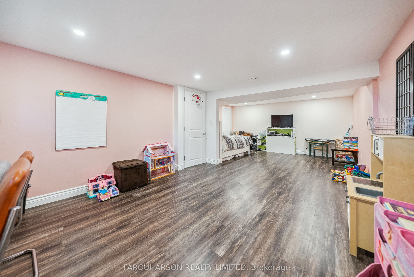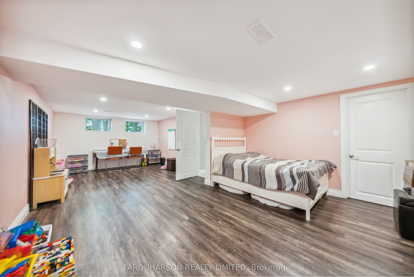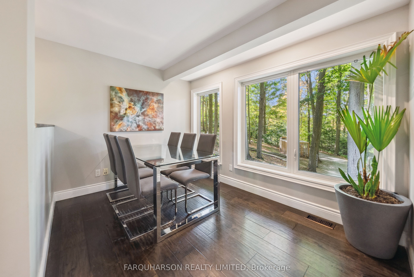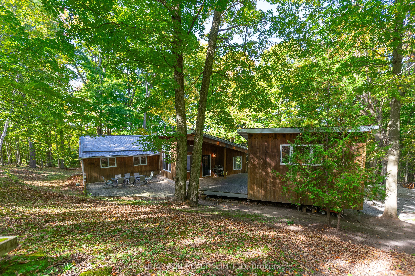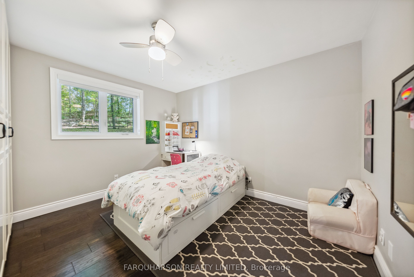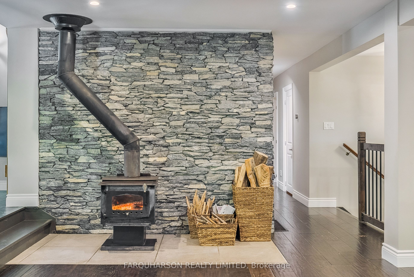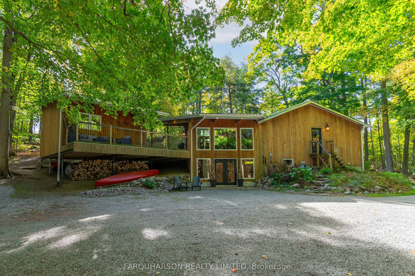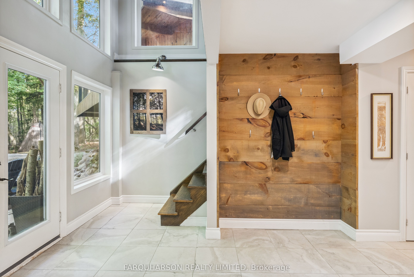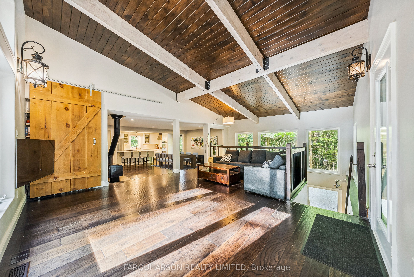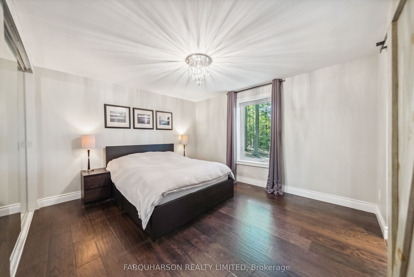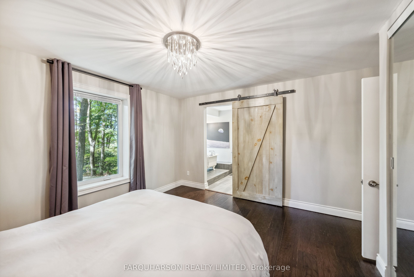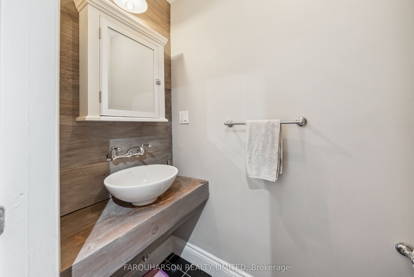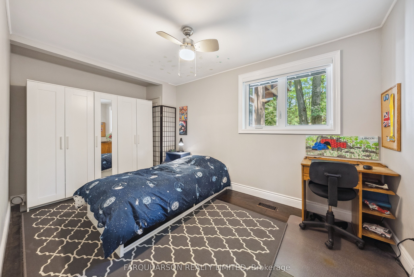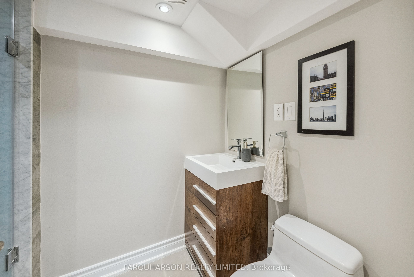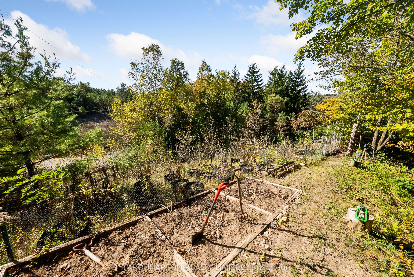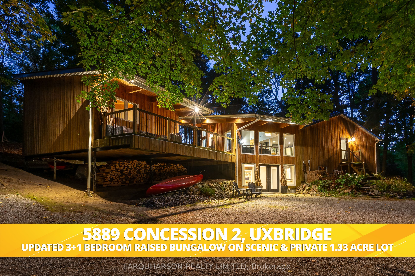
$1,499,000
Est. Payment
$5,725/mo*
*Based on 20% down, 4% interest, 30-year term
Listed by FARQUHARSON REALTY LIMITED
Detached•MLS #N12127316•New
Price comparison with similar homes in Uxbridge
Compared to 19 similar homes
-2.6% Lower↓
Market Avg. of (19 similar homes)
$1,539,668
Note * Price comparison is based on the similar properties listed in the area and may not be accurate. Consult licences real estate agent for accurate comparison
Room Details
| Room | Features | Level |
|---|---|---|
Kitchen 4.19 × 4.19 m | Hardwood FloorStainless Steel ApplCentre Island | Main |
Dining Room 6 × 3.79 m | Wood StoveHardwood FloorOpen Concept | Main |
Primary Bedroom 4.09 × 3.58 m | Hardwood Floor4 Pc EnsuiteLarge Closet | Main |
Bedroom 2 3.66 × 3.44 m | Hardwood FloorB/I ShelvesOverlooks Backyard | Main |
Bedroom 3 4.42 × 2.67 m | ClosetHardwood FloorOverlooks Backyard | Main |
Bedroom 4 7.73 × 3.58 m | LaminatePot Lights | Ground |
Client Remarks
Set on a Serene 1.33-Acre Lot With 154 Feet of Frontage, This Tranquil Retreat Is Nestled Among Gently Rolling Hills and Towering Mature Trees. The Gated and Fenced Property Offers the Ultimate in Privacy, Featuring an Updated 3+1 Bedroom Knotty Pine Raised Bungalow With a Durable Metal Roof and an Expansive Deck That Spans Both the Front and Back of the Home. Multiple Walkouts Provide Seamless Indoor-Outdoor Living. Inside, the Family Room Boasts a Beamed and Vaulted Wood Ceiling, Rich Wide Plank Hardwood Floors, and Floor-To-Ceiling Windows That Flood the Space With Natural Light. The Updated Kitchen Is Designed for Both Style and Function, With Sleek Countertops, Hardwood Flooring, Frigidaire Professional Stainless Steel Appliances, Soft-Close Drawers, Custom Backsplash and Soft Under-Cabinet Lighting. A Large Center Island With Seating for Four Offers Ample Space for Gathering, While the Cozy Breakfast Nook Provides Picturesque Views of the Rolling Landscape. Primary Suite With Hardwood Floors, Updated 4 Piece Ensuite With Picture Window, Glass Enclosed Shower and Stand Alone Soaker Tub. The Separate Heated and Insulated Studio Boasts a Vaulted and Beamed Ceiling, Offering a Versatile Space Perfect for a Home Office, Media Room, Yoga Studio, or Personal Gym. Conveniently Located on the Western Edge Where Uxbridge Meets Stouffville and Sits Along a School Bus Route to Nearby Schools in Goodwood and Uxbridge. A Short Drive From the Vibrant Amenities of Both Communities and Daily Commutes Made Easy at the Nearby Go Train Station in Stouffville and a Short Drive to Highway 404. This Property Is a Seamless Blend of Modern Comfort, Privacy and Natural Beauty Offering the Perfect Escape From the Everyday.
About This Property
5889 Concession 2 Road, Uxbridge, L4A 7X4
Home Overview
Basic Information
Walk around the neighborhood
5889 Concession 2 Road, Uxbridge, L4A 7X4
Shally Shi
Sales Representative, Dolphin Realty Inc
English, Mandarin
Residential ResaleProperty ManagementPre Construction
Mortgage Information
Estimated Payment
$0 Principal and Interest
 Walk Score for 5889 Concession 2 Road
Walk Score for 5889 Concession 2 Road

Book a Showing
Tour this home with Shally
Frequently Asked Questions
Can't find what you're looking for? Contact our support team for more information.
See the Latest Listings by Cities
1500+ home for sale in Ontario

Looking for Your Perfect Home?
Let us help you find the perfect home that matches your lifestyle
