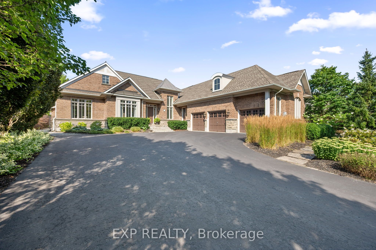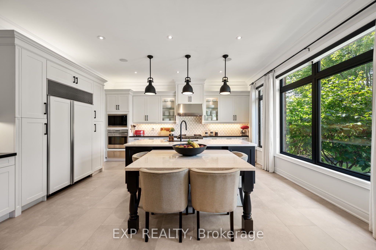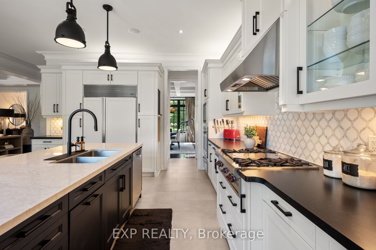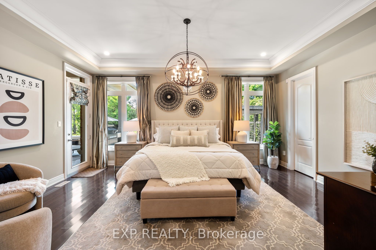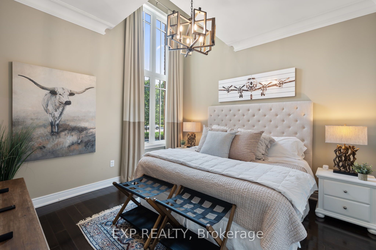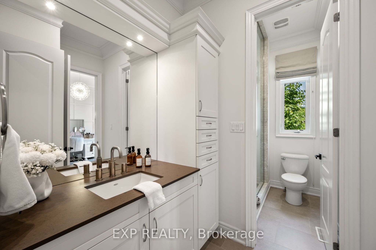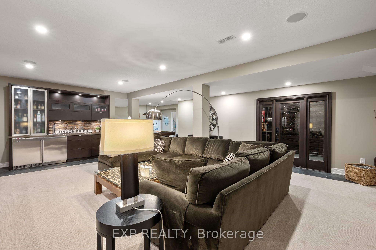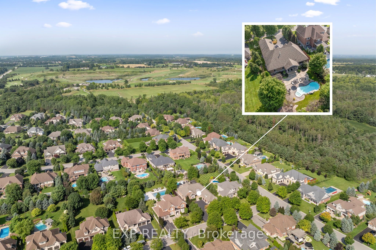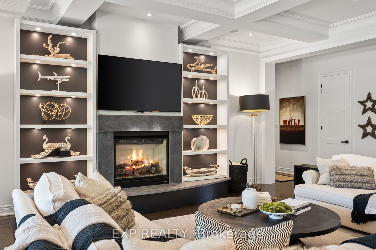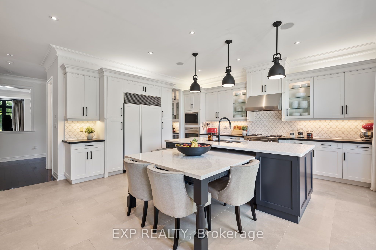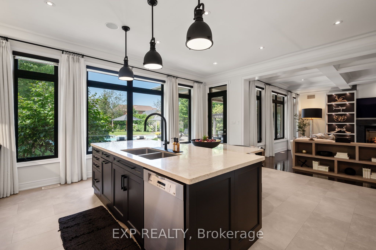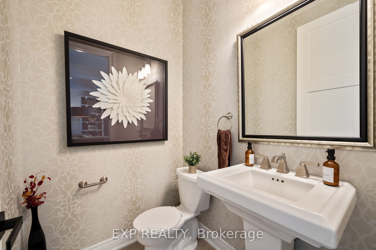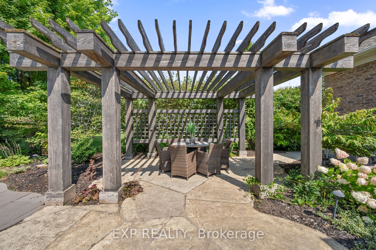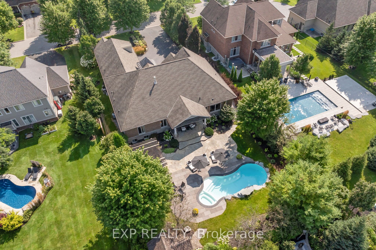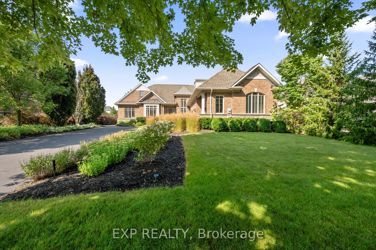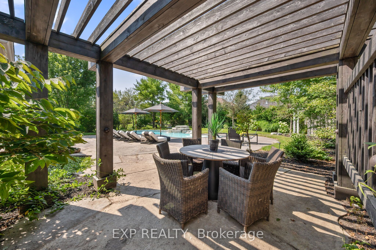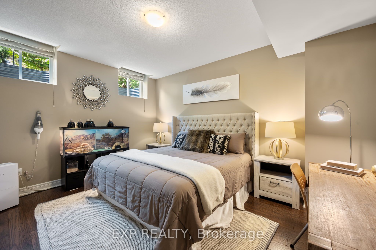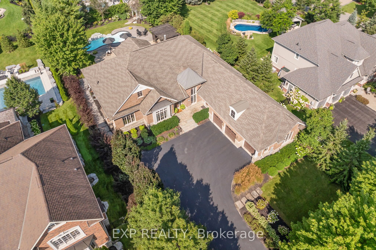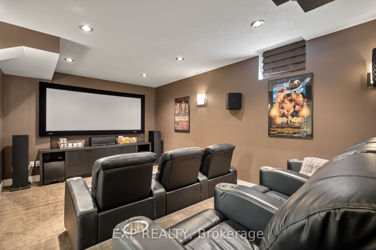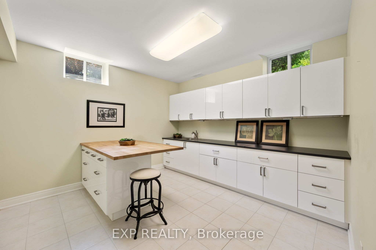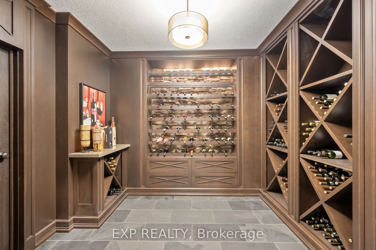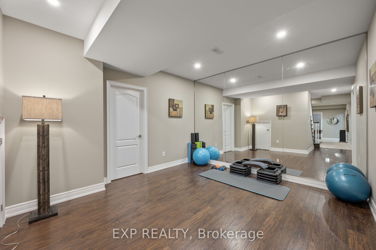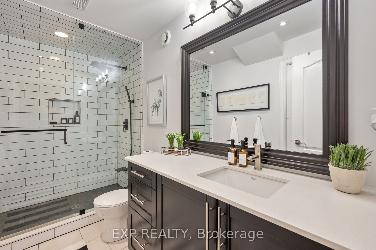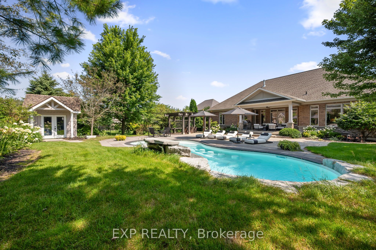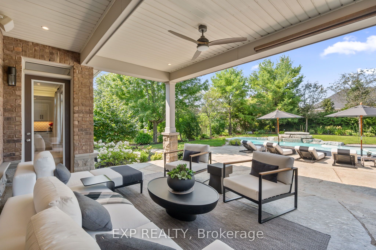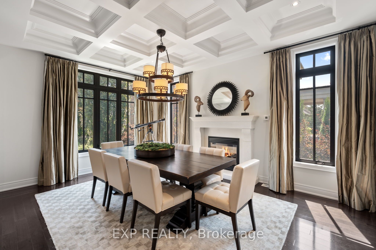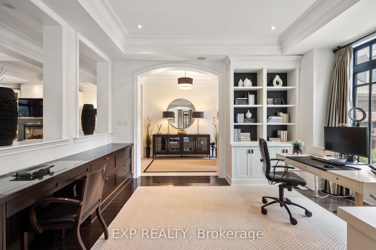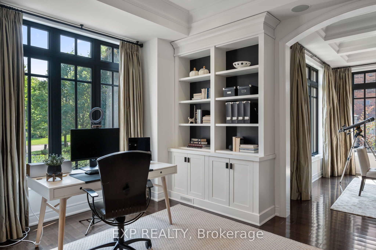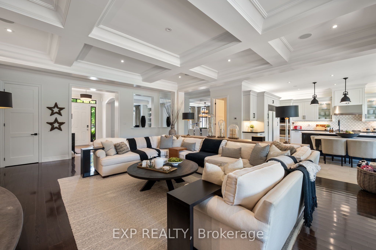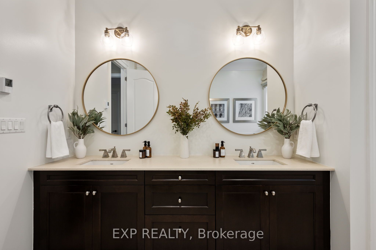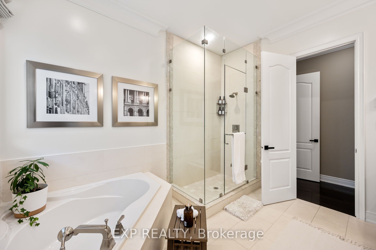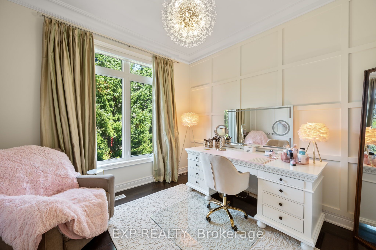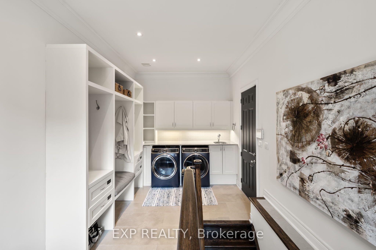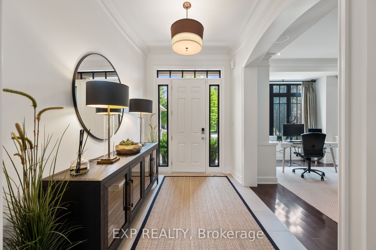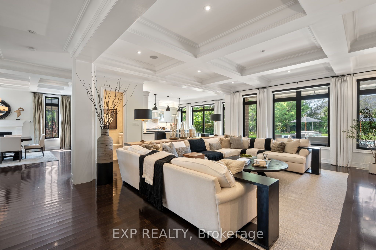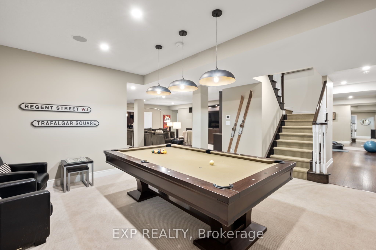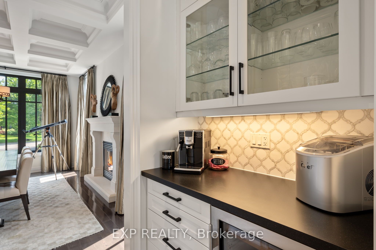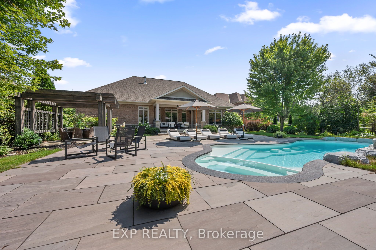
$2,549,000
Est. Payment
$9,735/mo*
*Based on 20% down, 4% interest, 30-year term
Listed by EXP REALTY
Detached•MLS #N12129711•New
Price comparison with similar homes in Uxbridge
Compared to 13 similar homes
61.3% Higher↑
Market Avg. of (13 similar homes)
$1,580,338
Note * Price comparison is based on the similar properties listed in the area and may not be accurate. Consult licences real estate agent for accurate comparison
Room Details
| Room | Features | Level |
|---|---|---|
Living Room 4.62 × 3.63 m | Hardwood FloorB/I ShelvesOverlooks Dining | Main |
Dining Room 5.15 × 3.95 m | Hardwood FloorGas FireplaceLarge Window | Main |
Kitchen 5.95 × 5.45 m | Modern KitchenCentre IslandLarge Window | Main |
Primary Bedroom 5.69 × 4.2 m | Hardwood Floor5 Pc EnsuiteHis and Hers Closets | Main |
Bedroom 2 3.6 × 3.4 m | Hardwood FloorSemi EnsuiteDouble Closet | Main |
Bedroom 3 3.75 × 3.65 m | Hardwood FloorLarge Window | Main |
Client Remarks
Live Exceptionally In Prestigious Wyndance Estates! Welcome To A Residence That Redefines Luxury. This Breathtaking 3 + 1 Bedroom Estate Offers An Unparalleled Blend Of Sophistication, Comfort, And Elevated Design. With Over 6,000 Sq Ft Of Exquisitely Finished Living Space, Every Detail Has Been Thoughtfully Curated For A Lifestyle Beyond Compare. Soaring 10-Ft Coffered Ceilings, Built-In Speakers, Multiple Gas Fireplaces, And A Suite Of Premium Lifestyle Spaces Including A Custom Wet Bar, Craft Room, Rec Room, Fitness Studio, Home Theatre, And A Show-Stopping Wine Cellar With A Private Tasting Room Create A Home That Is As Functional As It Is Fabulous. At Its Heart, The Chef-Inspired Kitchen Stuns With A Grand Island, Custom Coffee Bar With Beverage Cooler, Spacious Walk-In Pantry, And Top-Of-The-Line Appliances Designed To Impress And Perform. The Open-Concept Living And Dining Areas Are Drenched In Natural Light And Finished With Refined Elegance, Making Every Gathering A Memorable One. Step Outside And Prepare To Be Amazed: Your Private, Resort-Style Backyard Oasis Awaits, Featuring A Sparkling Saltwater Pool With Integrated Seating, A Spillover Hot Tub, And Professionally Designed Landscaping That Transforms Every Moment Into A Five-Star Experience. Whether You're Hosting Guests Or Enjoying A Quiet Evening, This Outdoor Retreat Is A True Showpiece. The Serene Primary Suite Offers Seamless Walk-Out Access To This Spectacular Escape, Making Luxury A Part Of Everyday Life. This Remarkable Home Also Includes A Spacious 3-Car Garage, Offering Generous Room For Vehicles, Storage, Or Even A Luxury Workshop. Situated In One Of The GTAs Most Coveted Gated Communities, Wyndance Estates Provides Exclusive Access To Scenic Parks, Nature Trails, Tennis, Basketball, And Pickleball Courts As Well As A Platinum Clublink Membership To The Prestigious Wyndance Golf Club. Dare To Dream Bigger. This Extraordinary Estate Isn't Just A Home, It's A Statement.
About This Property
53 Country Club Crescent, Uxbridge, L9P 0B8
Home Overview
Basic Information
Walk around the neighborhood
53 Country Club Crescent, Uxbridge, L9P 0B8
Shally Shi
Sales Representative, Dolphin Realty Inc
English, Mandarin
Residential ResaleProperty ManagementPre Construction
Mortgage Information
Estimated Payment
$0 Principal and Interest
 Walk Score for 53 Country Club Crescent
Walk Score for 53 Country Club Crescent

Book a Showing
Tour this home with Shally
Frequently Asked Questions
Can't find what you're looking for? Contact our support team for more information.
See the Latest Listings by Cities
1500+ home for sale in Ontario

Looking for Your Perfect Home?
Let us help you find the perfect home that matches your lifestyle
