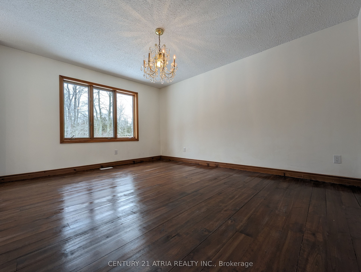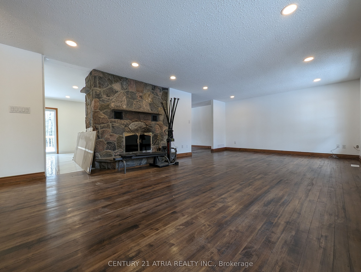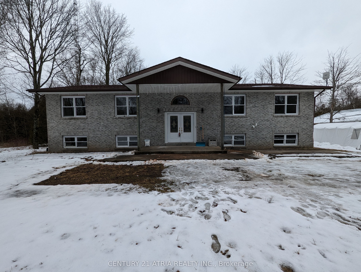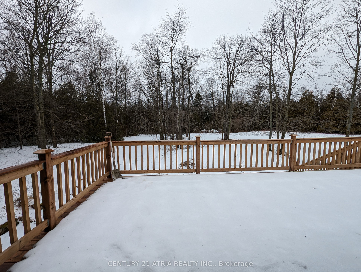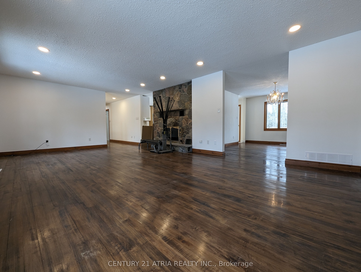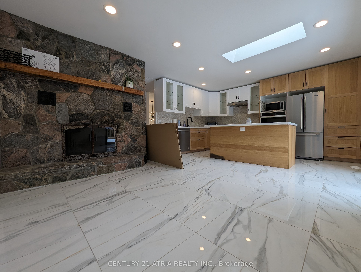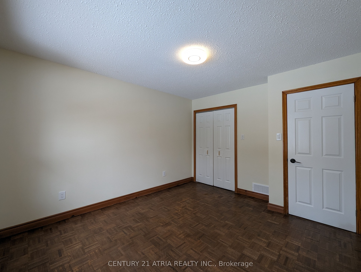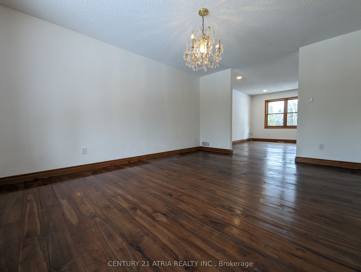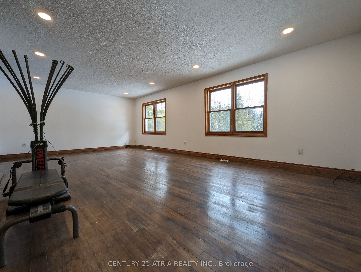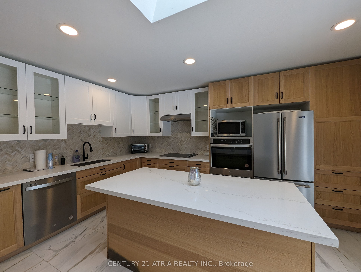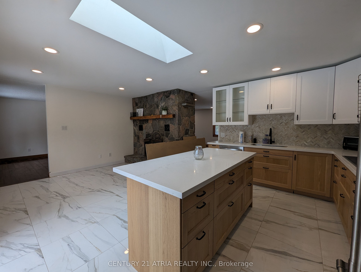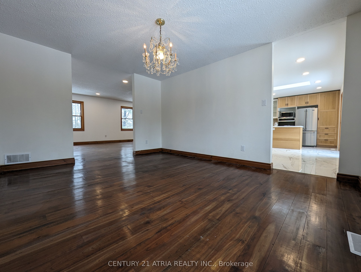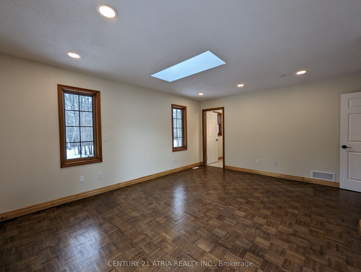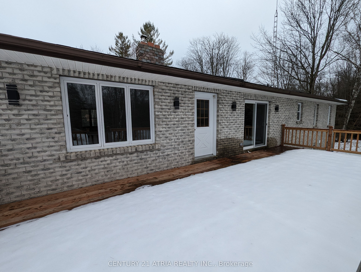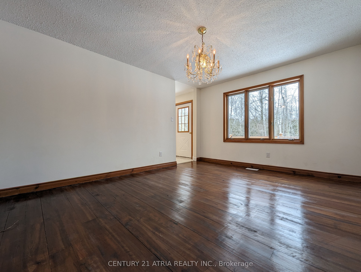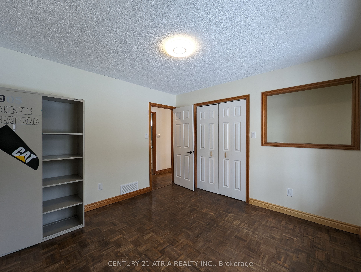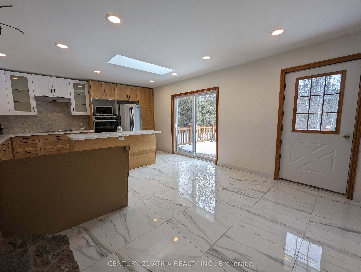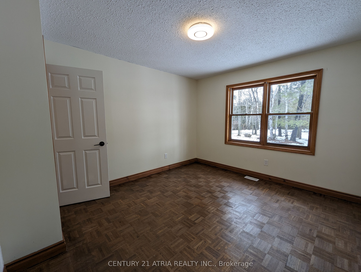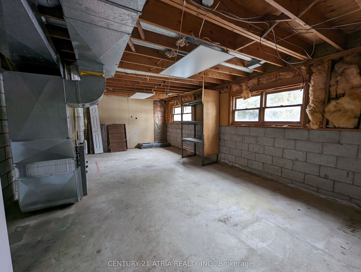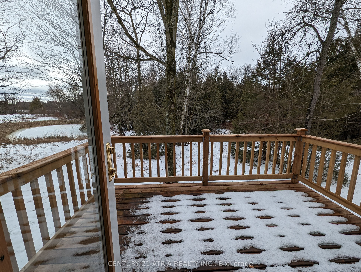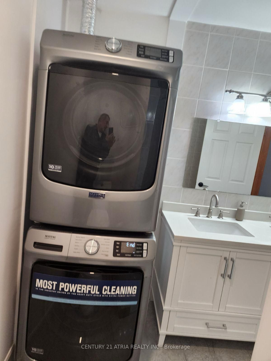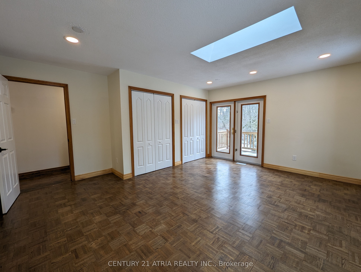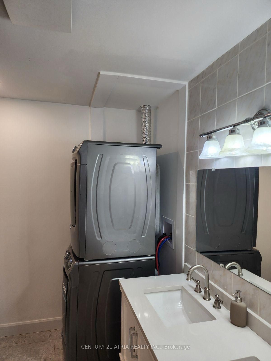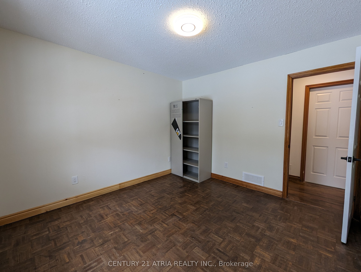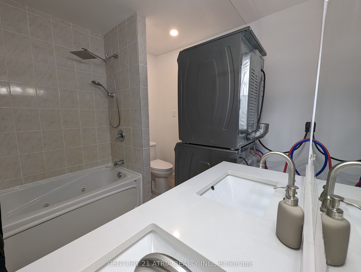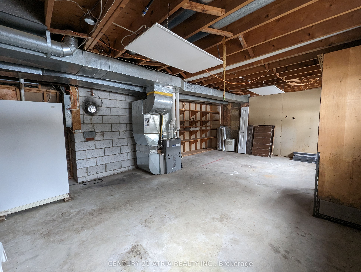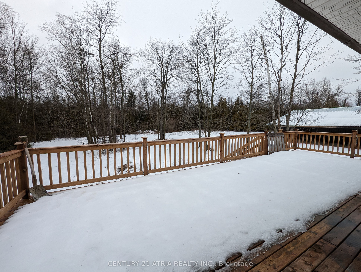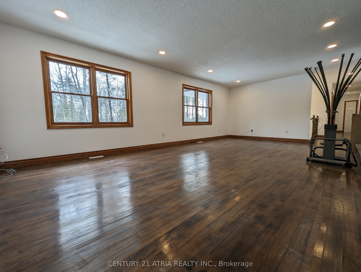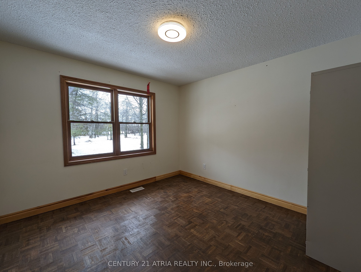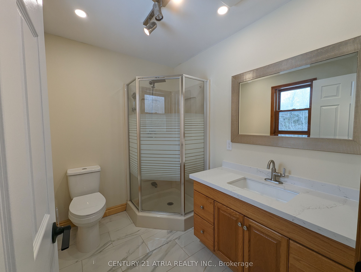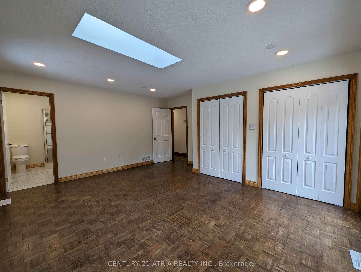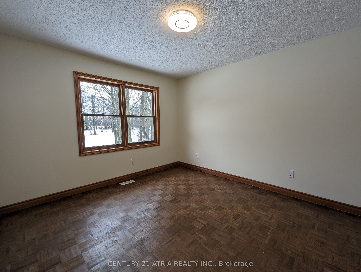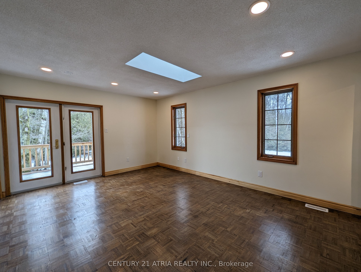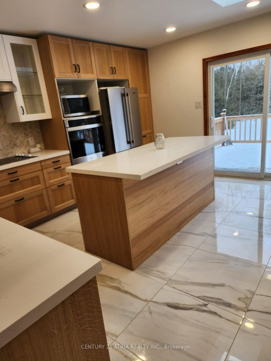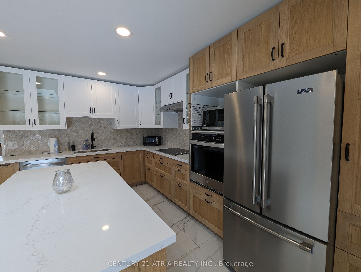
$2,950 /mo
Listed by CENTURY 21 ATRIA REALTY INC.
Detached•MLS #N12089939•New
Room Details
| Room | Features | Level |
|---|---|---|
Living Room | Overlooks FrontyardPot LightsLarge Window | Main |
Dining Room | Overlooks BackyardLarge WindowOverlook Patio | Main |
Kitchen | SkylightPot LightsBalcony | Main |
Primary Bedroom | Ensuite BathSkylightBalcony | Main |
Bedroom 2 | ClosetLarge WindowParquet | Main |
Bedroom 3 | ClosetLarge WindowParquet | Main |
Client Remarks
Welcome To 448 Davis Drive Upper Unit. Offering Tons Of Natural Sunlight With Windows AllAround The House And 2 Skylights. This Home Provides 3 Large Bedrooms, 2 Full Bathrooms, & AnOversized Living Space. The Kitchen Has Been Recently Renovated With Built In Stainless SteelAppliances, Quartz Countertop, Black Hardware, Chevron Backsplash, Potlights & A Skylight.Walking Out To A Large Deck Overlooking Breathtaking Timber Beauty Where Tranquility Meets TheWhispers Of The Woods. Both Bathrooms Have Also Been Recently Updated. Common Bathroom OffersEnsuite Laundry And Double Sinks. The Sun Soaked Primary Bedroom Has Its Own Skylight With His& Her Closet Spaces, Ensuite Bathroom, And French Doors Open To Your Own Private BalconyAbsorbing Enchanting Forest Greenery. Come Take A Look For Yourself, You Will Not BeDisappointed.
About This Property
448 Davis Drive, Uxbridge, L9P 1R1
Home Overview
Basic Information
Walk around the neighborhood
448 Davis Drive, Uxbridge, L9P 1R1
Shally Shi
Sales Representative, Dolphin Realty Inc
English, Mandarin
Residential ResaleProperty ManagementPre Construction
 Walk Score for 448 Davis Drive
Walk Score for 448 Davis Drive

Book a Showing
Tour this home with Shally
Frequently Asked Questions
Can't find what you're looking for? Contact our support team for more information.
See the Latest Listings by Cities
1500+ home for sale in Ontario

Looking for Your Perfect Home?
Let us help you find the perfect home that matches your lifestyle
