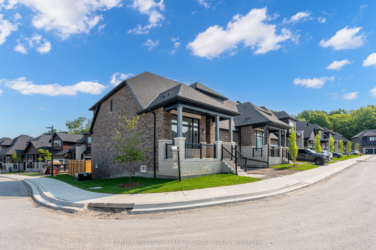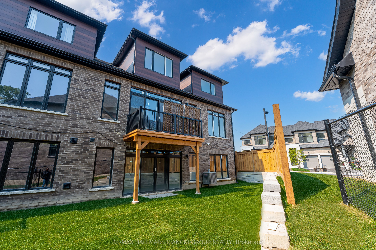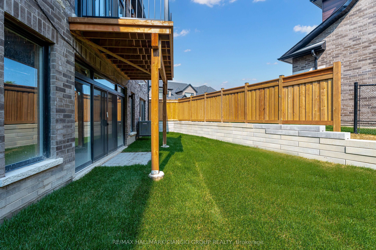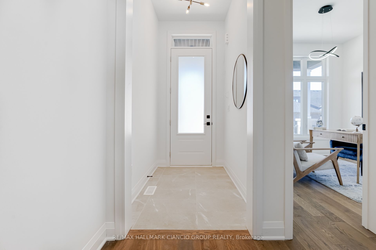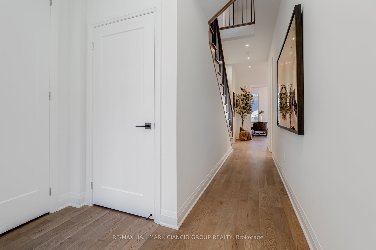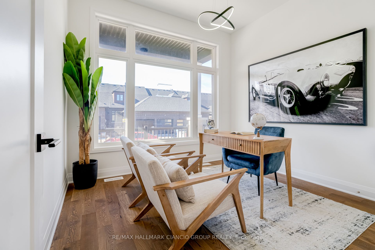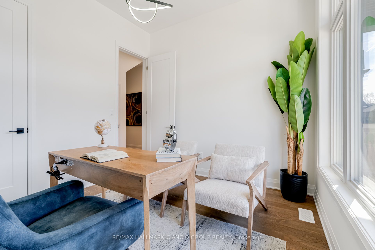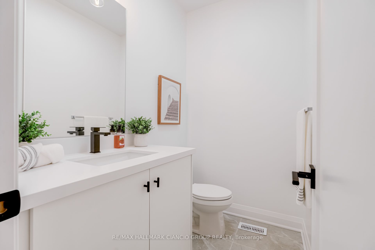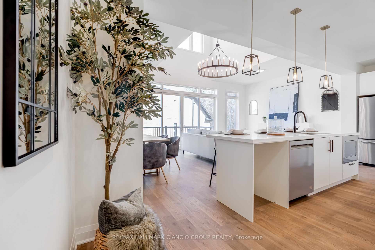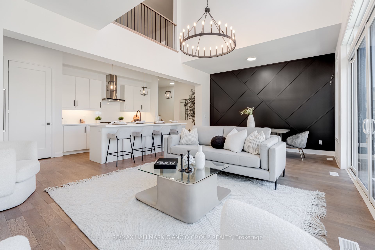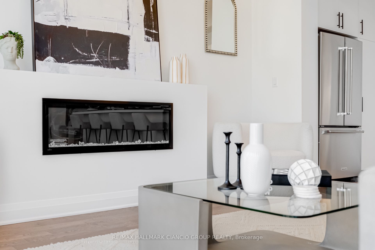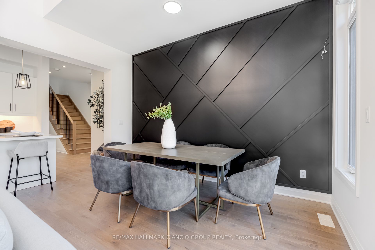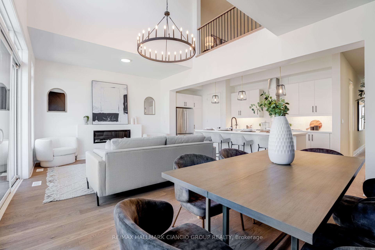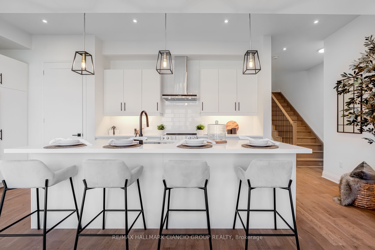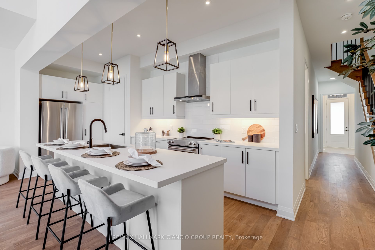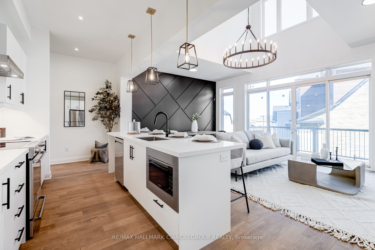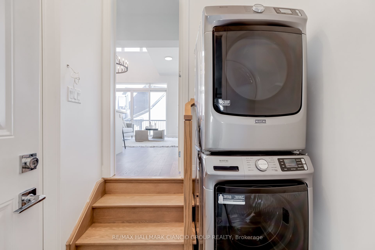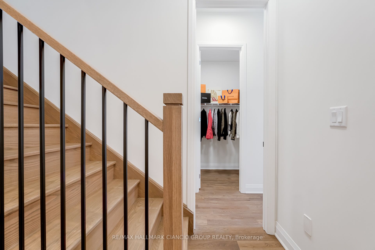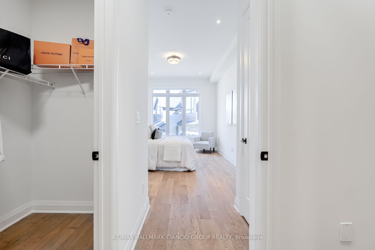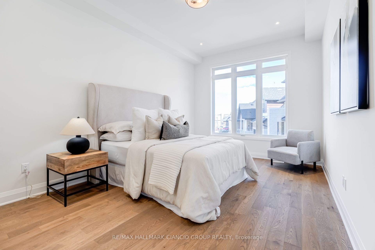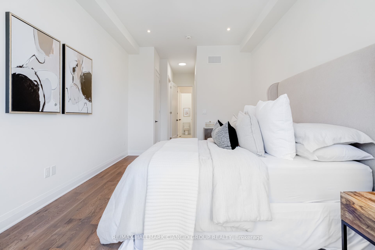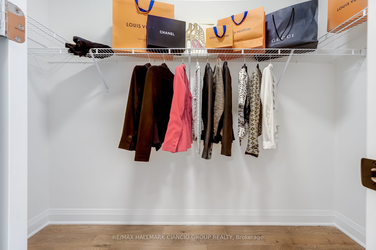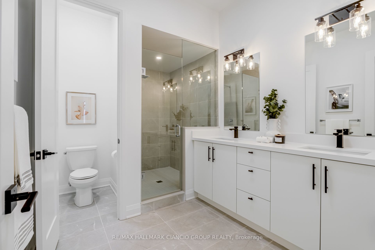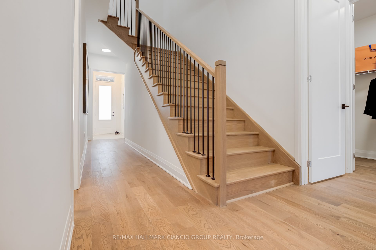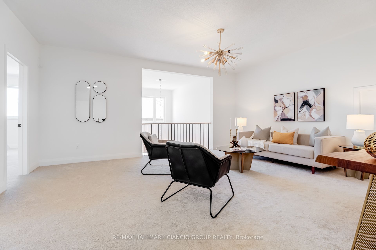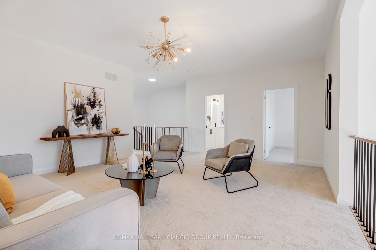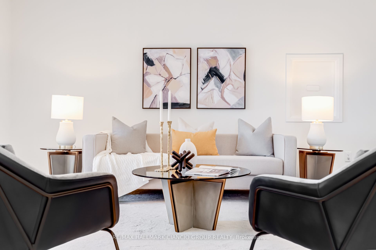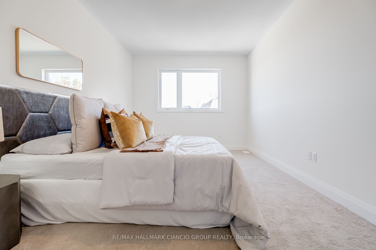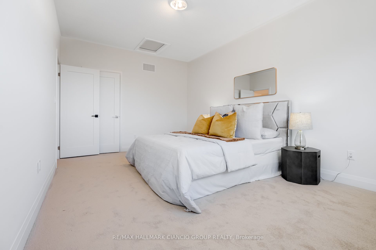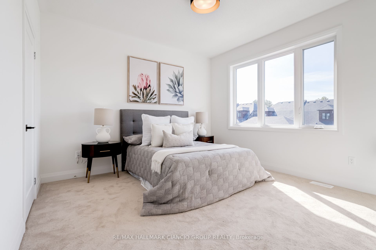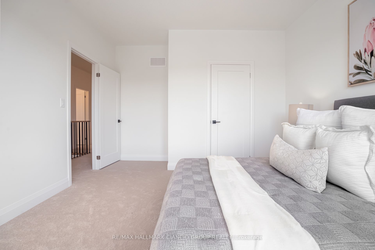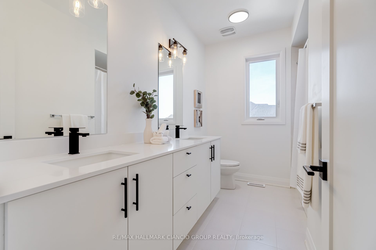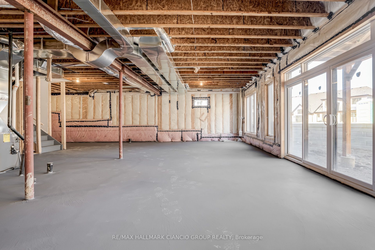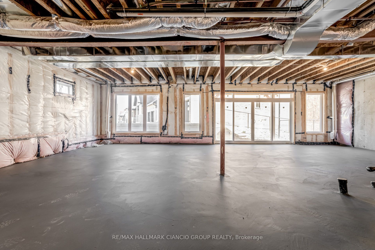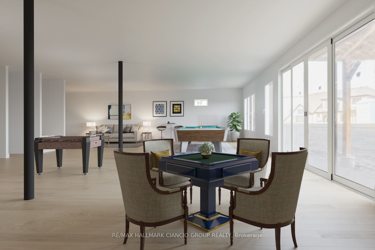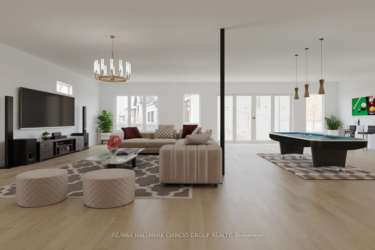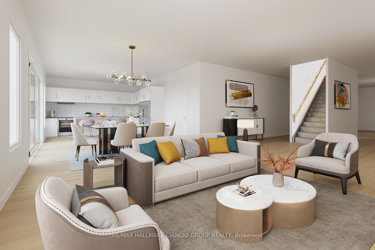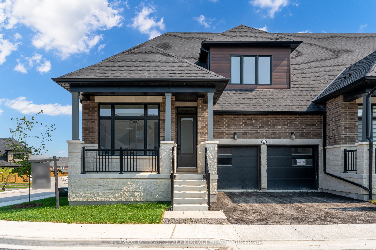
$1,250,000
Est. Payment
$4,774/mo*
*Based on 20% down, 4% interest, 30-year term
Listed by RE/MAX HALLMARK CIANCIO GROUP REALTY
Att/Row/Townhouse•MLS #N10415182•Price Change
Price comparison with similar homes in Uxbridge
Compared to 3 similar homes
4.5% Higher↑
Market Avg. of (3 similar homes)
$1,195,667
Note * Price comparison is based on the similar properties listed in the area and may not be accurate. Consult licences real estate agent for accurate comparison
Room Details
| Room | Features | Level |
|---|---|---|
Primary Bedroom 3.35 × 5.27 m | Hardwood FloorWalk-In Closet(s)4 Pc Ensuite | Main |
Kitchen 5.53 × 2.58 m | Hardwood FloorStainless Steel ApplStone Counters | Main |
Living Room 4.54 × 4.29 m | Hardwood FloorFireplaceVaulted Ceiling(s) | Main |
Bedroom 2 3.32 × 5.38 m | BroadloomLarge ClosetLarge Window | Second |
Bedroom 3 3.67 × 4.51 m | BroadloomLarge ClosetLarge Window | Second |
Client Remarks
Welcome to the pinnacle of modern living at this exquisite 2400sqft *End Unit Townhouse* accented with top-of-the-line finishes. Marvel at the lofted ceiling area in the living room, that seamlessly connects the ground floor to the second level, amplifying the sense of space & airiness. With 4 beds and 3 baths, including a main floor primary suite, this home offers the utmost in convenience & versatility. Experience the joy of everyday living bathed in natural light, courtesy of expansive windows. Whether entertaining guests or simply unwinding after a long day, the open-concept design ensures effortless flow & connectivity between living spaces. For the discerning chef, the gourmet kitchen awaits, equipped with modern appliances, ample storage, & sleek stone countertops. Beyond the confines of this exquisite abode, embrace a lifestyle defined by convenience and tranquility. Explore the vibrant community of Uxbridge, with its charming shops, scenic parks, & trails just moments away. **EXTRAS** *Premium Corner Lot * 2400 SqFt Above Grade * Walkout Basement - Fit for Separate Apartment or Bright & Open Rec Room * Double Car Garage + 2 Car Driveway * Upgraded Finishes * Main Floor Laundry * Open & Flowing Layout * Upgraded Fixtures*
About This Property
23 Vern Robertson Gate, Uxbridge, L9P 0A2
Home Overview
Basic Information
Walk around the neighborhood
23 Vern Robertson Gate, Uxbridge, L9P 0A2
Shally Shi
Sales Representative, Dolphin Realty Inc
English, Mandarin
Residential ResaleProperty ManagementPre Construction
Mortgage Information
Estimated Payment
$0 Principal and Interest
 Walk Score for 23 Vern Robertson Gate
Walk Score for 23 Vern Robertson Gate

Book a Showing
Tour this home with Shally
Frequently Asked Questions
Can't find what you're looking for? Contact our support team for more information.
See the Latest Listings by Cities
1500+ home for sale in Ontario

Looking for Your Perfect Home?
Let us help you find the perfect home that matches your lifestyle
