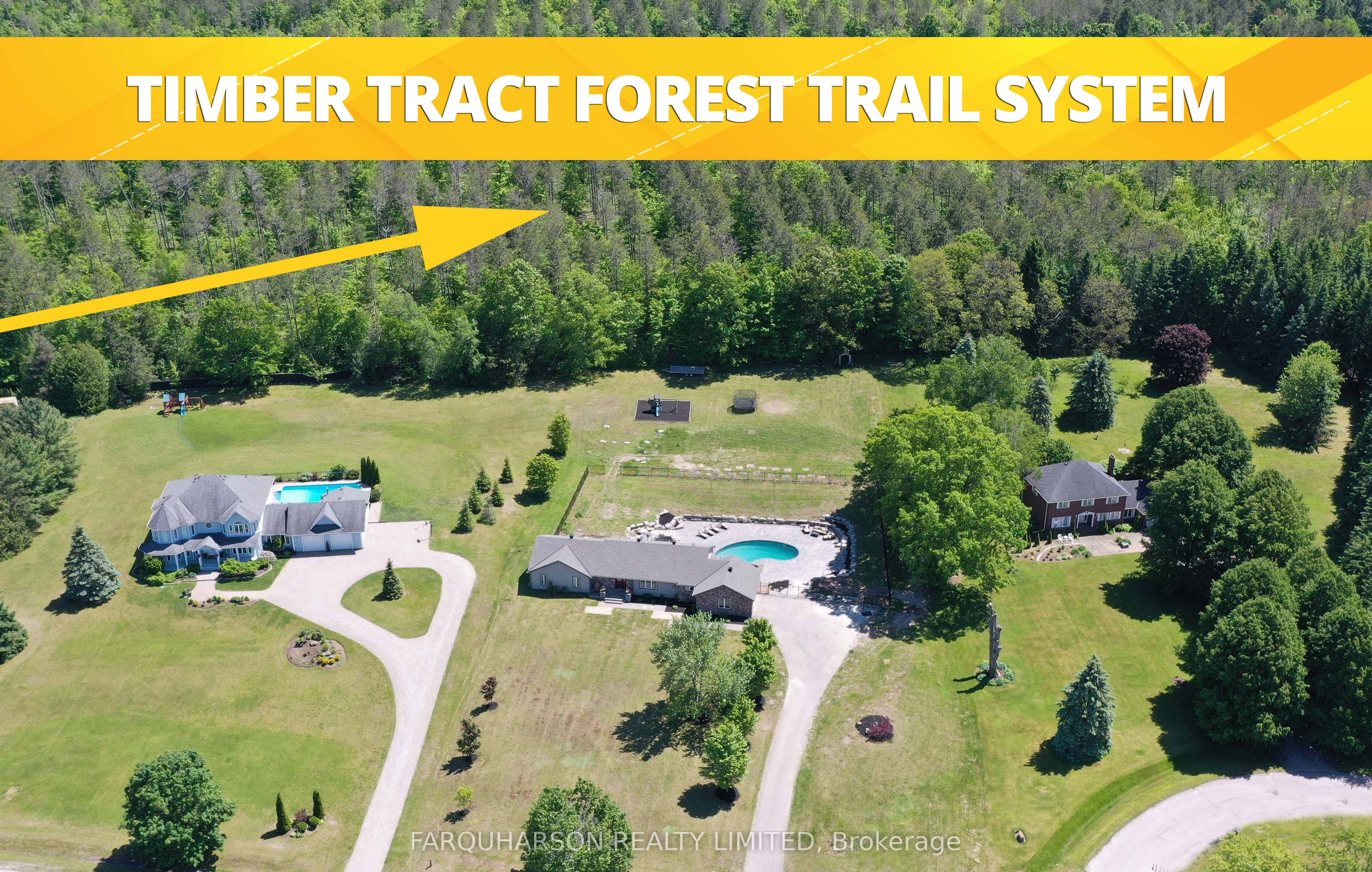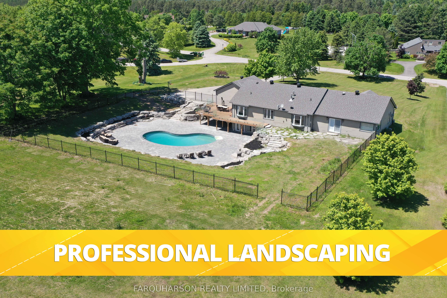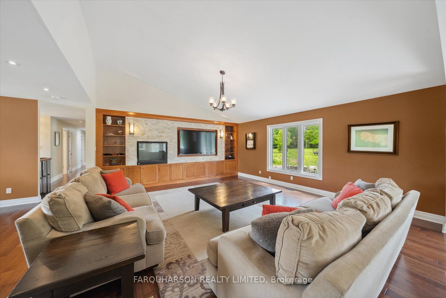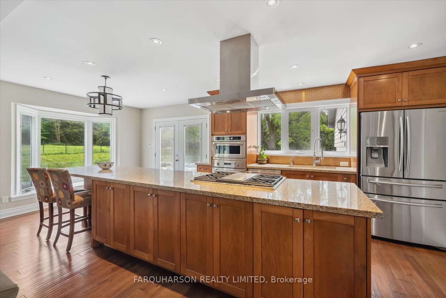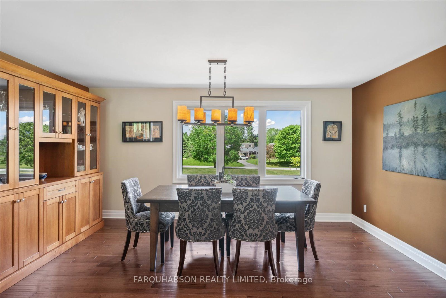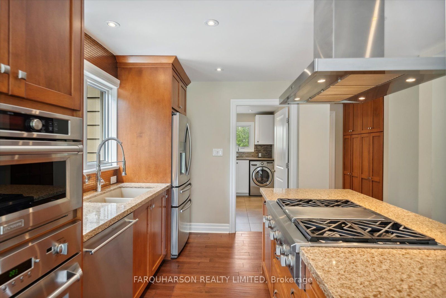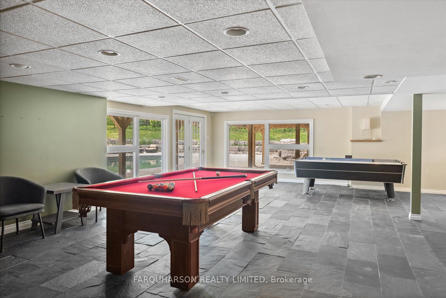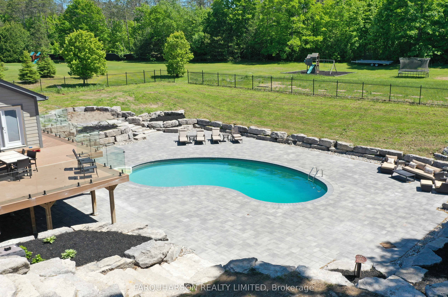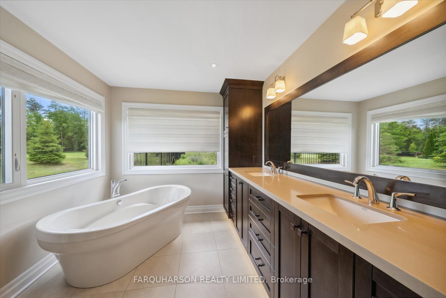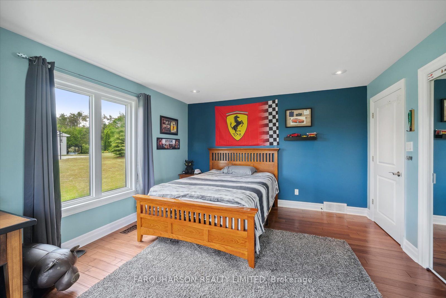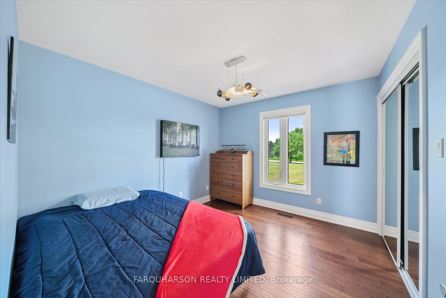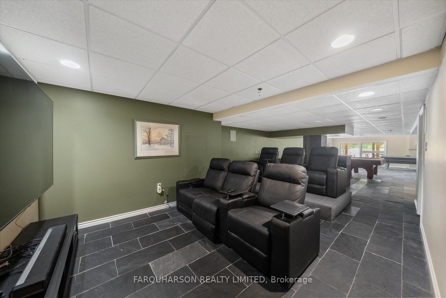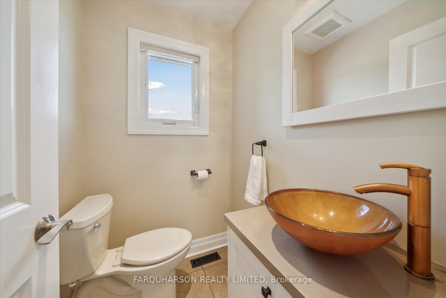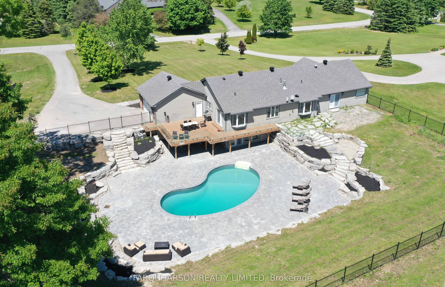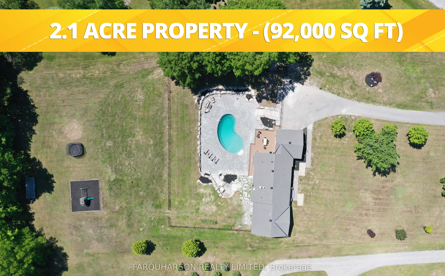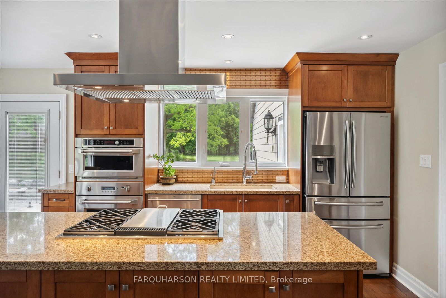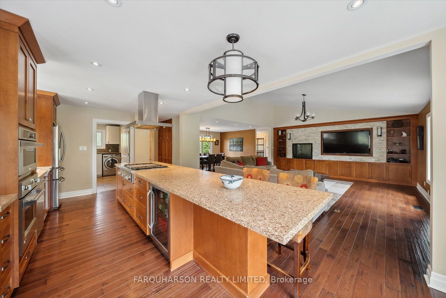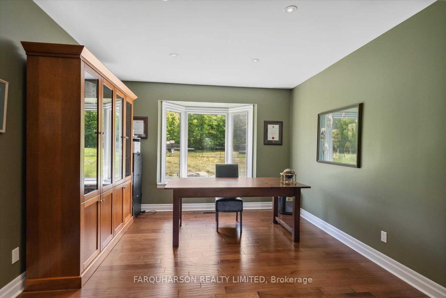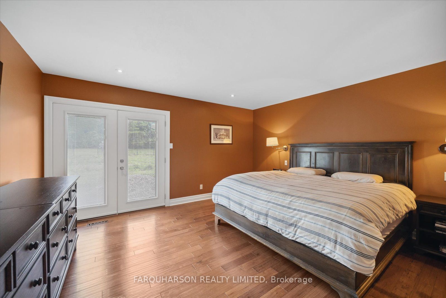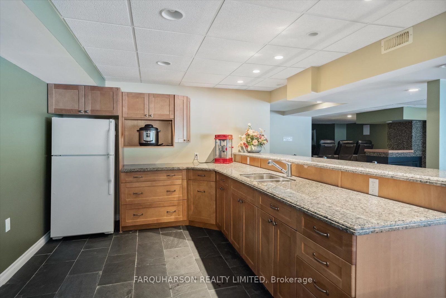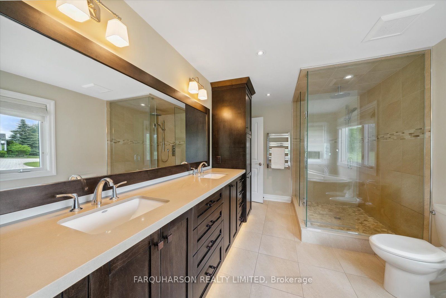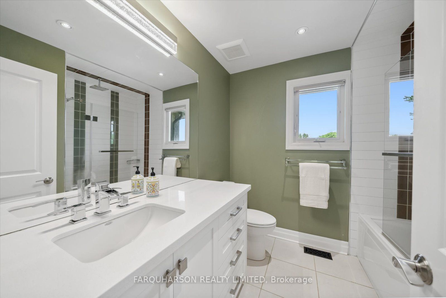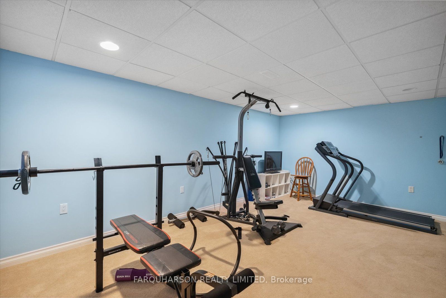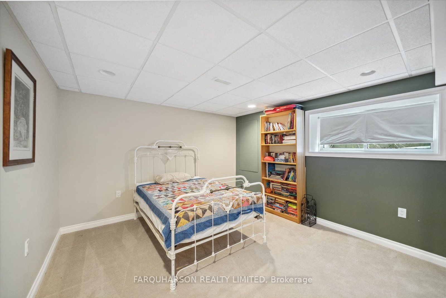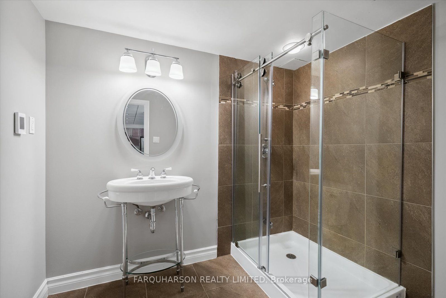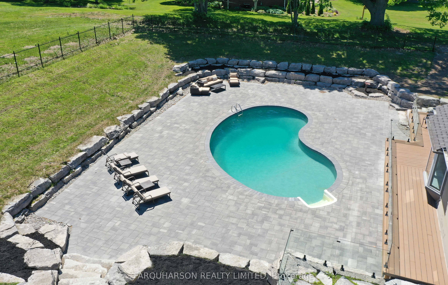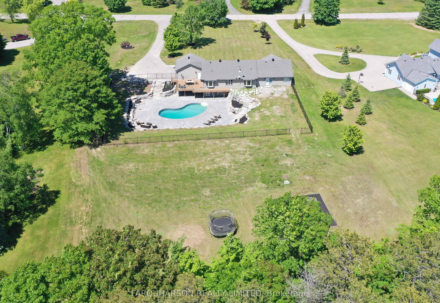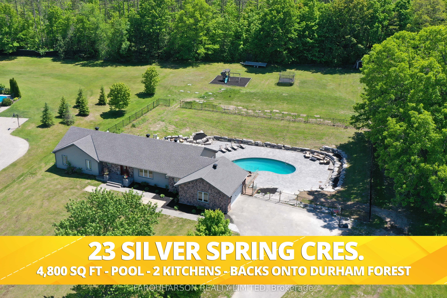
$1,960,000
Est. Payment
$7,486/mo*
*Based on 20% down, 4% interest, 30-year term
Listed by FARQUHARSON REALTY LIMITED
Detached•MLS #N12147550•New
Price comparison with similar homes in Uxbridge
Compared to 16 similar homes
-12.6% Lower↓
Market Avg. of (16 similar homes)
$2,241,469
Note * Price comparison is based on the similar properties listed in the area and may not be accurate. Consult licences real estate agent for accurate comparison
Room Details
| Room | Features | Level |
|---|---|---|
Dining Room 4.8 × 3.2 m | Hardwood FloorWindow | Main |
Living Room 5.3 × 5.7 m | Hardwood FloorWindowGas Fireplace | Main |
Kitchen 3.5 × 6.4 m | Hardwood FloorCentre IslandStainless Steel Appl | Main |
Primary Bedroom 4.6 × 4.4 m | Hardwood Floor5 Pc EnsuiteWalk-In Closet(s) | Main |
Bedroom 2 3.4 × 3.1 m | Hardwood FloorDouble ClosetWindow | Main |
Bedroom 3 3.8 × 4.8 m | Hardwood FloorDouble ClosetWindow | Ground |
Client Remarks
Welcome to 23 Silver Spring Crescent an exceptional custom bungalow offering approx. 4,800 Sq Ft of total living space, BACKING DIRECTLY onto 102 acres of Timber Tract Trails & Durham Regional Forest. The backyard oasis showcases nearly $200,000 in recent upgrades, including interlocking walkways, an approx. 3,400 Sq Ft poolside patio & sundeck, plus a newer pool liner. Nestled in the sought-after Heritage Hills community, this mature 2.1-acre (92,000 Sq Ft) property is just 3 minutes to downtown Uxbridge. The gourmet kitchen is a chefs dream, featuring a large center island, breakfast bar, high-end built-in stainless steel appliances, speed oven & walk-out to an upgraded deck with glass railings overlooking the pool & forest. The open-concept family room is ideal for entertaining with custom cabinetry & a dual-sided gas fireplace creating cozy ambiance. Retreat to the primary suite with private walk-out to the landscaped yard, walk-in closet, and an upgraded 5-pc ensuite with soaker tub & large glass shower. The professionally finished walk-out lower level offers a full second kitchen, separate entrance, full bathroom, bedroom, gym & home theatre with Sonos wall speakers perfect for guests, in-laws, or nanny suite. Additional highlights: energy-efficient geothermal system, 2022 roof, heated floors (laundry, all bathrooms, basement & front entrance), electric car charger, generator collar system & 2022 well pump. Welcome to 23 Silver Spring Crescent... Welcome Home! **See Property Video**
About This Property
23 Silver Spring Crescent, Uxbridge, L9P 1R4
Home Overview
Basic Information
Walk around the neighborhood
23 Silver Spring Crescent, Uxbridge, L9P 1R4
Shally Shi
Sales Representative, Dolphin Realty Inc
English, Mandarin
Residential ResaleProperty ManagementPre Construction
Mortgage Information
Estimated Payment
$0 Principal and Interest
 Walk Score for 23 Silver Spring Crescent
Walk Score for 23 Silver Spring Crescent

Book a Showing
Tour this home with Shally
Frequently Asked Questions
Can't find what you're looking for? Contact our support team for more information.
See the Latest Listings by Cities
1500+ home for sale in Ontario

Looking for Your Perfect Home?
Let us help you find the perfect home that matches your lifestyle
