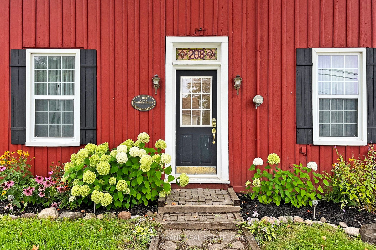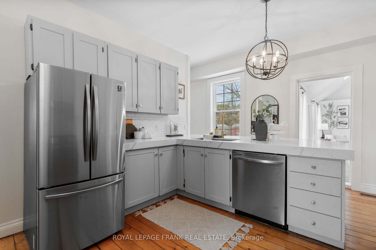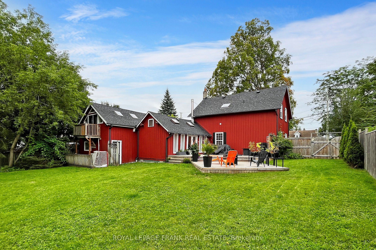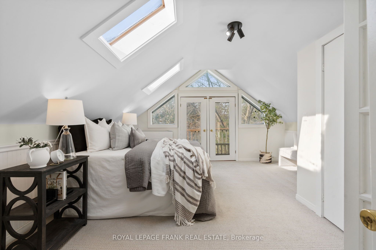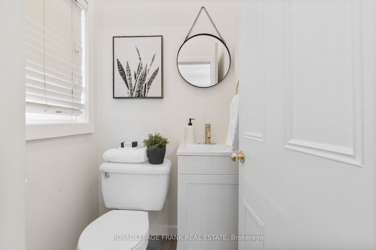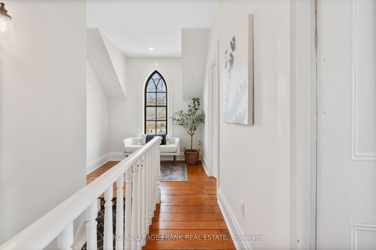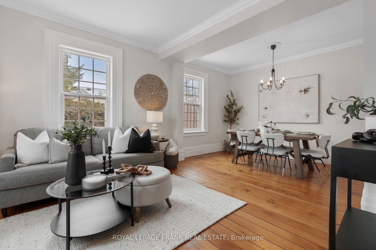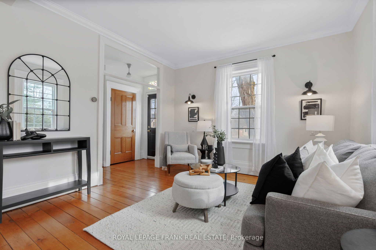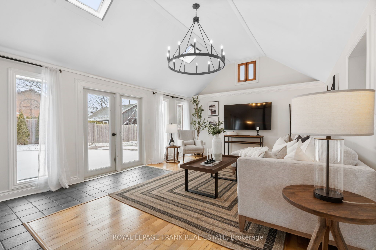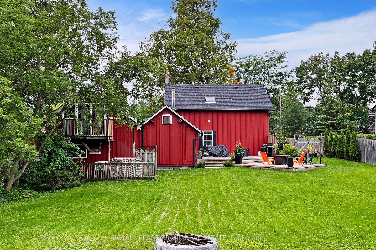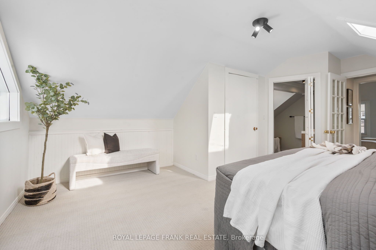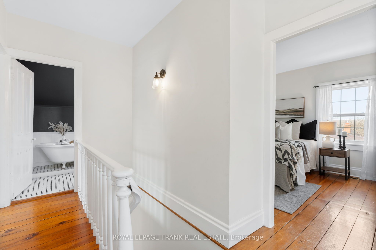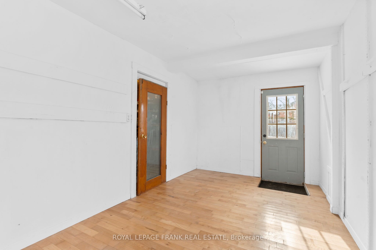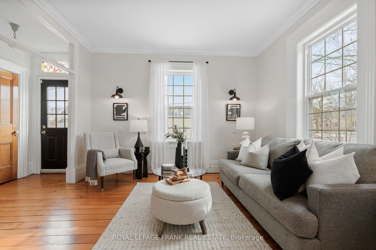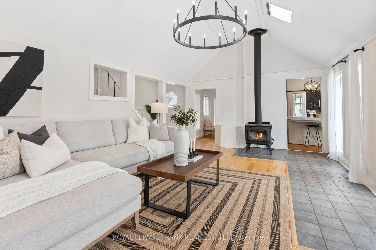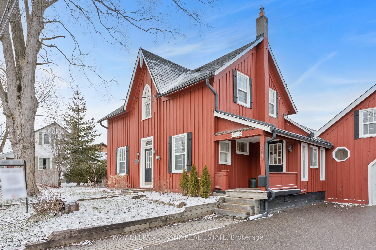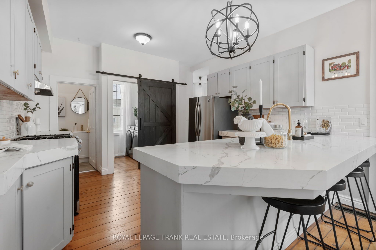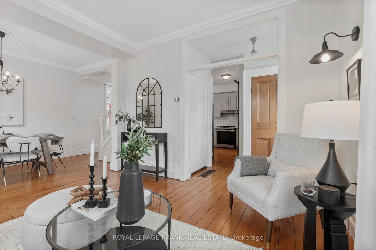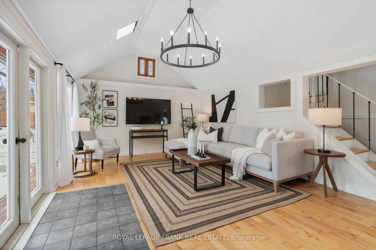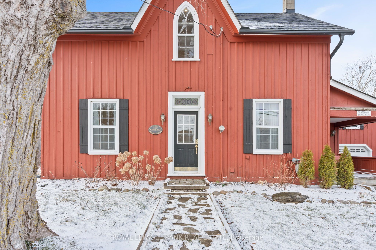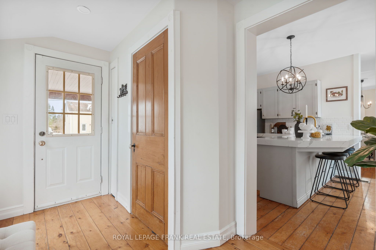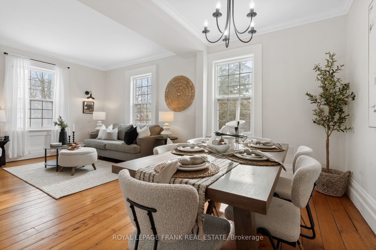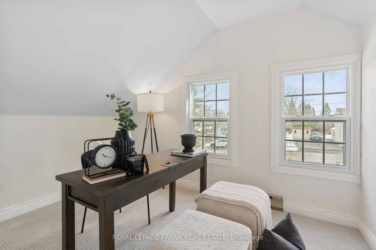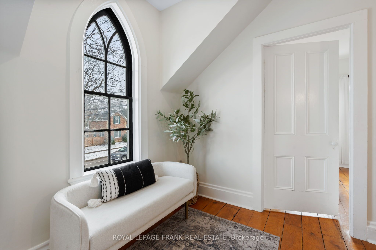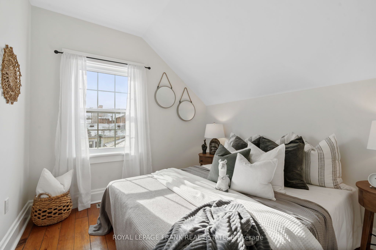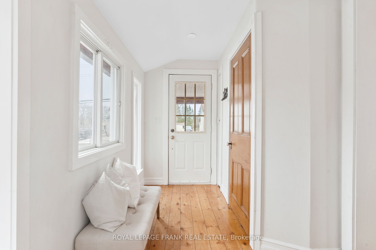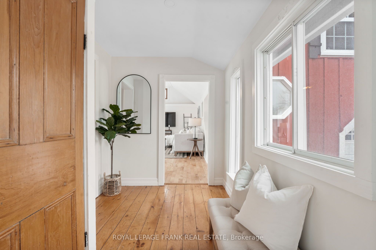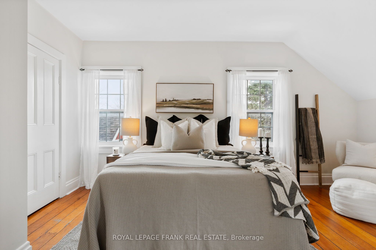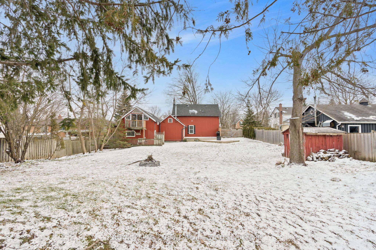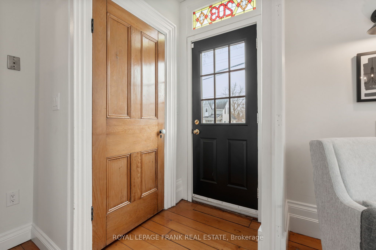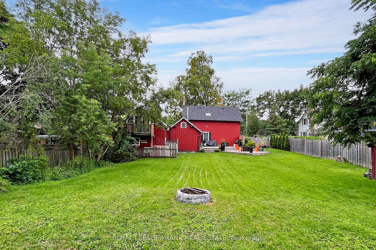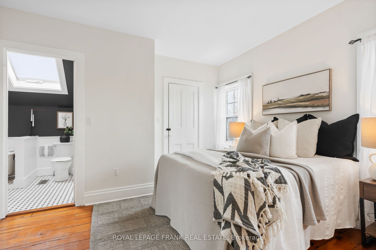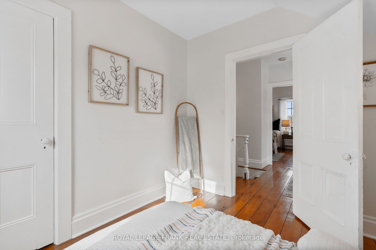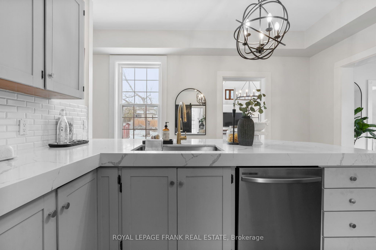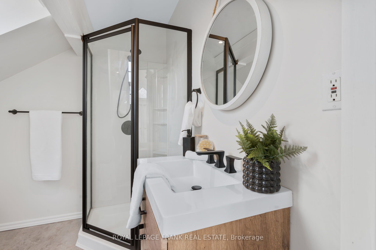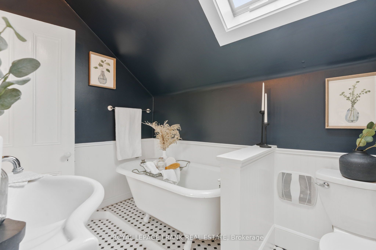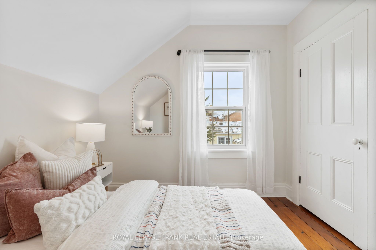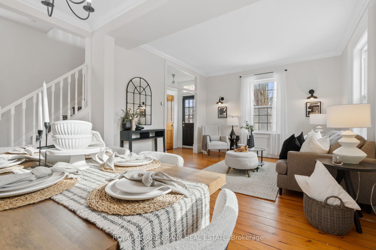
$1,349,900
Est. Payment
$5,156/mo*
*Based on 20% down, 4% interest, 30-year term
Listed by ROYAL LEPAGE FRANK REAL ESTATE
Detached•MLS #N12050785•New
Price comparison with similar homes in Uxbridge
Compared to 7 similar homes
-3.6% Lower↓
Market Avg. of (7 similar homes)
$1,400,941
Note * Price comparison is based on the similar properties listed in the area and may not be accurate. Consult licences real estate agent for accurate comparison
Room Details
| Room | Features | Level |
|---|---|---|
Kitchen 3.73 × 3.73 m | Hardwood FloorEat-in KitchenQuartz Counter | Main |
Dining Room 3.52 × 2.54 m | Hardwood FloorCombined w/FamilyCrown Moulding | Main |
Living Room 3.52 × 3.58 m | Hardwood FloorCombined w/DiningCrown Moulding | Main |
Bedroom 3.74 × 4.94 m | Hardwood FloorSemi EnsuiteLarge Window | Second |
Bedroom 2 2.97 × 2.73 m | Hardwood FloorB/I ClosetWindow | Second |
Bedroom 3 2.92 × 2.86 m | Hardwood FloorB/I ClosetWindow | Second |
Client Remarks
Nestled in the heart of Uxbridge stands this captivating 1866 Century home, adorned with 4 bedrooms and brimming with historical features. Situated on an expansive 77'x165' lot and once known as the Beekeeper's House, you will find an effortless blend of modern updates and historical charm throughout the entire home. Step inside to encounter original wide plank pine flooring, 10" high oversized baseboards, and 10' ceilings embellished with timeless crown molding throughout the main level. Encompassing over 2200 square feet, the main level features a contemporary kitchen boasting an oversized eat-in peninsula, seamlessly merging into the spacious family and dining areas, offering the perfect space to entertain. Unwind in the living room beside the wood-burning stove, overlooking the backyard through floor-to-ceiling windows. The first staircase will lead you two three generously sized bedroom, while the second staircase found in the the north wing will lead you to a generously sized bedroom with a 3 pc ensuite, offering the potential for an in-law suite, plus an additional room suitable for a home office, playroom, or nursery. Step outside to your own backyard oasis and enjoy your morning coffee on the two-tiered deck in a fully fenced yard surrounded by mature trees offering complete privacy. Don't miss your opportunity to own a piece of history in Uxbridge! EXTRAS: Located Steps From Downtown Uxbridge, Local Shops, Restaurants, schools, Go Transit, Farmers Market & More!
About This Property
203 Brock Street, Uxbridge, L9P 1B1
Home Overview
Basic Information
Walk around the neighborhood
203 Brock Street, Uxbridge, L9P 1B1
Shally Shi
Sales Representative, Dolphin Realty Inc
English, Mandarin
Residential ResaleProperty ManagementPre Construction
Mortgage Information
Estimated Payment
$0 Principal and Interest
 Walk Score for 203 Brock Street
Walk Score for 203 Brock Street

Book a Showing
Tour this home with Shally
Frequently Asked Questions
Can't find what you're looking for? Contact our support team for more information.
See the Latest Listings by Cities
1500+ home for sale in Ontario

Looking for Your Perfect Home?
Let us help you find the perfect home that matches your lifestyle
