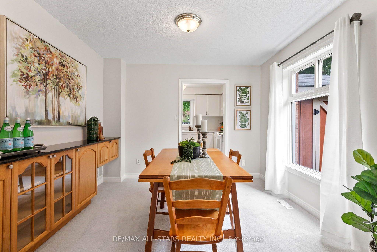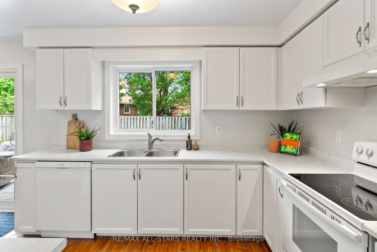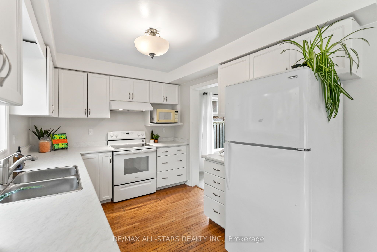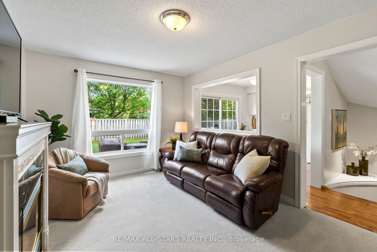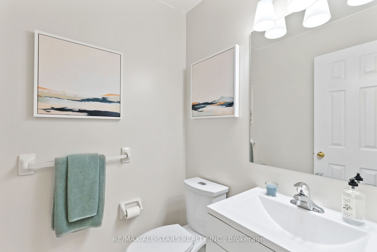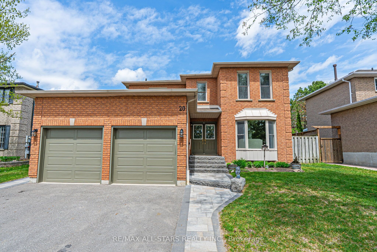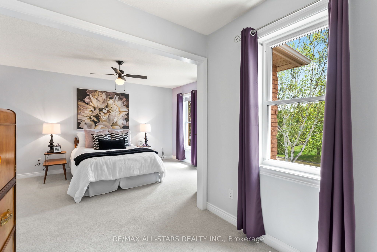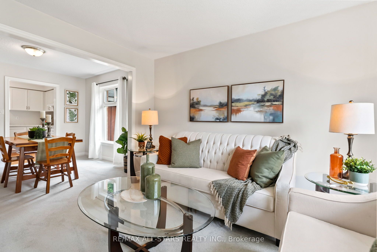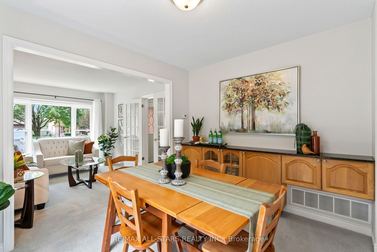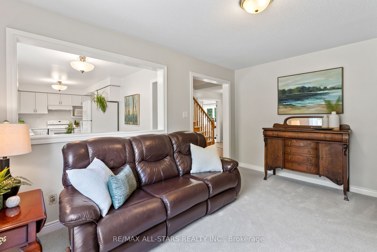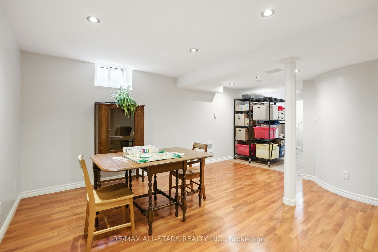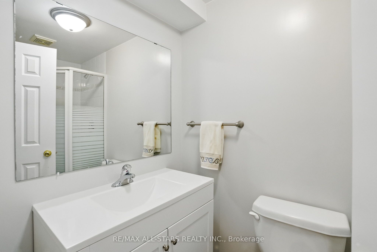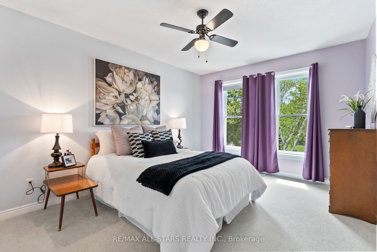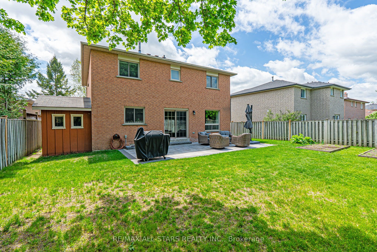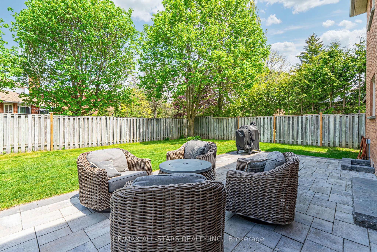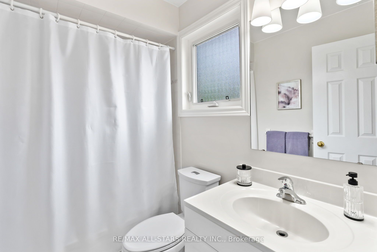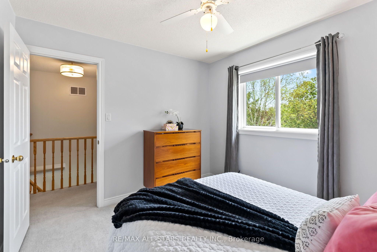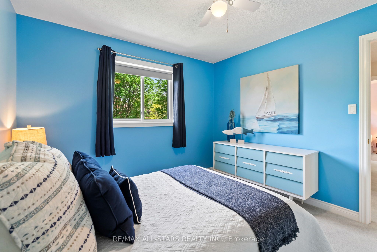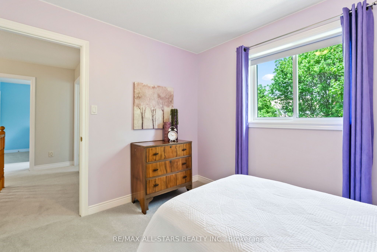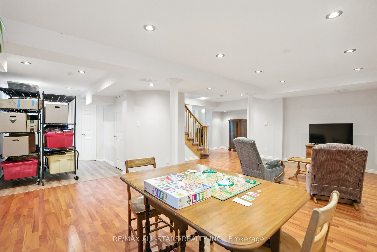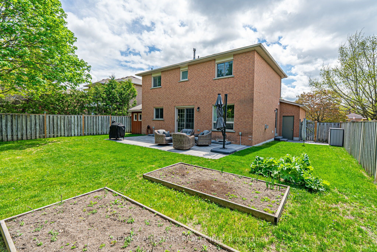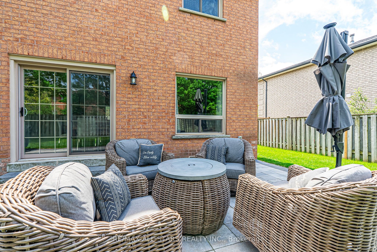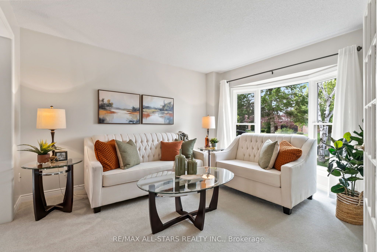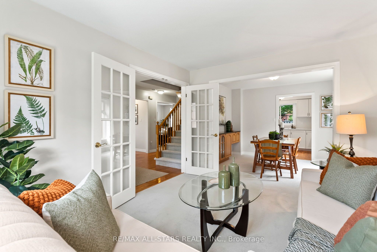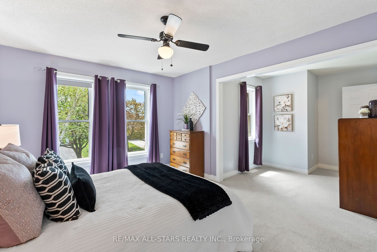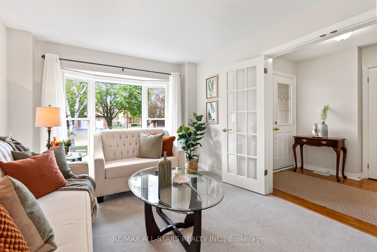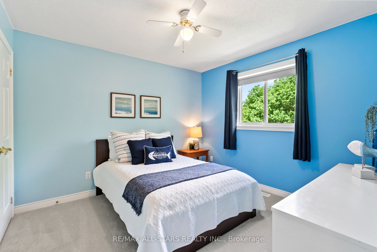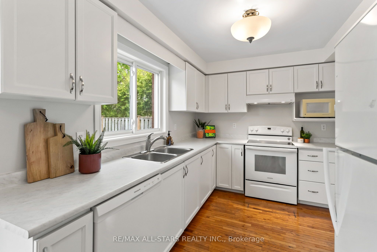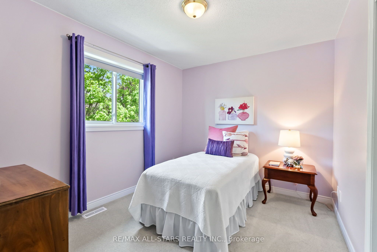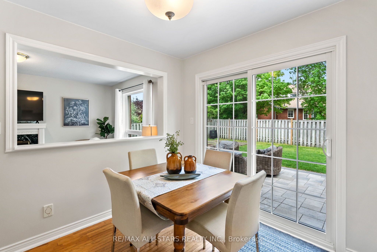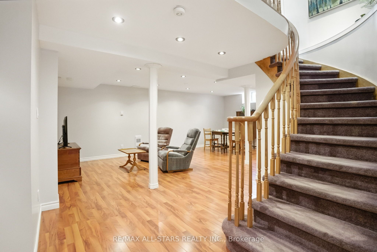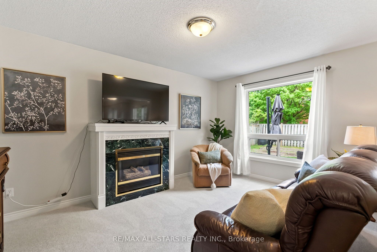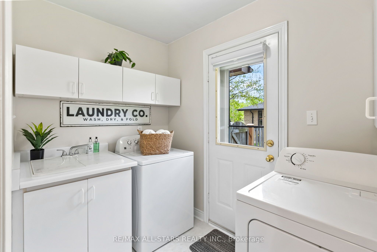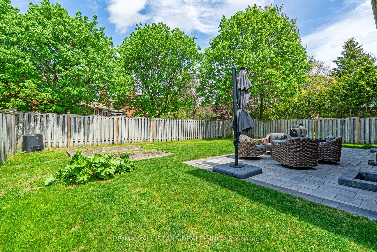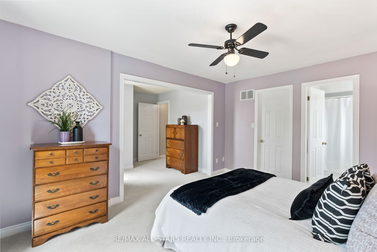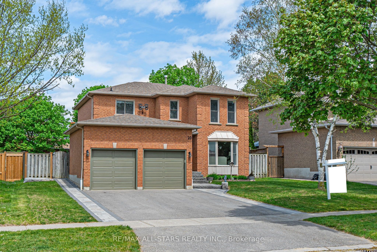
$1,099,900
Est. Payment
$4,201/mo*
*Based on 20% down, 4% interest, 30-year term
Listed by RE/MAX ALL-STARS REALTY INC.
Detached•MLS #N12154162•New
Price comparison with similar homes in Uxbridge
Compared to 12 similar homes
-36.4% Lower↓
Market Avg. of (12 similar homes)
$1,728,300
Note * Price comparison is based on the similar properties listed in the area and may not be accurate. Consult licences real estate agent for accurate comparison
Room Details
| Room | Features | Level |
|---|---|---|
Living Room 3.26 × 4.44 m | Picture WindowOverlooks Frontyard | Main |
Dining Room 3.26 × 2.98 m | Overlooks LivingLarge Window | Main |
Kitchen 3.29 × 2.69 m | Breakfast AreaW/O To PatioSliding Doors | Main |
Primary Bedroom 3.25 × 4.37 m | 4 Pc EnsuiteWalk-In Closet(s)Irregular Room | Second |
Bedroom 2 3.26 × 2.83 m | Large WindowCloset Organizers | Second |
Bedroom 3 3.26 × 3.33 m | Large WindowCloset Organizers | Second |
Client Remarks
Beautiful 4-bed, 4-bath home in a family friendly Uxbridge neighbourhood, offering approx. 1,950 sq ft above grade (per MPAC) plus finished lower level. Nestled on a 55.77 x 108.27 lot (per survey), this solid brick home features a double front door with textured glass inserts and extensive landscaping including a widened interlock driveway, stone entry steps, and a spacious 14 x 29 rear patio (2021). Enjoy walk-outs from the kitchen, laundry, and garage to a fully fenced yard.The main floor is freshly painted (2025) and features a bright living room with French doors, formal dining with built-ins, and a large family room with gas fireplace. The kitchen has an updated countertop and under mount sink (2025), and eat-in area with backyard access. Laundry room offers updated flooring (2025), utility sink, cabinet storage, and direct outdoor access. The powder room is newly updated with toilet, vanity and flooring. Upstairs you'll find a large primary suite with walk-in closet, 4-pc ensuite with updated flooring and paint (2025), three additional spacious bedrooms, and a main bath with new toilet, vanity, flooring and paint (2025). The finished lower level includes an open recreation room, office, 3-pc bath with new vanity and paint (2025), and ample storage. Additional highlights: 2-car garage with insulated doors partially finished wine cellar/workshop (enjoy as is or convert back to parking space), newly installed carpets throughout the main and second floors (2025), updated windows throughout (various years, see Features), roof (2009), furnace (2020) and central A/C. Conveniently located near schools, parks, and Uxbridge trail systems. A true gem!
About This Property
20 Enzo Crescent, Uxbridge, L9P 1M2
Home Overview
Basic Information
Walk around the neighborhood
20 Enzo Crescent, Uxbridge, L9P 1M2
Shally Shi
Sales Representative, Dolphin Realty Inc
English, Mandarin
Residential ResaleProperty ManagementPre Construction
Mortgage Information
Estimated Payment
$0 Principal and Interest
 Walk Score for 20 Enzo Crescent
Walk Score for 20 Enzo Crescent

Book a Showing
Tour this home with Shally
Frequently Asked Questions
Can't find what you're looking for? Contact our support team for more information.
See the Latest Listings by Cities
1500+ home for sale in Ontario

Looking for Your Perfect Home?
Let us help you find the perfect home that matches your lifestyle
