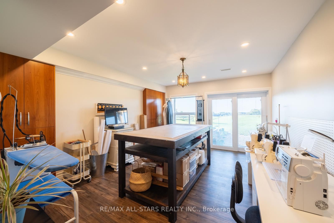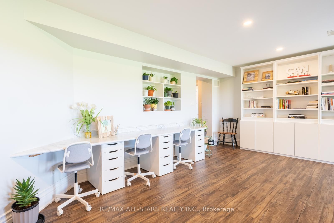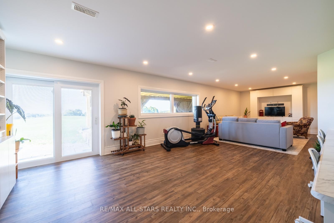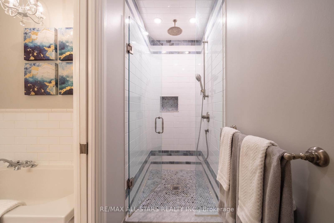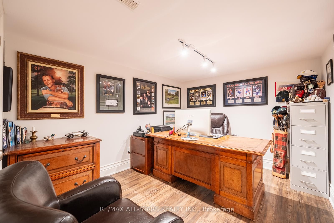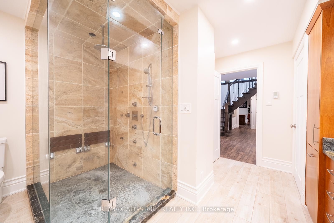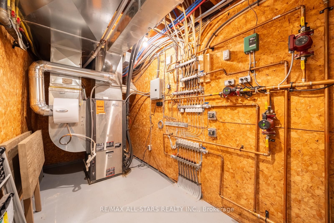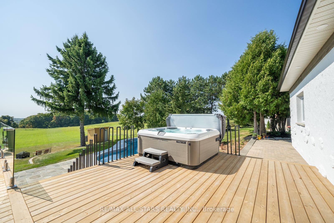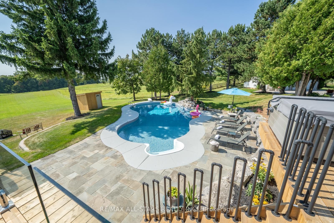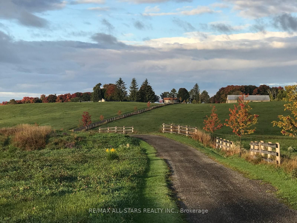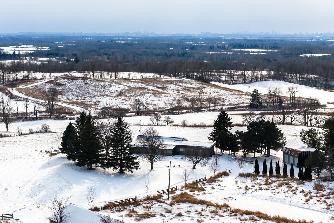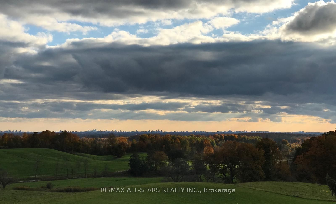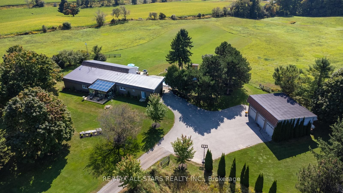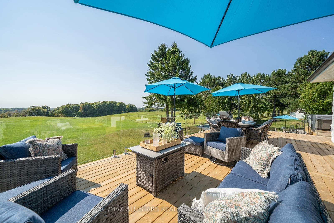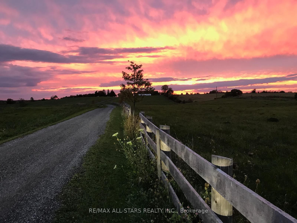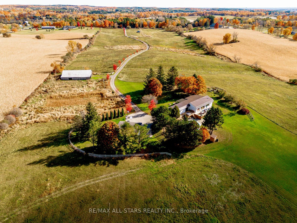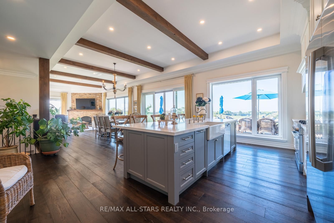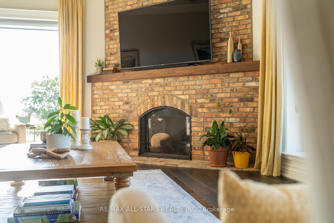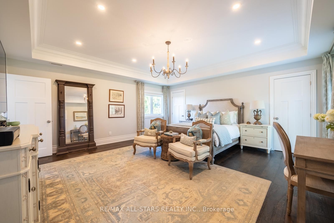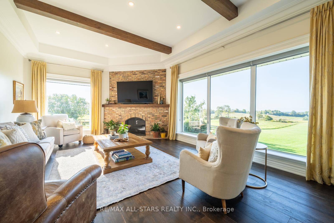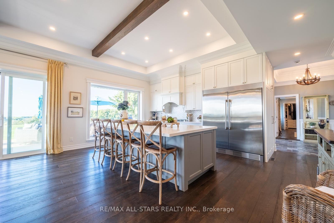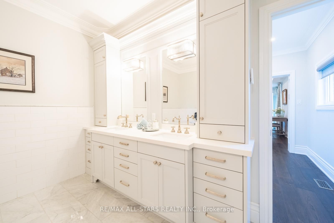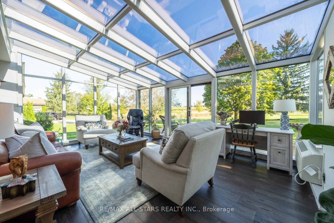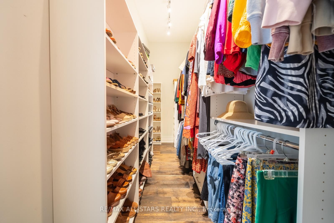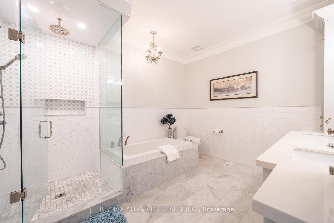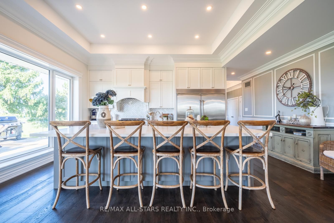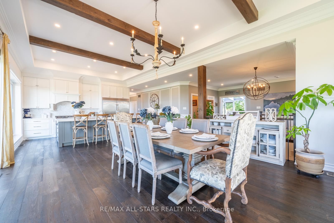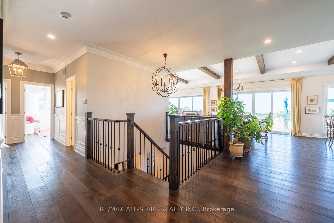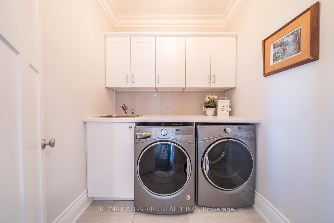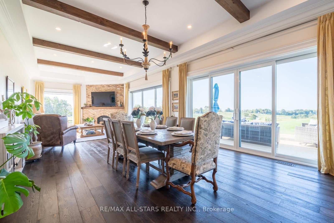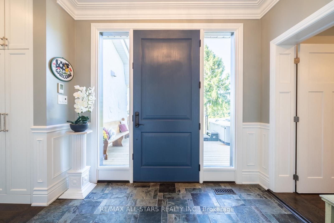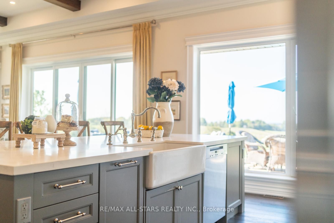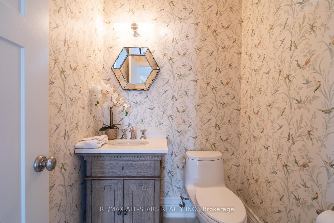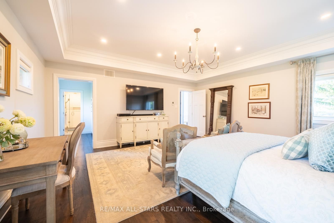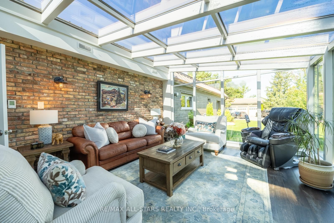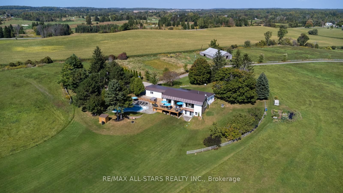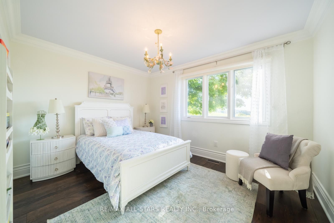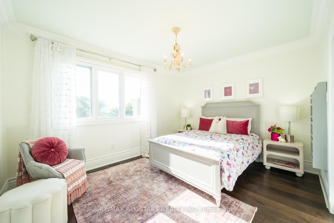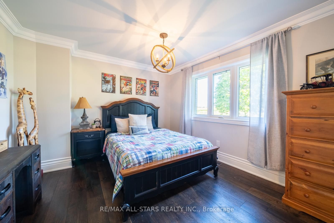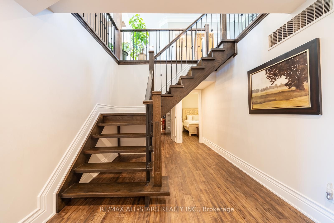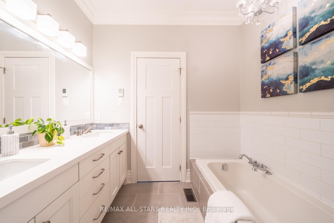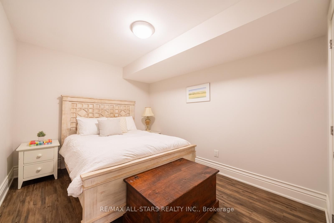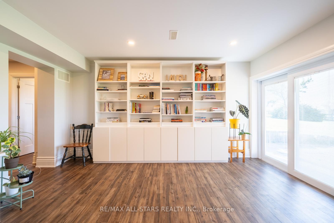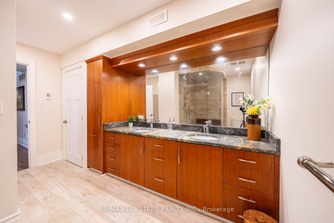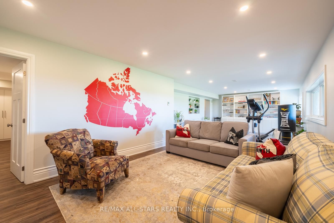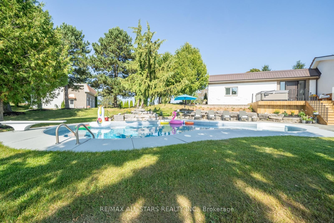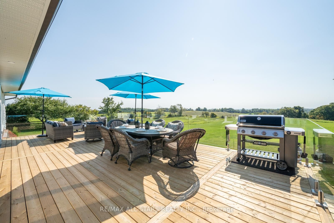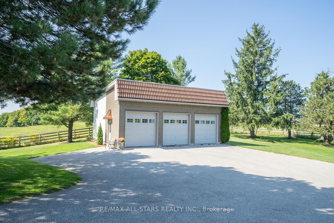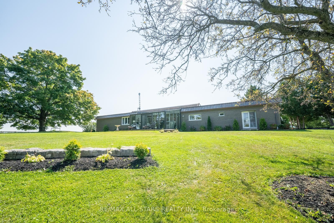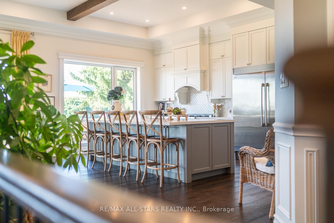
$4,788,000
Est. Payment
$18,287/mo*
*Based on 20% down, 4% interest, 30-year term
Listed by RE/MAX ALL-STARS REALTY INC.
Detached•MLS #N12050209•New
Price comparison with similar homes in Uxbridge
Compared to 14 similar homes
140.4% Higher↑
Market Avg. of (14 similar homes)
$1,991,886
Note * Price comparison is based on the similar properties listed in the area and may not be accurate. Consult licences real estate agent for accurate comparison
Room Details
| Room | Features | Level |
|---|---|---|
Kitchen 6.15 × 3.97 m | Centre IslandQuartz CounterLarge Window | Main |
Dining Room 6.15 × 4.9 m | Walk-OutBeamed CeilingsHardwood Floor | Main |
Living Room 6.62 × 4.59 m | Large WindowFireplaceHardwood Floor | Main |
Primary Bedroom 5.47 × 5.33 m | Ensuite BathWalk-In Closet(s)Hardwood Floor | Main |
Bedroom 2 4.41 × 3.35 m | Hardwood FloorClosetLarge Window | Main |
Bedroom 3 3.81 × 3.22 m | Hardwood FloorClosetLarge Window | Main |
Client Remarks
Welcome to a rare and luxurious 50acre estate where elegance, comfort, and nature harmonize beautifully. This updated ranch-style bungalow offers 4+1 bedrooms, 4 bathrooms, and a fully finished walkout basement, all designed with timeless sophistication and modern upgrades.Inside, soaring 12-foot ceilings with exposed wood beams create a striking first impression, setting the tone for the warm and inviting atmosphere throughout. At the heart of the home, the gourmet kitchen features premium appliances, custom cabinetry, and a stylish oversized island. The open concept layout flows seamlessly into the dining and living areas, where wall to wall windows frame spectacular west facing views of the rolling landscape and the distant Toronto skyline. On the east side, a sun drenched solarium offers the perfect retreat to enjoy morning sunrises or watch storms roll in, providing year round tranquility. The main floor also includes three spacious bedrooms, along with a beautifully appointed 4 piece bathroom, featuring a glass enclosed shower and a luxurious soaker tub. The fully finished lower level offers exceptional flexibility, featuring a large recreation area, two office spaces (or dens), and a spacious bedroom, currently designed as an impressive sewing studio. With walkout access and breathtaking sunset views, this level is an extension of the homes seamless indoor outdoor living experience. Thoughtfully updated, this estate boasts new plumbing, electrical, HVAC system, a 22kW generator, roof, and spray foam insulation, all completed within the last seven years. Energy efficiency is a priority, with a geothermal heating and cooling system and in floor heating throughout the entire home, ensuring year round comfort and low operating costs. Perfectly positioned at the border of Stouffville, Uxbridge, and Pickering, this property offers the ultimate blend of serene rural living with easy access to urban conveniences. Don't miss out!
About This Property
1900 Concession 4 Road, Uxbridge, L0C 1A0
Home Overview
Basic Information
Walk around the neighborhood
1900 Concession 4 Road, Uxbridge, L0C 1A0
Shally Shi
Sales Representative, Dolphin Realty Inc
English, Mandarin
Residential ResaleProperty ManagementPre Construction
Mortgage Information
Estimated Payment
$0 Principal and Interest
 Walk Score for 1900 Concession 4 Road
Walk Score for 1900 Concession 4 Road

Book a Showing
Tour this home with Shally
Frequently Asked Questions
Can't find what you're looking for? Contact our support team for more information.
See the Latest Listings by Cities
1500+ home for sale in Ontario

Looking for Your Perfect Home?
Let us help you find the perfect home that matches your lifestyle
