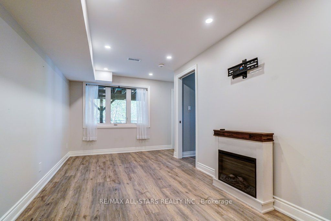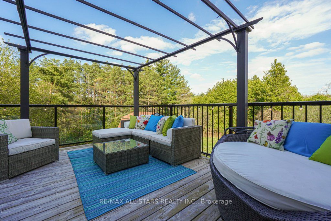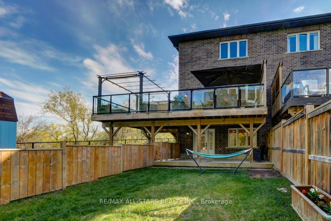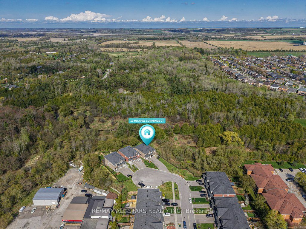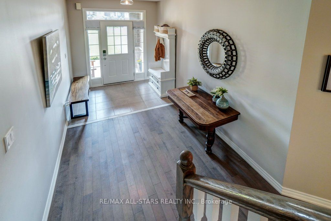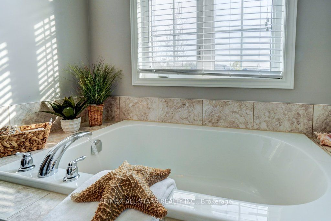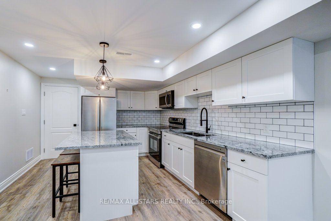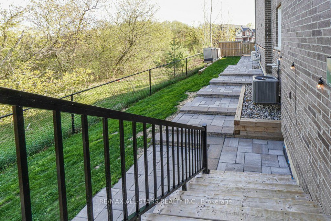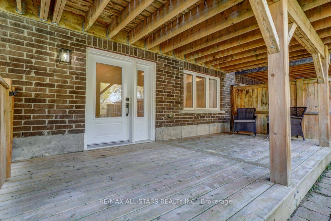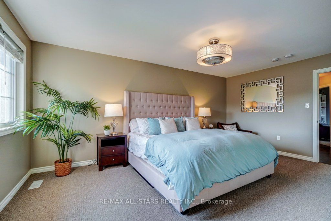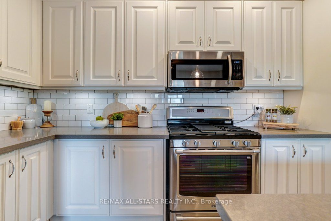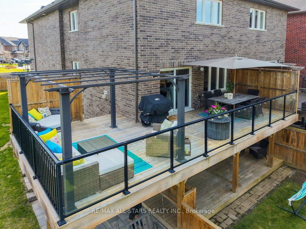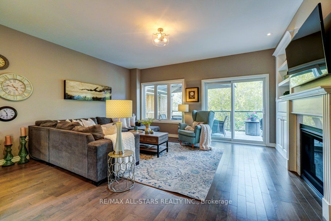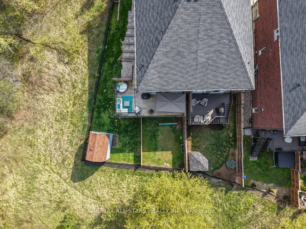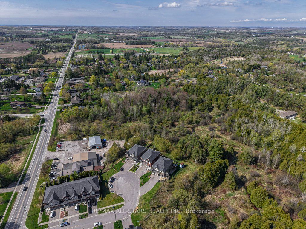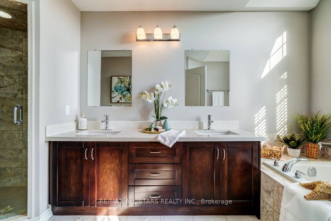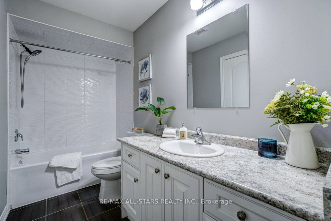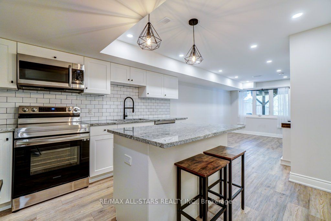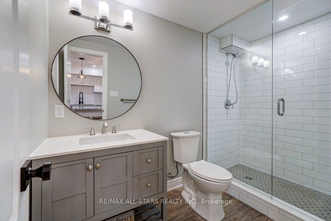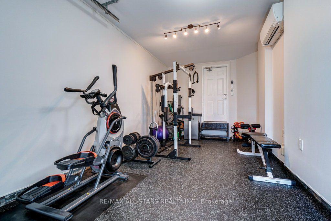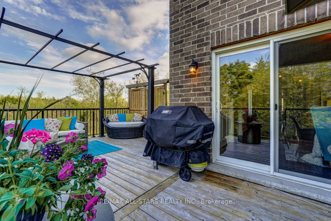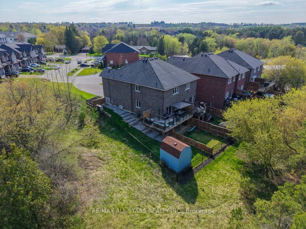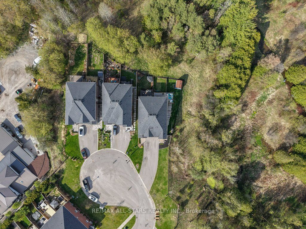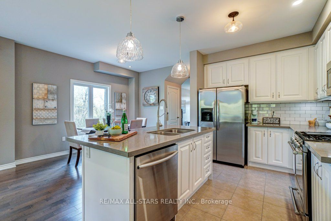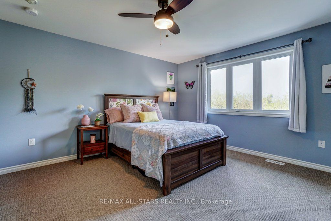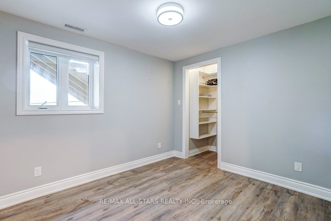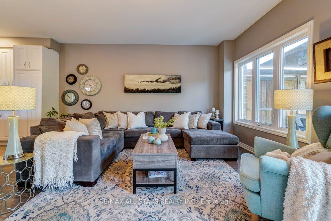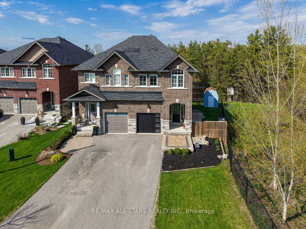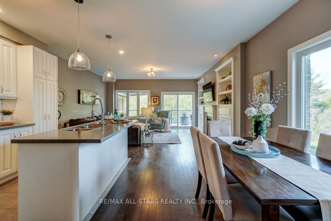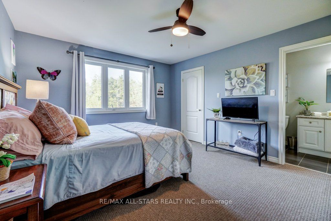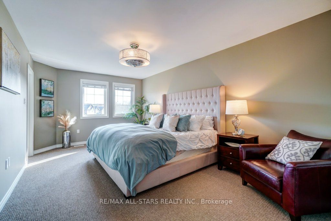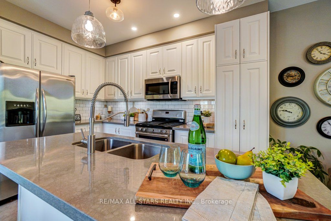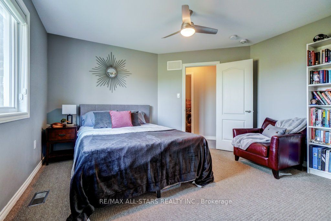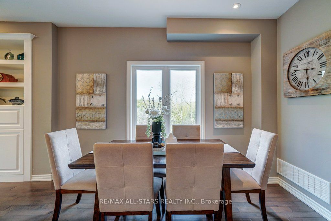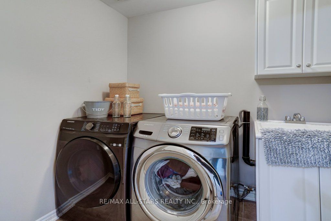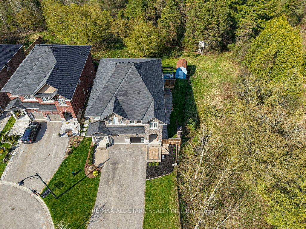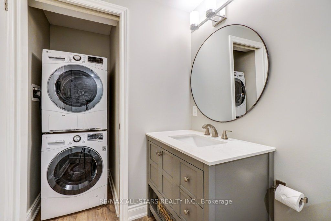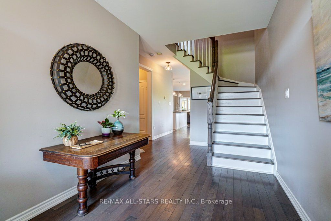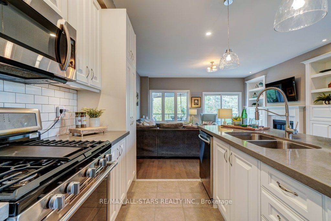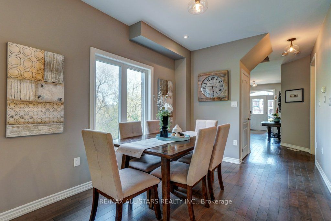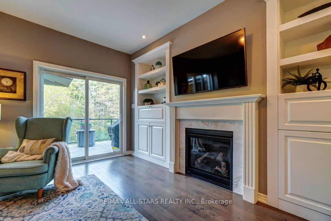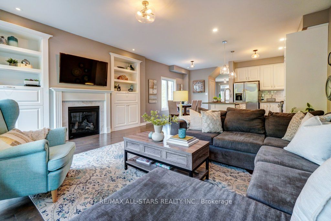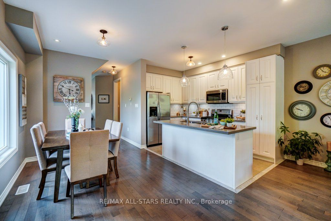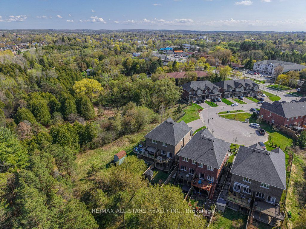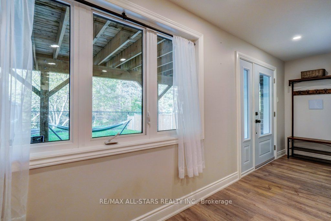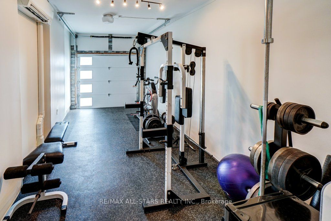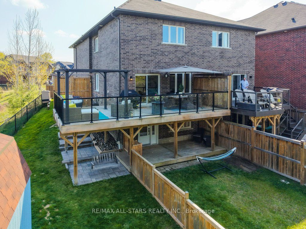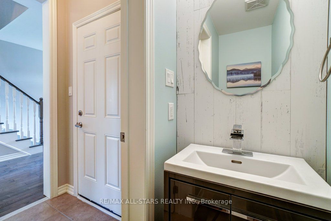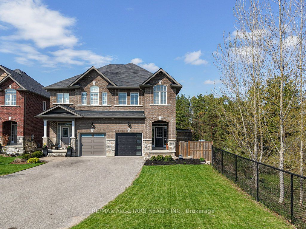
$1,349,900
Est. Payment
$5,156/mo*
*Based on 20% down, 4% interest, 30-year term
Listed by RE/MAX ALL-STARS REALTY INC.
Semi-Detached •MLS #N12136700•New
Room Details
| Room | Features | Level |
|---|---|---|
Dining Room 2.74 × 3.62 m | Hardwood FloorOpen ConceptLarge Window | Main |
Kitchen 2.41 × 3.63 m | Tile FloorStainless Steel ApplCentre Island | Main |
Living Room 5.44 × 4.68 m | Hardwood FloorW/O To DeckGas Fireplace | Main |
Primary Bedroom 3.47 × 5.51 m | 5 Pc EnsuiteBroadloomWalk-In Closet(s) | Second |
Bedroom 2 3.79 × 5.2 m | BroadloomCeiling Fan(s)Semi Ensuite | Second |
Bedroom 3 4.03 × 3.63 m | BroadloomCeiling Fan(s)Semi Ensuite | Second |
Client Remarks
Built in 2017, this idyllic and chic semi-detached home is tucked away on a quiet street at the edge of town. It combines privacy, style, and convenience. Siding onto protected LSRCA land with no neighbours beside or behind, it feels like country living while being just moments from Uxbridge's shops, restaurants, trails, and amenities. The main floor features hardwood throughout and an open-concept layout ideal for modern living. The dining room flows into a spacious living room with a custom gas fireplace, built-in shelving, and a walkout to a large upper deck with glass railings. The kitchen is fully upgraded with quartz countertops, a four-seater island, stainless steel appliances, and pot lights. Upstairs, the primary bedroom offers a walk-in closet and a luxurious five-piece ensuite with vaulted ceilings. Two additional bedrooms feature custom closets and share a Jack and Jill bathroom. The upper-level laundry room is stylish and functional, with built-in cabinetry and a deep sink. The fully legal walkout basement apartment is ideal for in-laws, guests, or rental income. Professionally landscaped with a private fenced yard, the apartment has a bright living space with luxury vinyl floors, pot lights, and a large window. The open-concept kitchen includes granite countertops, stainless steel appliances, and a three-seater island. A stylish three-piece bathroom completes the space. Additional features include a 200-amp electrical service, an insulated one-car garage with Drycore flooring, a modern insulated garage door, and a wall-mounted heating and A/C unit. The exterior boasts a covered front porch, two-tiered decks, hardscaped patios, in-ground sprinklers, and exterior lighting. This home also includes central air, central vacuum, and custom California Closets throughout. This turnkey property is move-in ready and offers a chic, functional home with income potential in one of Uxbridge's most desirable neighborhoods.
About This Property
19 Michael Cummings Court, Uxbridge, L9P 0E6
Home Overview
Basic Information
Walk around the neighborhood
19 Michael Cummings Court, Uxbridge, L9P 0E6
Shally Shi
Sales Representative, Dolphin Realty Inc
English, Mandarin
Residential ResaleProperty ManagementPre Construction
Mortgage Information
Estimated Payment
$0 Principal and Interest
 Walk Score for 19 Michael Cummings Court
Walk Score for 19 Michael Cummings Court

Book a Showing
Tour this home with Shally
Frequently Asked Questions
Can't find what you're looking for? Contact our support team for more information.
See the Latest Listings by Cities
1500+ home for sale in Ontario

Looking for Your Perfect Home?
Let us help you find the perfect home that matches your lifestyle
