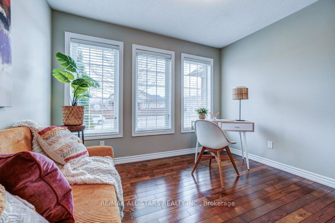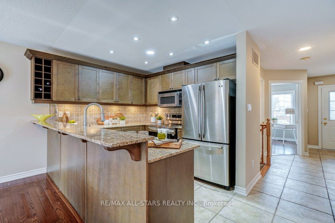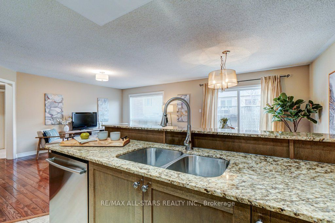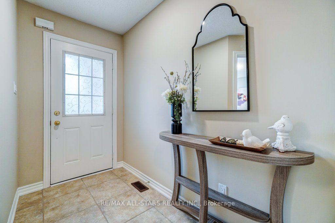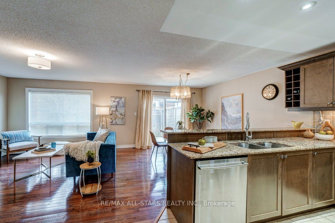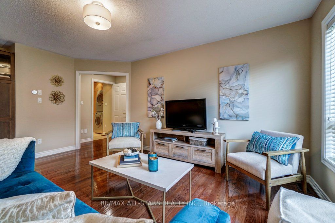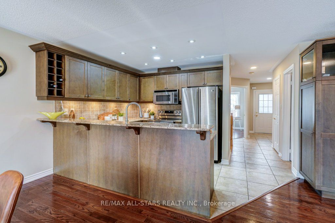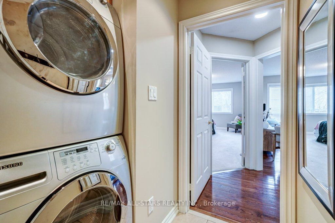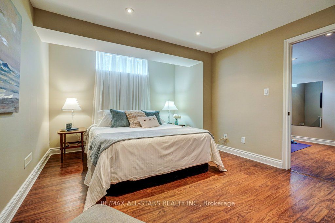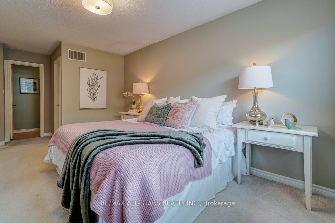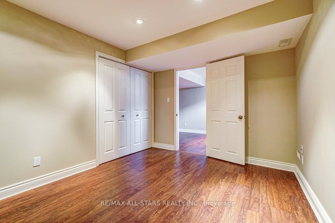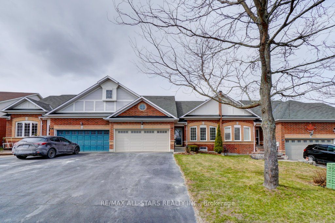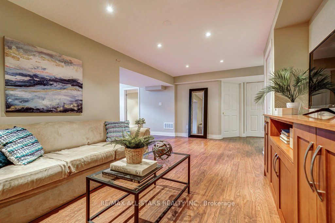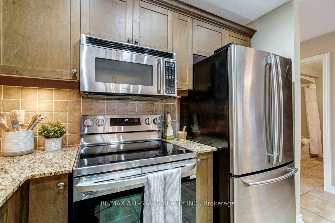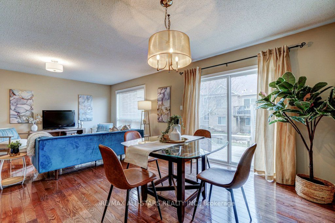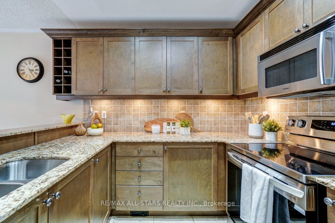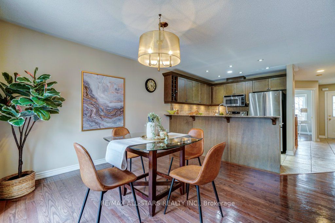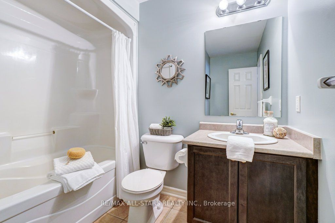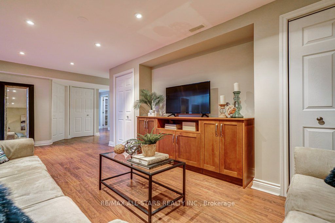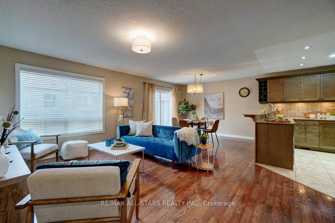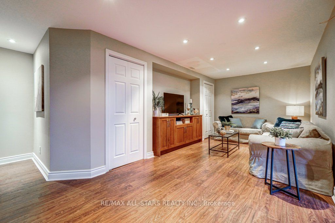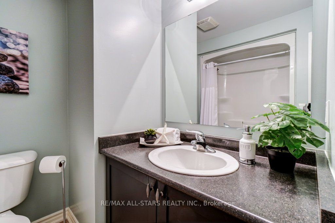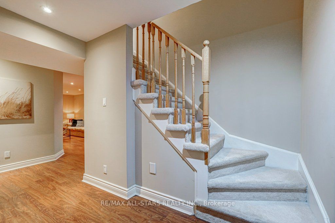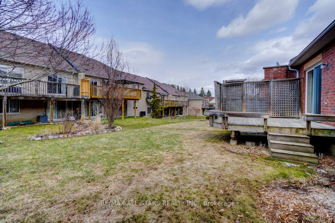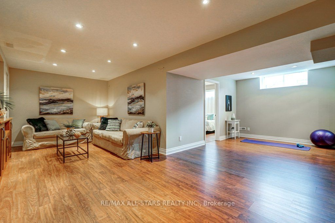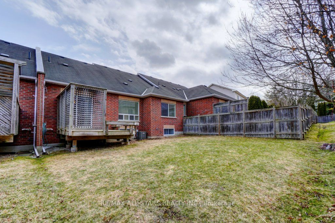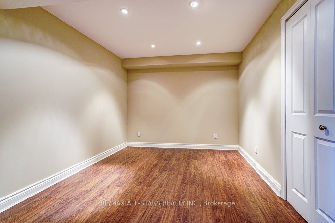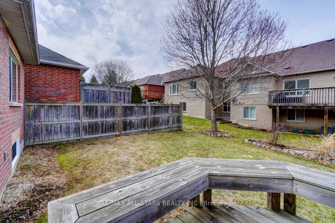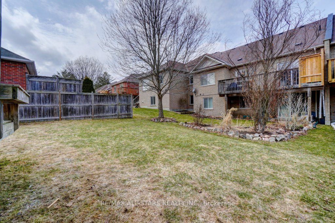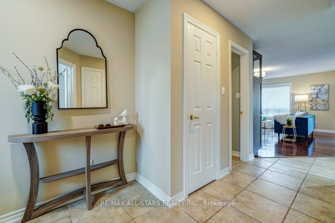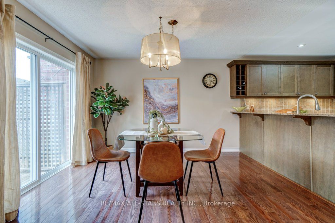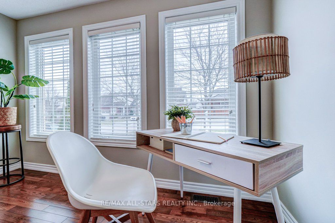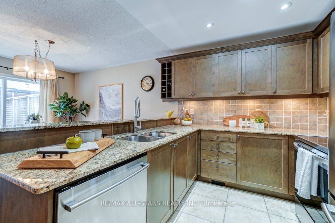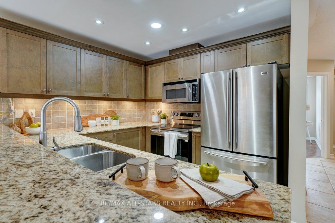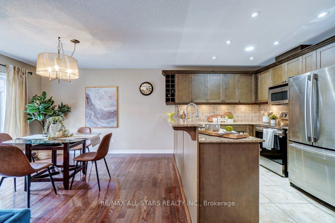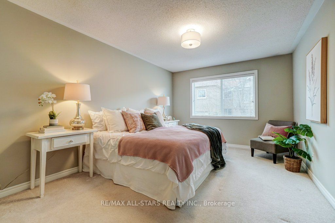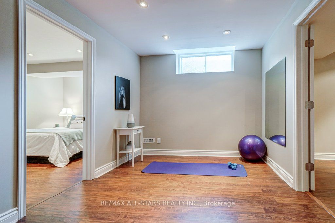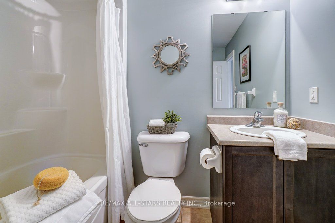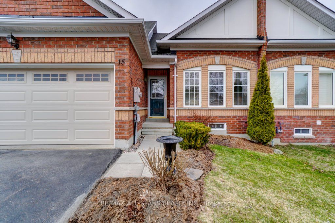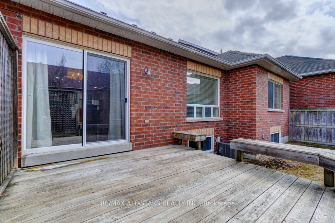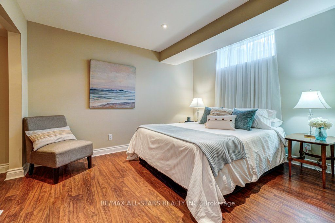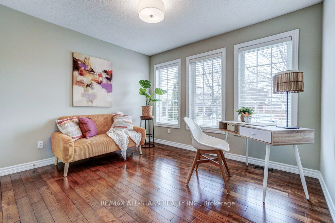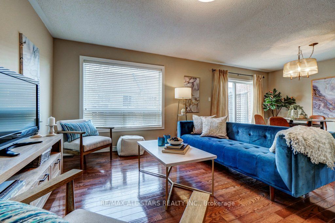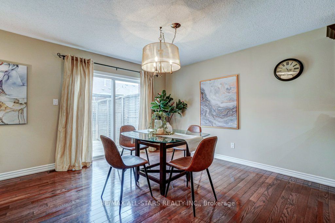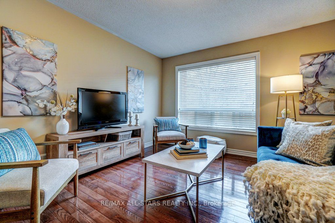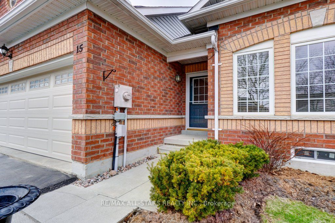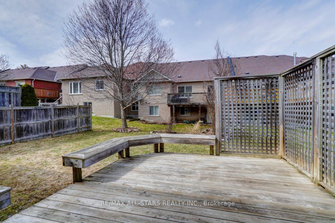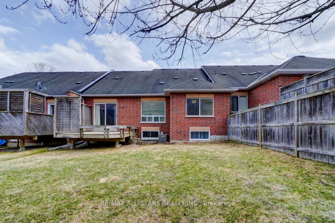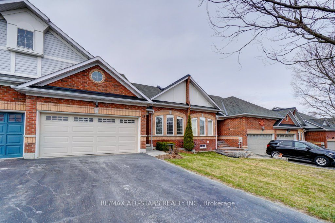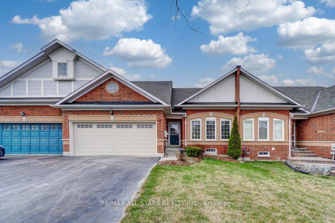
$869,900
Est. Payment
$3,322/mo*
*Based on 20% down, 4% interest, 30-year term
Listed by RE/MAX ALL-STARS REALTY INC.
Att/Row/Townhouse•MLS #N12076207•New
Room Details
| Room | Features | Level |
|---|---|---|
Kitchen 4.01 × 2.66 m | Granite CountersBreakfast BarPot Lights | Main |
Dining Room 3.66 × 2.84 m | Open ConceptW/O To DeckHardwood Floor | Main |
Living Room 5.4 × 3.86 m | Hardwood FloorLarge WindowOpen Concept | Main |
Primary Bedroom 5.98 × 3.33 m | 4 Pc EnsuiteWalk-In Closet(s)Overlooks Backyard | Main |
Bedroom 2 3.11 × 3.35 m | ClosetLarge WindowHardwood Floor | Main |
Bedroom 3 3.66 × 3.28 m | Large WindowLarge Closet | Lower |
Client Remarks
Welcome to this delightful 2+1 bedroom bungalow, ideally located in the serene Butternut Village of Uxbridge. Built in 2008, this cozy home offers an inviting, bright, and open-concept living space that is perfect for both relaxation and entertaining. As you step inside, you'll immediately notice the well-designed kitchen, complete with sleek granite countertops, a ceramic backsplash, and a breakfast bar. The built-in wine rack adds a touch of charm, and the pot lights ensure the space is well-lit for all your cooking and dining needs. The kitchen flows effortlessly into the spacious dining and living areas, where the hardwood floors continue throughout, and a large picture window brings in an abundance of natural light. The primary bedroom is generously sized and features a large window, a walk-in closet, and a 4-piece ensuite for your comfort and convenience. The second bedroom, with its hardwood floors, is perfect for guests or as a home office, offering flexible space to suit your lifestyle. The fully finished basement adds even more living space, including a cozy rec room with a built-in media center and pot lights. A large window ensures the basement feels bright and airy. The third bedroom in the basement features a walk-in closet and laminate flooring, providing a private retreat for family or guests. Step outside to enjoy the peaceful backyard, which features a partially fenced yard with built-in benches and privacy walls on the deck ideal for relaxing or entertaining. The low-maintenance yard offers plenty of room for gardening, pets, or children to play. This home is located in a tranquil neighbourhood, with a playground just steps away and picturesque trails nearby, perfect for walking or biking. You'll have the ideal balance of rural tranquility and the convenience of town amenities. Whether you're a nature lover or simply looking for a peaceful retreat, this home is a must-see!
About This Property
15 Meadow's End Crescent, Uxbridge, L9P 0A5
Home Overview
Basic Information
Walk around the neighborhood
15 Meadow's End Crescent, Uxbridge, L9P 0A5
Shally Shi
Sales Representative, Dolphin Realty Inc
English, Mandarin
Residential ResaleProperty ManagementPre Construction
Mortgage Information
Estimated Payment
$0 Principal and Interest
 Walk Score for 15 Meadow's End Crescent
Walk Score for 15 Meadow's End Crescent

Book a Showing
Tour this home with Shally
Frequently Asked Questions
Can't find what you're looking for? Contact our support team for more information.
Check out 100+ listings near this property. Listings updated daily
See the Latest Listings by Cities
1500+ home for sale in Ontario

Looking for Your Perfect Home?
Let us help you find the perfect home that matches your lifestyle
