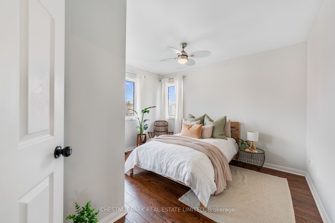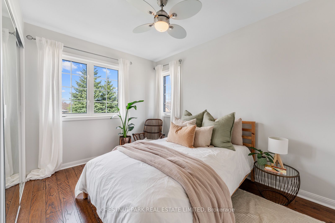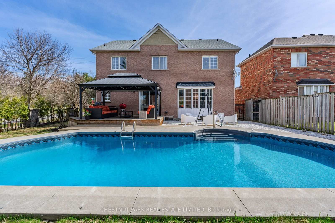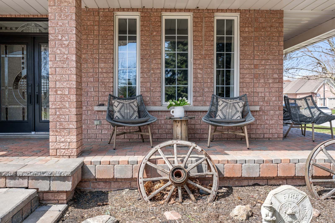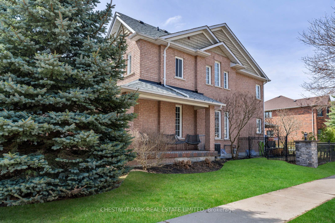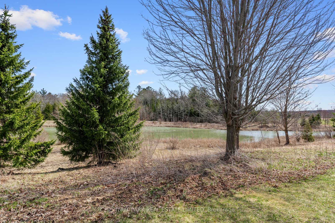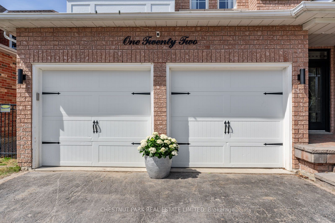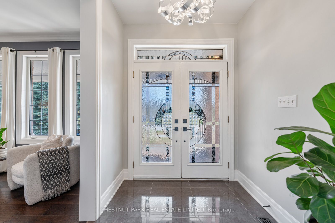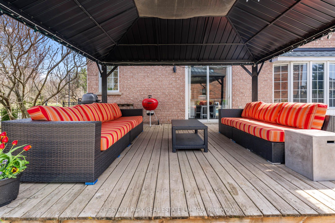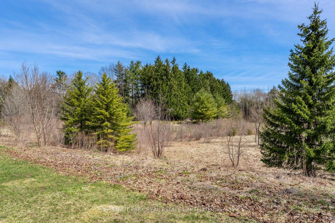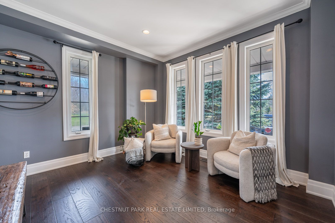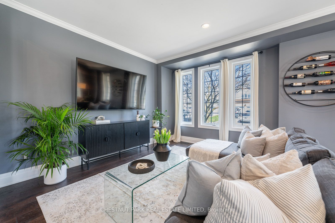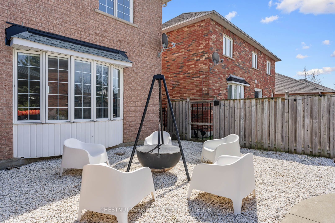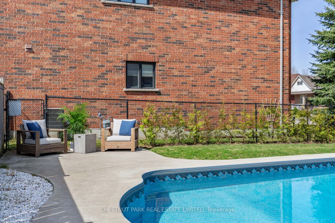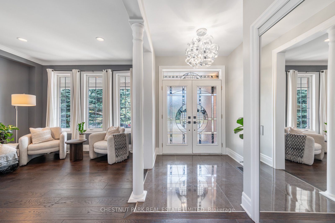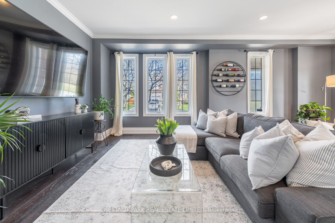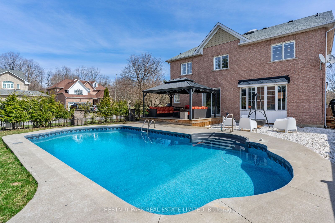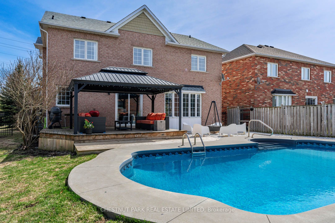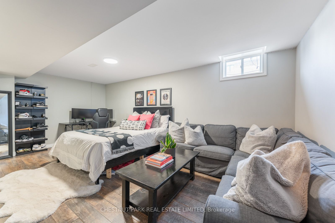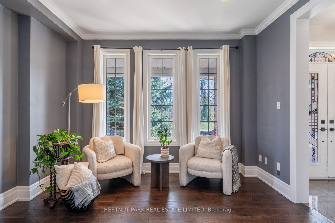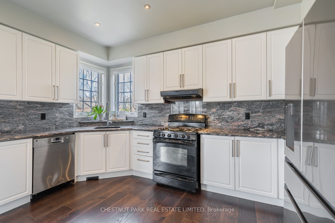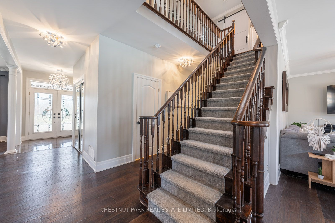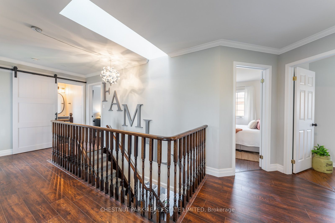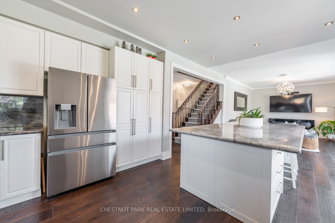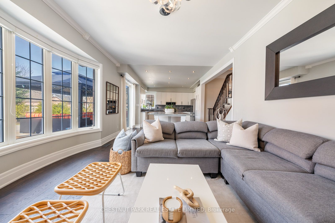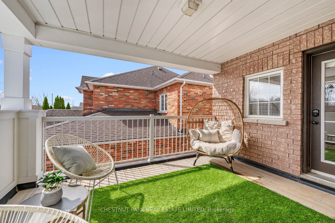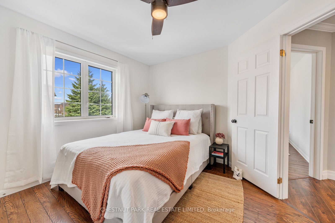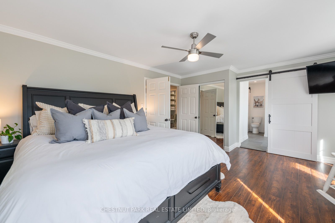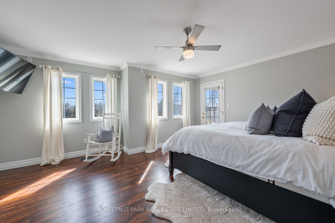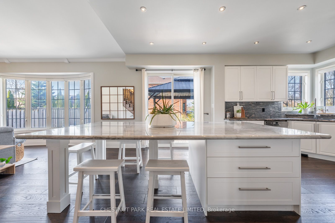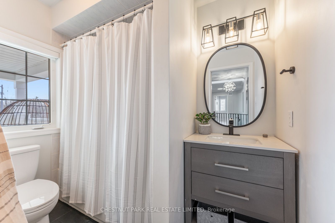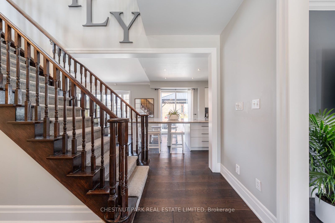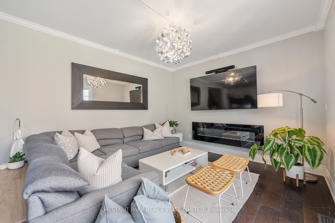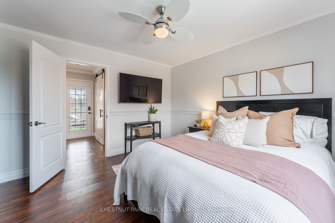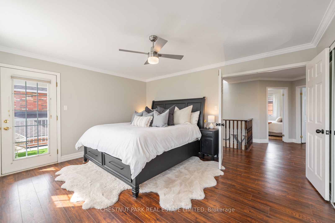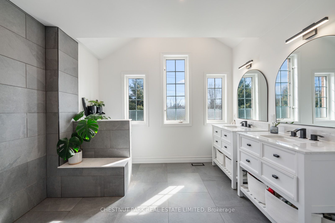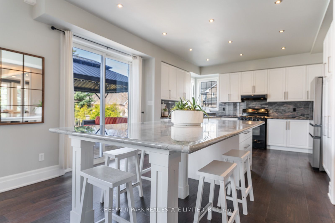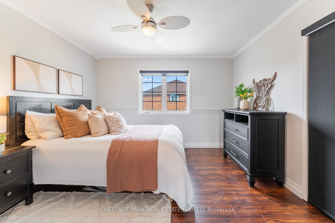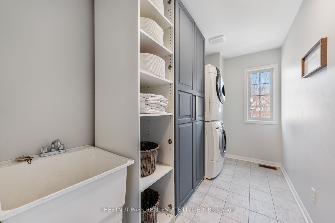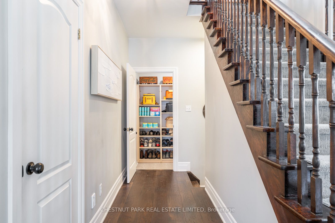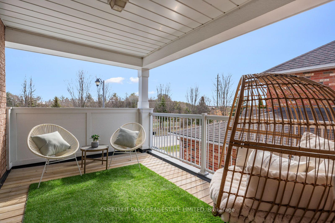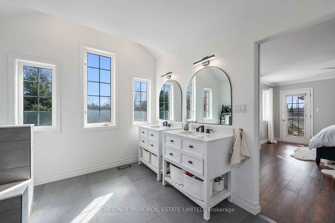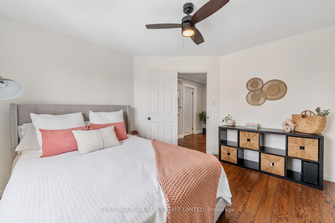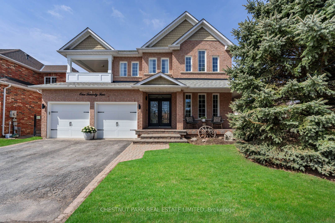
$1,599,000
Est. Payment
$6,107/mo*
*Based on 20% down, 4% interest, 30-year term
Listed by CHESTNUT PARK REAL ESTATE LIMITED
Detached•MLS #N12099026•New
Price comparison with similar homes in Uxbridge
Compared to 7 similar homes
23.1% Higher↑
Market Avg. of (7 similar homes)
$1,299,400
Note * Price comparison is based on the similar properties listed in the area and may not be accurate. Consult licences real estate agent for accurate comparison
Room Details
| Room | Features | Level |
|---|---|---|
Living Room 6.71 × 3.97 m | Window Floor to CeilingHardwood Floor | Main |
Kitchen 4.24 × 3.61 m | Granite CountersCentre IslandHardwood Floor | Main |
Dining Room 3.58 × 3.3 m | Combined w/FamilyW/O To DeckHardwood Floor | Main |
Primary Bedroom 4.46 × 5.16 m | 3 Pc EnsuiteWalk-In Closet(s)W/O To Balcony | Second |
Bedroom 2 3.57 × 3.65 m | Double ClosetCloset Organizers | Second |
Bedroom 3 3.58 × 3.29 m | Double ClosetCloset Organizers | Second |
Client Remarks
Located in the desirable Barton Farms community, this detached home sits on a premium corner lot with picturesque views of the pond and park. Thoughtfully renovated throughout, it offers both function and comfort in a prime location. The updated kitchen features granite countertops and a spacious island perfect for hosting and everyday family life. Upstairs, you'll find four sunlit bedrooms, a convenient second-floor laundry room, and a stunning primary suite with a bright and generous walk-in closet and a cozy sitting bench. Enjoy peaceful mornings or relaxing evenings on the second-floor balcony, offering beautiful views of the surrounding park and pond. The basement is partially finished and features a spacious bedroom that could easily double as a secondary living area, complete and is complete with its own walk-in closet. A rough-in for a bathroom adds future potential for a fully finished lower level. Storage throughout the home is well-planned and practical, with added organization in all closets, including the garage. Step outside to a private and beautifully landscaped backyard complete with a large deck and saltwater pool, an ideal space for entertaining or unwinding. All just steps from scenic trails, including Uxbridge's extensive trail system, excellent schools - the perfect place to call home!
About This Property
122 Herrema Boulevard, Uxbridge, L9P 1B1
Home Overview
Basic Information
Walk around the neighborhood
122 Herrema Boulevard, Uxbridge, L9P 1B1
Shally Shi
Sales Representative, Dolphin Realty Inc
English, Mandarin
Residential ResaleProperty ManagementPre Construction
Mortgage Information
Estimated Payment
$0 Principal and Interest
 Walk Score for 122 Herrema Boulevard
Walk Score for 122 Herrema Boulevard

Book a Showing
Tour this home with Shally
Frequently Asked Questions
Can't find what you're looking for? Contact our support team for more information.
See the Latest Listings by Cities
1500+ home for sale in Ontario

Looking for Your Perfect Home?
Let us help you find the perfect home that matches your lifestyle
