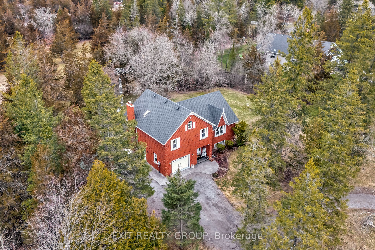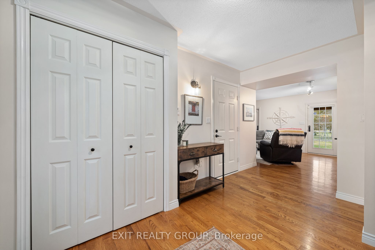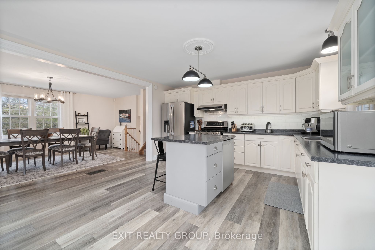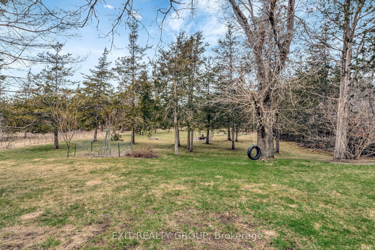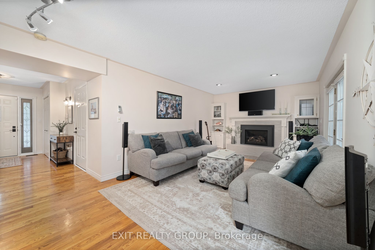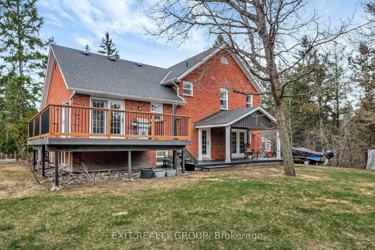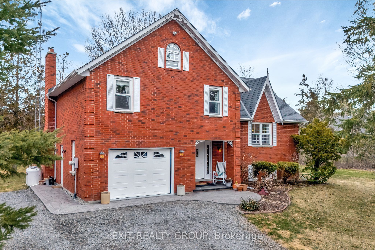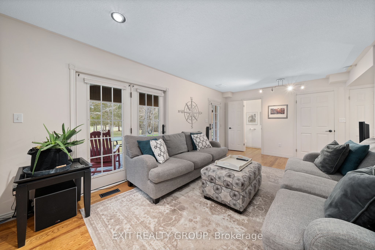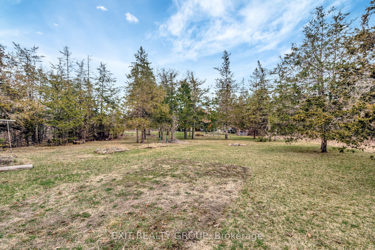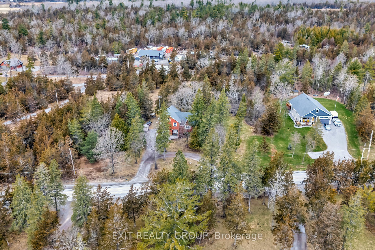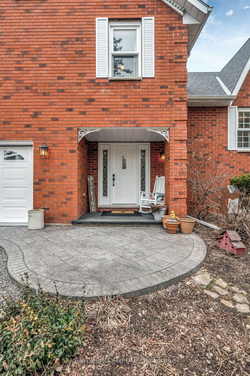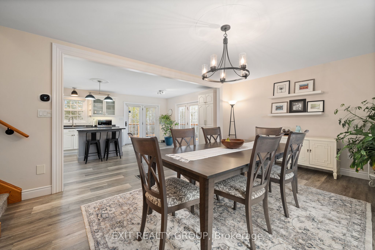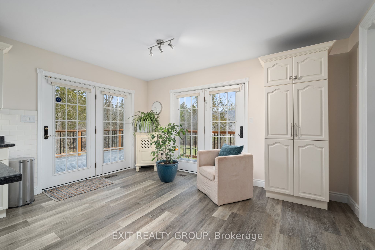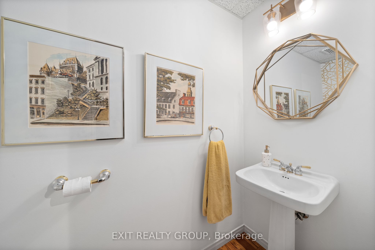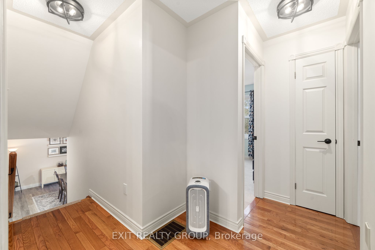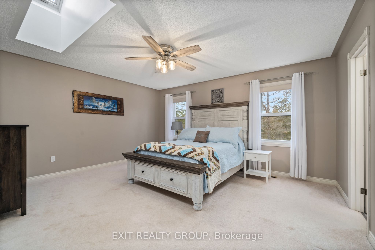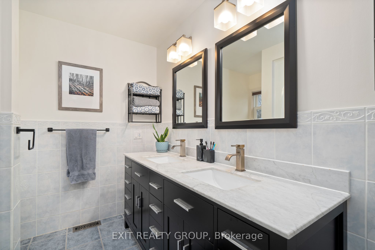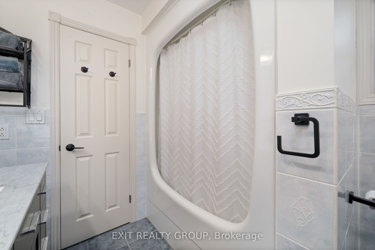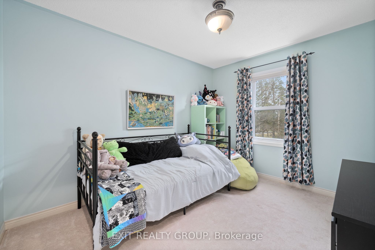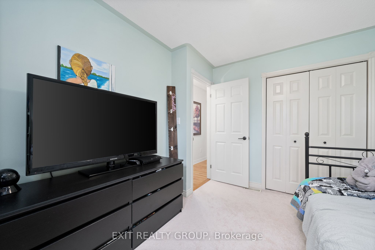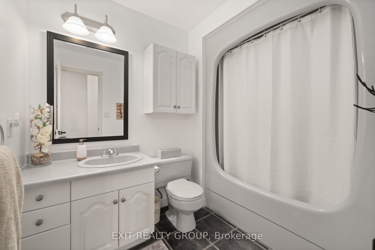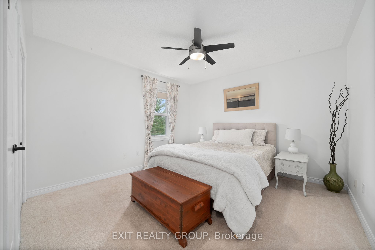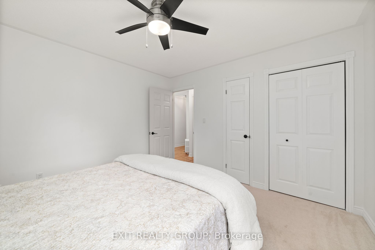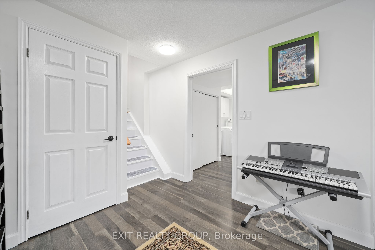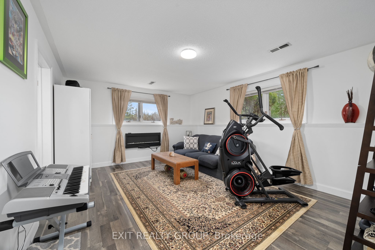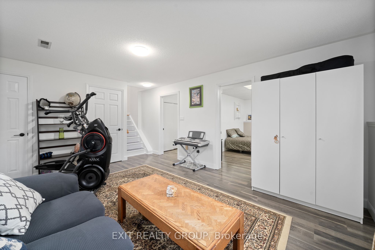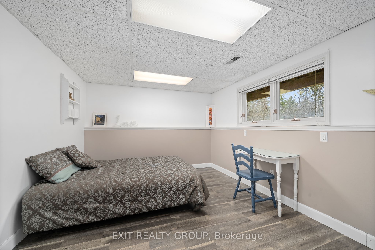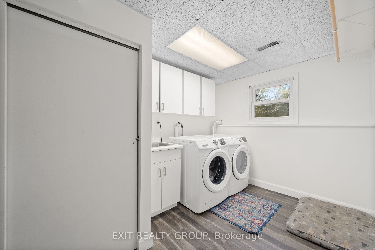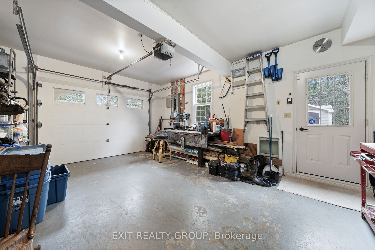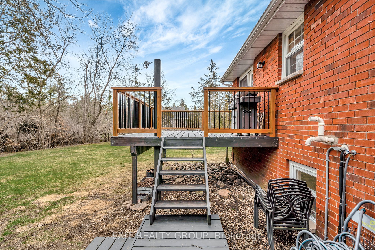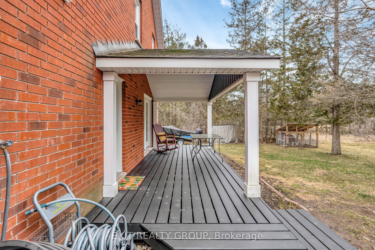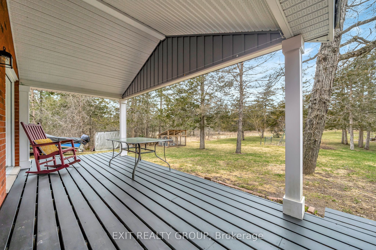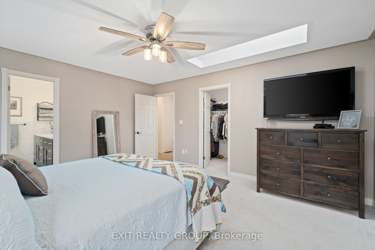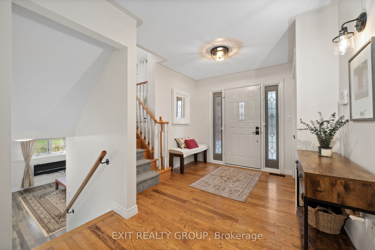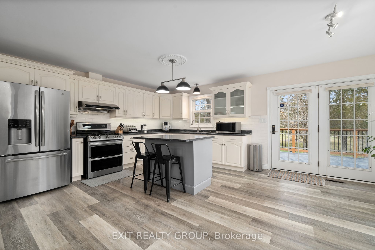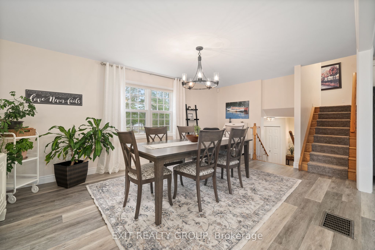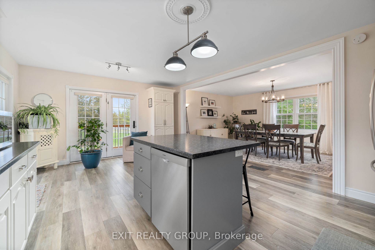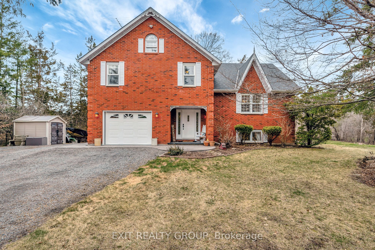
$687,500
Est. Payment
$2,626/mo*
*Based on 20% down, 4% interest, 30-year term
Listed by EXIT REALTY GROUP
Rural Residential•MLS #X12096955•New
Room Details
| Room | Features | Level |
|---|---|---|
Bedroom 3.36 × 4.09 m | Lower | |
Living Room 5.9 × 3.77 m | Upper | |
Dining Room 3.15 × 4.19 m | Upper | |
Kitchen 2.89 × 4.19 m | Upper | |
Bedroom 2 2.97 × 3.5 m | Upper | |
Bedroom 3 3.78 × 3.52 m | Upper |
Client Remarks
Welcome to this beautifully designed 4-bedroom, 3-bath Colorado-style 4-level split, nestled on a serene and private 1.4-acre country lot. Offering both space and character, this inviting home features an attached heated 1-car garage and a charming covered back deck perfect for enjoying peaceful mornings or entertaining under the stars. Step inside to a welcoming foyer with a cozy sitting area, a convenient closet, and direct access to the garage. This level also includes a stylish 2-piece powder room and a spacious family room warmed by a cozy gas fireplace ideal for relaxing evenings. Up just 6 steps, you'll find an expansive open-concept main floor flooded with natural light. The airy living, dining, and kitchen areas are perfect for hosting or everyday family life. 2 garden doors lead to the back deck, seamlessly connecting indoor and outdoor living. The L-shaped kitchen offers generous counter space, a central island, and ample cabinetry making meal prep a delight. On the upper level, the spacious primary suite features a walk-in closet and a luxurious 4-piece ensuite with dual sinks your personal retreat after a long day. 2 additional sun-filled bedrooms and a modern 4-piece bath complete this level. The lower level adds even more functional space with a large rec room, a fourth bedroom, and a well-appointed laundry room perfect for guests, teens, or a home office setup. Outdoors, enjoy the beauty of nature with a gravel driveway offering plenty of parking, mature trees, and a forested backdrop providing both privacy and a tranquil setting. This is the perfect blend of country charm, family functionality, and modern style. Don't miss your chance to make this slice of paradise your own!
About This Property
1925 Melrose Road, Tyendinaga, K0K 2N0
Home Overview
Basic Information
Walk around the neighborhood
1925 Melrose Road, Tyendinaga, K0K 2N0
Shally Shi
Sales Representative, Dolphin Realty Inc
English, Mandarin
Residential ResaleProperty ManagementPre Construction
Mortgage Information
Estimated Payment
$0 Principal and Interest
 Walk Score for 1925 Melrose Road
Walk Score for 1925 Melrose Road

Book a Showing
Tour this home with Shally
Frequently Asked Questions
Can't find what you're looking for? Contact our support team for more information.
See the Latest Listings by Cities
1500+ home for sale in Ontario

Looking for Your Perfect Home?
Let us help you find the perfect home that matches your lifestyle
