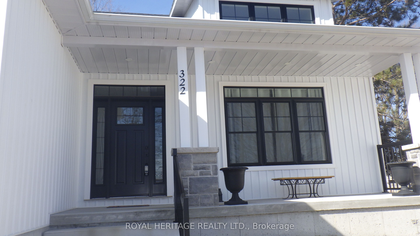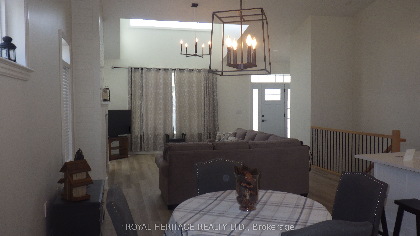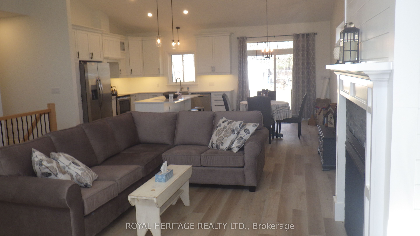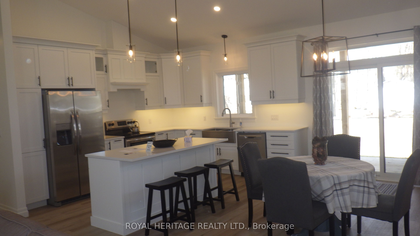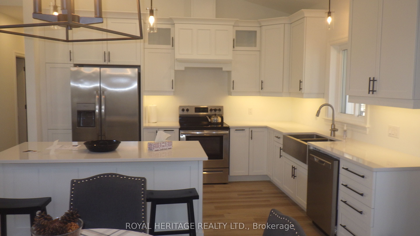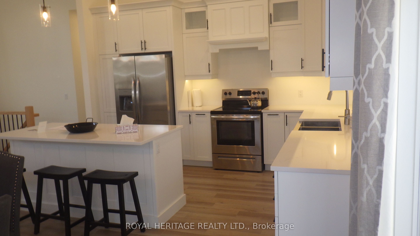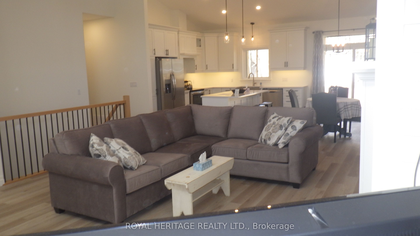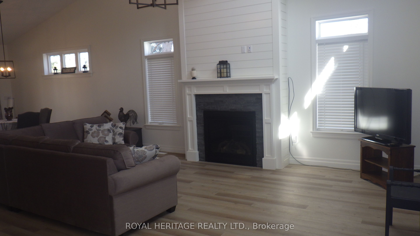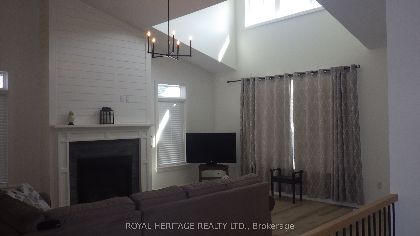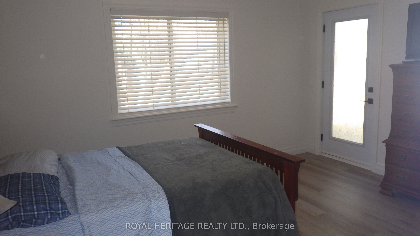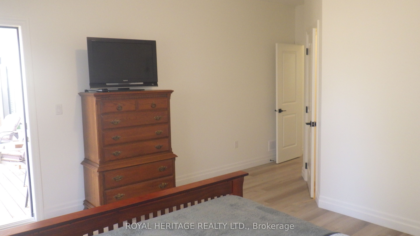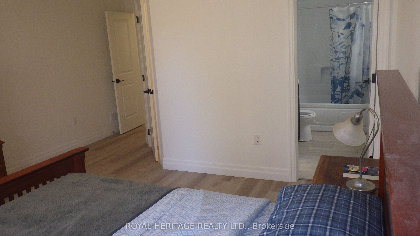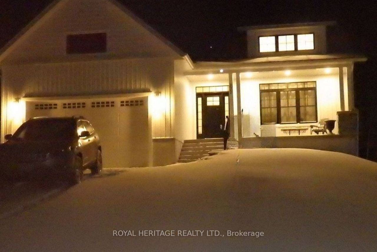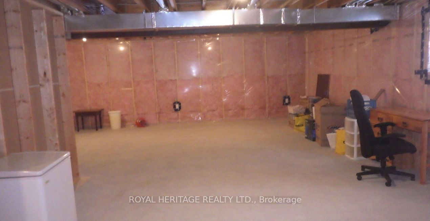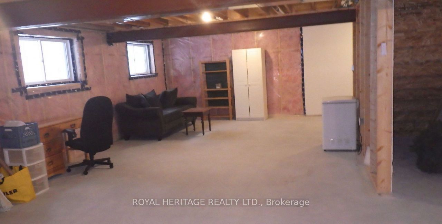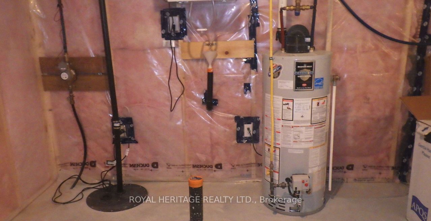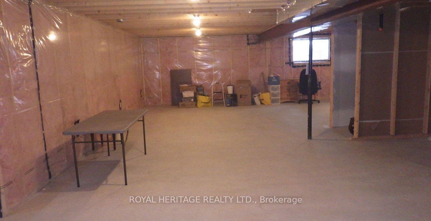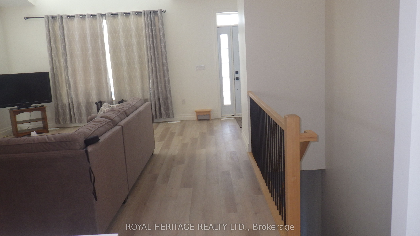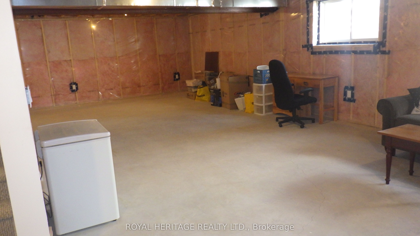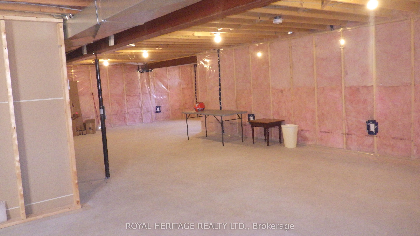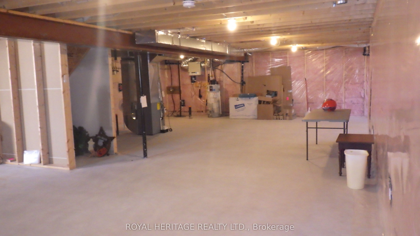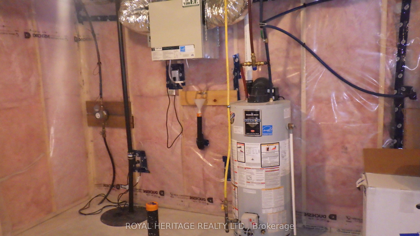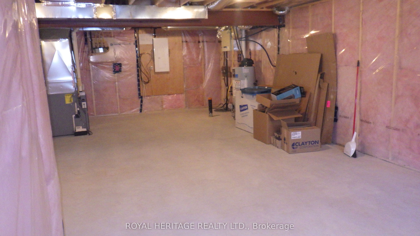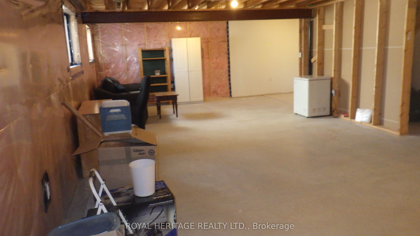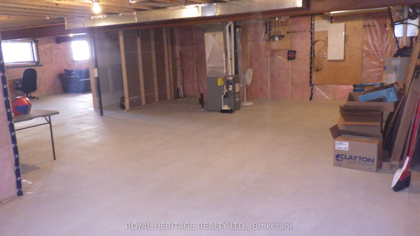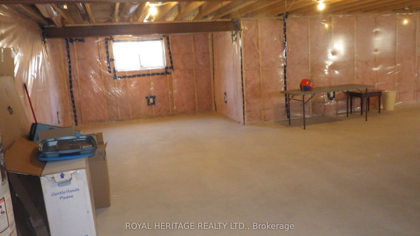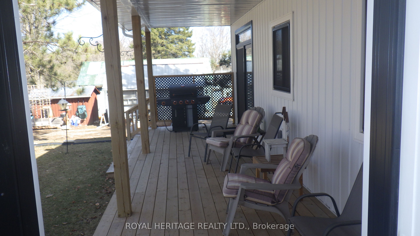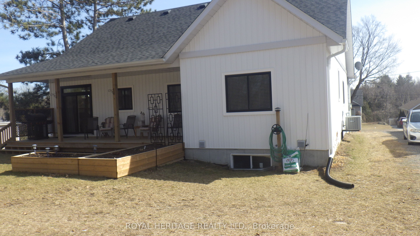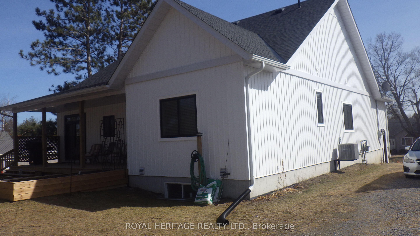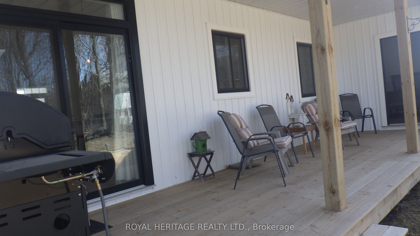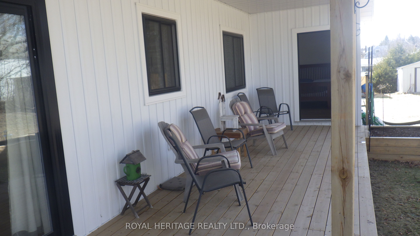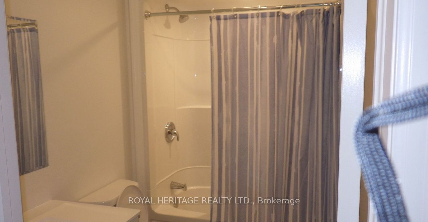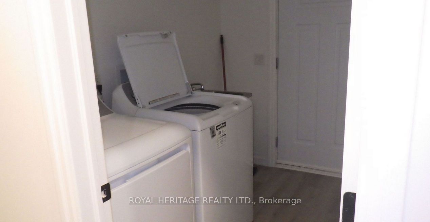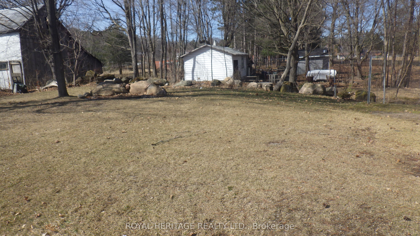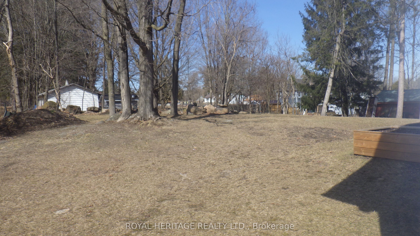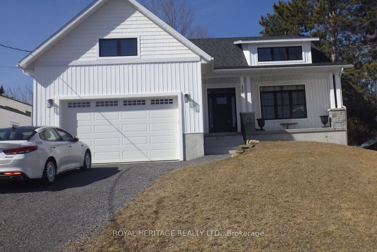
$574,900
Est. Payment
$2,196/mo*
*Based on 20% down, 4% interest, 30-year term
Listed by ROYAL HERITAGE REALTY LTD.
Detached•MLS #X12034120•Price Change
Price comparison with similar homes in Tweed
Compared to 15 similar homes
-13.0% Lower↓
Market Avg. of (15 similar homes)
$660,967
Note * Price comparison is based on the similar properties listed in the area and may not be accurate. Consult licences real estate agent for accurate comparison
Room Details
| Room | Features | Level |
|---|---|---|
Kitchen 3.6 × 4.21 m | Centre IslandQuartz CounterB/I Dishwasher | Main |
Dining Room 2.71 × 5.07 m | Cathedral Ceiling(s)W/O To DeckOpen Concept | Main |
Living Room 5.05 × 6.04 m | Gas FireplaceOpen ConceptCathedral Ceiling(s) | Main |
Primary Bedroom 3.31 × 3.85 m | Walk-In Closet(s)4 Pc EnsuiteW/O To Deck | Main |
Bedroom 2.45 × 3.27 m | ClosetLaminate | Main |
Bedroom 2.95 × 2.88 m | ClosetLaminate | Main |
Client Remarks
Stunning Custom-Built 3-Bedroom Bungalow with Unique Quality Finishes This exceptional bungalow offers a perfect blend of style, comfort, and functionality. From its gorgeous kitchen with sleek white cabinetry and high-end chrome appliances (fridge, stove, and dishwasher) to its spacious living room with cathedral ceilings and a floor-to-ceiling gas fireplace, this home is designed to impress.The dining room opens up to a covered rear deck, complete with a piped-in gas BBQ ideal for outdoor entertaining. Large, bright windows throughout the home, complemented by glass transoms above the entrances and windows, flood the interior with natural light, enhancing the sense of space.The main bedroom is a peaceful retreat, featuring a 4-piece ensuite, a walk-in closet, and a private walkout to the rear deck, where you can enjoy the serene views of the large, treed lot.The spacious basement is a blank canvas, offering large, bright windows and endless possibilities for customization whether you want to create a home theatre, gym, or additional living space.This home is not just built for comfort it's designed for lasting quality and enjoyment, with every detail thoughtfully considered.
About This Property
322 River Street, Tweed, K0K 3J0
Home Overview
Basic Information
Walk around the neighborhood
322 River Street, Tweed, K0K 3J0
Shally Shi
Sales Representative, Dolphin Realty Inc
English, Mandarin
Residential ResaleProperty ManagementPre Construction
Mortgage Information
Estimated Payment
$0 Principal and Interest
 Walk Score for 322 River Street
Walk Score for 322 River Street

Book a Showing
Tour this home with Shally
Frequently Asked Questions
Can't find what you're looking for? Contact our support team for more information.
See the Latest Listings by Cities
1500+ home for sale in Ontario

Looking for Your Perfect Home?
Let us help you find the perfect home that matches your lifestyle
