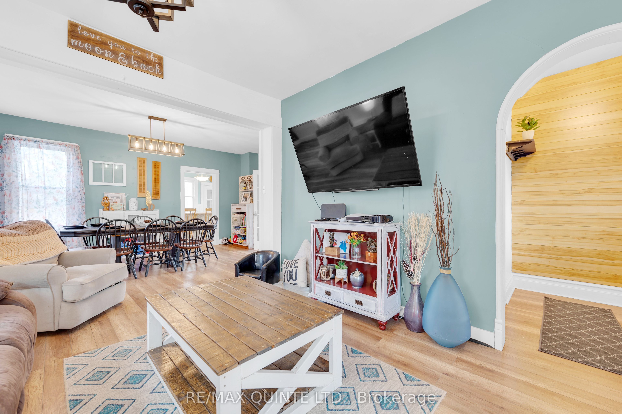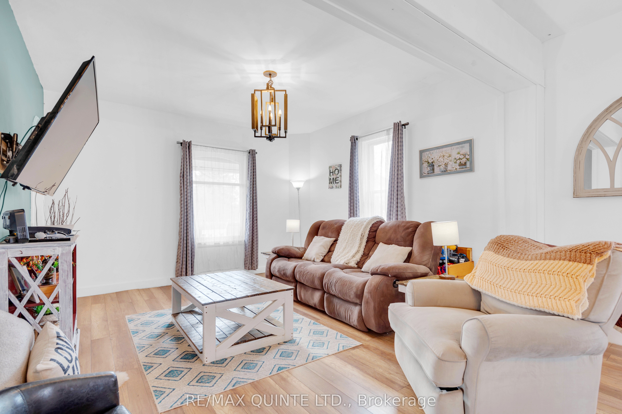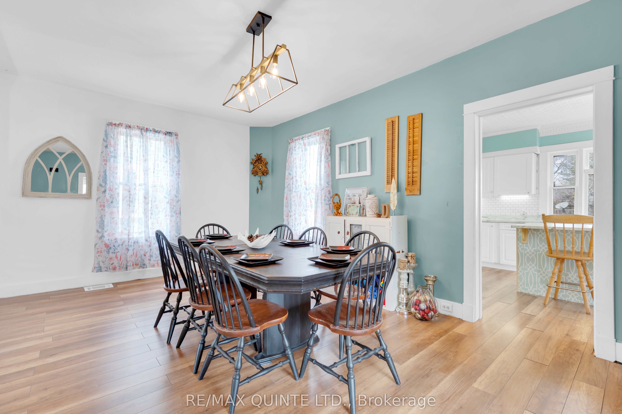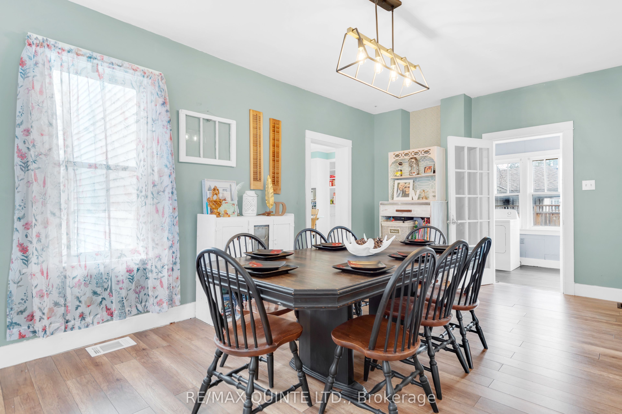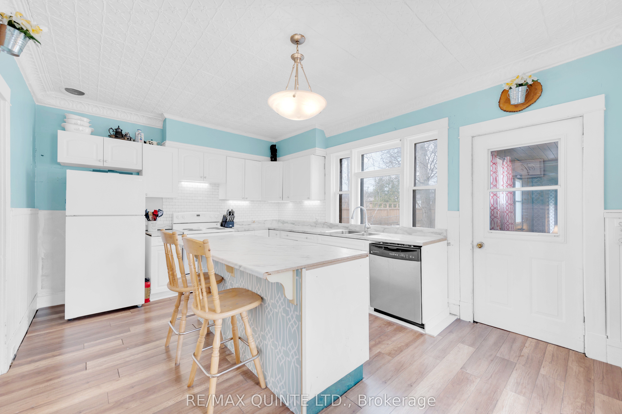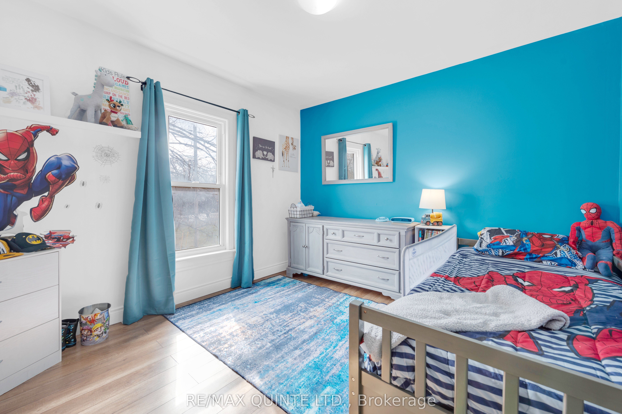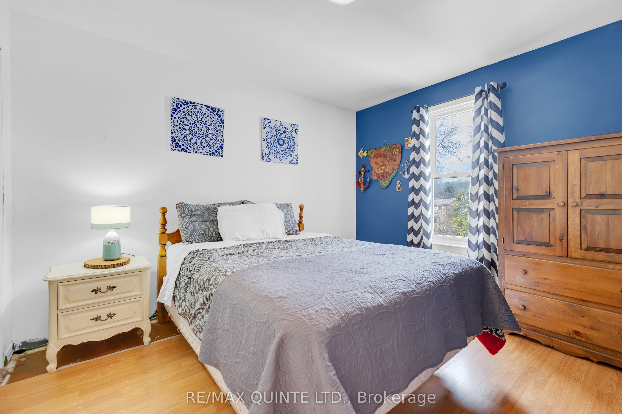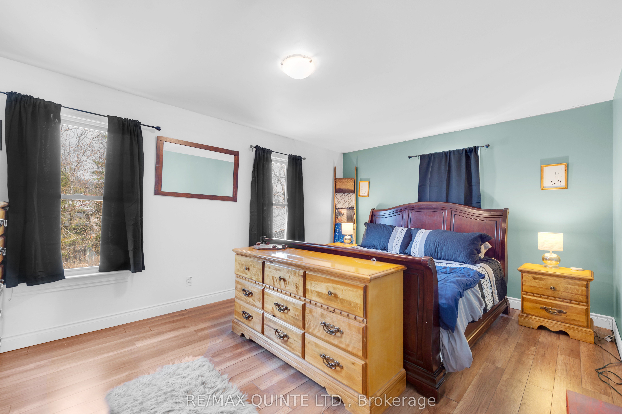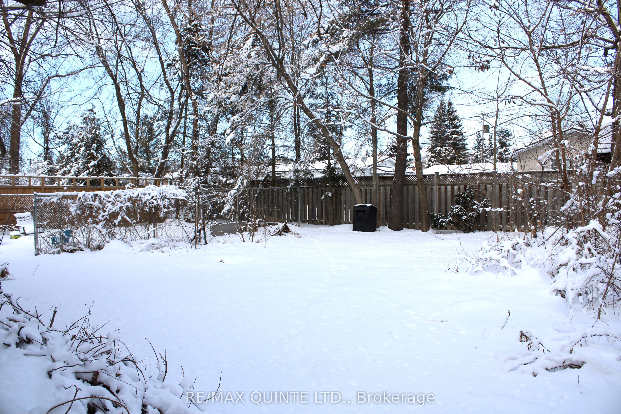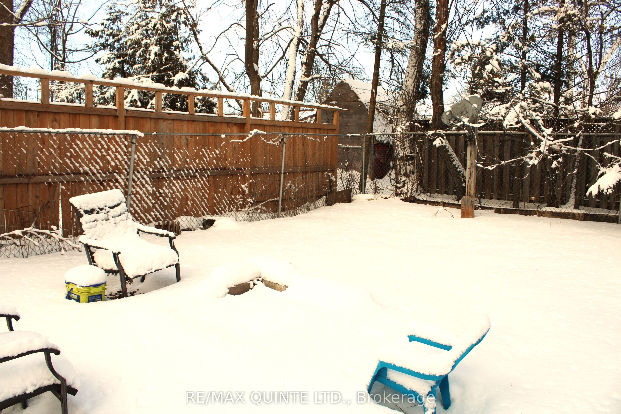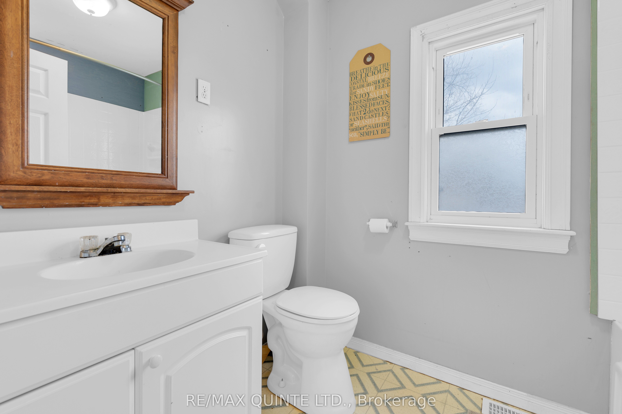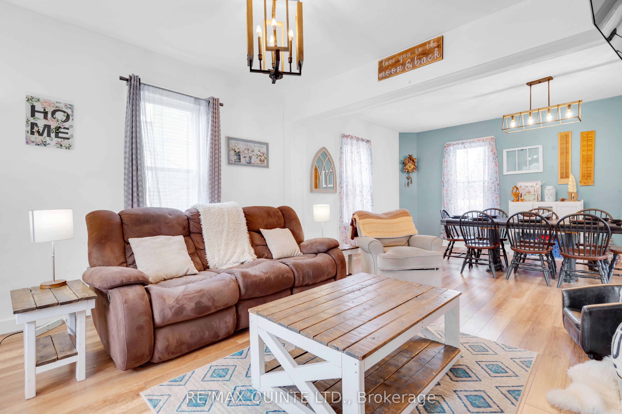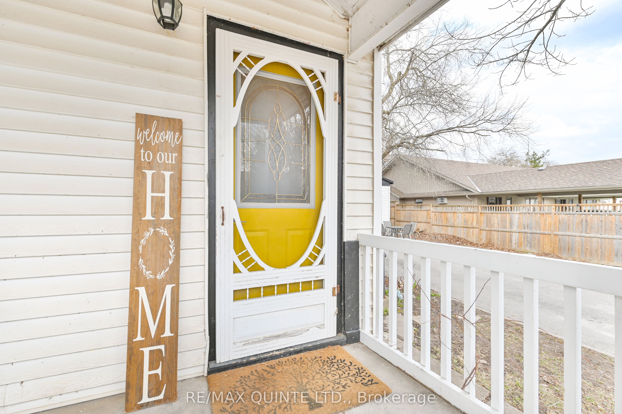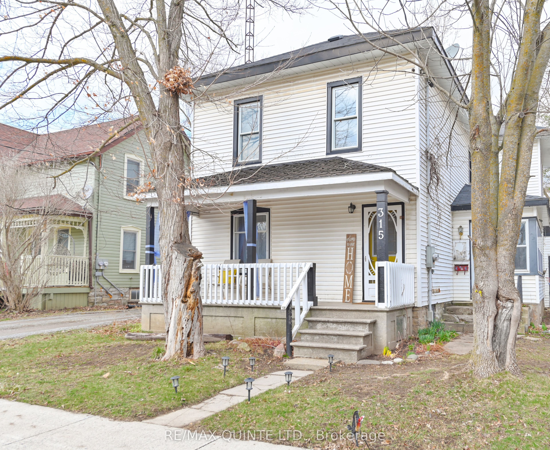
$435,000
Est. Payment
$1,661/mo*
*Based on 20% down, 4% interest, 30-year term
Listed by RE/MAX QUINTE LTD.
Detached•MLS #X11956133•Price Change
Price comparison with similar homes in Tweed
Compared to 8 similar homes
-42.2% Lower↓
Market Avg. of (8 similar homes)
$751,963
Note * Price comparison is based on the similar properties listed in the area and may not be accurate. Consult licences real estate agent for accurate comparison
Room Details
| Room | Features | Level |
|---|---|---|
Dining Room 5.79 × 3.59 m | LaminateCarpet Free | Main |
Kitchen 5.72 × 3.56 m | Centre IslandB/I DishwasherPantry | Main |
Living Room 3.88 × 3.7 m | Main | |
Primary Bedroom 4.95 × 3.61 m | LaminateDouble Closet | Second |
Bedroom 2 3.51 × 3.19 m | Laminate | Second |
Bedroom 3 2.9 × 3.58 m | Laminate | Second |
Client Remarks
Discover the charm of this delightful 3-bedroom home, a perfect blend of character and modern updates, ideally suited for those ready to settle down. Imagine living just a short stroll away from schools, shops, parks, and a sports complexconvenience at your fingertips! As you enter, you'll be greeted by a welcoming front porch that sets a warm and inviting tone. Step inside to find a cozy living room, a delightful dining area, and a stunningly renovated kitchen featuring a unique tin ceiling and a spacious center island perfect for unwinding and making memories. This home also offers the practicality of main floor laundry, making daily life easier. The expansive attached 2-car garage includes a walk-up loft that provides over 1,000 square feet of flexible space. Whether you envision an extra bedroom, a home gym, or a recreational area for family gatherings, this bonus room adapts to your needs. The fenced backyard is the perfect oasis, ideal for entertaining guests or relaxing outdoors. With recent upgrades like newer air conditioning, updated electrical, newer shingles and several updated windows, you can move in confidently and start personalizing your space immediately. Plus, the entire basement provides ample storage and potential for future projects. Situated in a friendly community known for its scenic beauty and exciting outdoor activities, this home offers a unique opportunity to create unforgettable memories while building equity. If you're searching for a comfortable and inviting haven where you can genuinely make your mark, this is the perfect opportunity. Don't miss out on making this charming residence your home!
About This Property
315 Arthur Street, Tweed, K0K 3J0
Home Overview
Basic Information
Walk around the neighborhood
315 Arthur Street, Tweed, K0K 3J0
Shally Shi
Sales Representative, Dolphin Realty Inc
English, Mandarin
Residential ResaleProperty ManagementPre Construction
Mortgage Information
Estimated Payment
$0 Principal and Interest
 Walk Score for 315 Arthur Street
Walk Score for 315 Arthur Street

Book a Showing
Tour this home with Shally
Frequently Asked Questions
Can't find what you're looking for? Contact our support team for more information.
See the Latest Listings by Cities
1500+ home for sale in Ontario

Looking for Your Perfect Home?
Let us help you find the perfect home that matches your lifestyle
