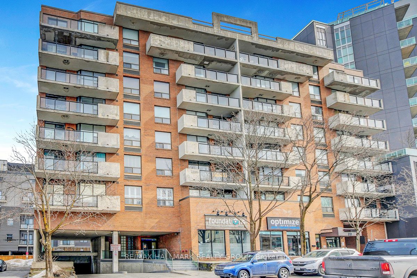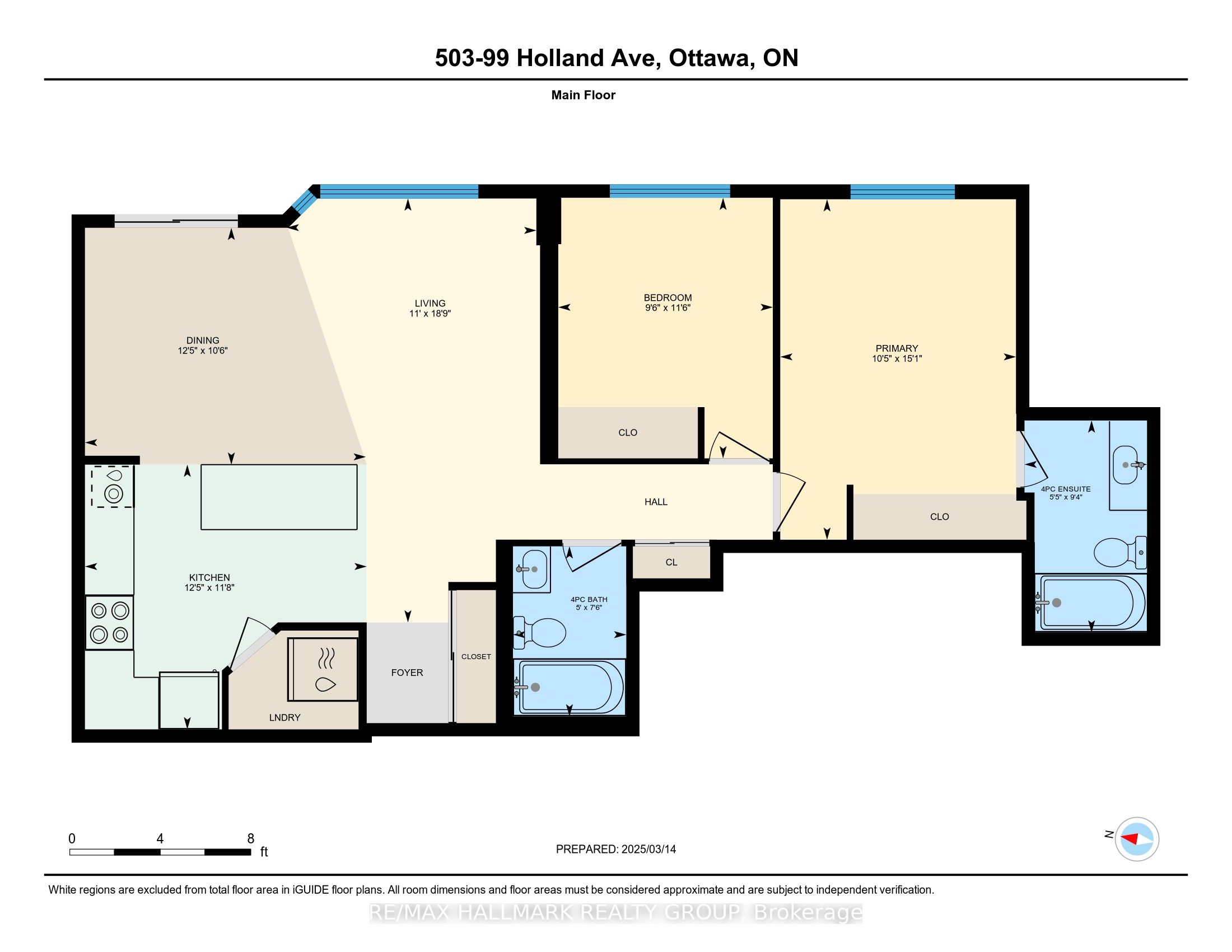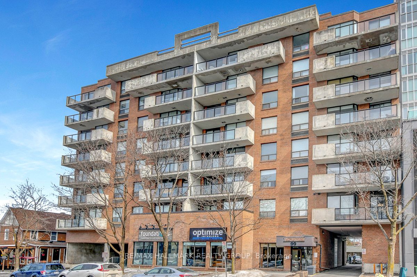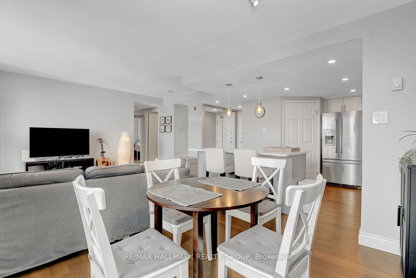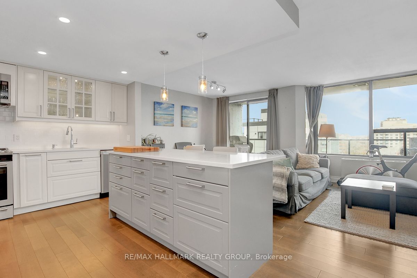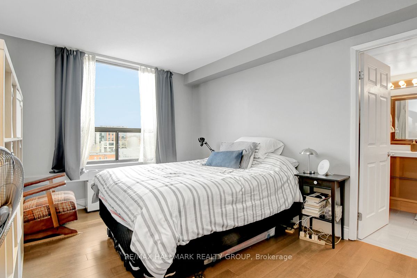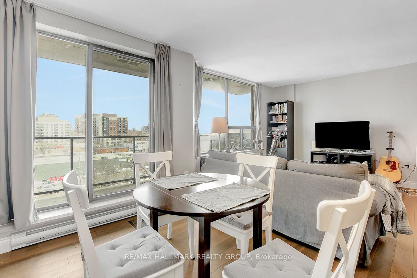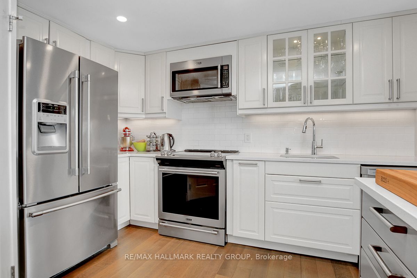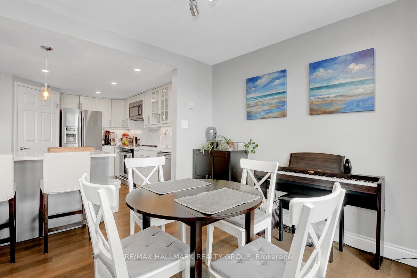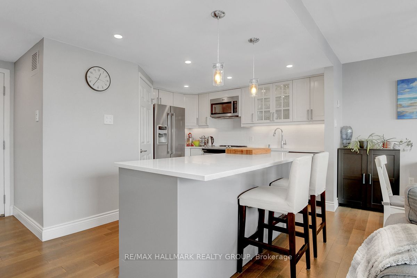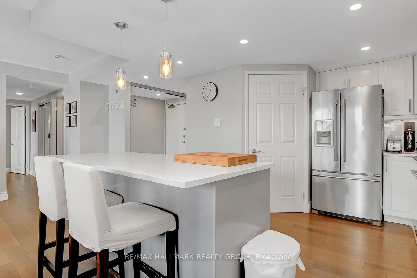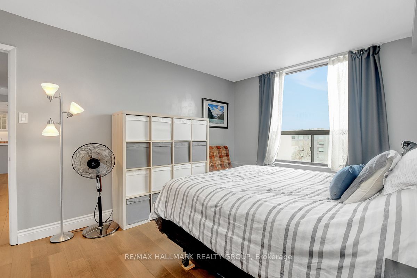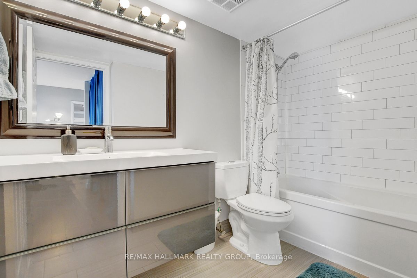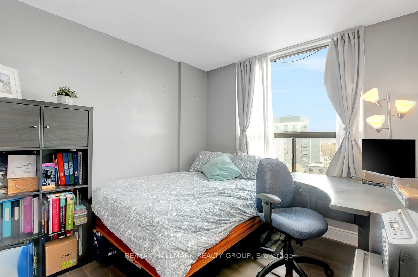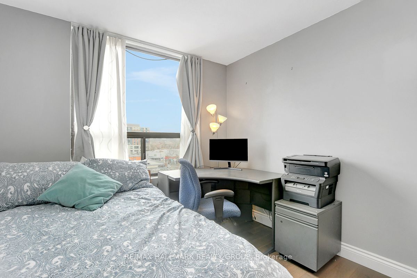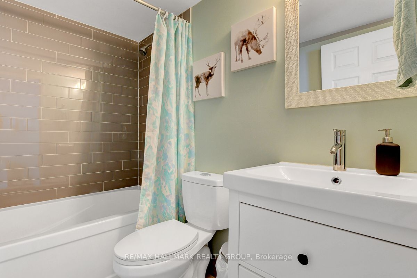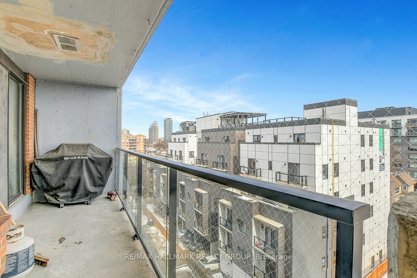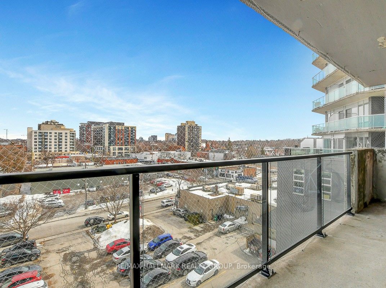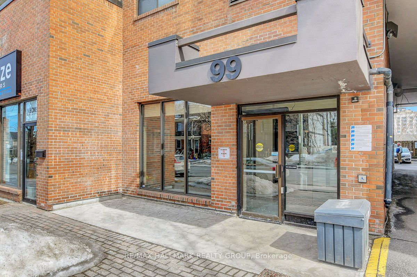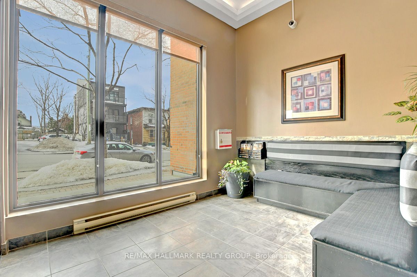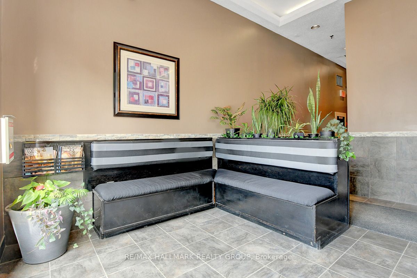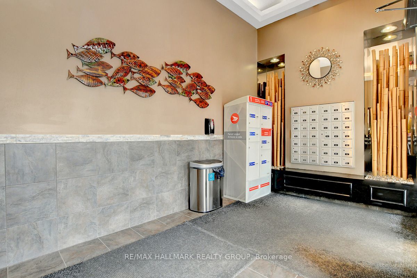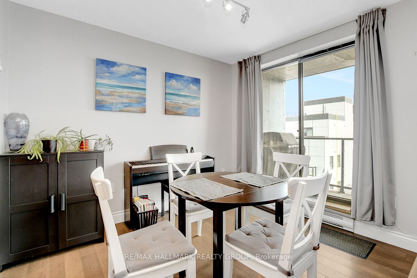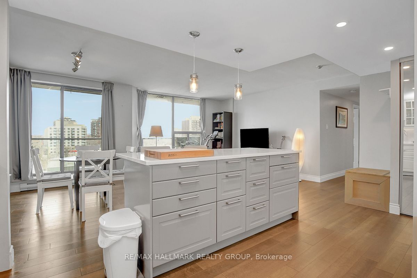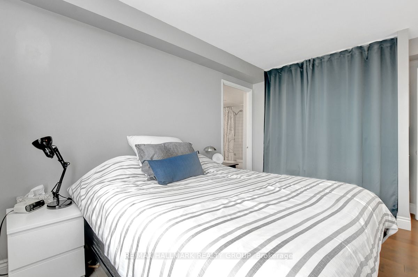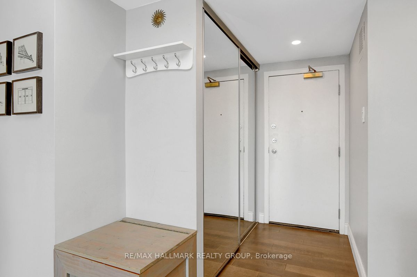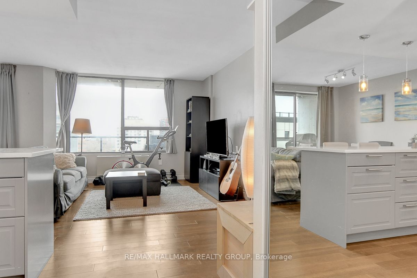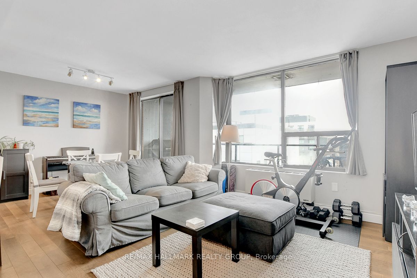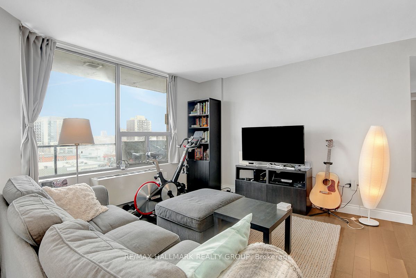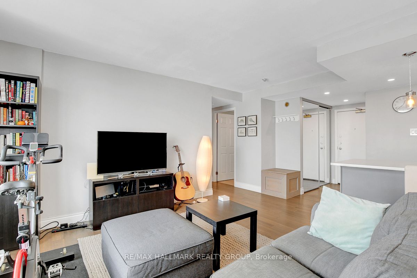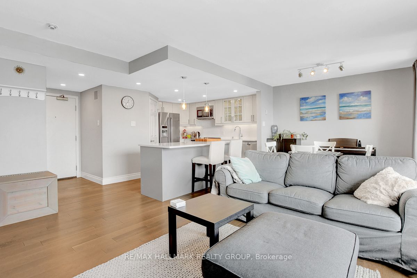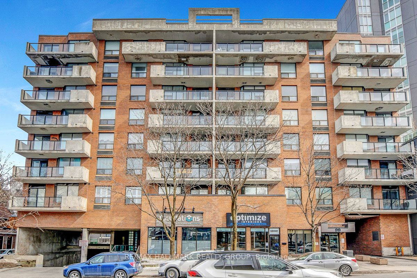
$499,000
Est. Payment
$1,906/mo*
*Based on 20% down, 4% interest, 30-year term
Listed by RE/MAX HALLMARK REALTY GROUP
Condo Apartment•MLS #X12020127•Price Change
Included in Maintenance Fee:
Water
Building Insurance
Room Details
| Room | Features | Level |
|---|---|---|
Primary Bedroom 4.59 × 3.18 m | Main | |
Bedroom 2 3.51 × 2.89 m | Main | |
Kitchen 3.8 × 3.57 m | Main | |
Living Room 5.71 × 3.36 m | Main | |
Dining Room 3.78 × 3.19 m | Main |
Client Remarks
This stunning 2-bedroom, 2-bathroom recently FULLY RENOVATED condo is like no other in the building! This open concept unit offers an east-facing balcony with newly added glass. Start your day with a sunrise while sipping a fresh cup of coffee from one of the local cafes! Located in the heart of Wellington Village, this condo is a short walk from the trendy neighborhoods of Hintonburg and Westboro, providing easy access to one-of-a-kind shops, eclectic restaurants, and more. With Tunney's Pasture LRT station just down the road, commuting to work, attending concerts, or attending the many events and festivals Ottawa has to offer is incredibly convenient. The spacious and bright living room seamlessly flows into the dining area, which leads out to the balcony, a perfect spot to unwind and enjoy the evening breeze. This recently fully renovated unit boasts a luxury kitchen with an open layout. The kitchen is equipped with stainless steel appliances, ample cupboard space, and stunning stone countertops and large island that adds a sophisticated touch. Whether you're cooking a quick meal or entertaining guests, this kitchen has everything. Primary bedroom suite is a true retreat, offering ample space and a luxurious 4-piece ensuite bathroom, perfect for unwinding after a long day. The second bedroom is versatile, making it perfect for a home office, nursery, or guest room. It is conveniently located near the second full bathroom, ideal for family or guests. This condo also features several modern upgrades, including contemporary finishes and fixtures throughout. With its prime location, exceptional layout, and walkability to great amenities, this property presents a fabulous opportunity to experience the best of urban living. Whether you're hosting gatherings or enjoying quiet moments at home, this condo offers the perfect balance of style, convenience, and comfort. Don't miss out on this amazing opportunity to live in one of Ottawa's most desirable neighborhoods!
About This Property
99 Holland Avenue, Tunneys Pasture And Ottawa West, K1Y 0Y1
Home Overview
Basic Information
Amenities
Visitor Parking
Walk around the neighborhood
99 Holland Avenue, Tunneys Pasture And Ottawa West, K1Y 0Y1
Shally Shi
Sales Representative, Dolphin Realty Inc
English, Mandarin
Residential ResaleProperty ManagementPre Construction
Mortgage Information
Estimated Payment
$0 Principal and Interest
 Walk Score for 99 Holland Avenue
Walk Score for 99 Holland Avenue

Book a Showing
Tour this home with Shally
Frequently Asked Questions
Can't find what you're looking for? Contact our support team for more information.
See the Latest Listings by Cities
1500+ home for sale in Ontario

Looking for Your Perfect Home?
Let us help you find the perfect home that matches your lifestyle
