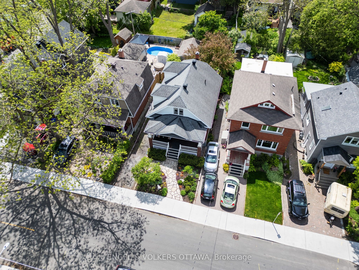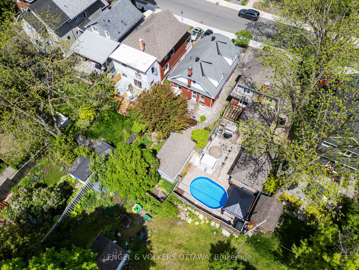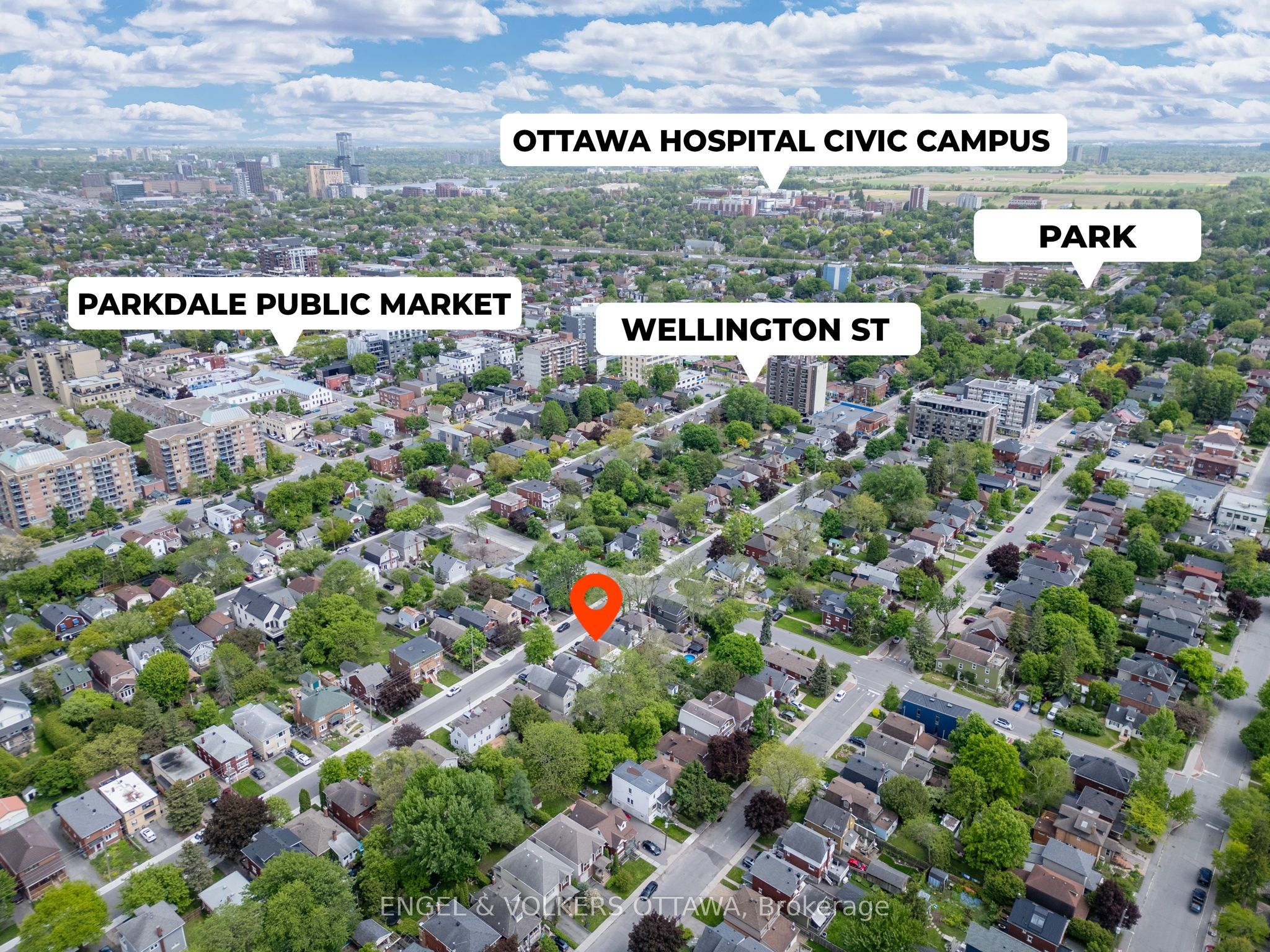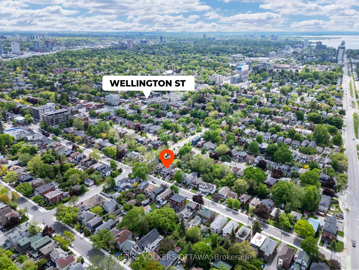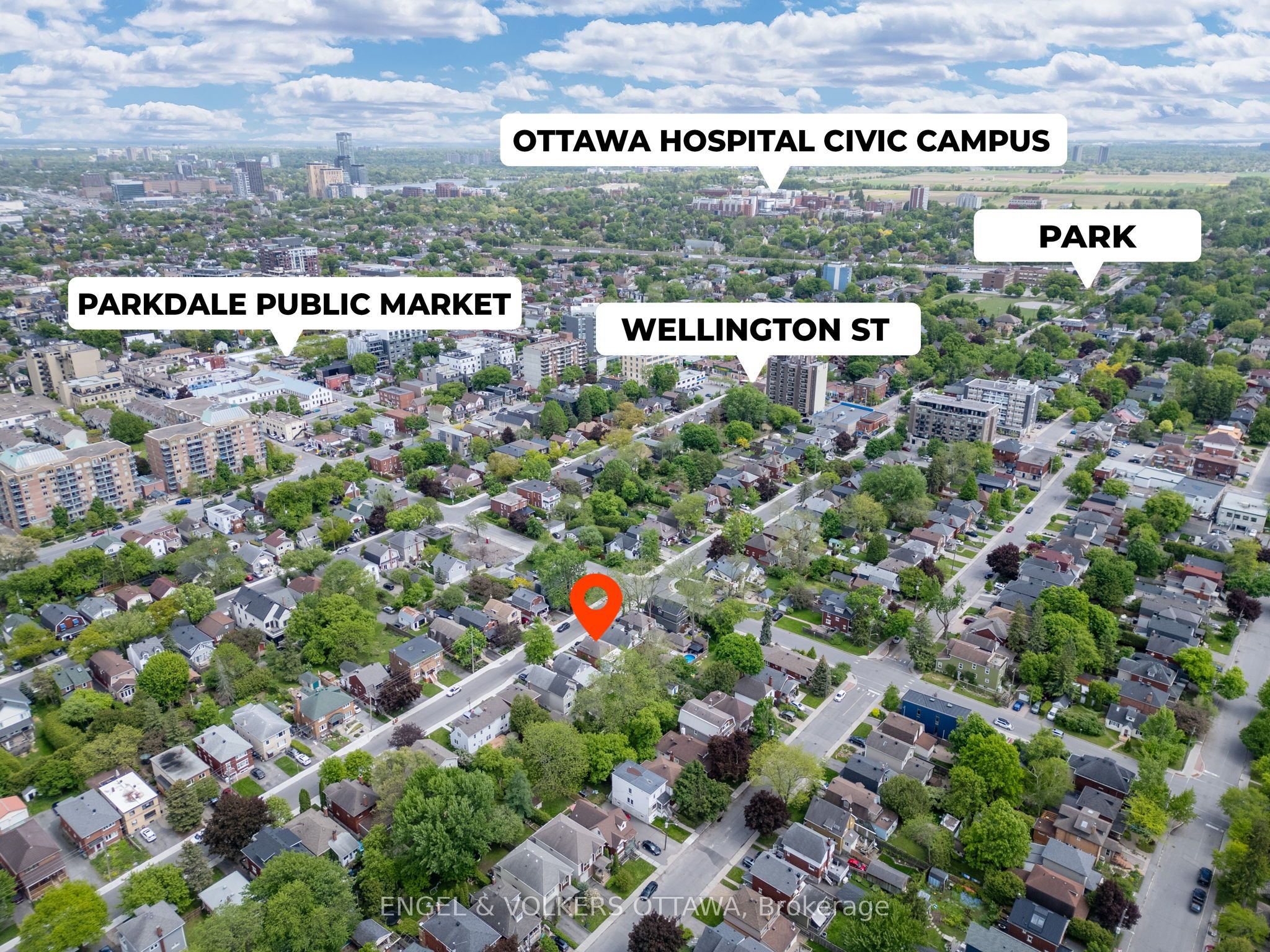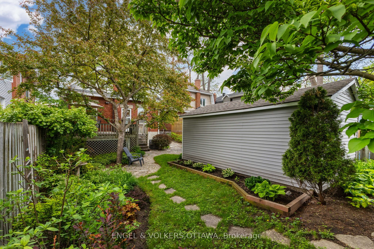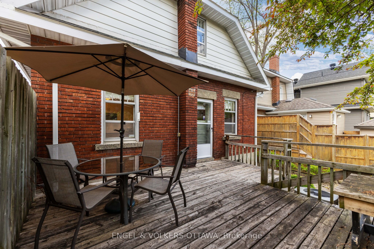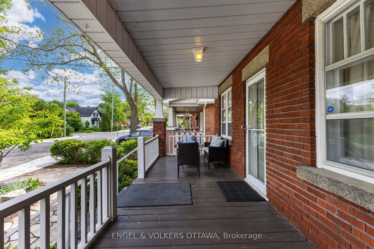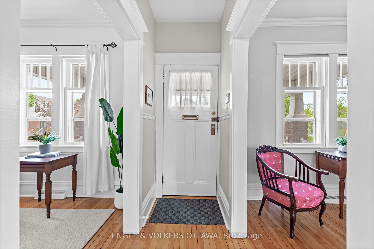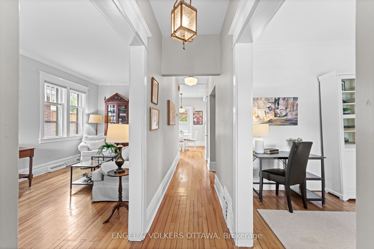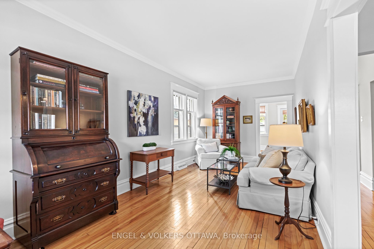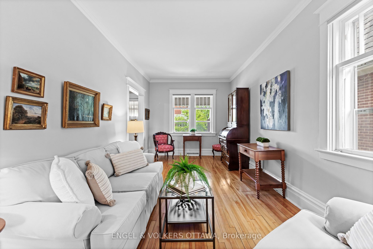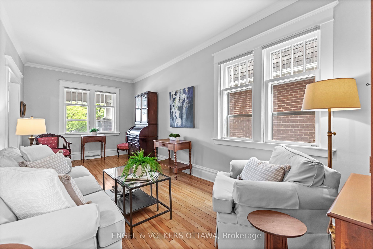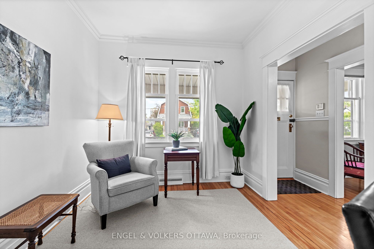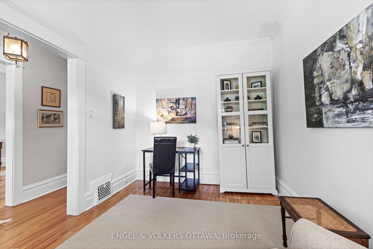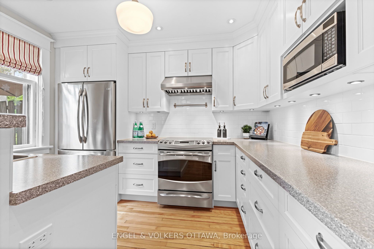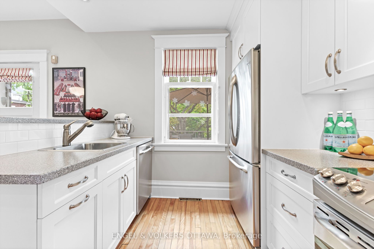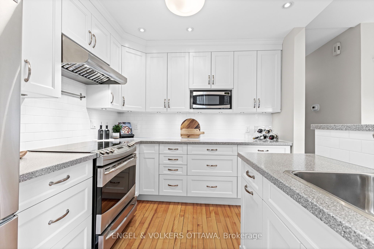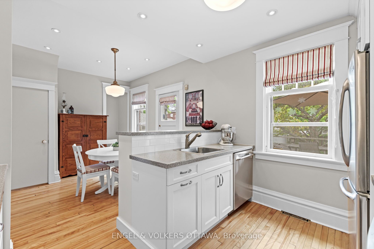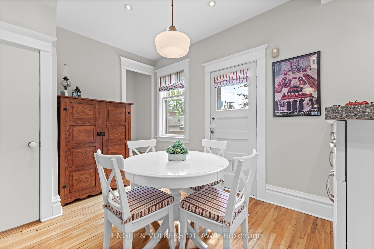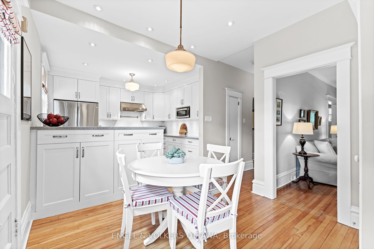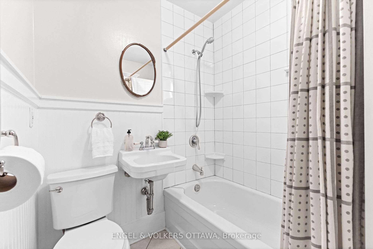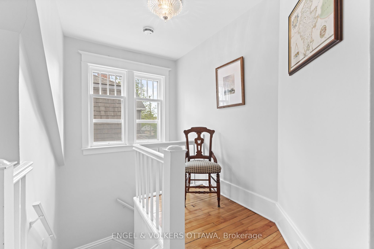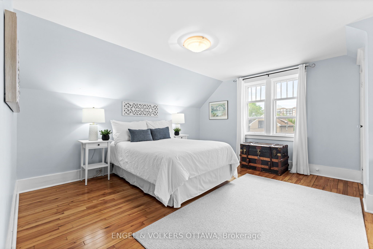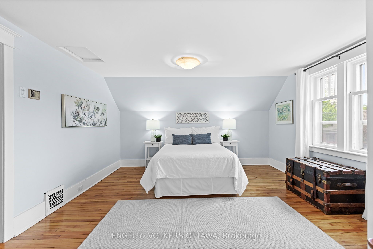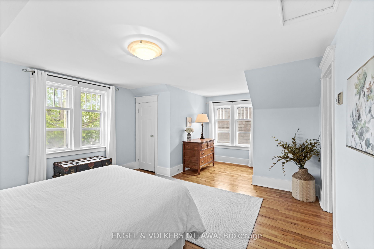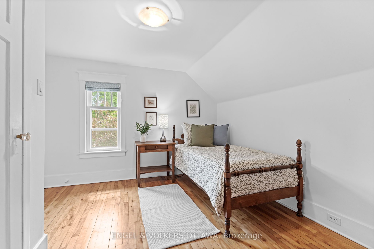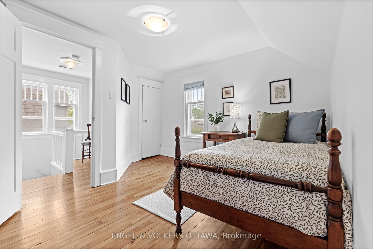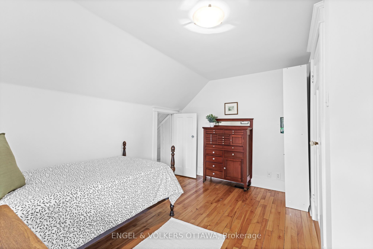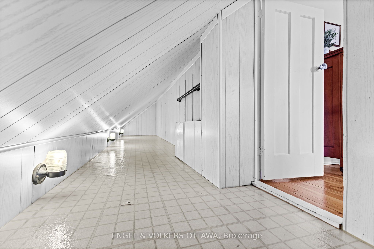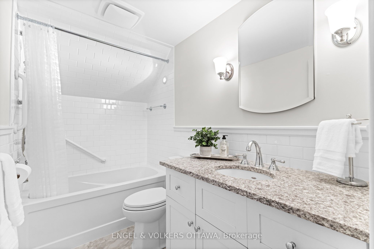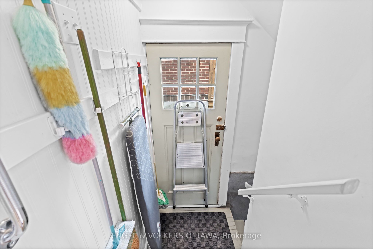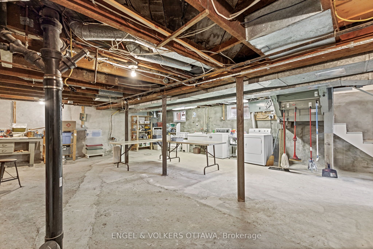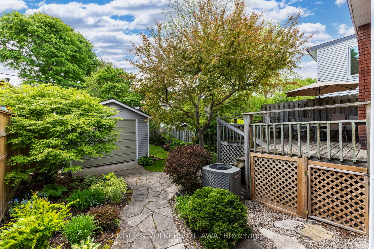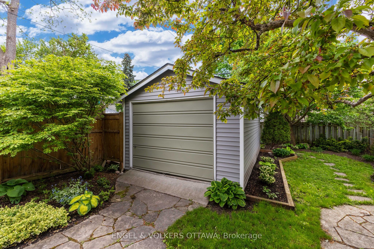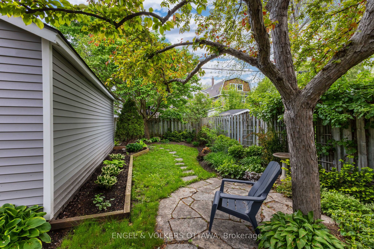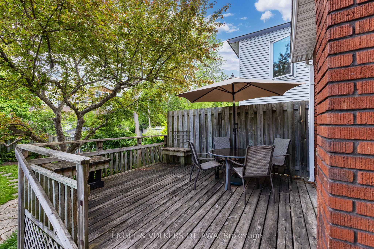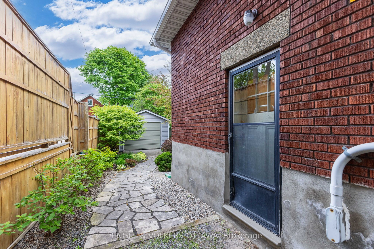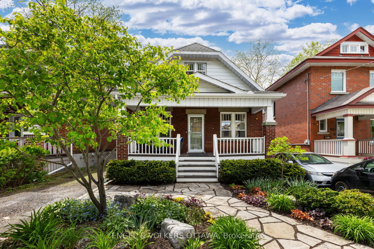
$879,900
Est. Payment
$3,361/mo*
*Based on 20% down, 4% interest, 30-year term
Listed by ENGEL & VOLKERS OTTAWA
Detached•MLS #X12178314•New
Room Details
| Room | Features | Level |
|---|---|---|
Living Room 2.95 × 6.39 m | Main | |
Kitchen 2.79 × 3.4 m | Main | |
Dining Room 3.26 × 3.05 m | Main | |
Primary Bedroom 5.55 × 4.03 m | Second | |
Bedroom 3.45 × 3.77 m | Second |
Client Remarks
This charming 2-storey brick home is nestled in the heart of Wellington Village and is meticulously maintained, blending timeless character with tasteful updates. The main level showcases hardwood flooring, high baseboards, crown moulding, and vintage-inspired details that add architectural charm throughout. Two living areas at the front of the home feature oversized windows, creating an inviting space for entertaining. The open-concept dining area connects seamlessly to the kitchen, which is appointed with white shaker-style cabinetry, stainless steel appliances, subway tile backsplash, and a peninsula facing the dining area. The 4-piece main floor bathroom, complete with a full tub/shower and classic finishes. Upstairs, the spacious primary bedroom has hardwood floors, soft blue walls, and sloped ceilings that enhance its cozy feel. The second bedroom, bright and airy, offers a neat, finished space that runs in the knee-walls behind the room, which would make a great playhouse for kids or space for extra storage. A charming full bathroom on this level combines wainscoting, a white-tiled shower/tub, and a medicine cabinet, ensuring comfort and style. The full, unfinished basement is a blank canvas for your vision - ideal for a workshop, gym, or storage, with a dedicated laundry area including a washer, dryer, and utility sink. A side entrance provides convenient access to the backyard and garage. Outside, the landscaped backyard features mature trees, perennial gardens, a raised deck and access to the kitchen, and a detached garage. This space is perfect for summer gatherings and quiet afternoons and evenings. Located on a quiet residential street just steps from Wellington Street West, this property offers walkable access to boutique shops, award-winning restaurants, and the Parkdale market and is steps from the Tunney's Pasture LRT station. Offers presented at 2:00pm on June 3rd, however, the seller reserves the right to review pre-emptive offers as per form 244.
About This Property
70 Caroline Avenue, Tunneys Pasture And Ottawa West, K1Y 0S7
Home Overview
Basic Information
Walk around the neighborhood
70 Caroline Avenue, Tunneys Pasture And Ottawa West, K1Y 0S7
Shally Shi
Sales Representative, Dolphin Realty Inc
English, Mandarin
Residential ResaleProperty ManagementPre Construction
Mortgage Information
Estimated Payment
$0 Principal and Interest
 Walk Score for 70 Caroline Avenue
Walk Score for 70 Caroline Avenue

Book a Showing
Tour this home with Shally
Frequently Asked Questions
Can't find what you're looking for? Contact our support team for more information.
See the Latest Listings by Cities
1500+ home for sale in Ontario

Looking for Your Perfect Home?
Let us help you find the perfect home that matches your lifestyle
