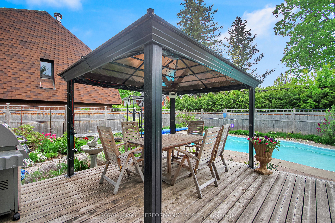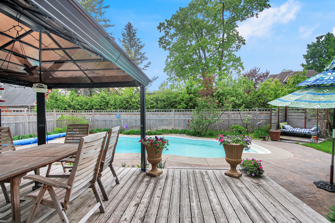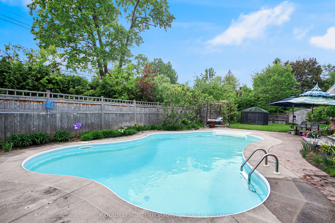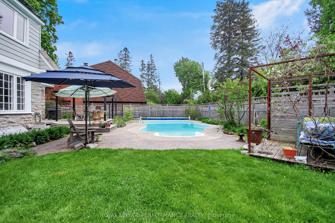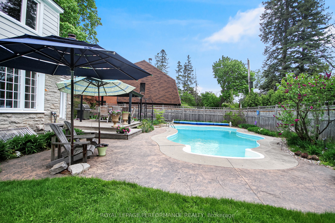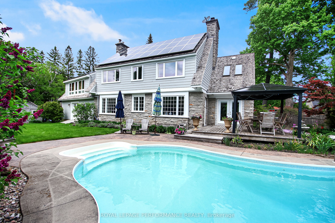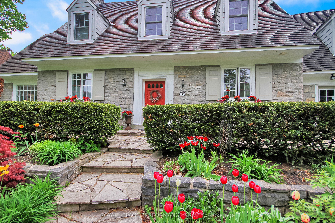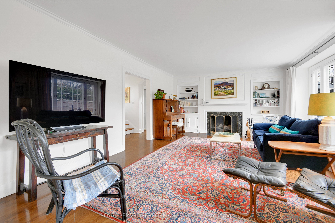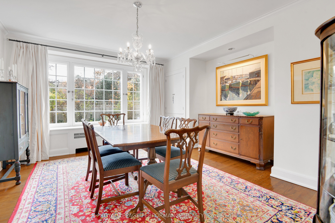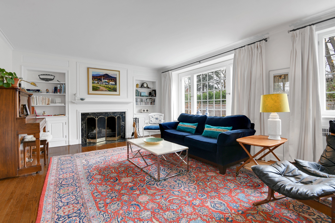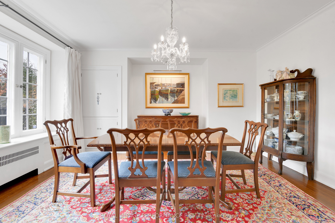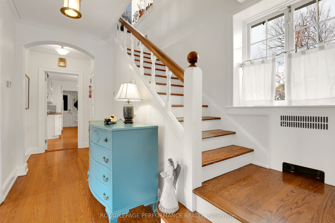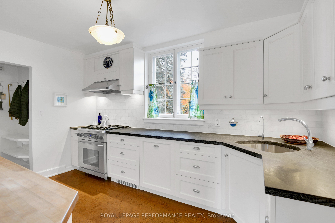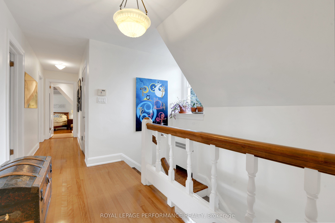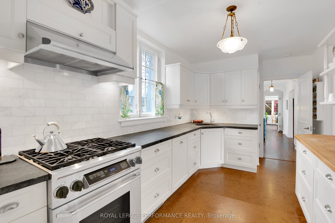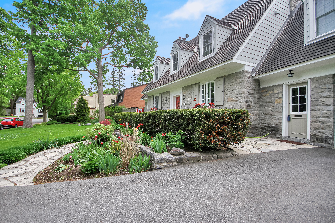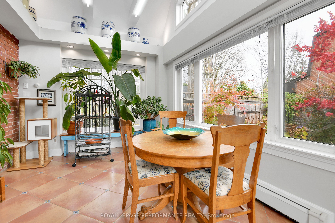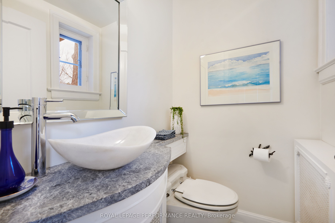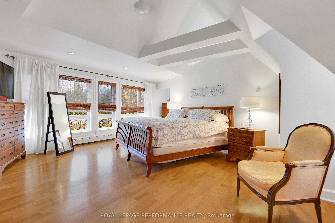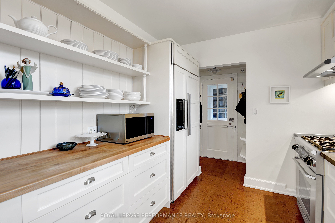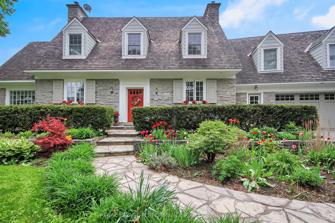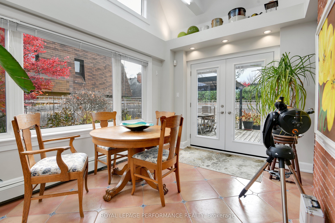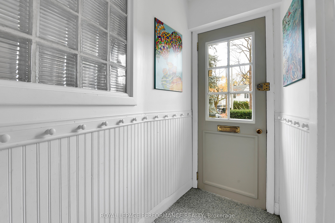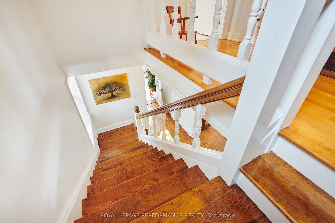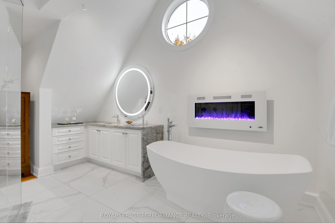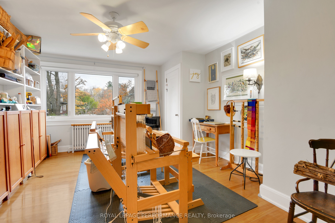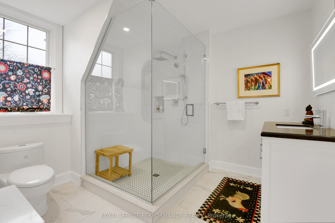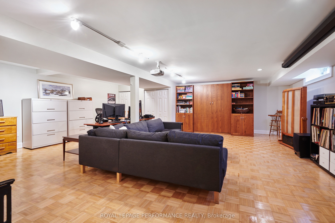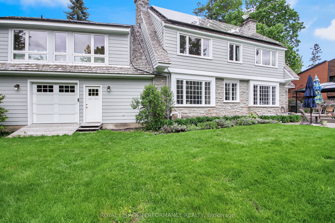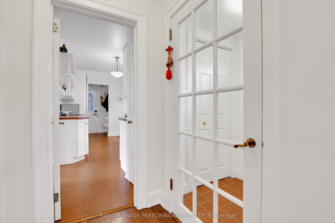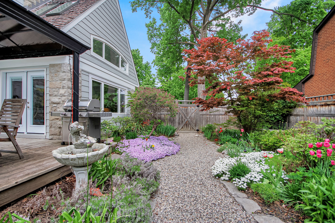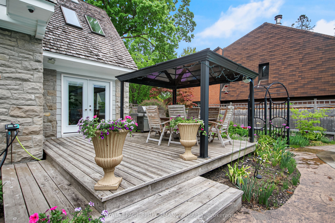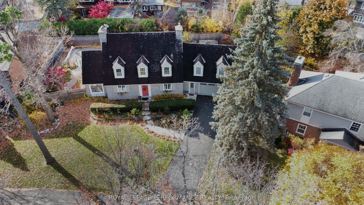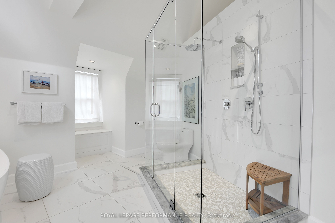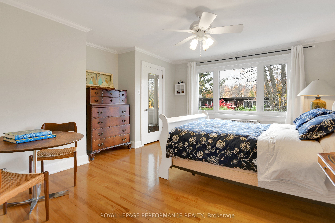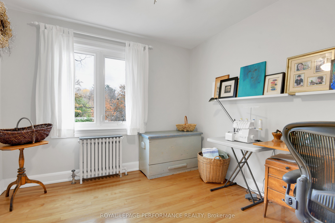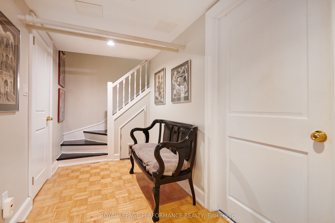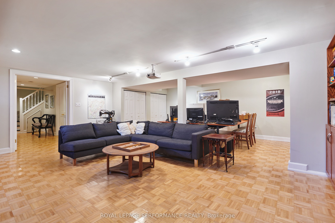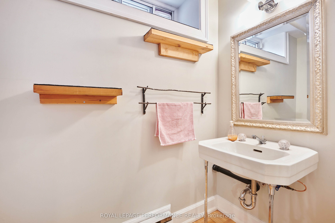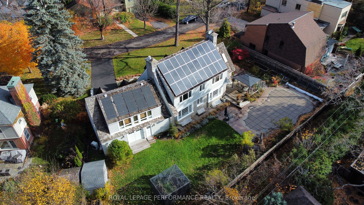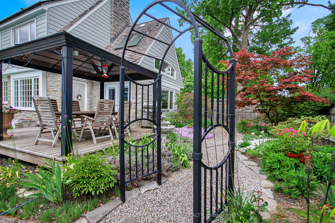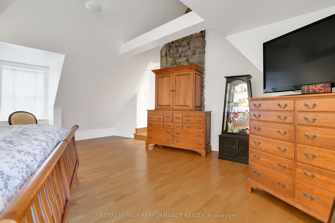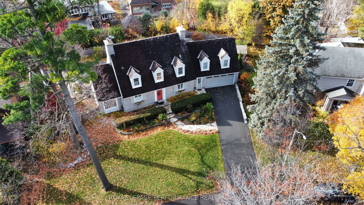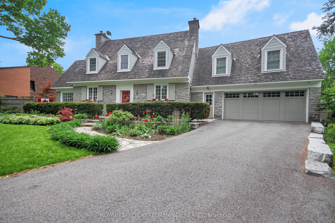
$2,499,900
Est. Payment
$9,548/mo*
*Based on 20% down, 4% interest, 30-year term
Listed by ROYAL LEPAGE PERFORMANCE REALTY
Detached•MLS #X12054113•Price Change
Room Details
| Room | Features | Level |
|---|---|---|
Primary Bedroom 7.19 × 6.31 m | 5 Pc BathVaulted Ceiling(s)Hardwood Floor | Second |
Bedroom 2 4.3 × 3.84 m | Hardwood FloorLarge Window | Second |
Bedroom 3 4.29 × 2.98 m | Hardwood FloorLarge Window | Second |
Bedroom 4 4.3 × 4.36 m | Hardwood FloorLarge Window | Second |
Living Room 7.31 × 4 m | Hardwood FloorLarge WindowBrick Fireplace | Main |
Dining Room 4.72 × 4.35 m | Hardwood FloorLarge WindowCork Floor | Main |
Client Remarks
We are pleased to present 550 Piccadilly Avenue, prominently positioned in the esteemed Island Park Community. Discover timeless elegance in this stately stone home built by, and for, renowned architect J.B. Roper. Adjoining living and dining rooms boast beautiful hardwood floors, a gracious wood-burning fireplace and an abundance of natural light from the south/west-facing windows. You'll love the airy sunroom with heated floors overlooking a mature perennial garden, a secluded space to enjoy year-round. The second level features a beautiful primary suite with a cathedral ceiling and a luxurious spa-like ensuite bath with radiant flooring heating. There are 3 other nice-sized bedrooms, a stylish 2018 updated 3 piece bath, and a convenient laundry room. The lower level is a professionally finished recreation area with a workshop and powder room. The oversized lot is a rare find, providing ample space for the solar heated, salt water in-ground pool, deck, shed, and perennial gardens. Solar panels generate income, approximately $4600/year. This exceptional house is truly representative of a New England Cape Cod, meticulously renovated and enhanced to the original 1937 build quality, and positioned to harvest the Sun's energy.
About This Property
550 Piccadilly Avenue, Tunneys Pasture And Ottawa West, K1Y 0J1
Home Overview
Basic Information
Walk around the neighborhood
550 Piccadilly Avenue, Tunneys Pasture And Ottawa West, K1Y 0J1
Shally Shi
Sales Representative, Dolphin Realty Inc
English, Mandarin
Residential ResaleProperty ManagementPre Construction
Mortgage Information
Estimated Payment
$0 Principal and Interest
 Walk Score for 550 Piccadilly Avenue
Walk Score for 550 Piccadilly Avenue

Book a Showing
Tour this home with Shally
Frequently Asked Questions
Can't find what you're looking for? Contact our support team for more information.
See the Latest Listings by Cities
1500+ home for sale in Ontario

Looking for Your Perfect Home?
Let us help you find the perfect home that matches your lifestyle
