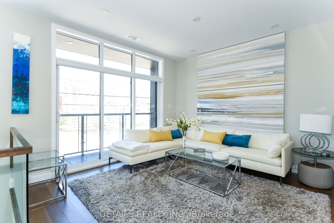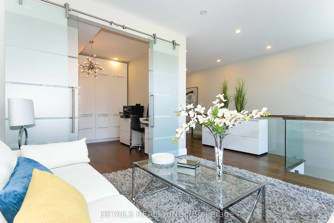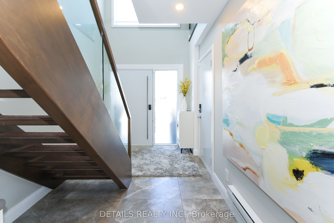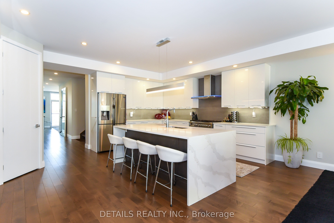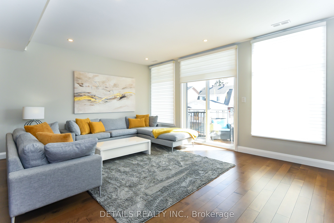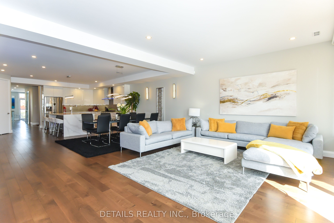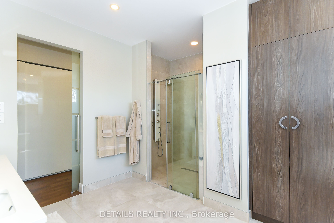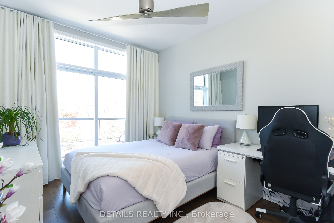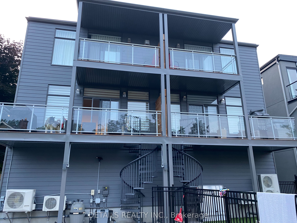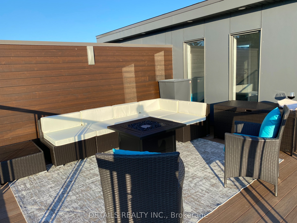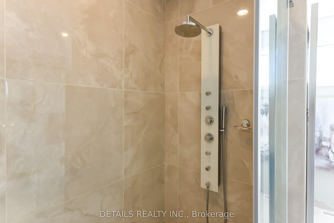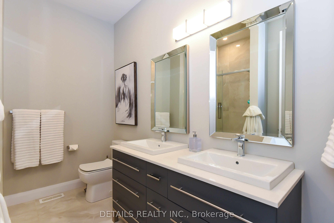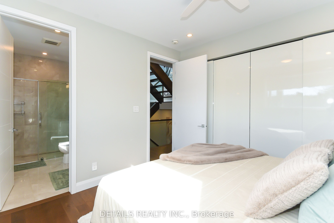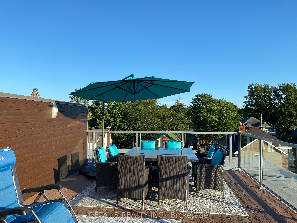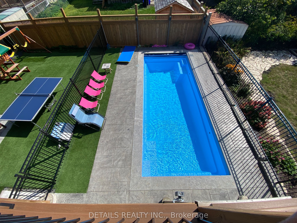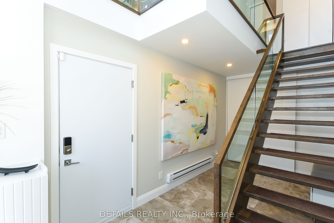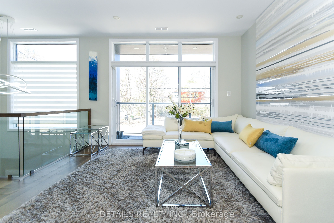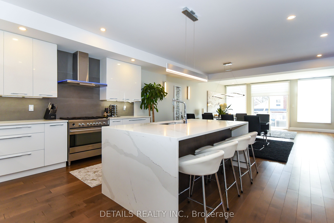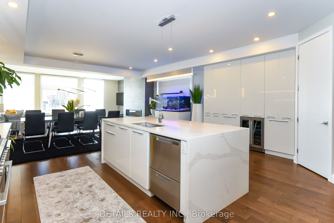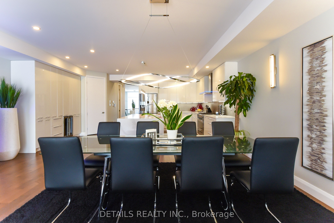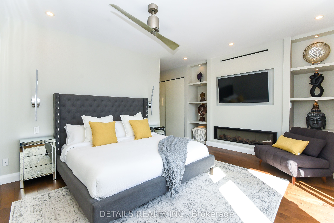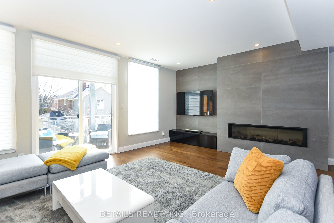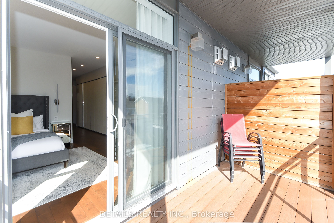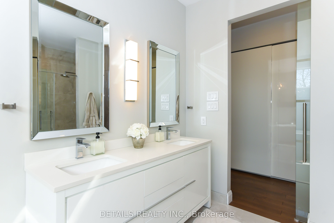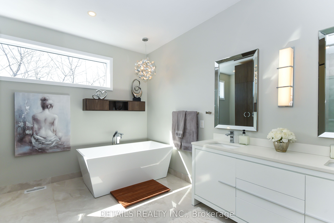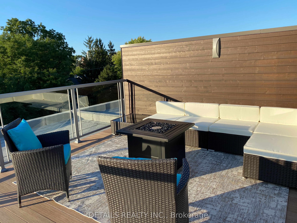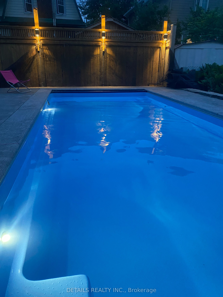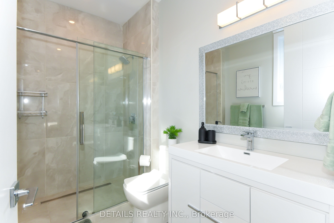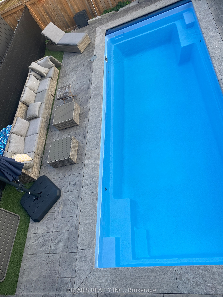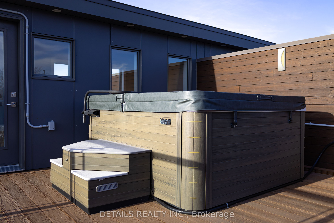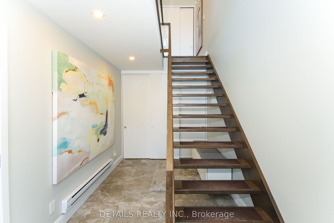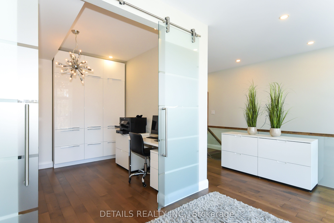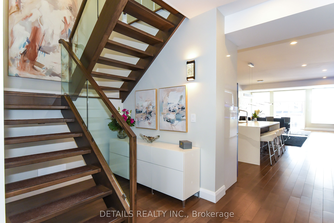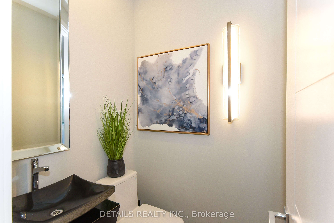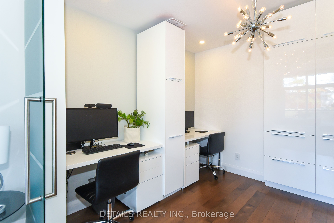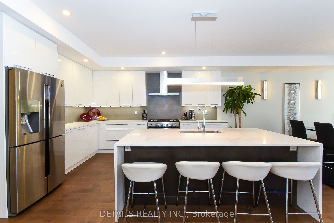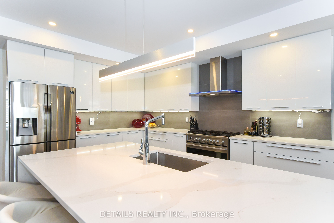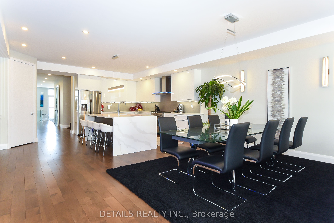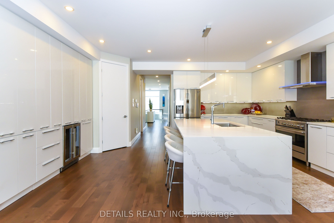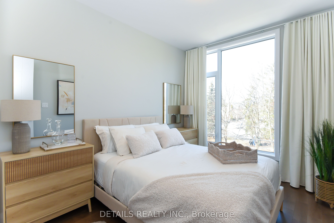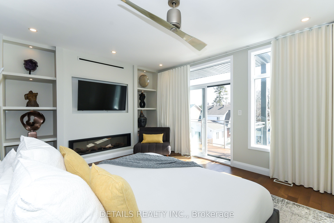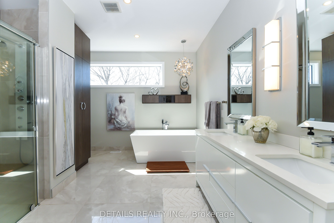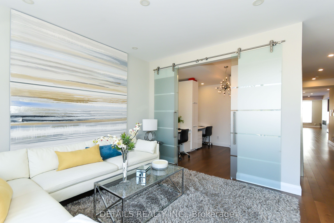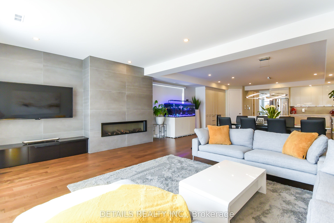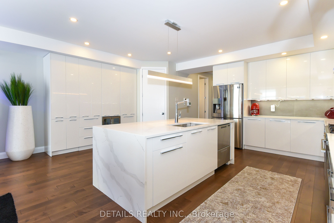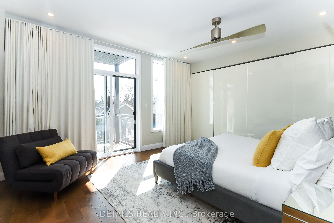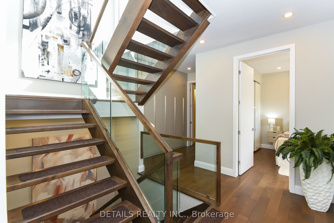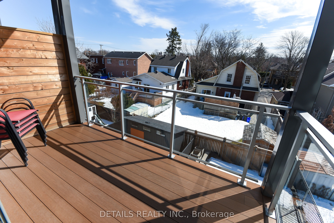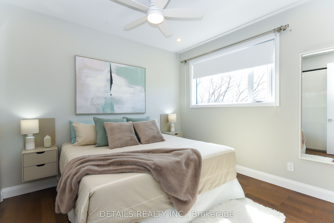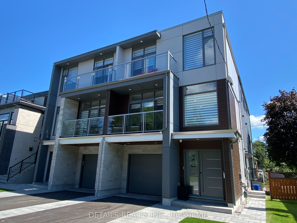
$10,000 /mo
Listed by DETAILS REALTY INC.
Semi-Detached •MLS #X12036603•Price Change
Client Remarks
Experience the epitome of luxury living in the heart of Wellington Village! With over 3,500 sft of living space, this stunning, 4-bedrooms, 4-bathroom home offers unparalleled comfort and sophistication. With a spacious open-concept kitchen, dining, and living areas, 2 rooftop terraces, hot tub and fully maintained inground swimming pool, this home is designed for both relaxation and entertainment. The house boasts 4 spacious bedrooms with plenty of natural light, 3.5 full bathrooms. The primary bedroom features extra large his and hers closets and a gorgeous spa-like 6-piece ensuite with 2 showers, double vanity and a elegant soaking tub. Same level offers 3 extra bedrooms, 2 bathrooms and laundry room. The expansive open-concept custom-designed kitchen and large dining and family room area with large gas fireplace is perfect for families and hosting guests. The separate living room and office offer serenity and privacy when working from home. This also home offers two rooftop terraces, one side (back) featuring a hot tub for ultimate relaxation and a dining area and the front side offers a great area to relax and watch the spectacular Ottawa Sunset. Now to complete, in the backyard, you will find a beautiful inground heated salt water swimming pool, ideal for family Summer enjoyment (pool opening and closing and bi-weekly maintenance included). Located in the vibrant and sought-after Wellington Village/Westboro, you will enjoy easy access to the best schools, parks, dining, shopping, and entertainment Ottawa has to offer, all while residing in a peaceful, upscale neighborhood. This property is truly one of a kind perfect for those who demand style, comfort, and a location that is second to none. Two blocks away from Elmdale Elementary Public School and within walking distance of the Civic Hospital and Tunney's Pasture.
About This Property
44 Byron Avenue, Tunneys Pasture And Ottawa West, K1Y 3J1
Home Overview
Basic Information
Walk around the neighborhood
44 Byron Avenue, Tunneys Pasture And Ottawa West, K1Y 3J1
Shally Shi
Sales Representative, Dolphin Realty Inc
English, Mandarin
Residential ResaleProperty ManagementPre Construction
 Walk Score for 44 Byron Avenue
Walk Score for 44 Byron Avenue

Book a Showing
Tour this home with Shally
Frequently Asked Questions
Can't find what you're looking for? Contact our support team for more information.
See the Latest Listings by Cities
1500+ home for sale in Ontario

Looking for Your Perfect Home?
Let us help you find the perfect home that matches your lifestyle
