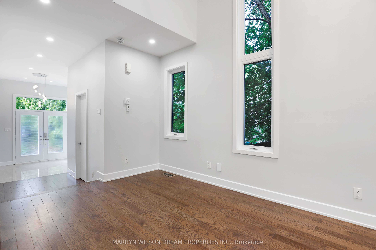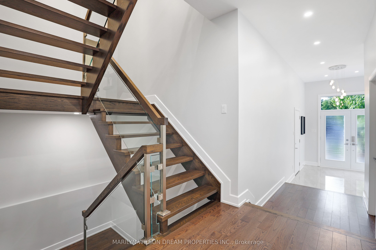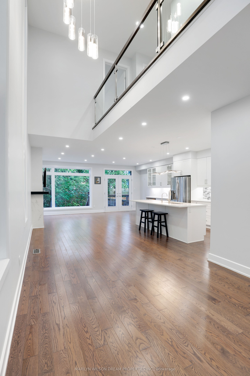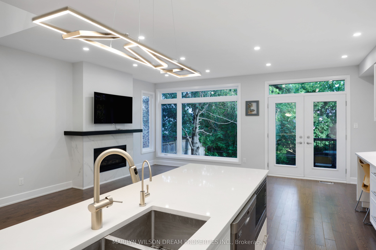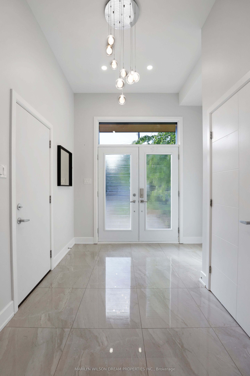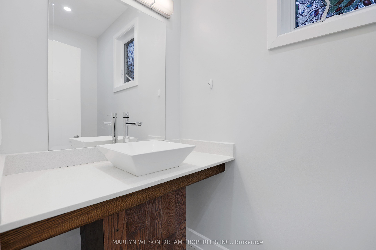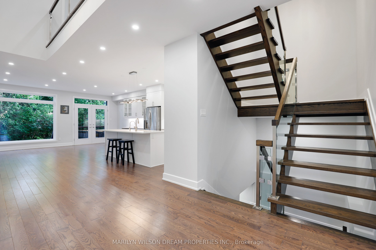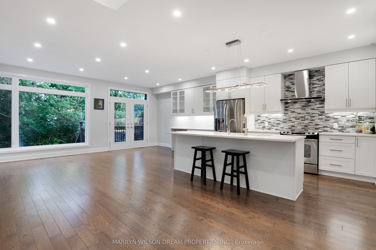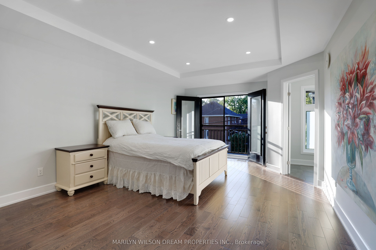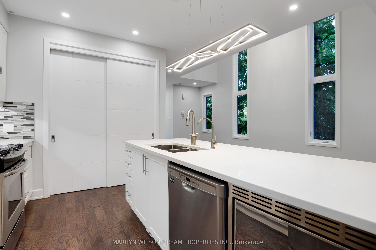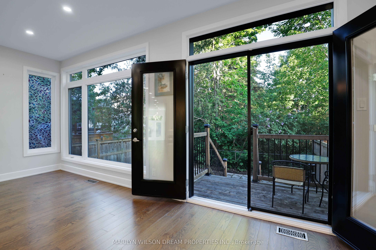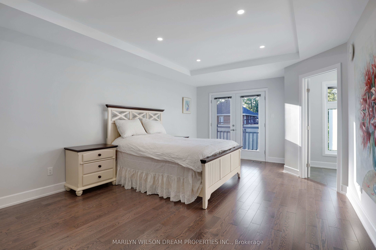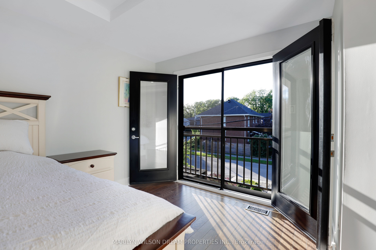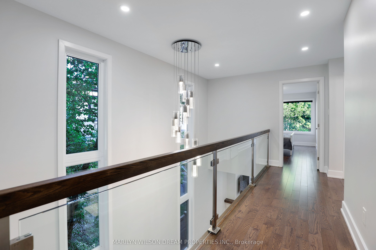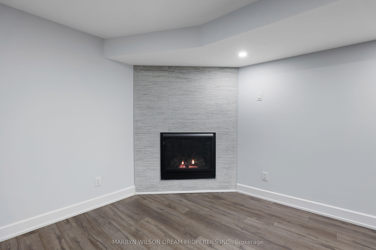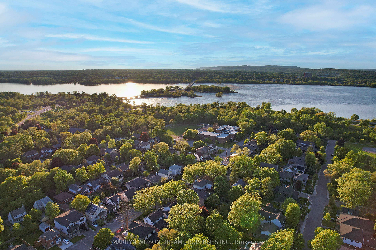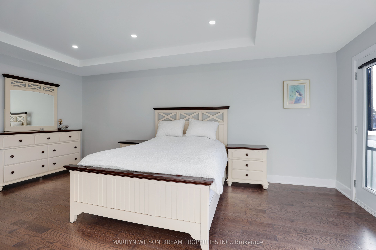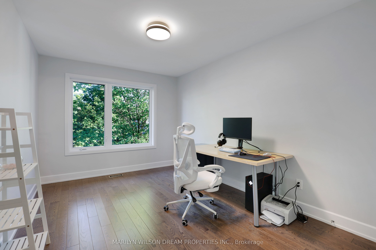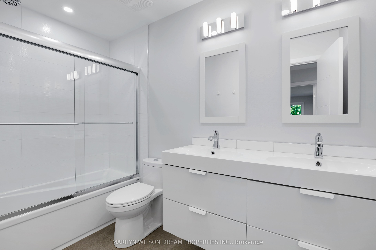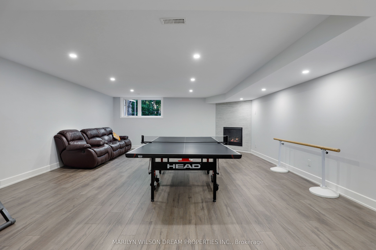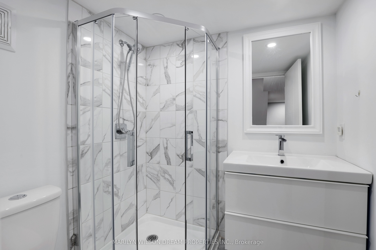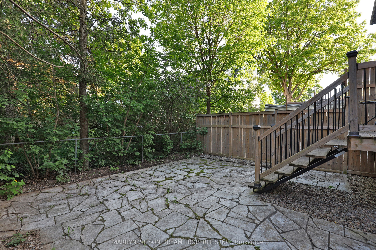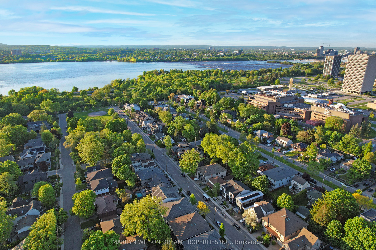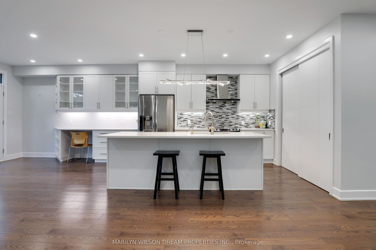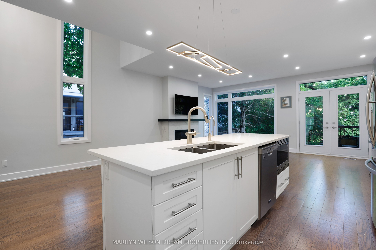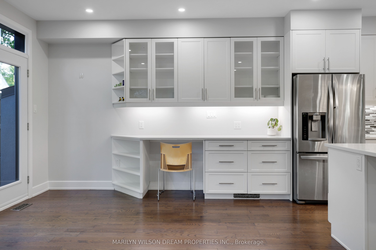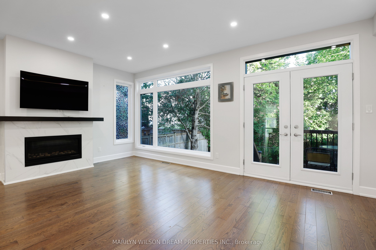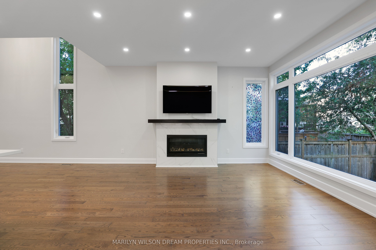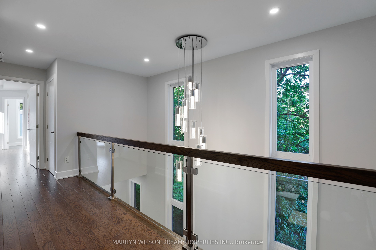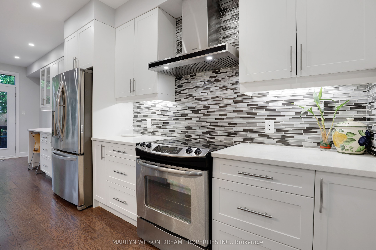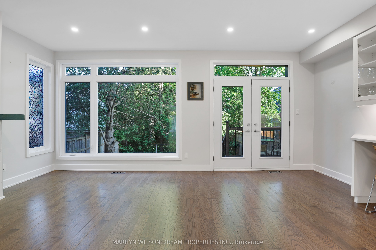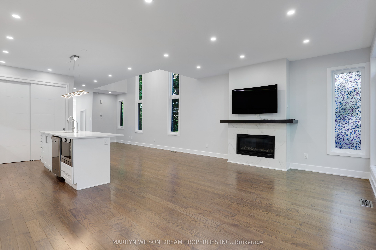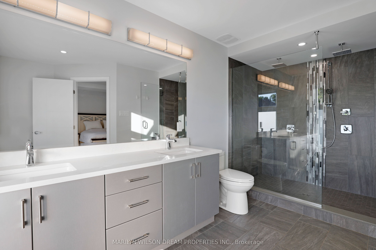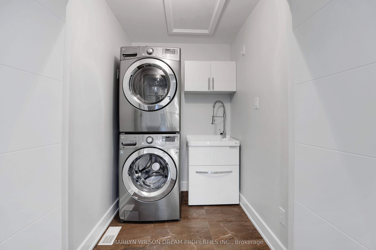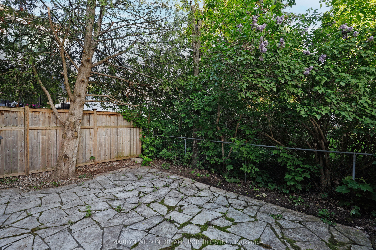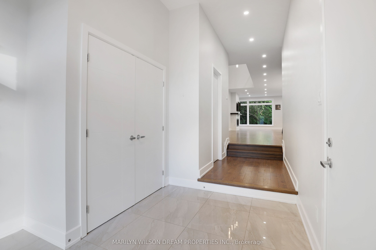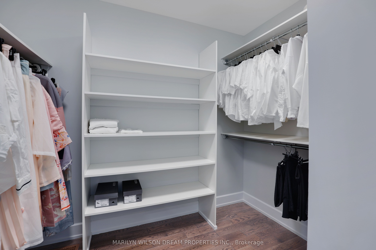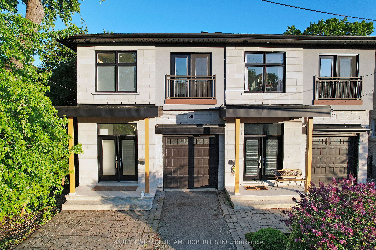
$1,499,300
Est. Payment
$5,726/mo*
*Based on 20% down, 4% interest, 30-year term
Listed by MARILYN WILSON DREAM PROPERTIES INC.
Semi-Detached •MLS #X12180402•New
Room Details
| Room | Features | Level |
|---|---|---|
Living Room 6.1 × 3.81 m | Main | |
Kitchen 2.82 × 3.61 m | Main | |
Dining Room 3.18 × 6.71 m | Main | |
Primary Bedroom 3.94 × 5.84 m | Second | |
Bedroom 2 2.97 × 4.47 m | Second | |
Bedroom 3 2.95 × 4.78 m | Second |
Client Remarks
Welcome to one of Ottawa's most sought-after urban enclaves, Champlain Park, where modern design meets timeless community charm. This custom-built semi offers nearly 2,400 sq ft of beautifully finished living space across three levels, blending thoughtful architecture with family-forward functionality.Sunlight pours through oversized windows, accentuating the open-concept main floor with soaring ceilings, rich hardwood floors, and designer lighting that sparks creativity and warmth. The chefs kitchen is a showpiece, with quartz countertops, custom cabinetry, and an oversized island perfect for gathering.A sleek gas fireplace anchors the living area, and floating glass railings add a modern edge. Upstairs, the Primary Suite is your personal retreat, complete with a walk-in closet, double vanities, and a spa-inspired walk-in shower with dual rain heads and plenty of space to unwind. Two additional bedrooms and a stylish full bath complete the upper level.The finished lower level is ready for anything: movie nights, home gym, guest suite, with a full bathroom and plenty of storage to keep life organized.Out front, enjoy the friendly community vibe and green space of Champlain Park. Out back, relax in a peaceful, low-maintenance yard surrounded by lush greenery.Just steps to the LRT, river pathways, and Wellington Wests vibrant shops and cafés, this is turnkey city living with a soul.
About This Property
38 Sunnymede Avenue, Tunneys Pasture And Ottawa West, K1Y 2L3
Home Overview
Basic Information
Walk around the neighborhood
38 Sunnymede Avenue, Tunneys Pasture And Ottawa West, K1Y 2L3
Shally Shi
Sales Representative, Dolphin Realty Inc
English, Mandarin
Residential ResaleProperty ManagementPre Construction
Mortgage Information
Estimated Payment
$0 Principal and Interest
 Walk Score for 38 Sunnymede Avenue
Walk Score for 38 Sunnymede Avenue

Book a Showing
Tour this home with Shally
Frequently Asked Questions
Can't find what you're looking for? Contact our support team for more information.
See the Latest Listings by Cities
1500+ home for sale in Ontario

Looking for Your Perfect Home?
Let us help you find the perfect home that matches your lifestyle
