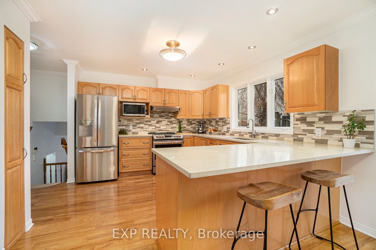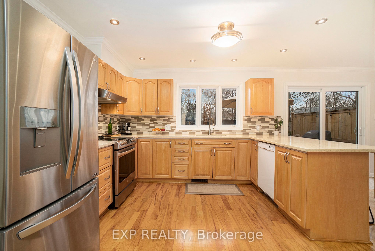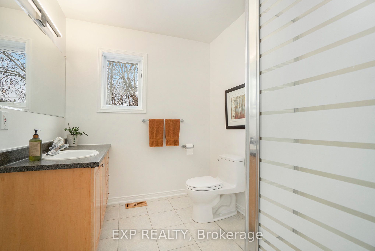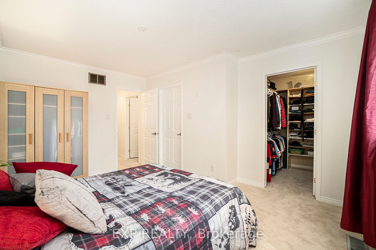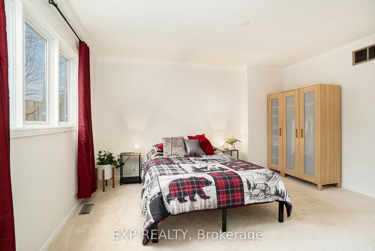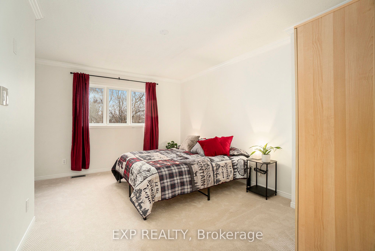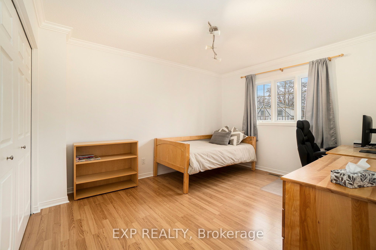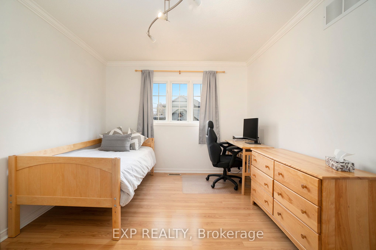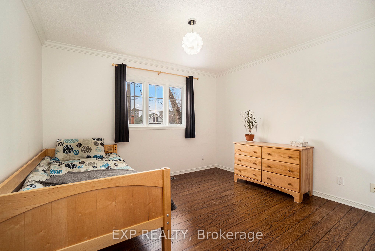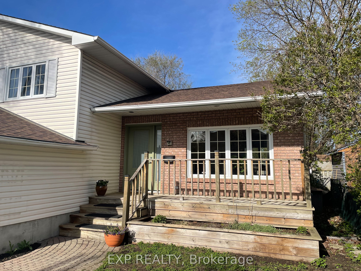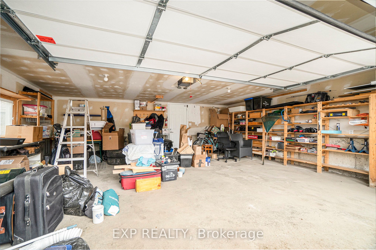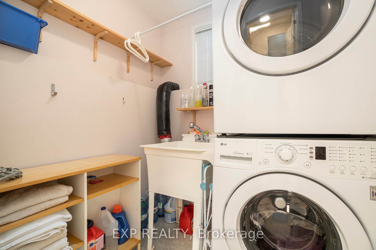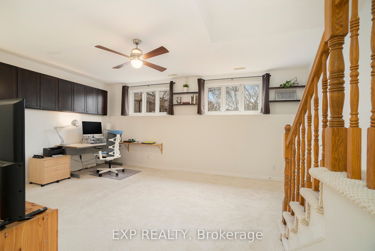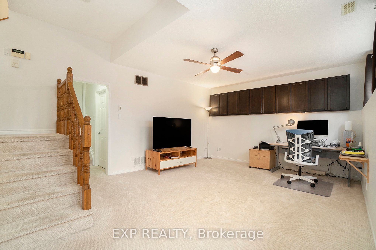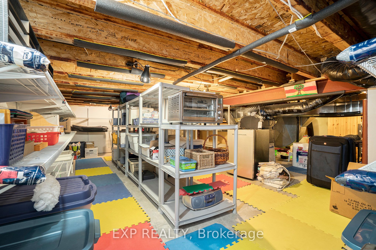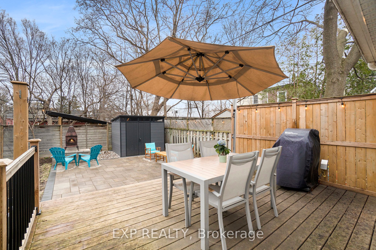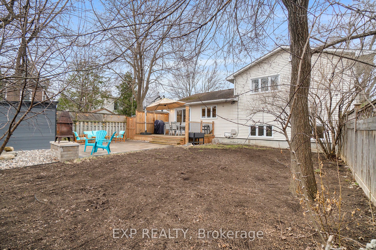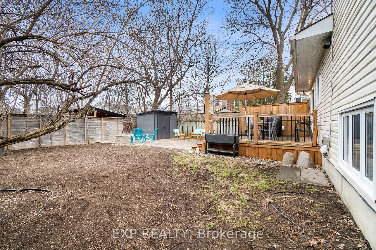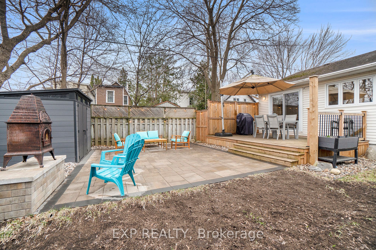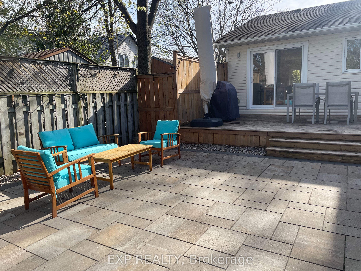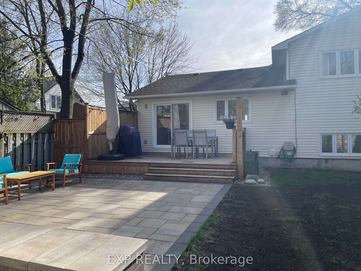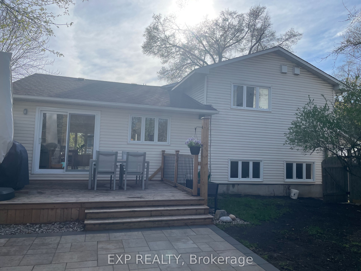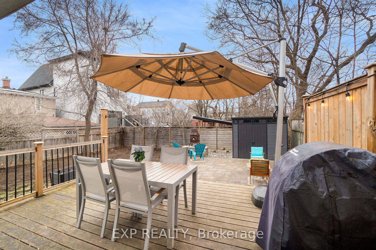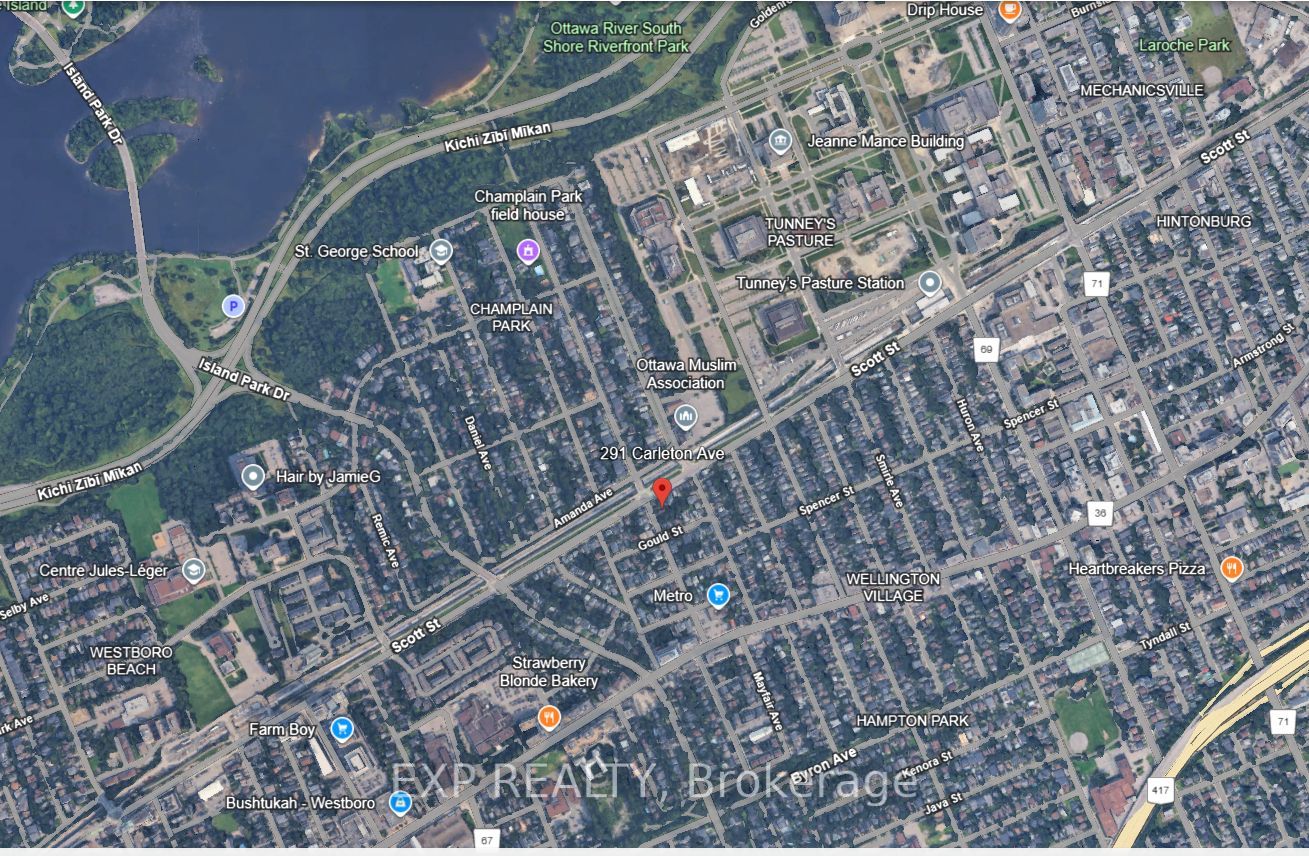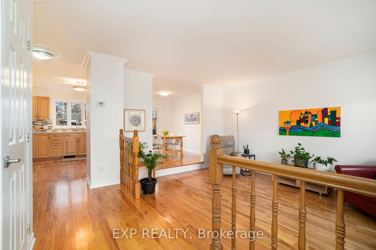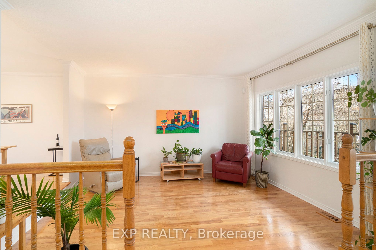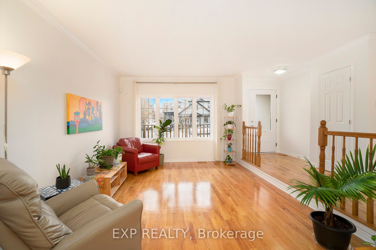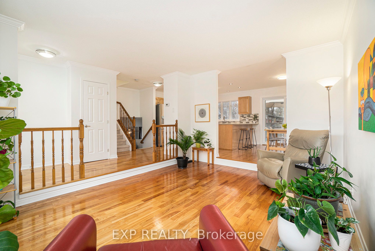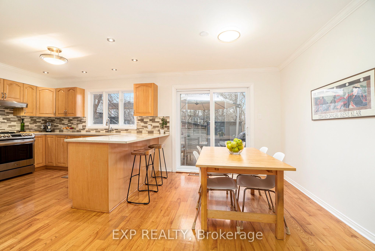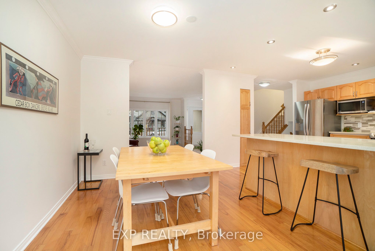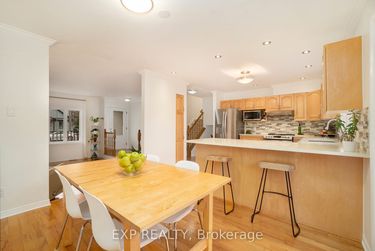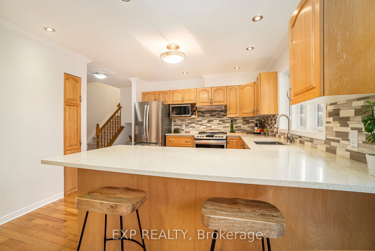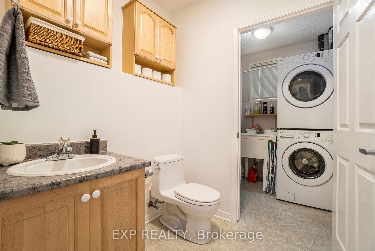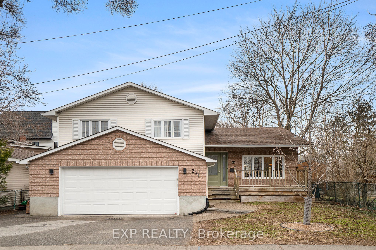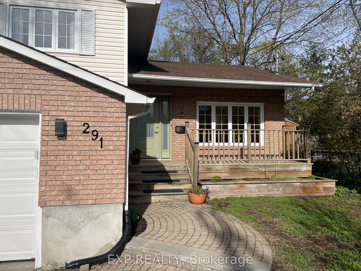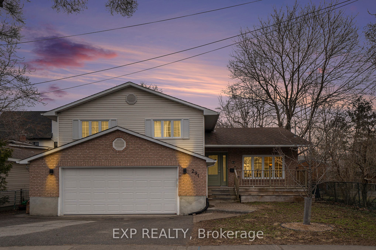
$1,349,750
Est. Payment
$5,155/mo*
*Based on 20% down, 4% interest, 30-year term
Listed by EXP REALTY
Detached•MLS #X12123459•New
Room Details
| Room | Features | Level |
|---|---|---|
Living Room 3.6 × 4.64 m | Hardwood FloorSunken RoomAbove Grade Window | Main |
Kitchen 3.5 × 3.51 m | Granite CountersStainless Steel ApplBreakfast Bar | Main |
Dining Room 2.76 × 3.5 m | Hardwood FloorOverlook Patio | Main |
Primary Bedroom 3.55 × 4.22 m | Walk-In Closet(s)4 Pc Ensuite | Second |
Bedroom 2 3.04 × 4.71 m | Laminate | Second |
Bedroom 3 3.58 × 3.24 m | Laminate | Second |
Client Remarks
OPEN HOUSE MAY 25 from 2:00 - 4:00. Welcome to 291 Carleton Avenue in the heart of one of Ottawa's most vibrant communities, Wellington Village. This 3 bedroom detached home sits on a rarely available 50' x 100' lot (with 2 separate pins) and is walking distance to Tunneys Pasture, the LRT Station, Schools, Medical Buildings, Shopping, Restaurants, Grocery Stores, Coffee Shops and Bars, and is a beautiful hike to the Ottawa River and the Kitchi Zibi Parkway...in short its a GREAT LOCATION! The house itself was built in 1997 and boasts a true double car garage, oversized driveway and a fully fenced yard. Main floor with hardwood throughout, a large foyer, sunken living room, dining room with patio access and gorgeous kitchen with granite counters, lots of cupboards and stainless steel appliances. Second floor with 3 good sized bedrooms including a Primary with 4-piece ensuite and walk-in-closet, 2 other bedrooms and the main bathroom. Sunlit lower level boasts sizeable windows and high ceilings in the Family room, 2-piece powder room, laundry room, access to the HUGE garage and an immense, dry, useable crawl space with a pile of storage. The backyard boasts a deck and patio, storage shed and plenty of space for the kids to play! Recent updates include granite countertop in kitchen (2019), backsplash in kitchen (2022), deck in backyard (2023), shed in backyard (2023) new patio in backyard (2023), front yard landscaping including garden box (2019), double insulated garage door (2025), new carpet upstairs and downstairs(2024), front door and patio door (2023), hot water tank (2024 - owned), furnace (2018, AC (2012).
About This Property
291 Carleton Avenue, Tunneys Pasture And Ottawa West, K1Y 0J7
Home Overview
Basic Information
Walk around the neighborhood
291 Carleton Avenue, Tunneys Pasture And Ottawa West, K1Y 0J7
Shally Shi
Sales Representative, Dolphin Realty Inc
English, Mandarin
Residential ResaleProperty ManagementPre Construction
Mortgage Information
Estimated Payment
$0 Principal and Interest
 Walk Score for 291 Carleton Avenue
Walk Score for 291 Carleton Avenue

Book a Showing
Tour this home with Shally
Frequently Asked Questions
Can't find what you're looking for? Contact our support team for more information.
See the Latest Listings by Cities
1500+ home for sale in Ontario

Looking for Your Perfect Home?
Let us help you find the perfect home that matches your lifestyle
