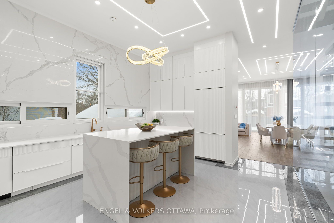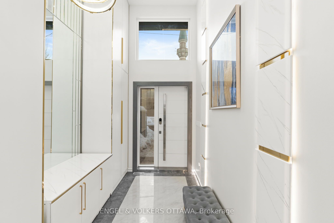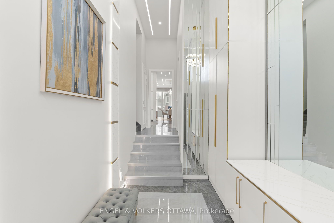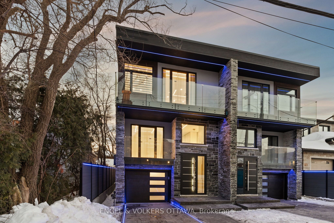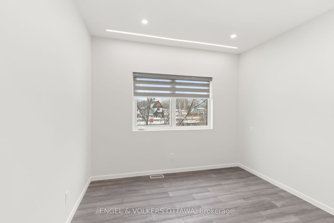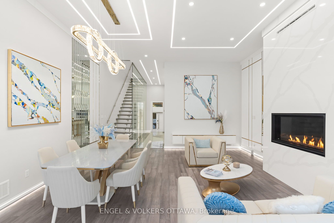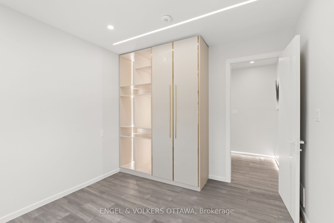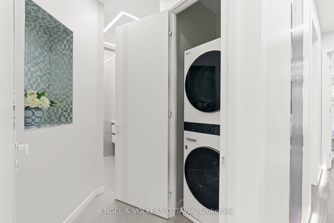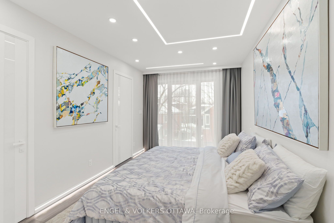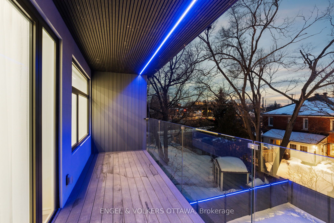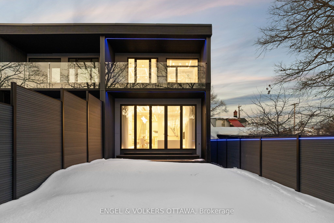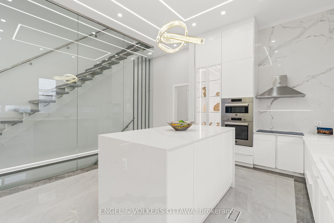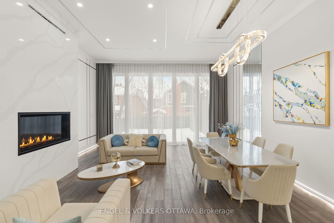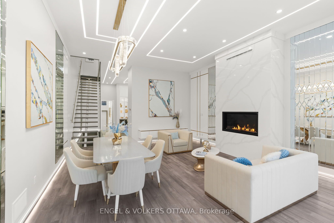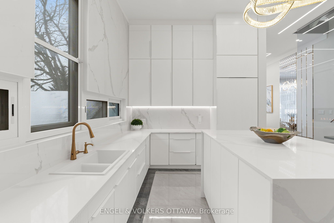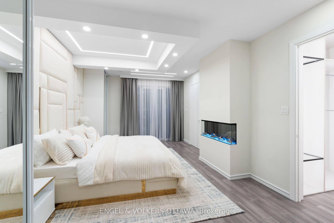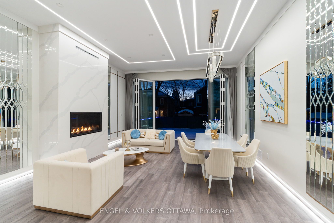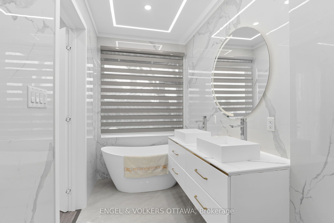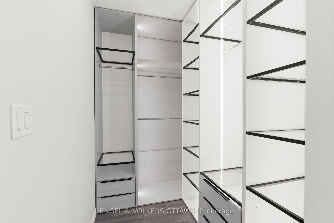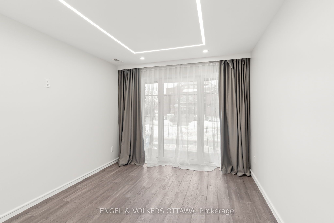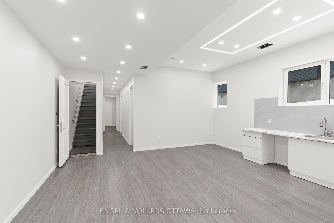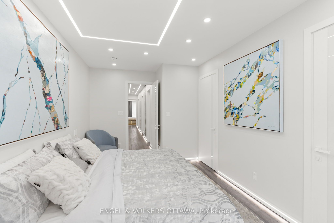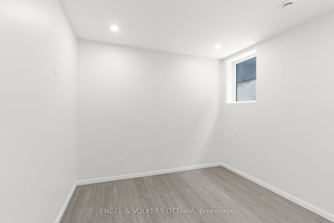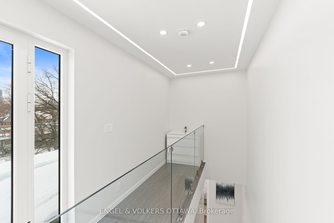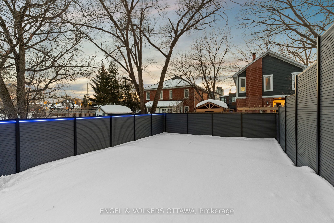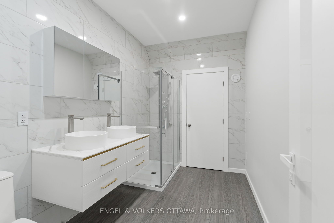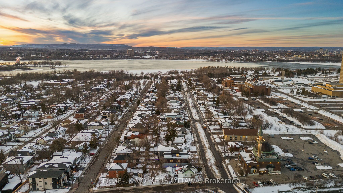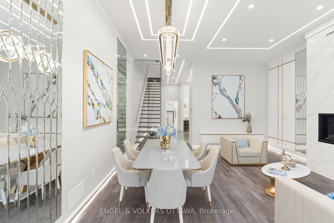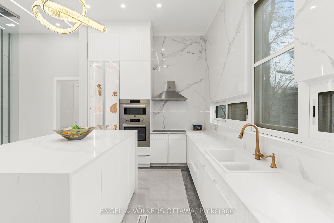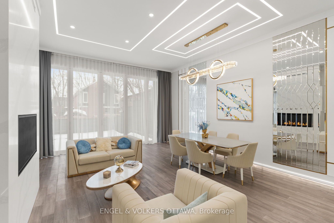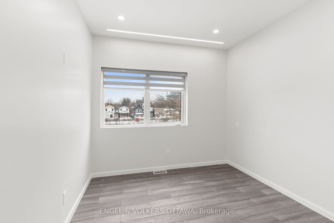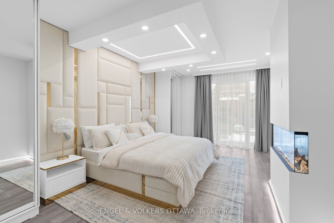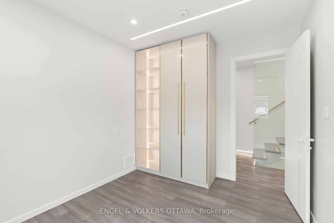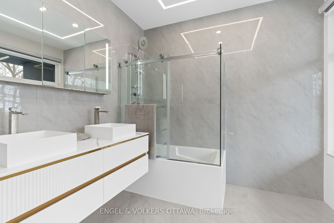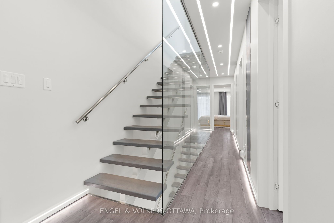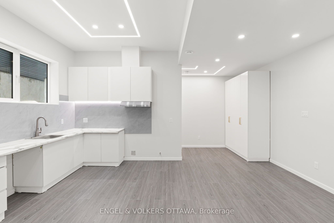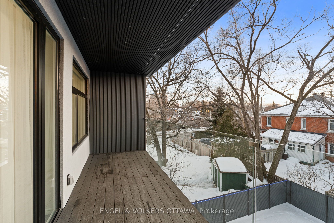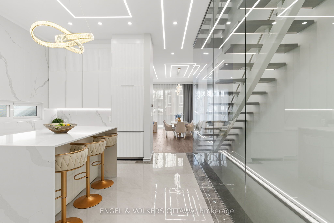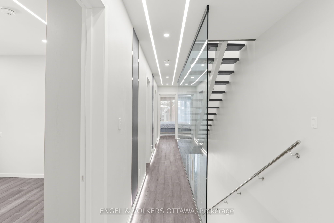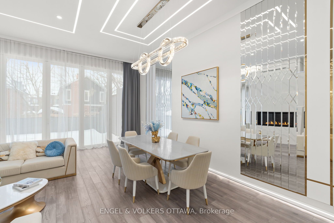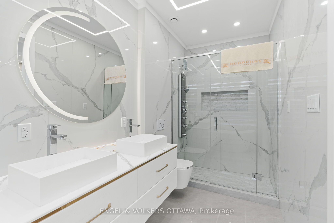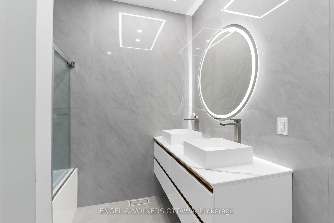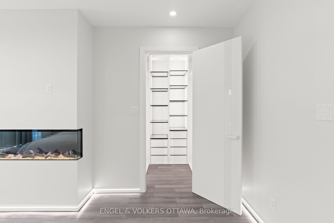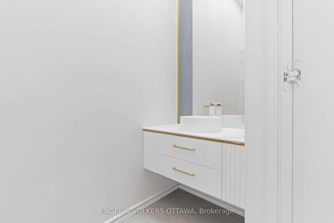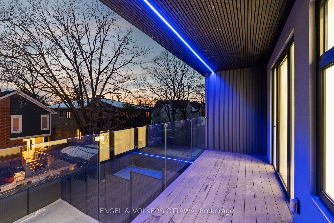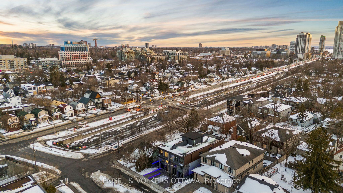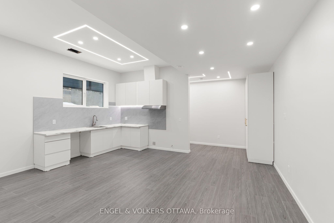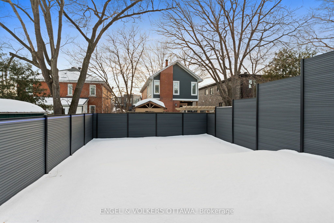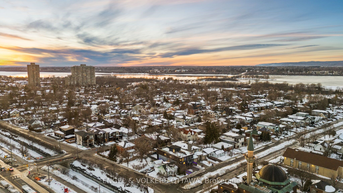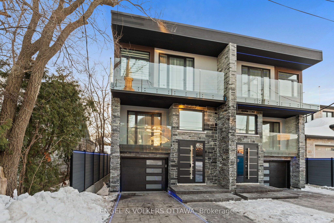
$2,350,000
Est. Payment
$8,975/mo*
*Based on 20% down, 4% interest, 30-year term
Listed by ENGEL & VOLKERS OTTAWA
Semi-Detached •MLS #X11999983•New
Room Details
| Room | Features | Level |
|---|---|---|
Bedroom 3.2 × 2.48 m | Lower | |
Living Room 7.46 × 5.76 m | Main | |
Kitchen 5.68 × 3.09 m | Main | |
Primary Bedroom 5.96 × 3.68 m | Second | |
Primary Bedroom 5.05 × 3.25 m | Second | |
Bedroom 3.35 × 2.76 m | Second |
Client Remarks
This stunning property offers the ultimate in luxury living, with over $500,000 in upgrades that make it feel like a 5-star resort. Built to R-2000 standards, it delivers exceptional energy efficiency and environmental friendliness. Designed for multi-functional living, this home accommodates family life, a separate business space, and a rental unit. The striking blue granite facade adds to its elegance, while the heated driveway, stairs, and landing ensure a snow-free winter. With 3,600 sq. ft. of living space, this home is larger than many detached houses. It features two primary suites, a 16" wide concrete block party wall with full insulation for ultimate privacy, and triple-glazed panoramic windows that flood the space with natural light. Enjoy two cozy fireplaces, expansive balconies, and an open, airy feel with 11-14 ft. ceilings on the first floor. The stylish kitchen boasts a Calacatta Ice countertop and backsplash, a dedicated eat-in area, and premium finishes. The lower-level legal 2-bedroom apartment has its own entrance, 9 ft. ceilings, and large windows, making it ideal for rental income or extended family. Step outside to a 600 sq. ft. rooftop terrace, a two-level deck, and a composite wood fence for added privacy. Plus, with Google Smart Home integration, you can control lighting, climate, garage doors, and even curtains with ease. A truly rare opportunity to own a high-end, energy-efficient, and versatile home - don't miss out!
About This Property
258 Northwestern Avenue, Tunneys Pasture And Ottawa West, K1Y 0M3
Home Overview
Basic Information
Walk around the neighborhood
258 Northwestern Avenue, Tunneys Pasture And Ottawa West, K1Y 0M3
Shally Shi
Sales Representative, Dolphin Realty Inc
English, Mandarin
Residential ResaleProperty ManagementPre Construction
Mortgage Information
Estimated Payment
$0 Principal and Interest
 Walk Score for 258 Northwestern Avenue
Walk Score for 258 Northwestern Avenue

Book a Showing
Tour this home with Shally
Frequently Asked Questions
Can't find what you're looking for? Contact our support team for more information.
See the Latest Listings by Cities
1500+ home for sale in Ontario

Looking for Your Perfect Home?
Let us help you find the perfect home that matches your lifestyle
