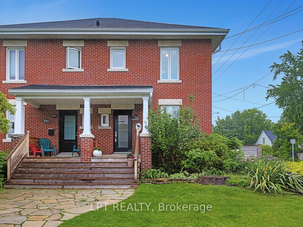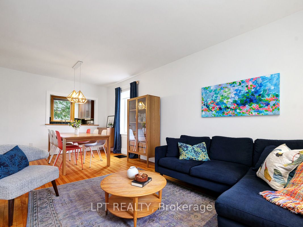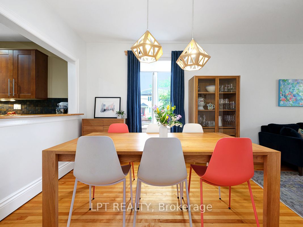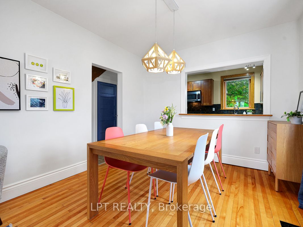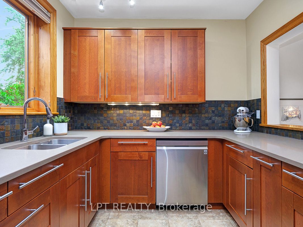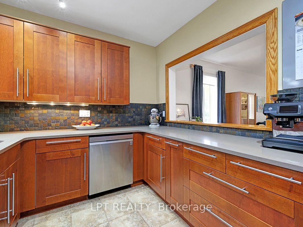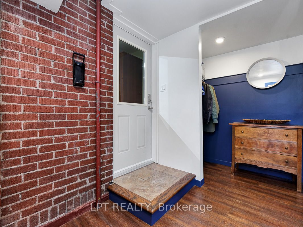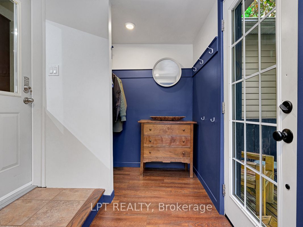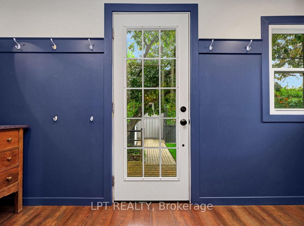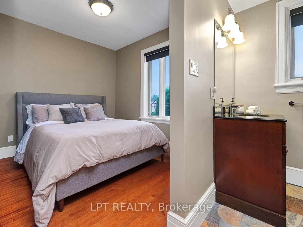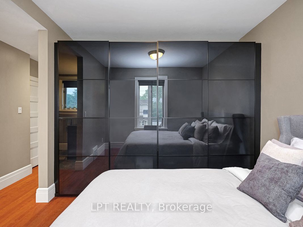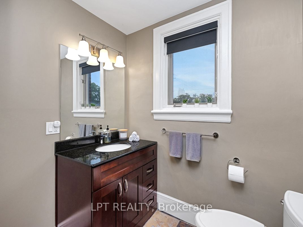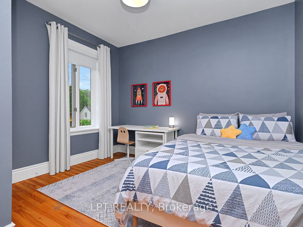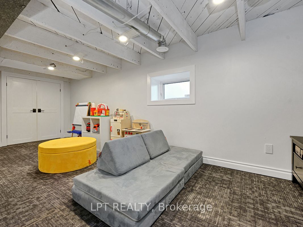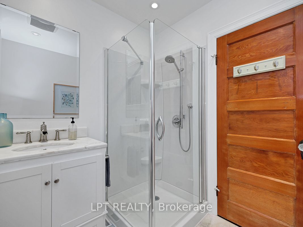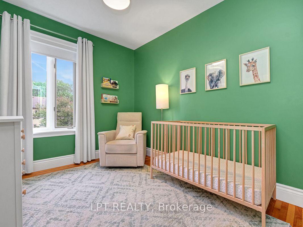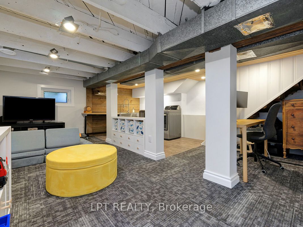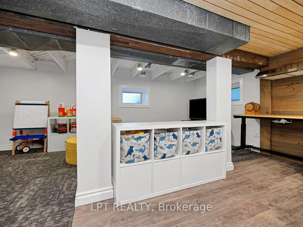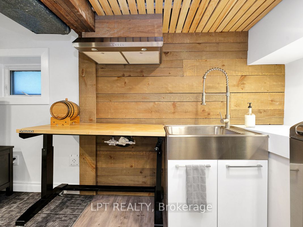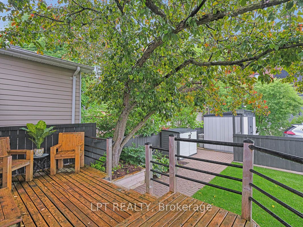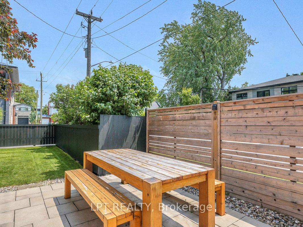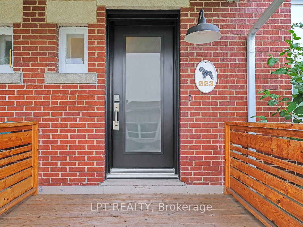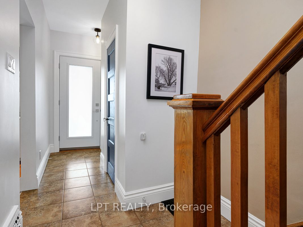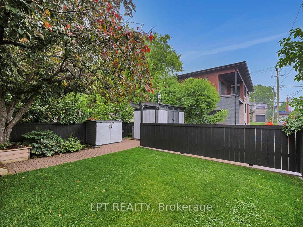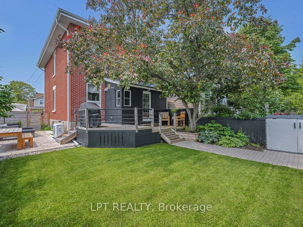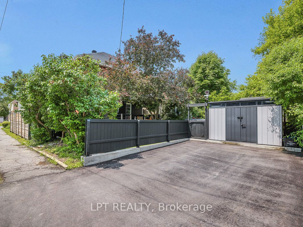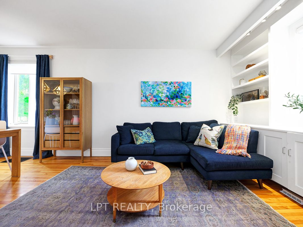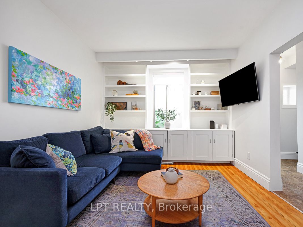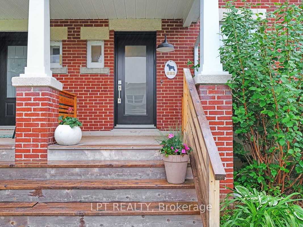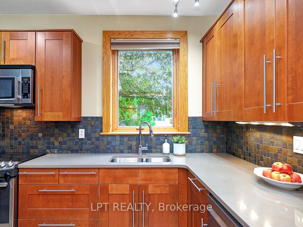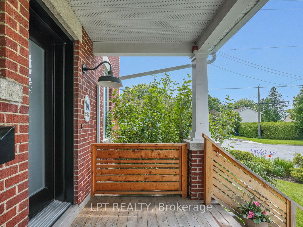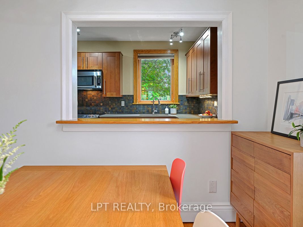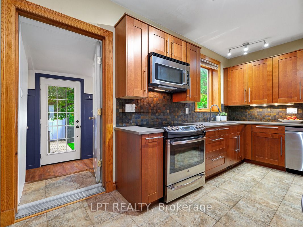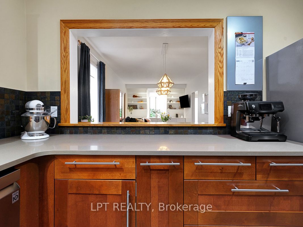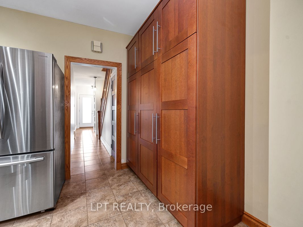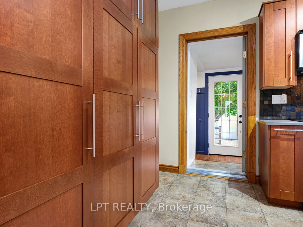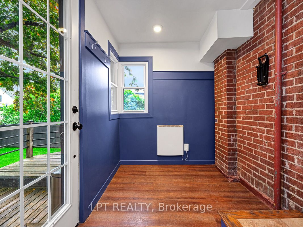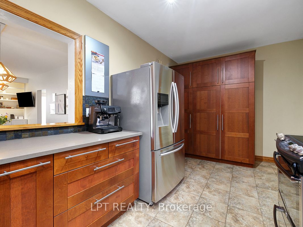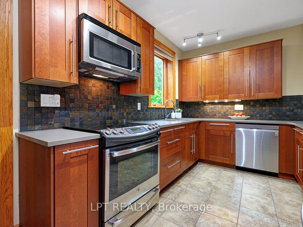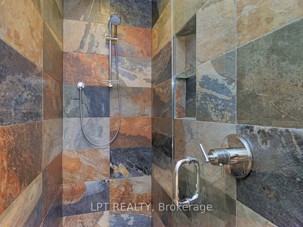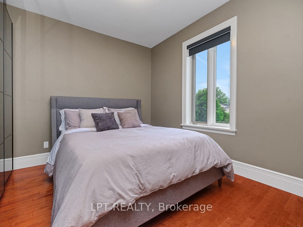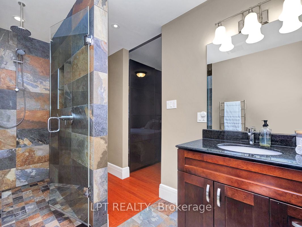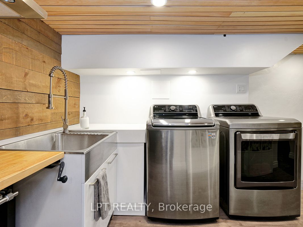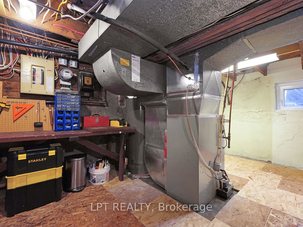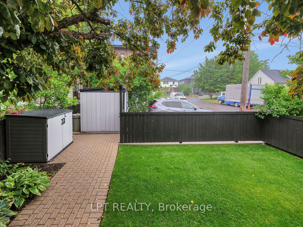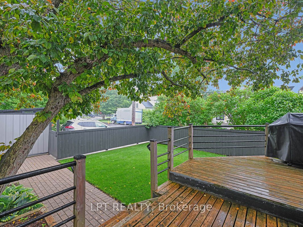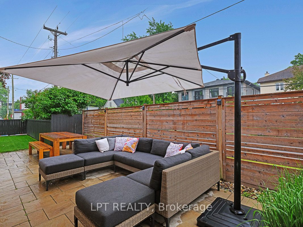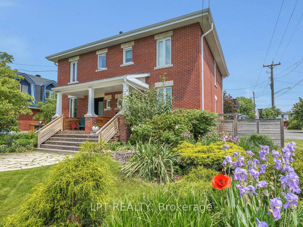
$929,900
Est. Payment
$3,552/mo*
*Based on 20% down, 4% interest, 30-year term
Listed by LPT REALTY
Semi-Detached •MLS #X12212754•New
Room Details
| Room | Features | Level |
|---|---|---|
Kitchen 5.14 × 2.8 m | Main | |
Living Room 3.83 × 3.26 m | Main | |
Dining Room 3.02 × 3.26 m | Main | |
Primary Bedroom 3.2 × 2.75 m | Second | |
Bedroom 2 3.22 × 2.69 m | Second | |
Bedroom 3 3.19 × 3.4 m | Second |
Client Remarks
Classic Red Brick Semi in Champlain Park - 3 Beds, 3 Baths, 2 Parking Spots and within the revised Elmdale PS Catchment. This beautifully updated red brick semi sits on a landscaped lot in sought-after Champlain Park, just steps to Wellington Village, parks, the Ottawa River, and transit. Inside, substantial updates blend seamlessly with the home's original Craftsman charm - including hardwood floors, 9-foot ceilings on both the main and second level, and updated lighting throughout. With 3 bedrooms, 3 bathrooms, and finished basement space, this home offers both comfort and function. The large galley kitchen features quartz counters and stainless steel appliances, opening onto a bright dining room and living room area with custom built-ins. Thoughtful modernizations include a main floor powder room, large mudroom, and a primary bedroom with private ensuite. Two additional bedrooms and a full bath complete the second level. The finished basement (2021) adds a bright rec room, laundry, and ample storage. Enjoy outdoor living in the fully-fenced rear and side yard that become an outdoor living space, with a wooden deck, a stone terrace and gardens. Recent updates include: front porch (2021), driveway (2022), south roof (2024), dishwasher (2021), hot water tank (2020), washer and dryer (2018). Side-by-side parking for two. Located in the revised Elmdale PS / Fisher Park PS and St. George School catchments and walkable to everything - this home offers timeless style, space, and smart upgrades. Offers Monday June 16th.
About This Property
223 Cowley Avenue, Tunneys Pasture And Ottawa West, K1Y 0G8
Home Overview
Basic Information
Walk around the neighborhood
223 Cowley Avenue, Tunneys Pasture And Ottawa West, K1Y 0G8
Shally Shi
Sales Representative, Dolphin Realty Inc
English, Mandarin
Residential ResaleProperty ManagementPre Construction
Mortgage Information
Estimated Payment
$0 Principal and Interest
 Walk Score for 223 Cowley Avenue
Walk Score for 223 Cowley Avenue

Book a Showing
Tour this home with Shally
Frequently Asked Questions
Can't find what you're looking for? Contact our support team for more information.
See the Latest Listings by Cities
1500+ home for sale in Ontario

Looking for Your Perfect Home?
Let us help you find the perfect home that matches your lifestyle
