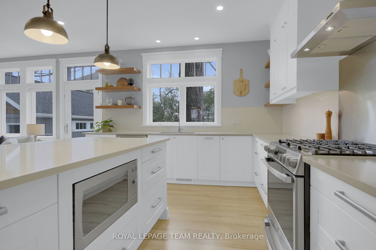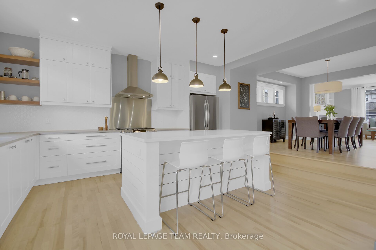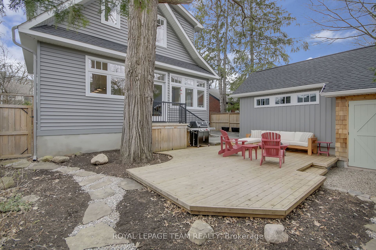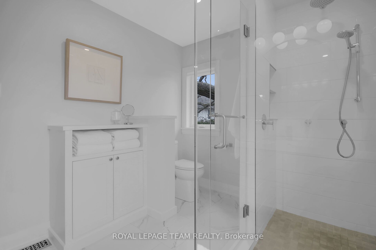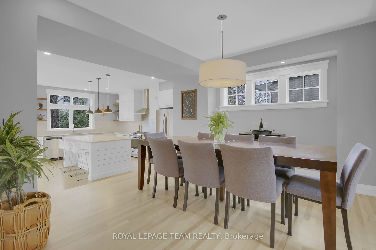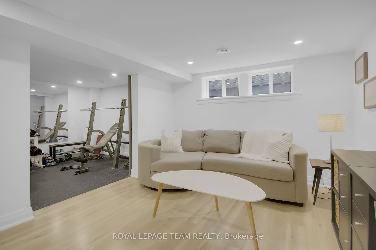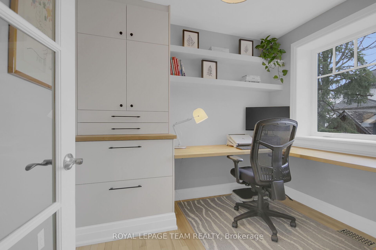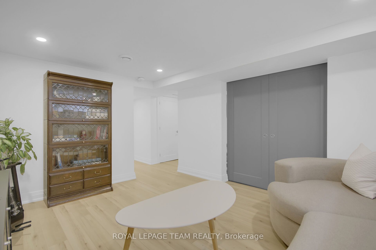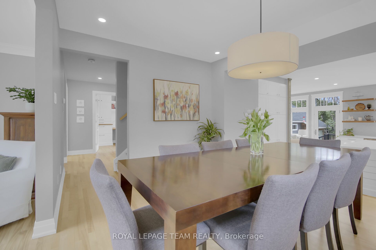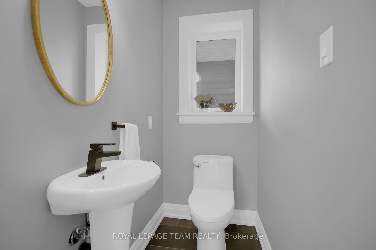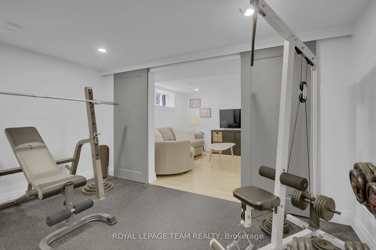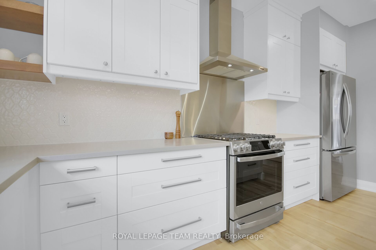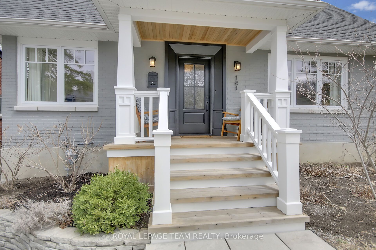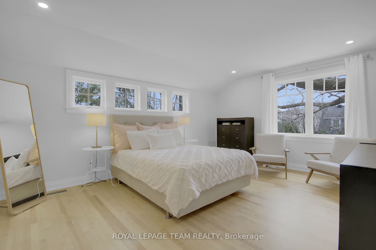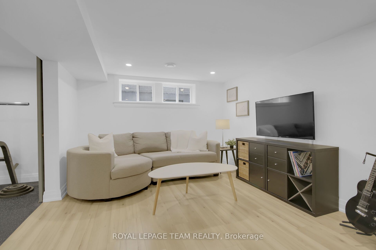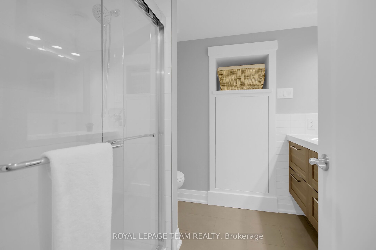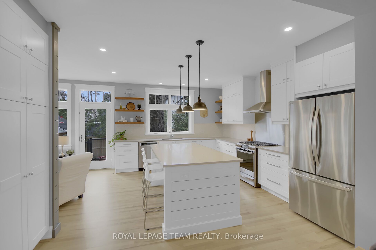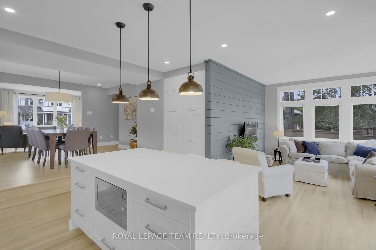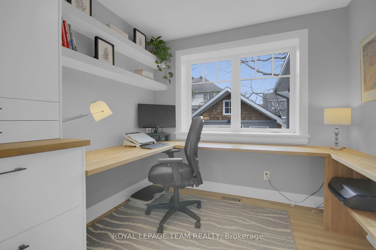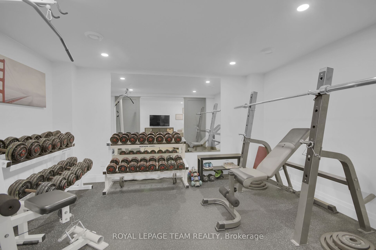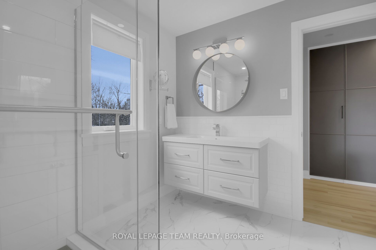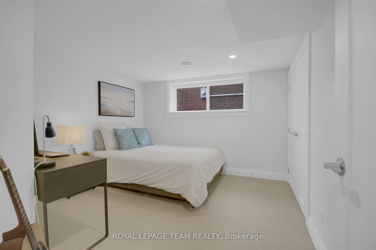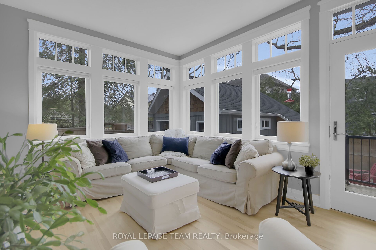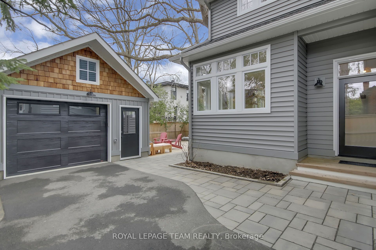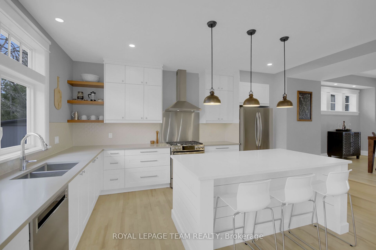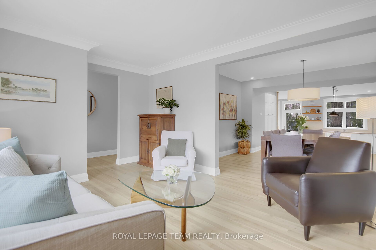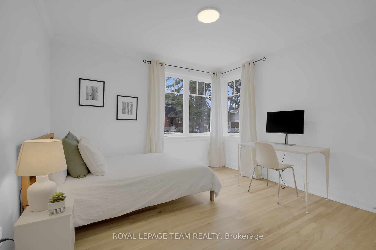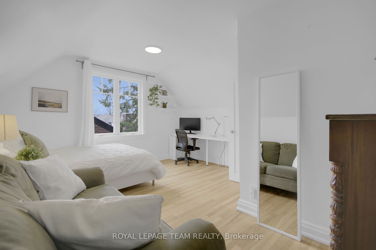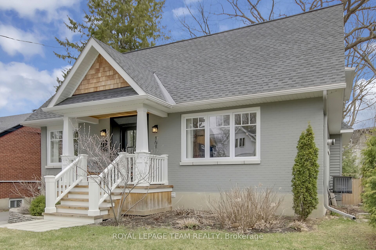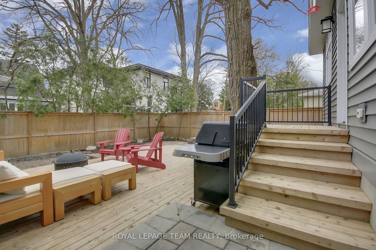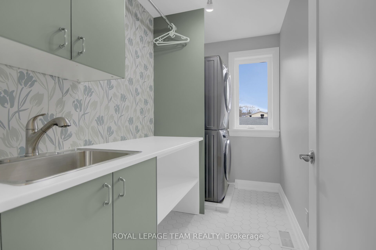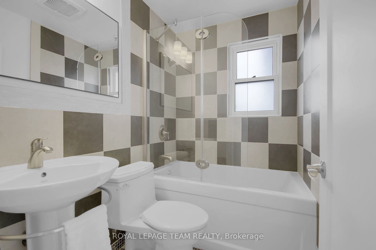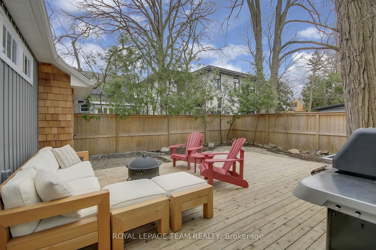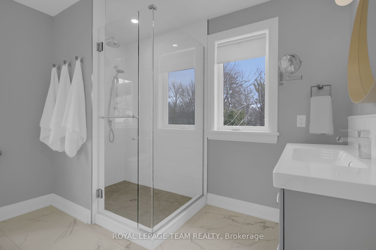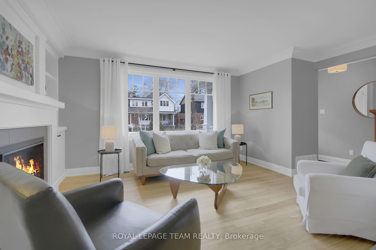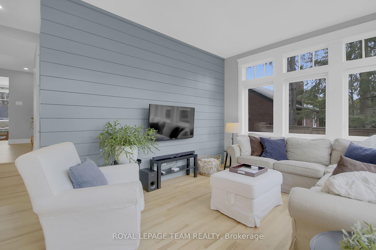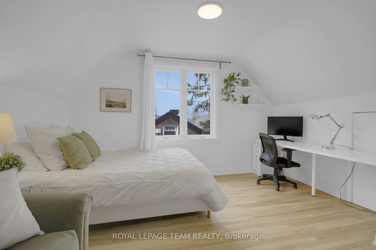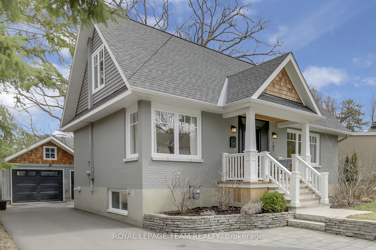
$1,699,000
Est. Payment
$6,489/mo*
*Based on 20% down, 4% interest, 30-year term
Listed by ROYAL LEPAGE TEAM REALTY
Detached•MLS #X12101658•New
Room Details
| Room | Features | Level |
|---|---|---|
Bedroom 3.5 × 3.25 m | Lower | |
Living Room 5.13 × 3.5 m | Main | |
Dining Room 4.03 × 3.91 m | Main | |
Kitchen 4.72 × 4.19 m | Main | |
Bedroom 3.45 × 3.42 m | Main | |
Primary Bedroom 5.18 × 3.96 m | Walk-In Closet(s) | Upper |
Client Remarks
What began as a classic neighbourhood home has been transformed into a stunning, fully renovated and expanded residence that blends timeless craftsmanship with modern functionality. With 5 bedrooms, 4 bathrooms, and three beautifully finished levels, this home offers flexible living space perfect for families at any stage of life. From the moment you walk up the front path and step inside, you'll appreciate the quality finishes and attention to detail - a reflection of the homeowner, an exceptional builder whose craftsmanship is evident throughout. The main floor is ideal for both everyday living and entertaining, featuring a sun-filled living room with gas fireplace and custom built-ins, a spacious dining room ready for family gatherings, and a dream kitchen with large island, premium appliances, excellent storage. The adjoining family room is a spot for kids to play or watch the game. A main floor office offers a quiet work-from-home space. A versatile bedroom with adjacent powder room can double as a guest suite, den, or second office. Upstairs, the primary suite is a true retreat with a large bedroom, walk-in closet, and spa-like ensuite. Two additional bedrooms, a main bath, and a generous laundry room round out the second level.The lower level- accessed directly from the mudroom - continues to impress with a spacious rec room, fifth bedroom, 3-piece bath, and a gym/studio space. Outdoor living is just as exceptional with a large back deck for summer BBQs, custom landscaping, ample parking, and an oversized garage with built-in gardening shed. Located in the sought-after enclave of Champlain Park, steps from the Ottawa River, biking, x-country skiing, parks, the LRT, and Wellington Village. With easy access to downtown, hospitals, the Gatineau Hills, golf clubs, and top schools, this home checks every box. No conveyance of offers prior to 1:00 p.m April 28, 2025. Impeccable space, craftsmanship, a prime location. At 181 Patricia Ave., you truly can have it all!
About This Property
181 Patricia Avenue, Tunneys Pasture And Ottawa West, K1Y 0C5
Home Overview
Basic Information
Walk around the neighborhood
181 Patricia Avenue, Tunneys Pasture And Ottawa West, K1Y 0C5
Shally Shi
Sales Representative, Dolphin Realty Inc
English, Mandarin
Residential ResaleProperty ManagementPre Construction
Mortgage Information
Estimated Payment
$0 Principal and Interest
 Walk Score for 181 Patricia Avenue
Walk Score for 181 Patricia Avenue

Book a Showing
Tour this home with Shally
Frequently Asked Questions
Can't find what you're looking for? Contact our support team for more information.
See the Latest Listings by Cities
1500+ home for sale in Ontario

Looking for Your Perfect Home?
Let us help you find the perfect home that matches your lifestyle
