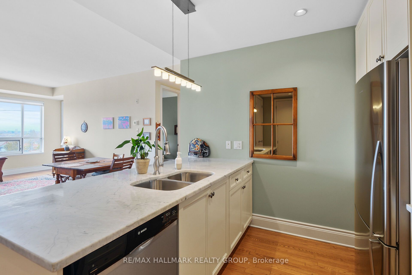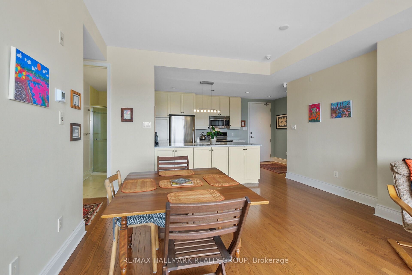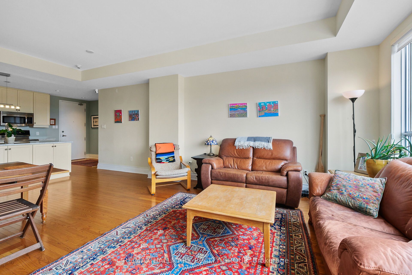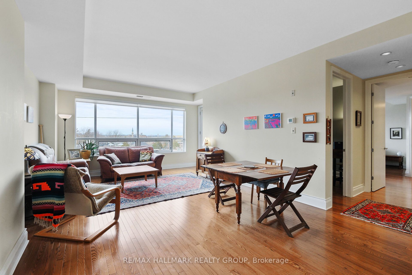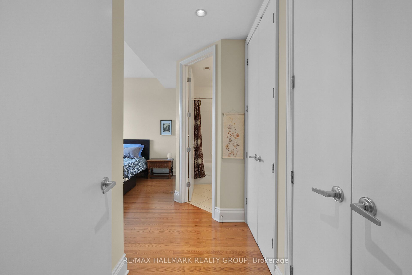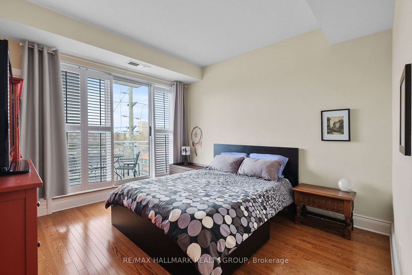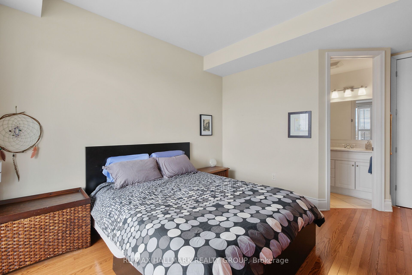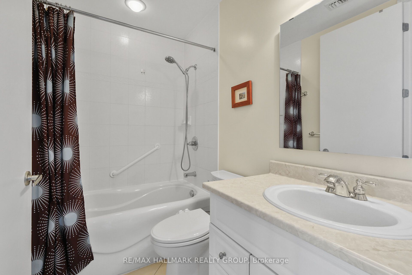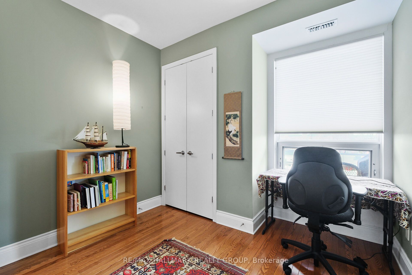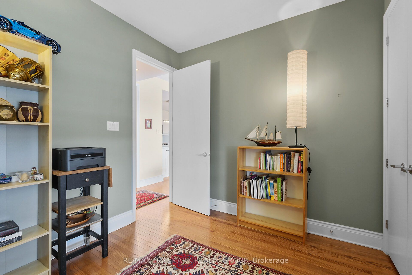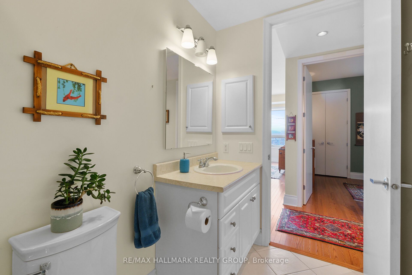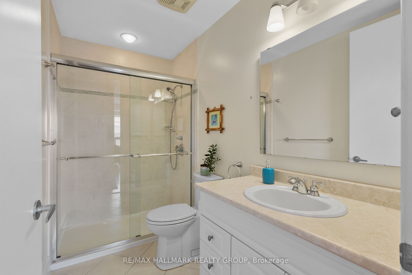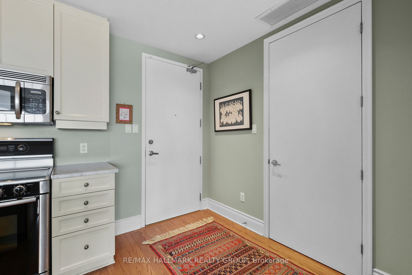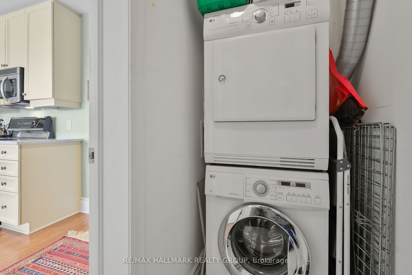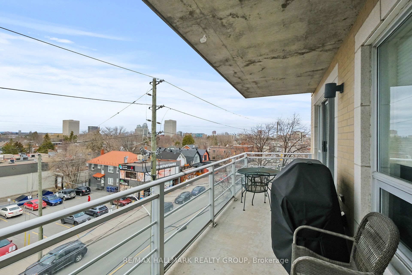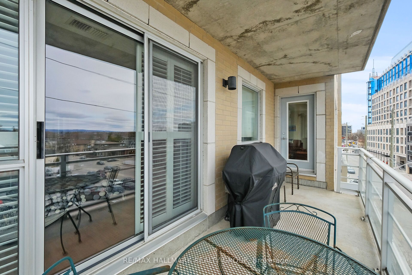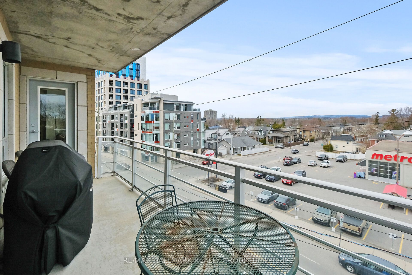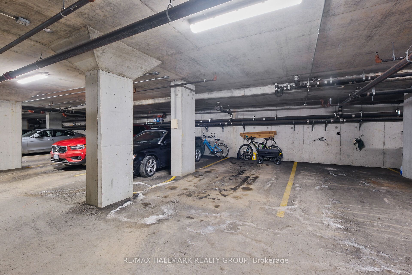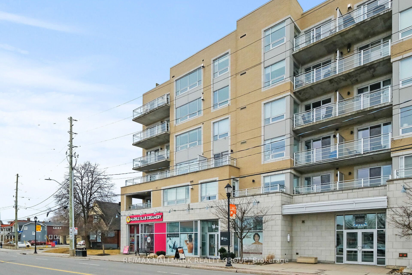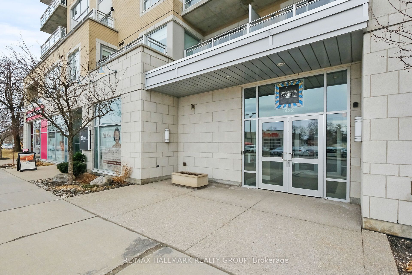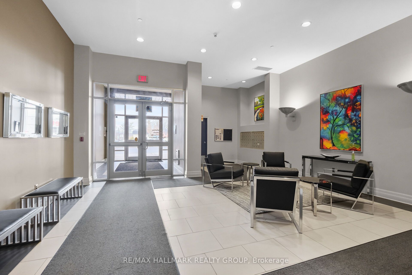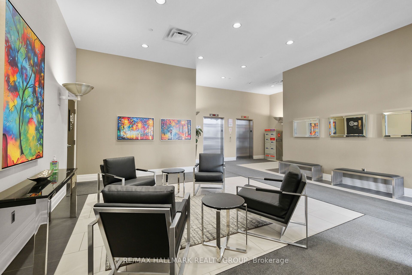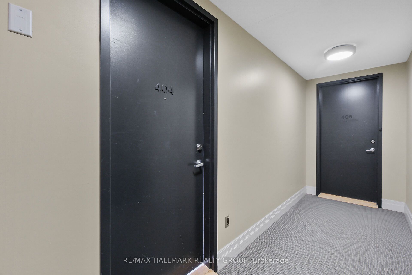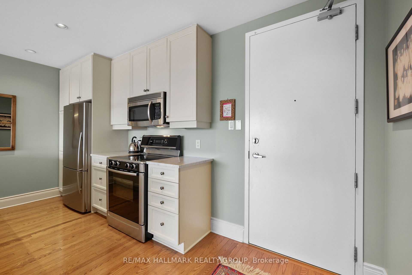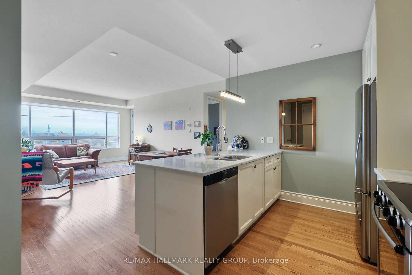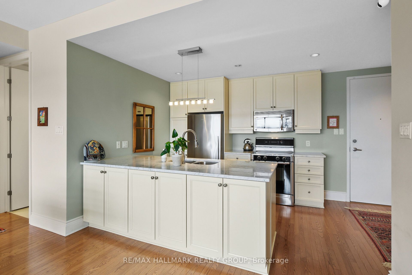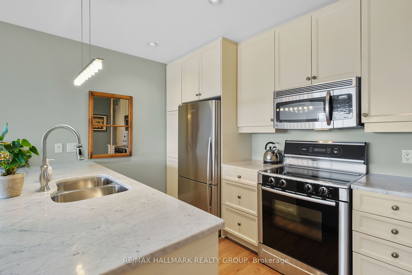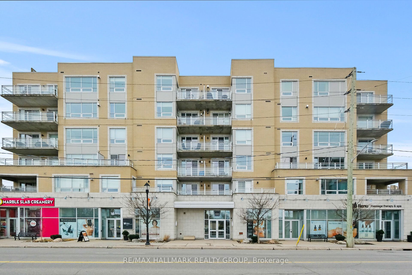
$647,000
Est. Payment
$2,471/mo*
*Based on 20% down, 4% interest, 30-year term
Listed by RE/MAX HALLMARK REALTY GROUP
Condo Apartment•MLS #X12091030•New
Included in Maintenance Fee:
Building Insurance
Heat
Water
Room Details
| Room | Features | Level |
|---|---|---|
Living Room 4.203 × 3.575 m | Open ConceptW/O To Balcony | Main |
Dining Room 3.901 × 2.826 m | Open Concept | Main |
Kitchen 3.088 × 2.766 m | Open Concept | Main |
Primary Bedroom 3.85 × 3.619 m | 4 Pc EnsuiteW/O To Balcony | Main |
Bedroom 3.021 × 2.783 m | Main |
Client Remarks
Welcome to Domiciles The Piccadilly - a stunning condo residence in the heart of highly sought-after Wellington Village. Embrace the vibrant urban lifestyle with charming shops, local galleries, trendy cafes, and top-rated restaurants just steps from your front door. This sun-filled 2-bedroom, 2-bathroom suite offers 1,040 square feet of carefree condo living. The contemporary open-concept layout features hardwood and tile flooring, high ceilings, and large north-facing windows that flood the space with natural light. The spacious living and dining areas flow seamlessly and lead to a generous 12-foot balcony, complete with a gas BBQ hook-up, perfect for relaxing or entertaining. The bright-white kitchen is accented by elegant marble countertops and is conveniently located next to an in-suite laundry and storage area. The primary bedroom boasts a double closet, a 4-piece ensuite bathroom, and direct access to the balcony through a patio door. A second bedroom and a 3-piece bathroom with an accessible shower round out the space. This beautifully maintained property includes one indoor parking space and a locker, all situated in one of Ottawa's trendiest neighbourhoods. Enjoy easy access to public transit, scenic bike paths, the Ottawa River, and so much more.
About This Property
1422 Wellington Street, Tunneys Pasture And Ottawa West, K1Y 0X7
Home Overview
Basic Information
Amenities
BBQs Allowed
Elevator
Walk around the neighborhood
1422 Wellington Street, Tunneys Pasture And Ottawa West, K1Y 0X7
Shally Shi
Sales Representative, Dolphin Realty Inc
English, Mandarin
Residential ResaleProperty ManagementPre Construction
Mortgage Information
Estimated Payment
$0 Principal and Interest
 Walk Score for 1422 Wellington Street
Walk Score for 1422 Wellington Street

Book a Showing
Tour this home with Shally
Frequently Asked Questions
Can't find what you're looking for? Contact our support team for more information.
See the Latest Listings by Cities
1500+ home for sale in Ontario

Looking for Your Perfect Home?
Let us help you find the perfect home that matches your lifestyle
