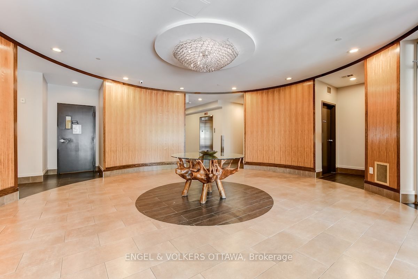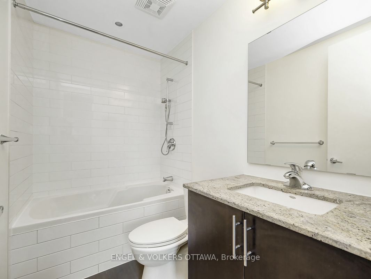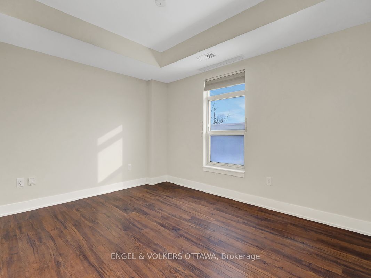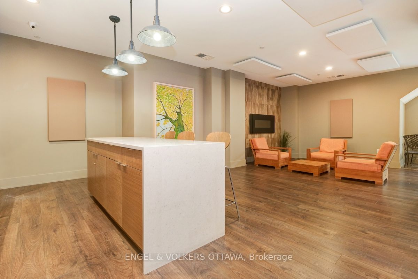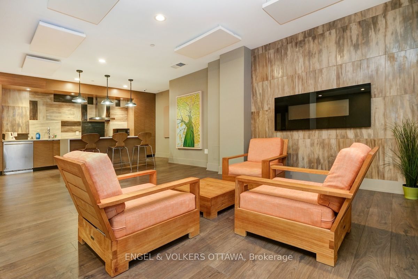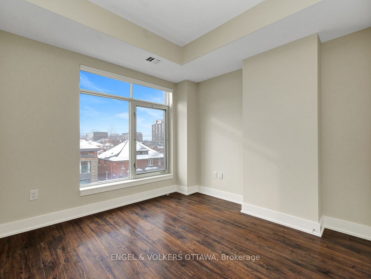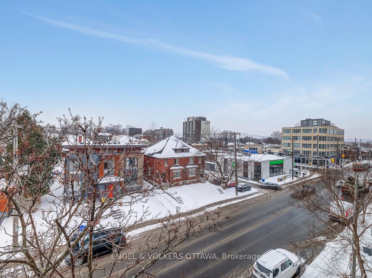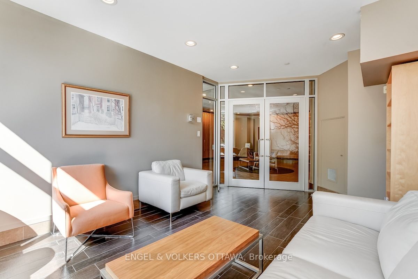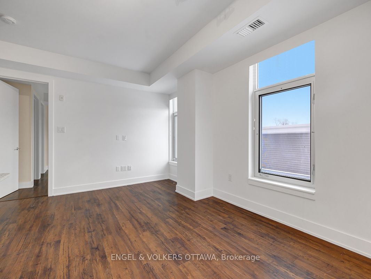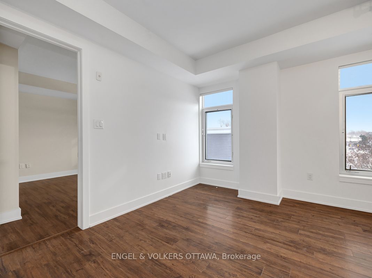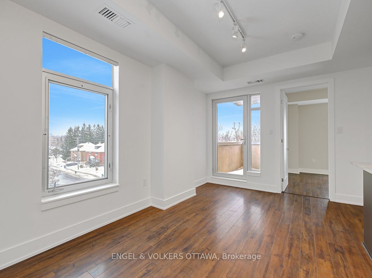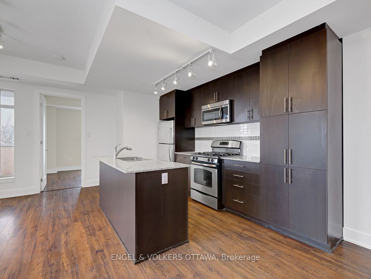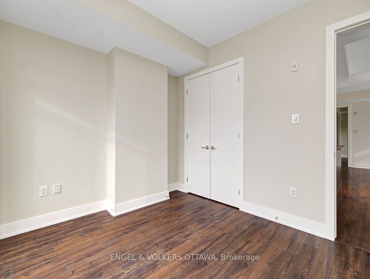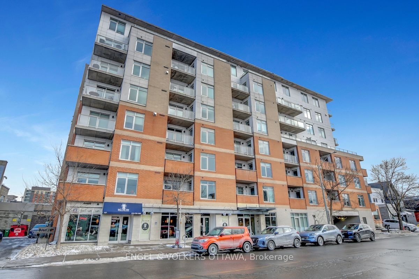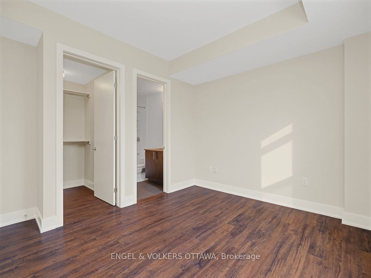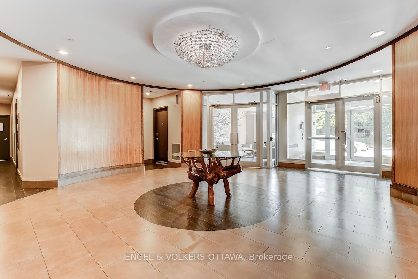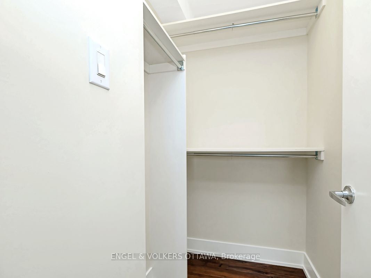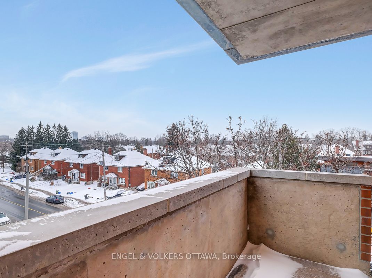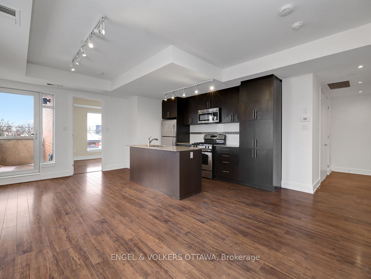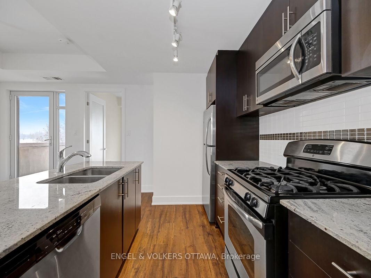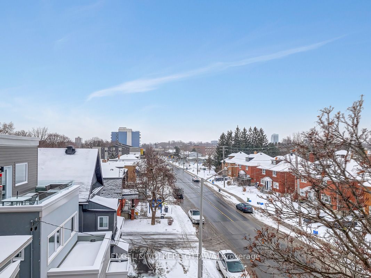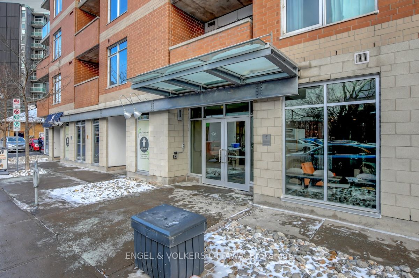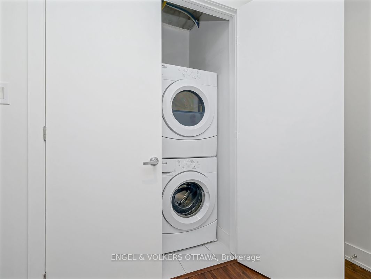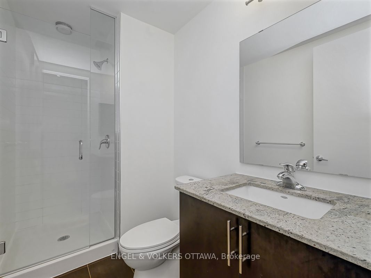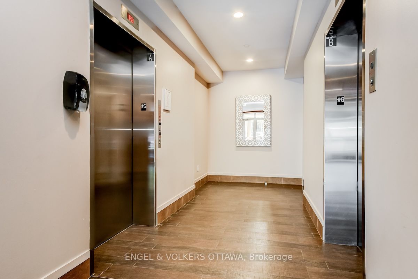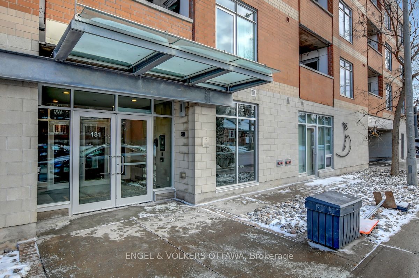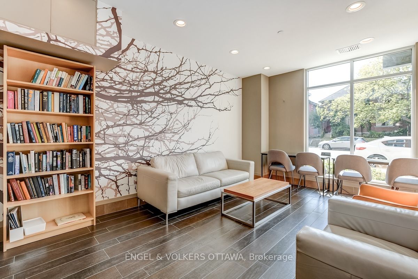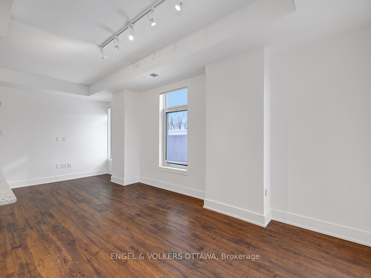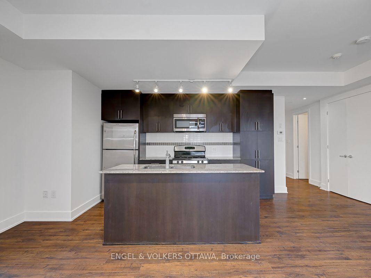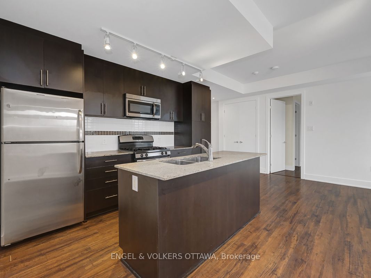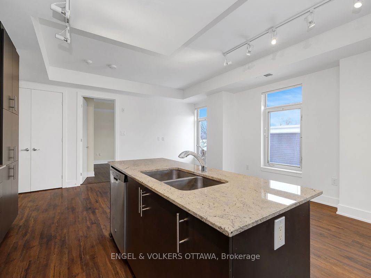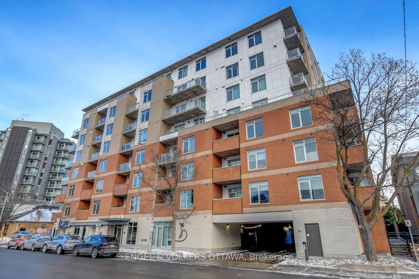
$579,000
Est. Payment
$2,211/mo*
*Based on 20% down, 4% interest, 30-year term
Listed by ENGEL & VOLKERS OTTAWA
Condo Apartment•MLS #X12026060•Price Change
Included in Maintenance Fee:
Heat
Water
Building Insurance
Common Elements
Room Details
| Room | Features | Level |
|---|---|---|
Primary Bedroom 3.17 × 3.7 m | 4 Pc EnsuiteWalk-In Closet(s) | Main |
Bedroom 2 3.47 × 3.07 m | Main | |
Kitchen 2.89 × 1.37 m | Granite CountersOpen ConceptStainless Steel Appl | Main |
Living Room 6.29 × 4.36 m | Combined w/DiningLaminate | Main |
Client Remarks
Leed certified building in excellent location.Walk to great shops and restaurants. Transit at the front door. Dark stained wood laminate floors, stainless steel appliances, Garage parking and locker. Roof terrace, party room, meeting room, guest suite, gym and garden area. Listing agent related to sellers. Some photos virtually staged. Super condo in a great neighbourhood. Look out to top of trees. Small balcony, Parking space: P2 #42, Locker: P2 #21. Heat pump to be replaced by Condo Corporation in April 2026.Landscaping at front of the building to be refreshed this Spring. Consideration for EV charging is being undertaken by the Board of Directors.
About This Property
131 Holland Avenue, Tunneys Pasture And Ottawa West, K1Y 3A2
Home Overview
Basic Information
Walk around the neighborhood
131 Holland Avenue, Tunneys Pasture And Ottawa West, K1Y 3A2
Shally Shi
Sales Representative, Dolphin Realty Inc
English, Mandarin
Residential ResaleProperty ManagementPre Construction
Mortgage Information
Estimated Payment
$0 Principal and Interest
 Walk Score for 131 Holland Avenue
Walk Score for 131 Holland Avenue

Book a Showing
Tour this home with Shally
Frequently Asked Questions
Can't find what you're looking for? Contact our support team for more information.
See the Latest Listings by Cities
1500+ home for sale in Ontario

Looking for Your Perfect Home?
Let us help you find the perfect home that matches your lifestyle
