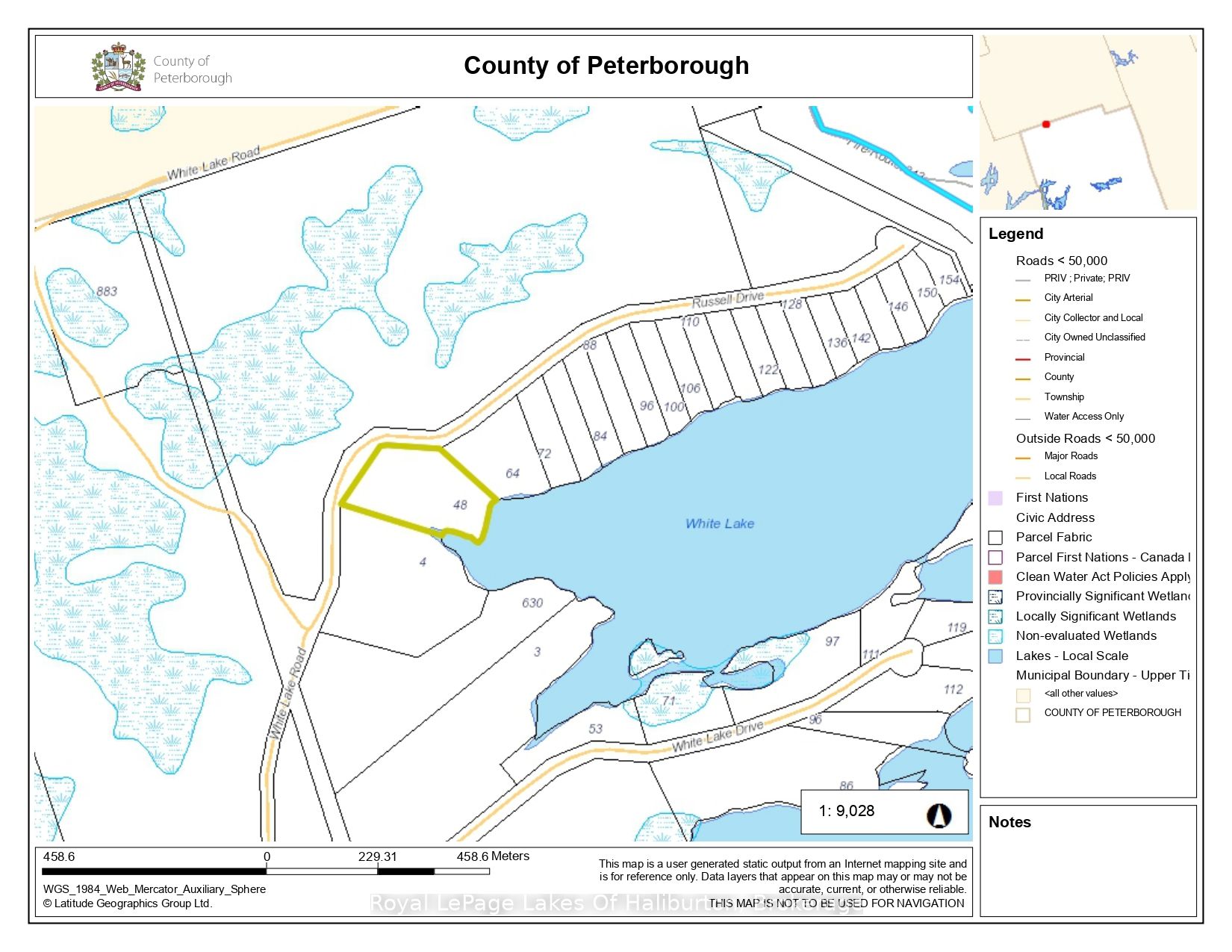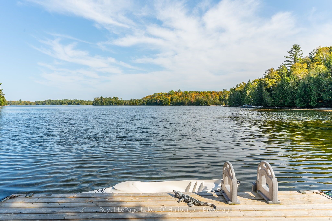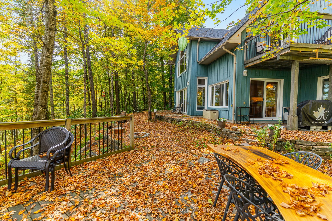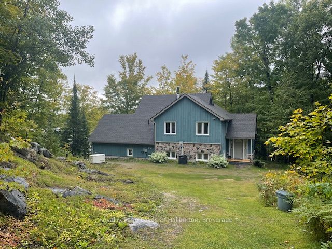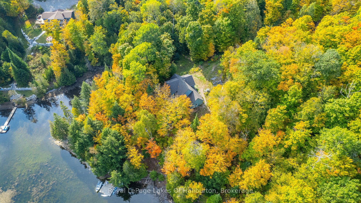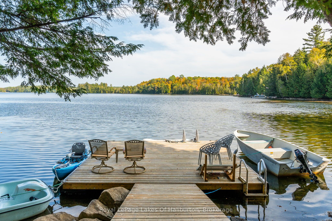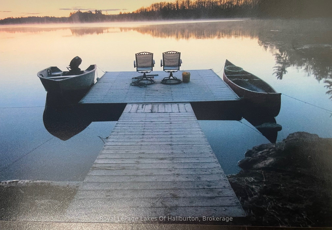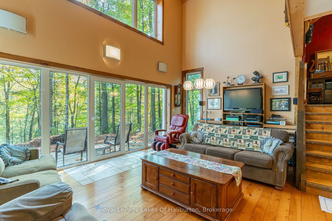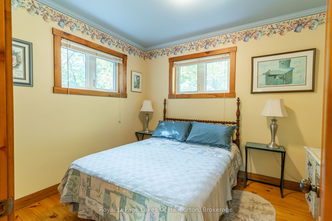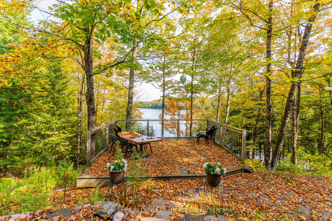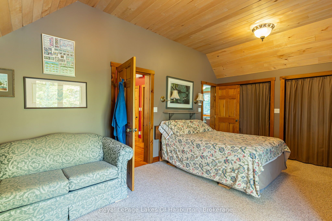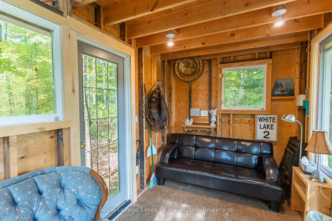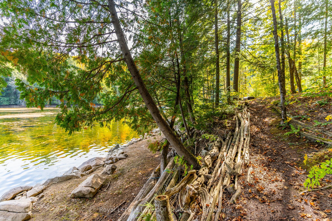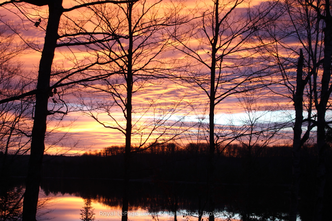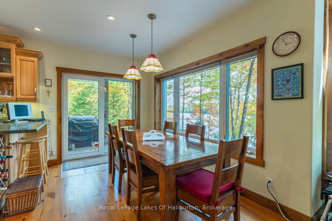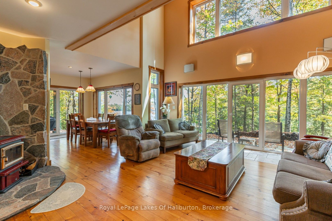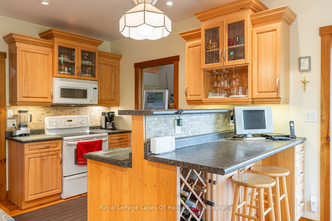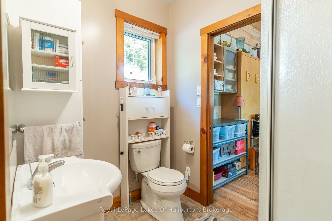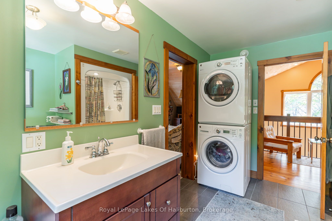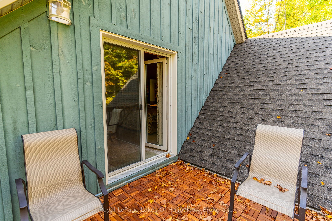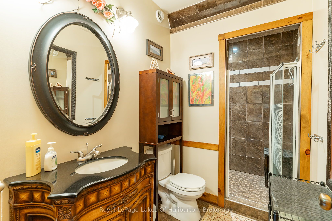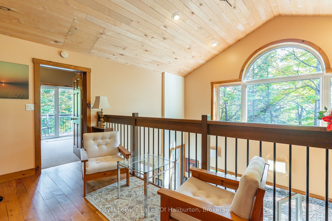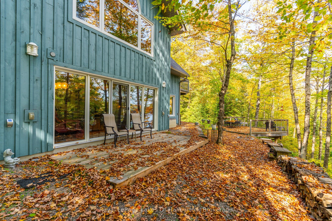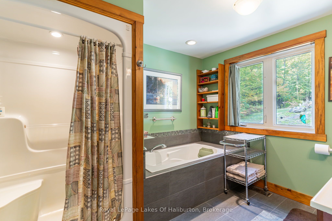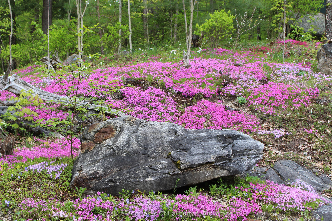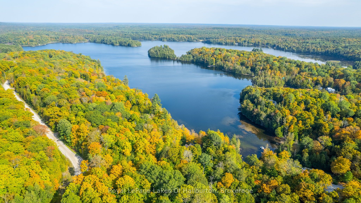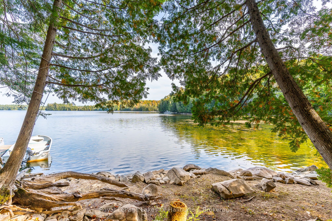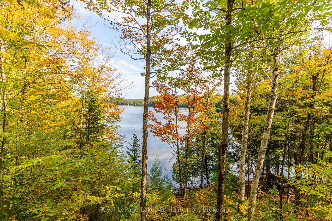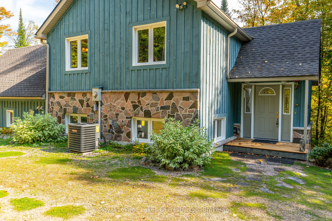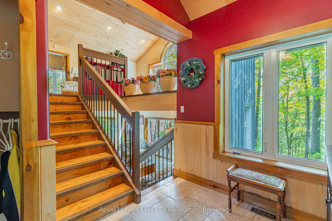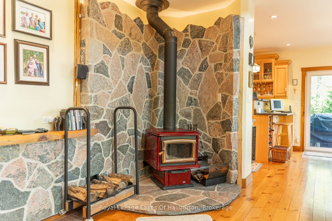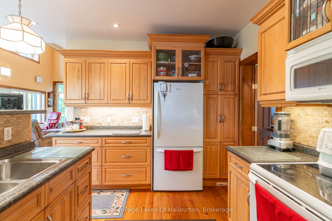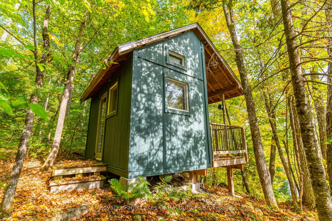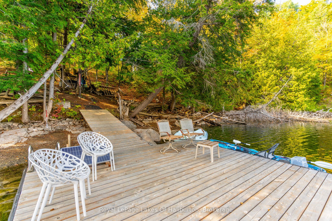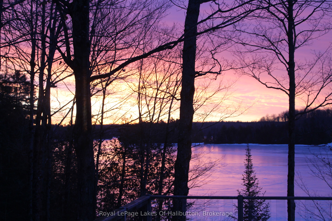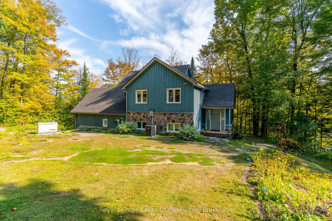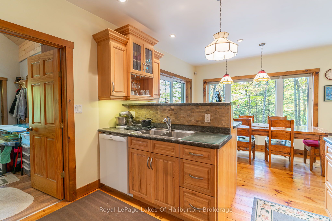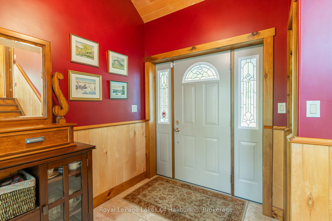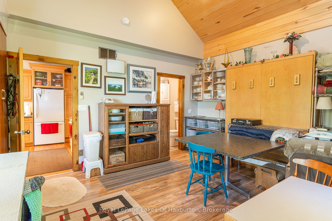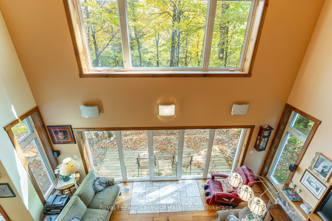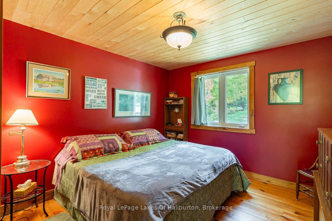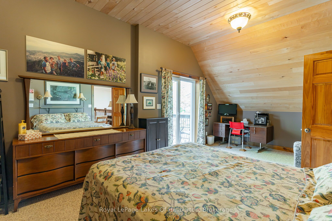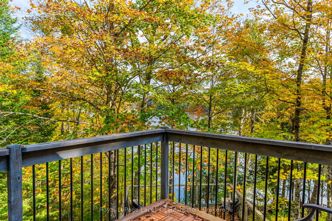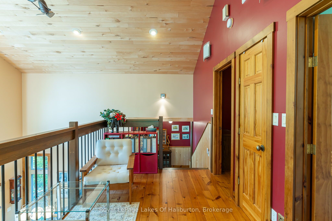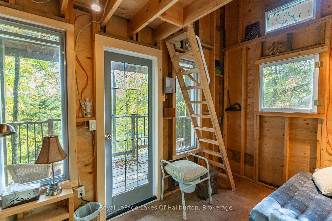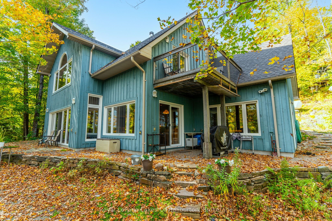
$1,299,900
Est. Payment
$4,965/mo*
*Based on 20% down, 4% interest, 30-year term
Listed by Royal LePage Lakes Of Haliburton
Detached•MLS #X12075615•New
Price comparison with similar homes in Trent Lakes
Compared to 1 similar home
-52.7% Lower↓
Market Avg. of (1 similar homes)
$2,750,000
Note * Price comparison is based on the similar properties listed in the area and may not be accurate. Consult licences real estate agent for accurate comparison
Room Details
| Room | Features | Level |
|---|---|---|
Living Room 6.1 × 5.79 m | Cathedral Ceiling(s)Picture WindowW/O To Deck | Main |
Dining Room 3.66 × 2.59 m | Overlook WaterW/O To DeckPicture Window | Main |
Kitchen 3.45 × 3.35 m | Pot Lights | Main |
Bedroom 3.4 × 3.05 m | Main | |
Primary Bedroom 6.2 × 3.51 m | Double ClosetW/O To DeckSemi Ensuite | Second |
Bedroom 3.96 × 3.3 m | B/I Closet | Second |
Client Remarks
Stunning mature treed private 4.8 acre lot with 500 feet frontage on pristine White Lake. Expansive lake views with the ultimate in privacy. Lakeside dock, decking areas, firepit and perennial gardens. A 14' x 13' shed and nice guest cabin compliment this custom built 3 bedroom + guest suite/studio, 3 bath, 2400 sq ft home. Constructed of ICF block and high end windows and doors with high efficiency forced air furnace with central air plus beautiful wood airtight stove on a granite stone hearth. Features 27' cathedral poplar wood ceilings with pot lights, several picture windows and 15' glass wall walk out, pine floors, custom hickory wood kitchen, butternut wood and granite built in wall unit, master with private deck and semi private ensuite, custom pine and walnut staircase with cedar railing, central vacuum, three year new generac propane generator, newly shingled high end wind resistant shingles, custom triple stained wood siding with natural granite stone exterior plus loads more. Original owner reflects pride of ownership. Pre sale home inspectionon file.
About This Property
48 Russell Drive, Trent Lakes, K0M 2A0
Home Overview
Basic Information
Walk around the neighborhood
48 Russell Drive, Trent Lakes, K0M 2A0
Shally Shi
Sales Representative, Dolphin Realty Inc
English, Mandarin
Residential ResaleProperty ManagementPre Construction
Mortgage Information
Estimated Payment
$0 Principal and Interest
 Walk Score for 48 Russell Drive
Walk Score for 48 Russell Drive

Book a Showing
Tour this home with Shally
Frequently Asked Questions
Can't find what you're looking for? Contact our support team for more information.
See the Latest Listings by Cities
1500+ home for sale in Ontario

Looking for Your Perfect Home?
Let us help you find the perfect home that matches your lifestyle
