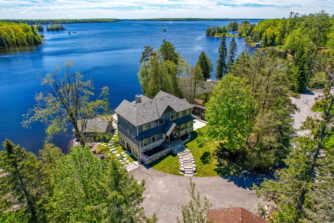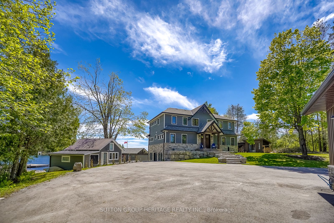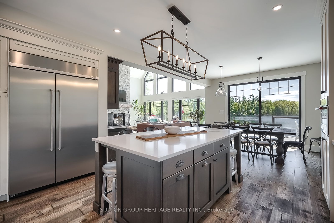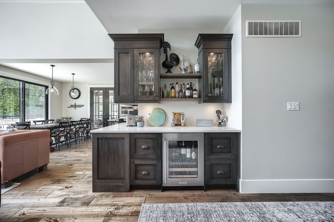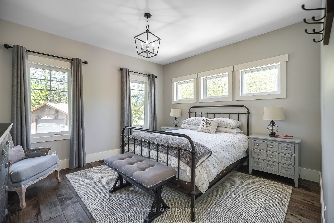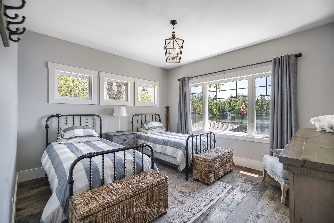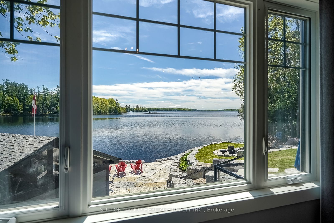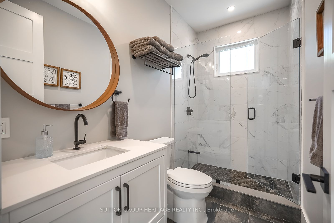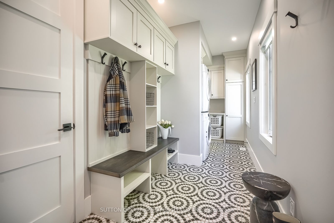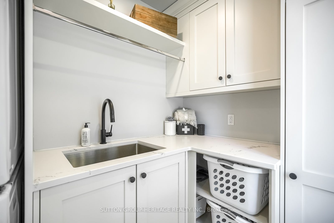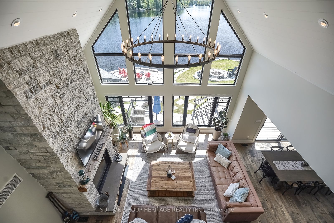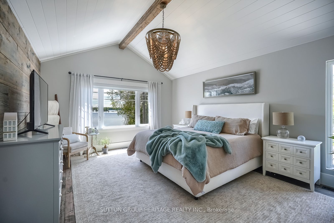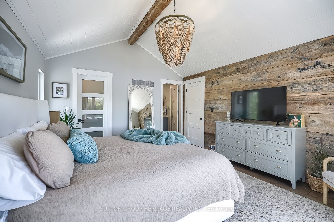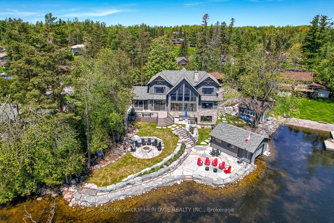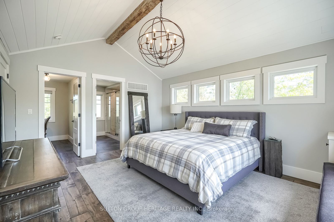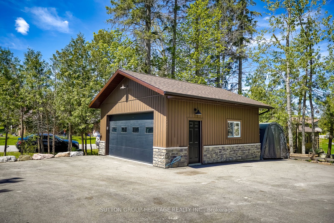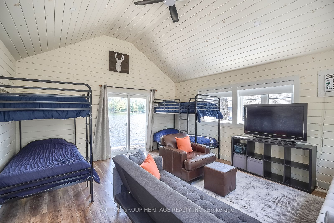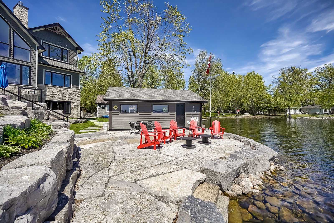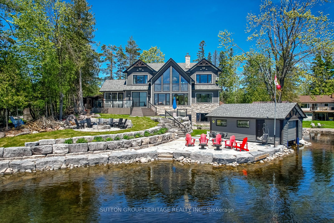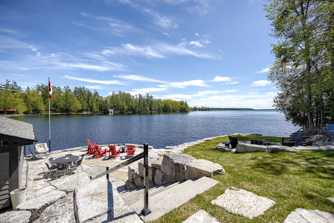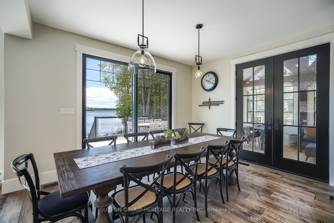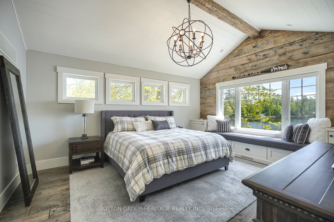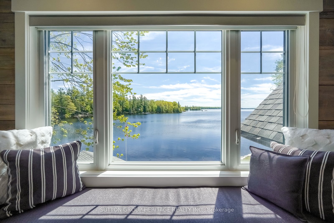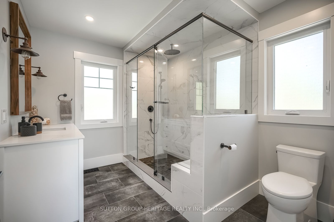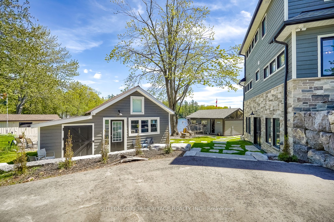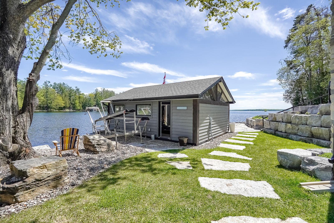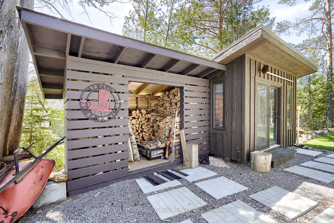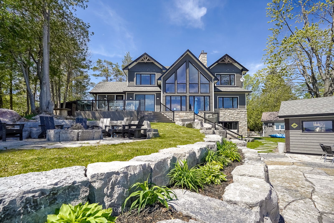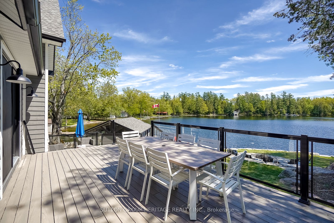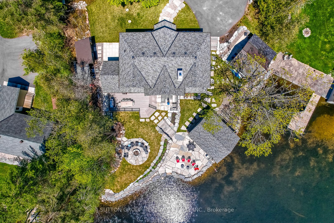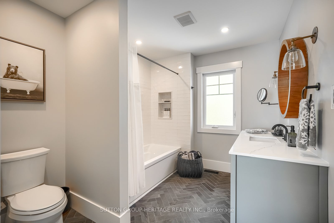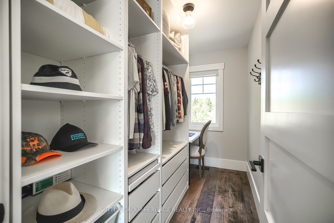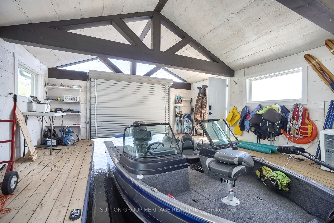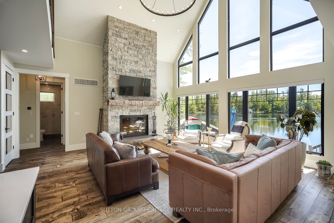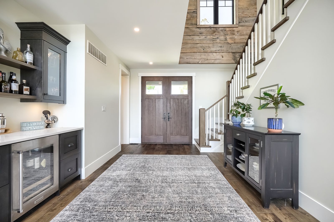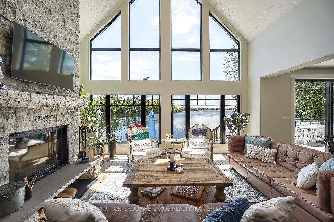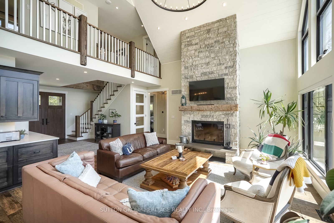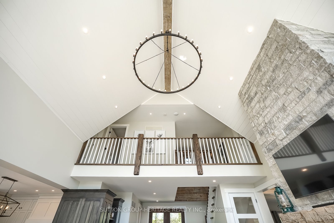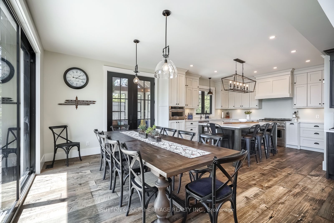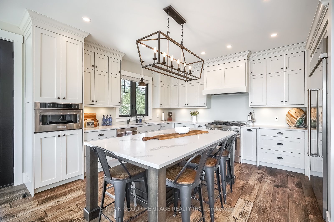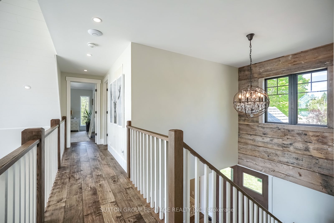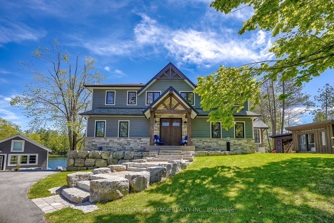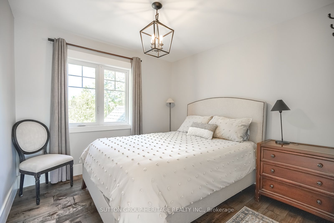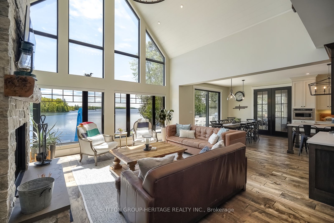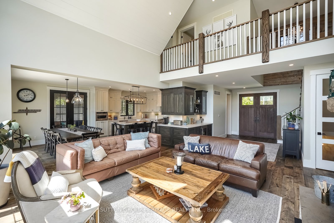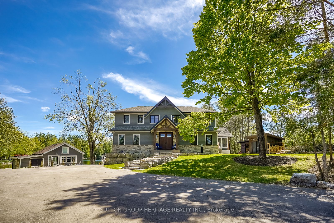
$2,390,000
Est. Payment
$9,128/mo*
*Based on 20% down, 4% interest, 30-year term
Listed by SUTTON GROUP-HERITAGE REALTY INC.
Detached•MLS #X12165447•Sold Conditional
Price comparison with similar homes in Trent Lakes
Compared to 1 similar home
117.3% Higher↑
Market Avg. of (1 similar homes)
$1,100,000
Note * Price comparison is based on the similar properties listed in the area and may not be accurate. Consult licences real estate agent for accurate comparison
Room Details
| Room | Features | Level |
|---|---|---|
Kitchen 3.65 × 3.95 m | Cathedral Ceiling(s)Quartz CounterCentre Island | Main |
Dining Room 4.35 × 3.4 m | W/O To DeckCombined w/KitchenHardwood Floor | Main |
Bedroom 4 3.76 × 3.76 m | Hardwood FloorDouble Closet | Main |
Bedroom 5 4.1 × 3.76 m | Hardwood FloorCloset | Main |
Primary Bedroom 5.1 × 4.1 m | 3 Pc EnsuiteWalk-In Closet(s)Overlook Water | Second |
Primary Bedroom 4.87 × 4.07 m | 4 Pc EnsuiteWalk-In Closet(s)Overlook Water | Second |
Client Remarks
Introducing your elegantly appointed executive waterfront home or cottage on Pigeon Lake in Kawartha Lakes. This 4yr old custom built home will exceed your expectations! Enjoy lake views from most rooms in house. Built with every detail in mind with impressive 8' doors on main floor to extensive landscaping outside and armor stone shoreline, two bunkies and oversize double garage. Inside boasts cathedral ceilings, custom maple kitchen with quartz counters and a large island for entertaining. Enjoy your morning coffee in your 3 season sunroom or bug-free evenings enjoying your favourite beverage. 5 spacious bedrooms and 3 bathrooms makes this home perfect for entertaining! The second floor has 3 bedrooms, 2 being primary bedrooms each with ensuite bathrooms and custom walk-in closets. The conveniently located main floor laundry has built in cabinets and offers loads of storage. Great room has a stunning stone floor to ceiling wood burning fireplace and offers expansive lake views. Walkout to large True North composite deck with glass rails approx 23'x13' overlooking the lake! Exterior of house is natural stone with maibec wood siding. The entire house has gorgeous engineered hardwood floors. Many sitting areas outside with a firepit and large wet slip boat house to store your boat and water toys. There are 2 fully renovated bunkies for the teenagers or guests. Boat 5 lakes without going though the locks, golfing and restaurants in Bobcaygeon only 10 minutes away. Under 2 hours from the GTA. You won't want to leave this impressive home from the moment you enter the front door! **Large Bunkie 4.30 x 5.10 - Workshop 4.49 x 2.24 - Boat House 12.46 x 7.09 - 2nd Bunkie 2.24 x 3.77**
About This Property
30 Pirates Glen Drive, Trent Lakes, K0M 1A0
Home Overview
Basic Information
Walk around the neighborhood
30 Pirates Glen Drive, Trent Lakes, K0M 1A0
Shally Shi
Sales Representative, Dolphin Realty Inc
English, Mandarin
Residential ResaleProperty ManagementPre Construction
Mortgage Information
Estimated Payment
$0 Principal and Interest
 Walk Score for 30 Pirates Glen Drive
Walk Score for 30 Pirates Glen Drive

Book a Showing
Tour this home with Shally
Frequently Asked Questions
Can't find what you're looking for? Contact our support team for more information.
See the Latest Listings by Cities
1500+ home for sale in Ontario

Looking for Your Perfect Home?
Let us help you find the perfect home that matches your lifestyle
