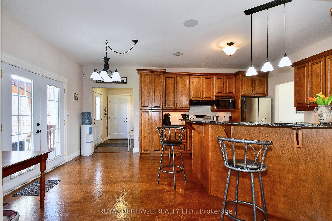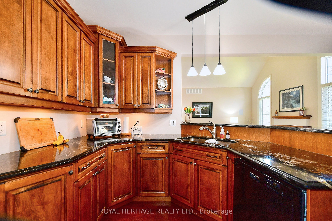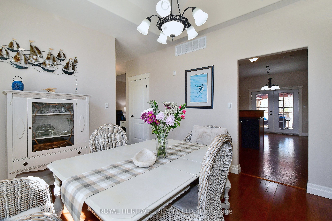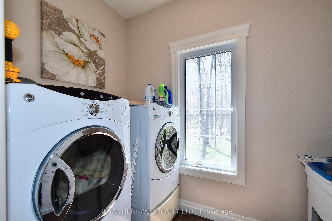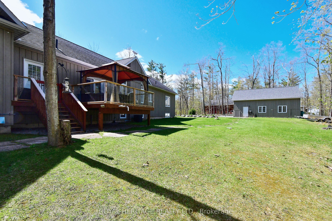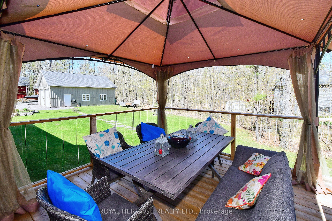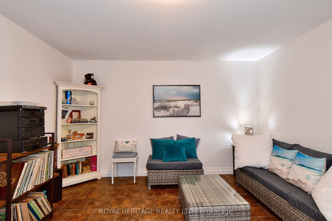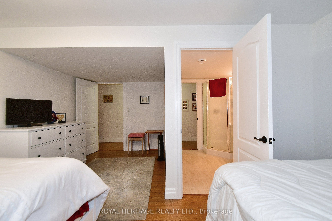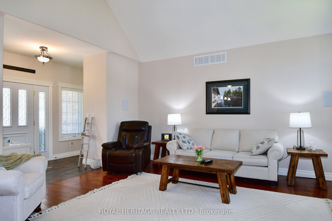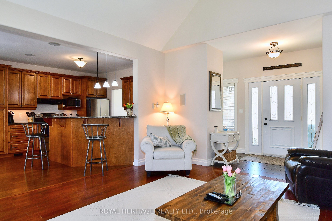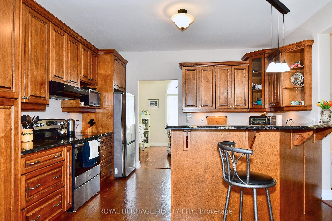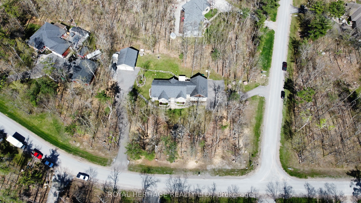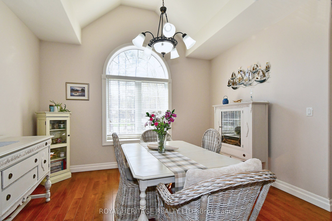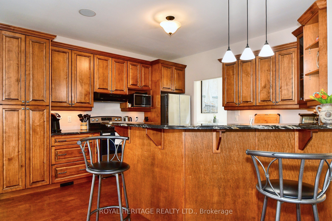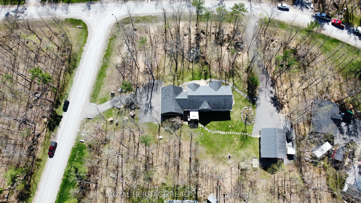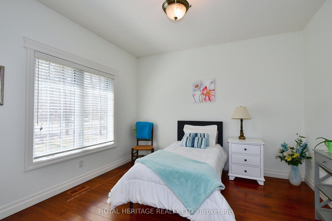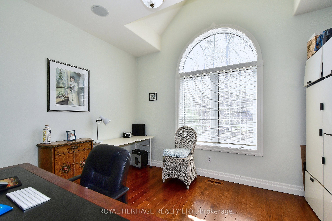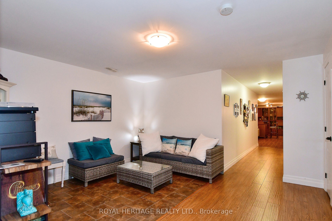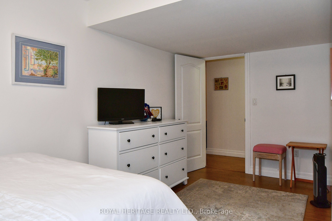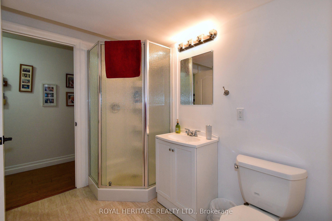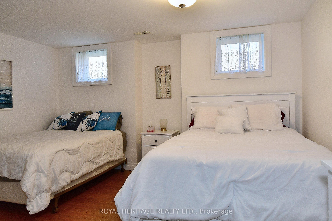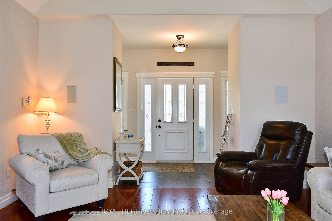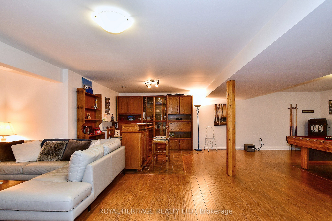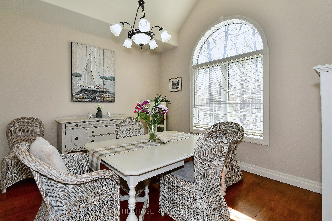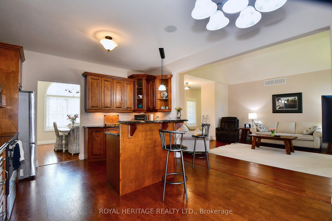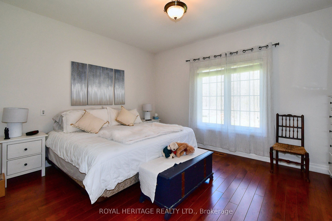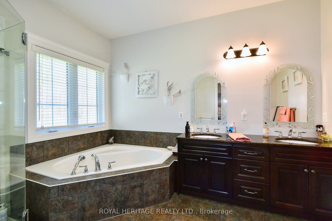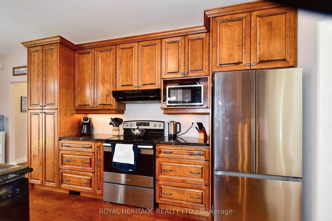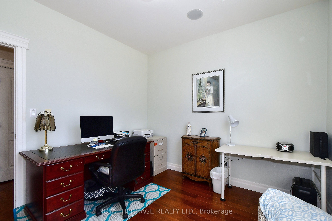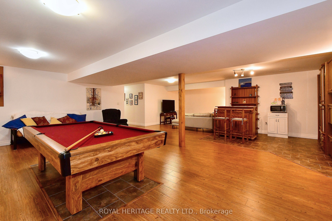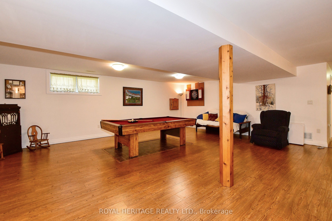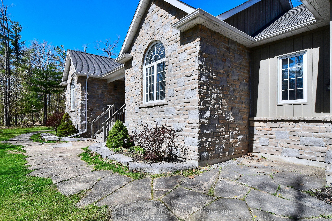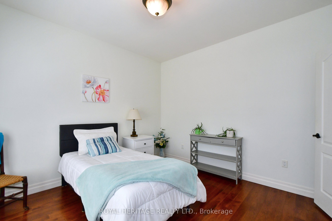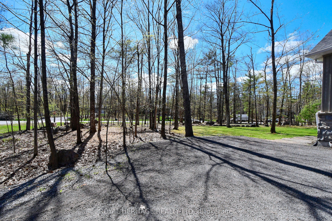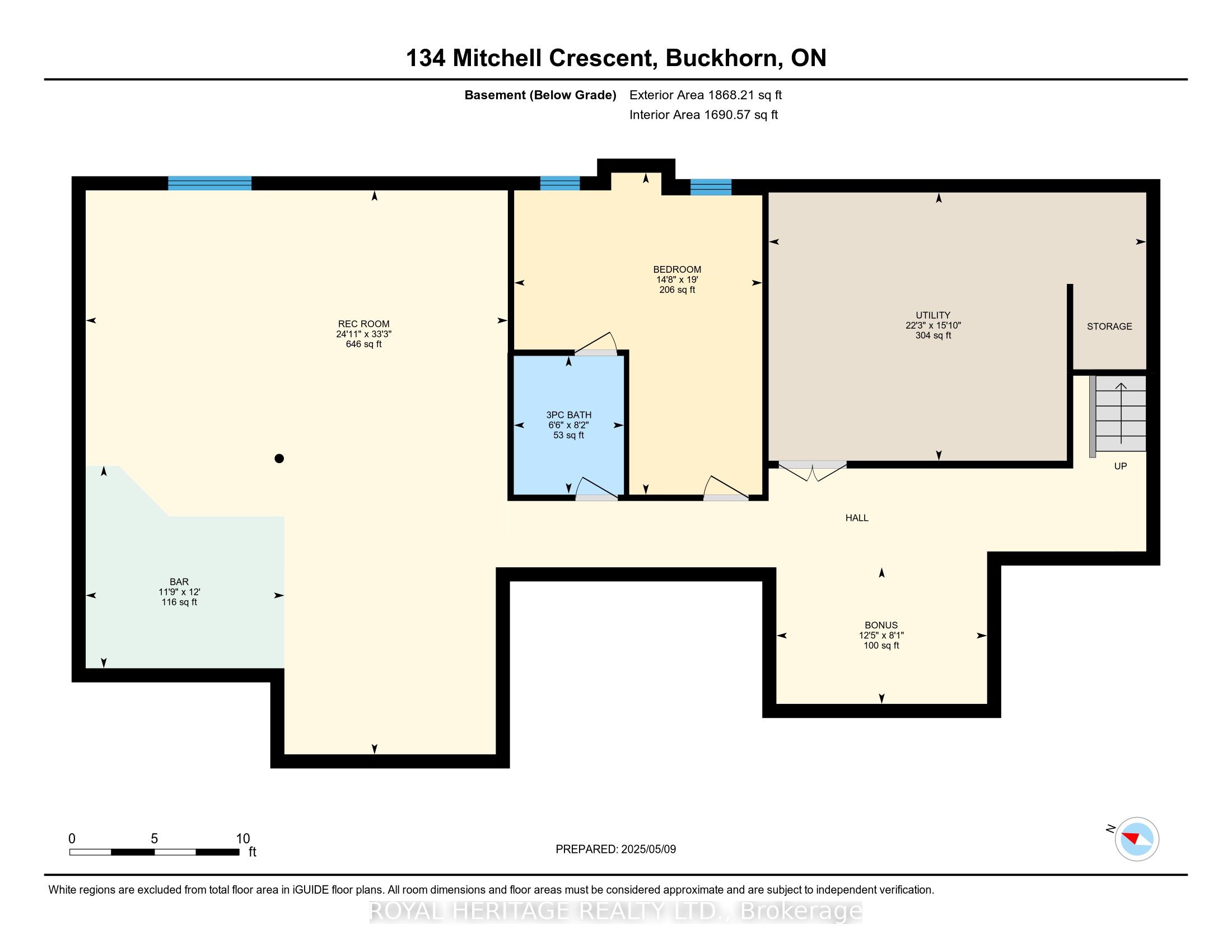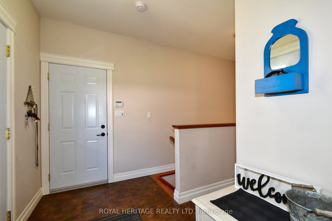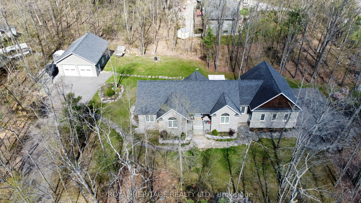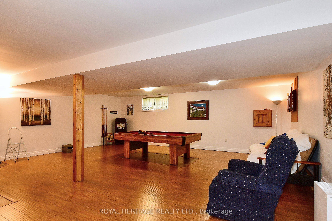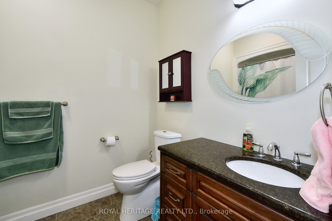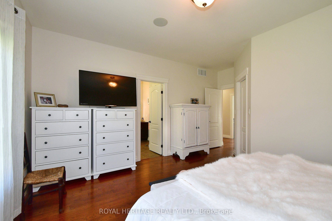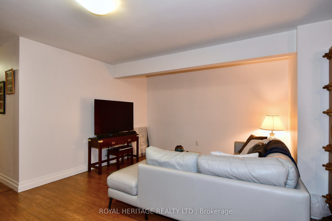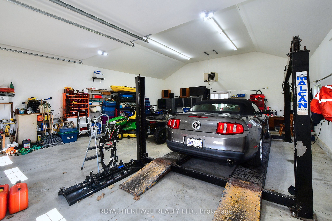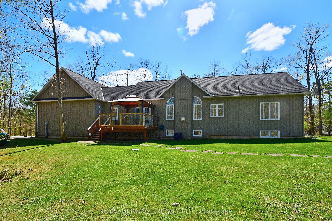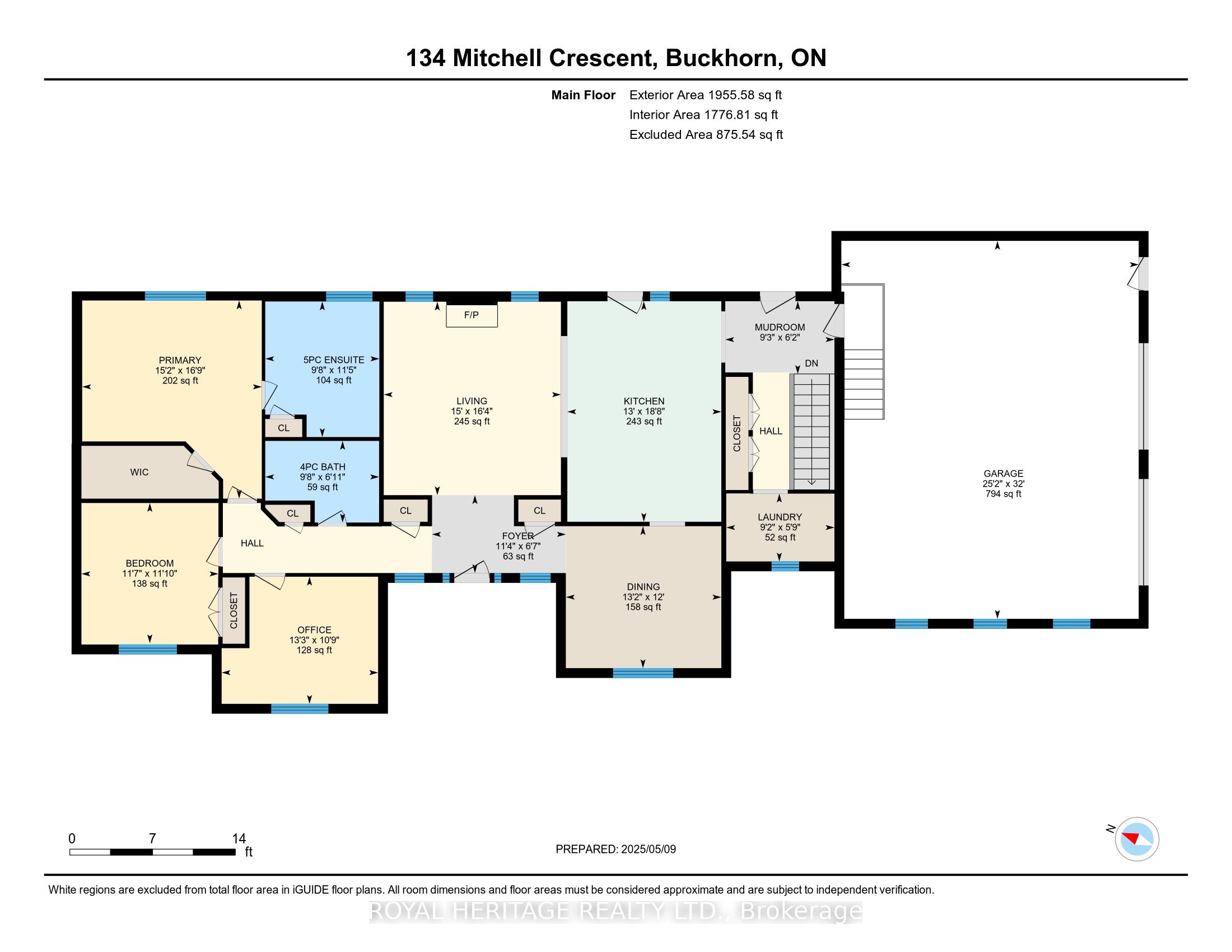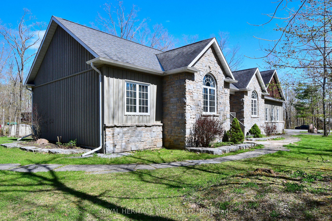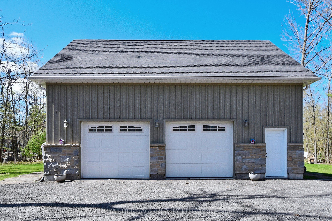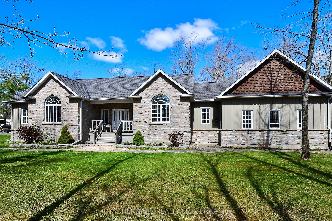
$1,499,999
Est. Payment
$5,729/mo*
*Based on 20% down, 4% interest, 30-year term
Listed by ROYAL HERITAGE REALTY LTD.
Detached•MLS #X12137388•New
Price comparison with similar homes in Trent Lakes
Compared to 11 similar homes
21.8% Higher↑
Market Avg. of (11 similar homes)
$1,231,882
Note * Price comparison is based on the similar properties listed in the area and may not be accurate. Consult licences real estate agent for accurate comparison
Room Details
| Room | Features | Level |
|---|---|---|
Kitchen 5.68 × 3.97 m | Main | |
Dining Room 3.66 × 4.01 m | Main | |
Living Room 4.99 × 4 m | Main | |
Primary Bedroom 5.11 × 4.63 m | Main | |
Bedroom 2 3.61 × 3.53 m | Main | |
Bedroom 3 3.28 × 4 m | Main |
Client Remarks
This custom built home is located on 1.2 acres in the sought after Granite Ridge Estates development A planned exclusive neighbourhood which is close to Buckhorn Lake and the village of Buckhorn. The Community Center and elementary school are nearby. Buckhorn is only 2-3 minutes away and Peterborough is a 25 minute drive. This 4 bedroom 3 bath home is spacious and well laid out with an open kitchen with custom cabinetry with automatic under cabinet lighting, granite counter tops, separate dining room and living room with 12' vaulted ceilings and a propane fireplace. There is a rear deck with gazebo and a covered front porch. The front door and back door closets have automatic lighting. The large primary bedroom has a walk in closet and an ensuite with an additional storage cupboard. The two remaining main floor bedrooms are quite generously sized. The lower level has a large rec room with pool table, bar and wall unit. There is also another bedroom and 3 piece bath in the basement. Additional storage and a utility room complete the basement. The attached insulated 2.5 car garage has plenty of space for two vehicles and even more storage. A second driveway leads to a detached garage that is 34' by 28' and has 14 ft ceilings, 2-10 doors, it is heated, insulated, with a separate hydro panel and a vehicle hoist. Home also comes with a Generac that was serviced in April 2025. Plenty of room for vehicles, tools and toys! The landscaped property consists of a lawned center area and a forested periphery providing privacy. For the gardener there are even perennial gardens.
About This Property
134 Mitchell Crescent, Trent Lakes, K0L 1J0
Home Overview
Basic Information
Walk around the neighborhood
134 Mitchell Crescent, Trent Lakes, K0L 1J0
Shally Shi
Sales Representative, Dolphin Realty Inc
English, Mandarin
Residential ResaleProperty ManagementPre Construction
Mortgage Information
Estimated Payment
$0 Principal and Interest
 Walk Score for 134 Mitchell Crescent
Walk Score for 134 Mitchell Crescent

Book a Showing
Tour this home with Shally
Frequently Asked Questions
Can't find what you're looking for? Contact our support team for more information.
See the Latest Listings by Cities
1500+ home for sale in Ontario

Looking for Your Perfect Home?
Let us help you find the perfect home that matches your lifestyle
