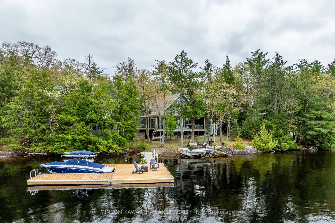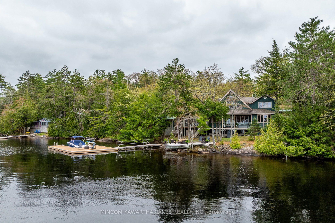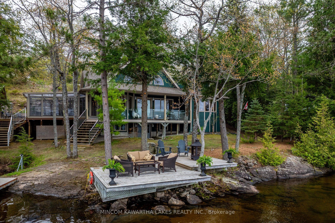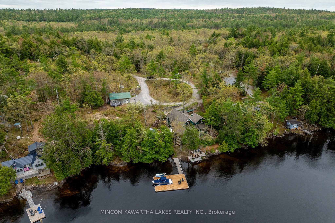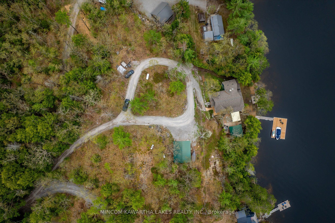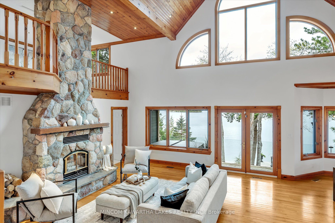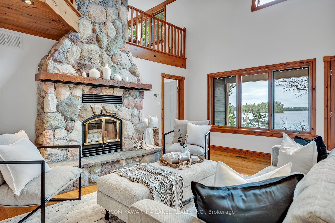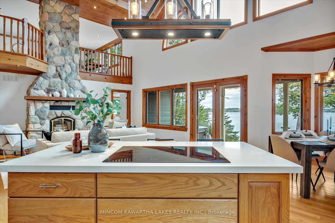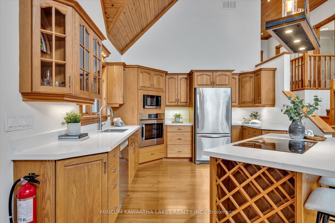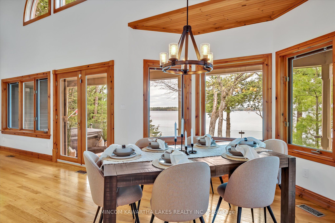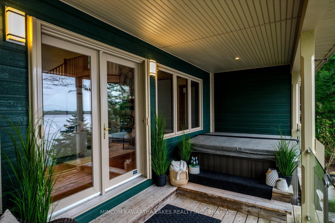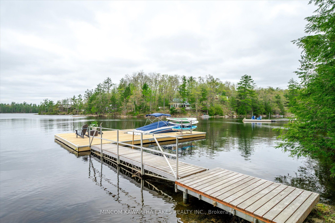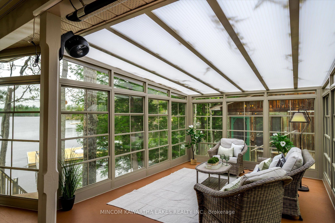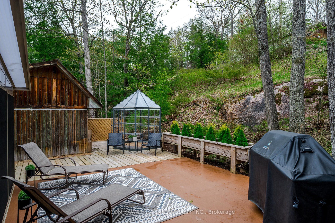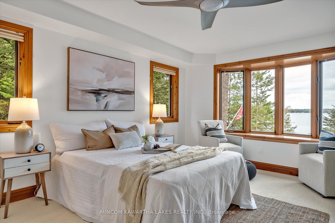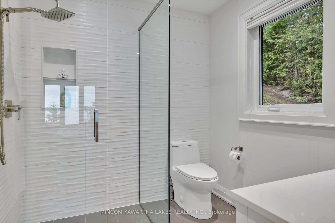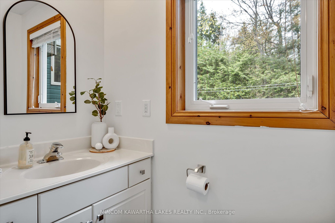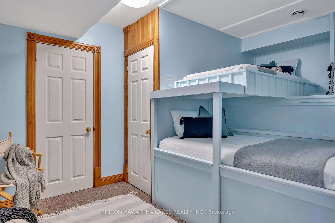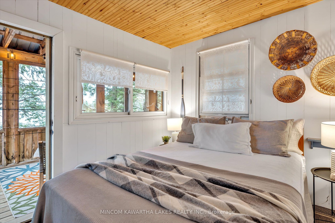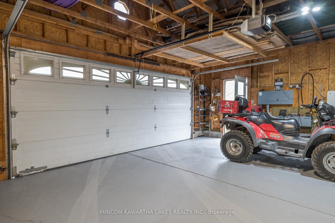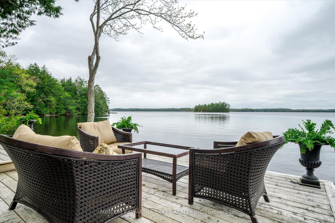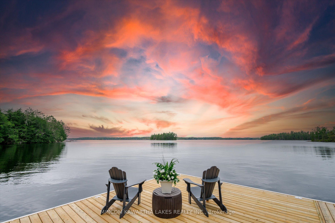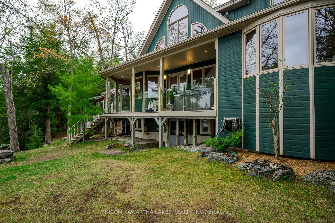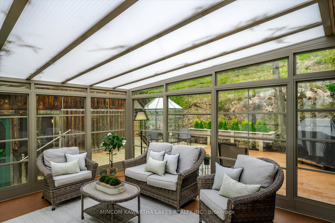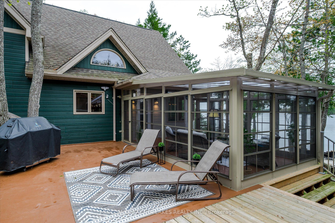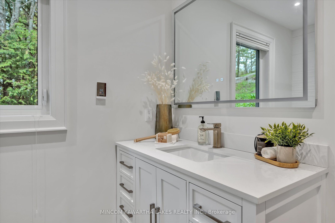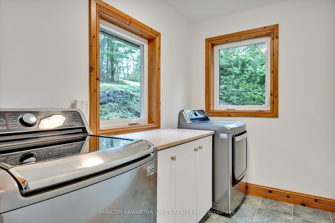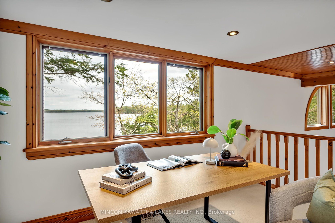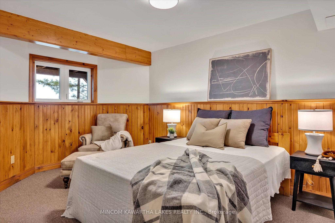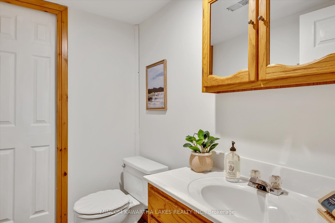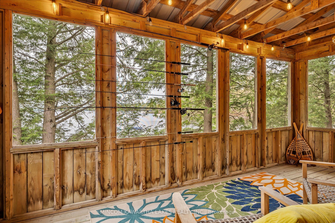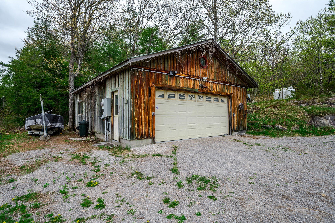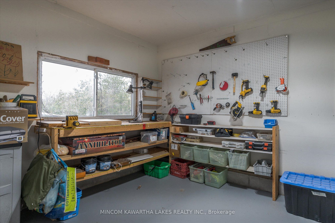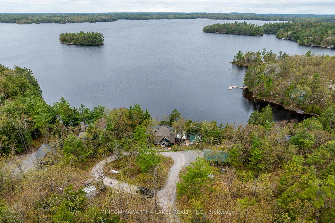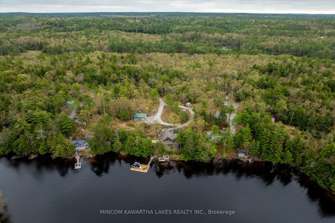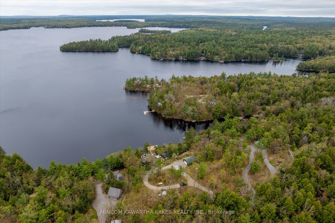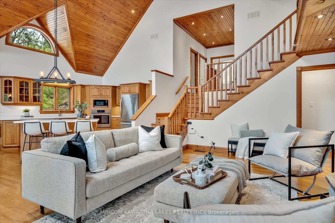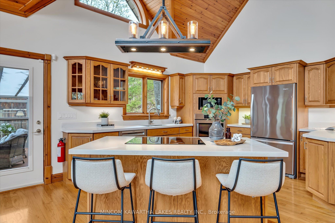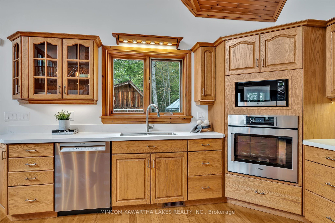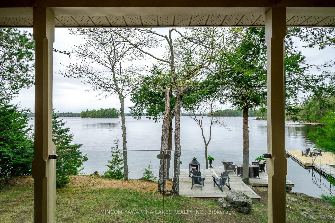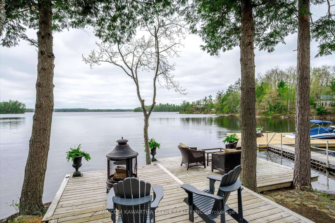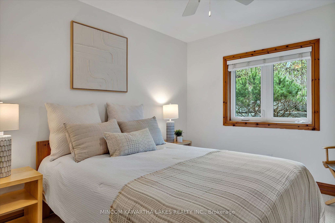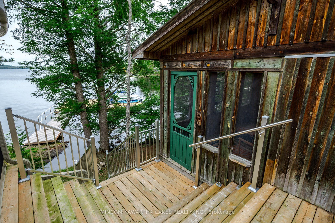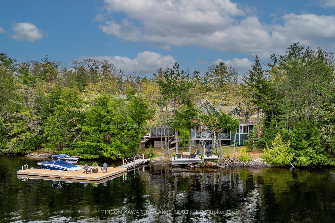
$2,100,000
Est. Payment
$8,021/mo*
*Based on 20% down, 4% interest, 30-year term
Listed by MINCOM KAWARTHA LAKES REALTY INC.
Rural Residential•MLS #X12153345•New
Price comparison with similar homes in Trent Lakes
Compared to 3 similar homes
59.5% Higher↑
Market Avg. of (3 similar homes)
$1,316,267
Note * Price comparison is based on the similar properties listed in the area and may not be accurate. Consult licences real estate agent for accurate comparison
Room Details
| Room | Features | Level |
|---|---|---|
Bedroom 3.62 × 3.8 m | Closet | Main |
Kitchen 3.66 × 4.1 m | Main | |
Dining Room 3.14 × 4.42 m | Main | |
Living Room 5.74 × 6.43 m | Fireplace | Main |
Primary Bedroom 4.05 × 4.72 m | 3 Pc EnsuiteWalk-In Closet(s) | Main |
Bedroom 3.28 × 4.52 m | Basement |
Client Remarks
Stunning 4-Season Cottage on Mississauga Lake - Kawartha Lakes Gem. This spectacular 4-bedroom, 3-bathroom waterfront home on prestigious Mississauga Lake offers a rare opportunity to enjoy luxury and nature in one of the most sought-after areas of the Kawartha Lakes. Situated on 1.37 acres with 223 of private western-facing frontage. Timberline custom home including a show-stopping floor-to-ceiling wood-burning fireplace with a striking stone façade, anchoring the dramatic 24-foot vaulted great room and creating the perfect ambiance for cozy evenings and gatherings. The open-concept layout seamlessly connects the spacious living and dining areas with a well-equipped kitchen- ideal for entertaining family and friends. A screened-in sunroom offers a peaceful space to take in the lake breeze, rain or shine.The main floor primary suite provides a private escape, complete with a freshly updated ensuite bathroom featuring a custom tiled shower and heated floors. Loft office area with overflow sleeping thanks to the murphy bed. Updated technology with high speed internet, alarm system, remote temperature control and more! Enjoy incredible western views and deep, weed-free frontage from the expansive dock- perfect for swimming, boating, or simply soaking up the sunset. Enjoy your morning coffee in the large, lake-side hot tub. An authentic guest cabin with its own screened porch and bedroom adds charm and versatility. The fully finished walkout basement offers additional bedrooms and recreational space, while the 2-car garage provides ample toy storage. A whole-home automatic generator delivers peace of mind in all seasons.Whether you're looking for a year-round residence or a luxurious, private four-season escape, this exceptional property combines rustic charm with modern comfort - everything you want in a Kawartha Lakes cottage and all within a 2 hr drive of Toronto. A truly exceptional and rare opportunity to own a wonderful, turn-key, waterfront cottage!
About This Property
12 Spur 4 N/A, Trent Lakes, K0L 1J0
Home Overview
Basic Information
Walk around the neighborhood
12 Spur 4 N/A, Trent Lakes, K0L 1J0
Shally Shi
Sales Representative, Dolphin Realty Inc
English, Mandarin
Residential ResaleProperty ManagementPre Construction
Mortgage Information
Estimated Payment
$0 Principal and Interest
 Walk Score for 12 Spur 4 N/A
Walk Score for 12 Spur 4 N/A

Book a Showing
Tour this home with Shally
Frequently Asked Questions
Can't find what you're looking for? Contact our support team for more information.
See the Latest Listings by Cities
1500+ home for sale in Ontario

Looking for Your Perfect Home?
Let us help you find the perfect home that matches your lifestyle
