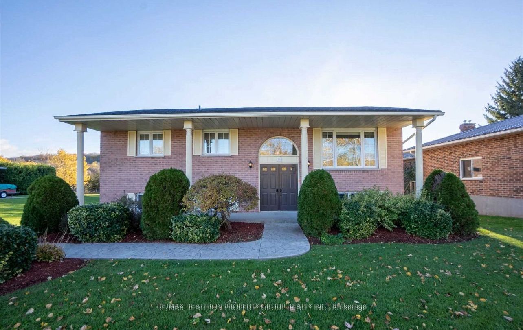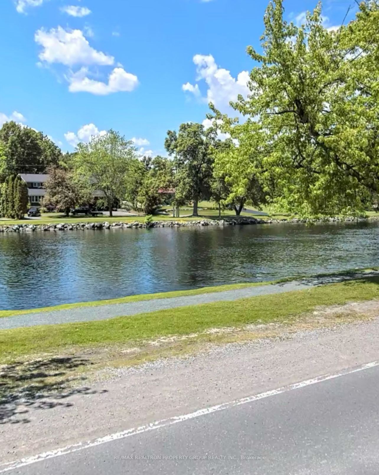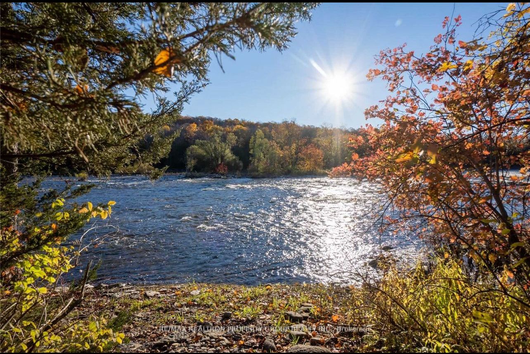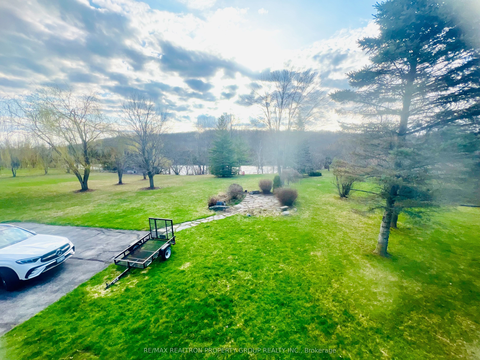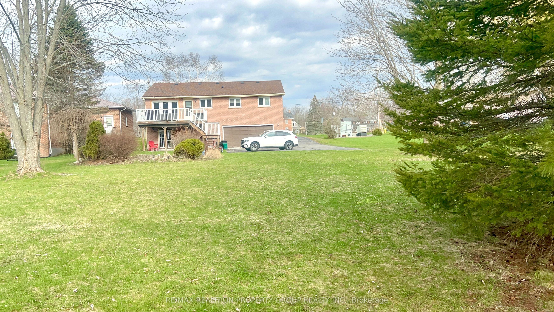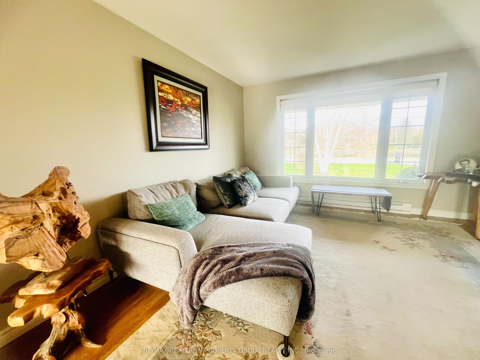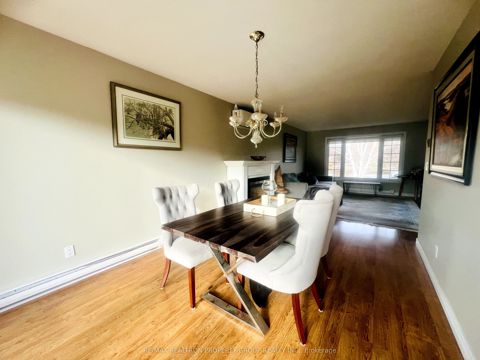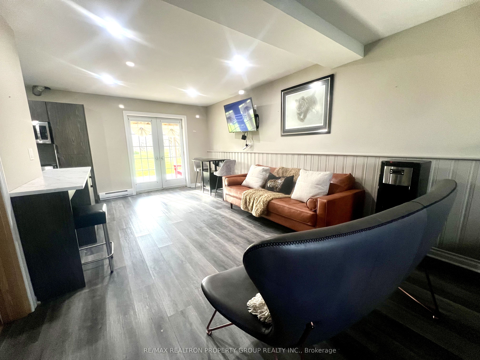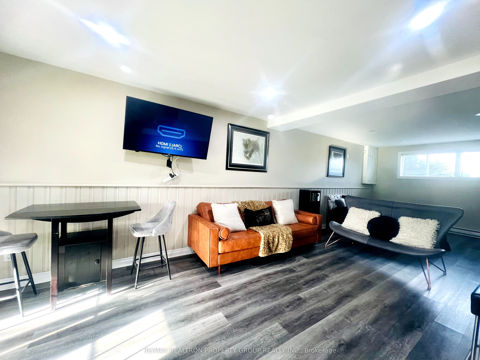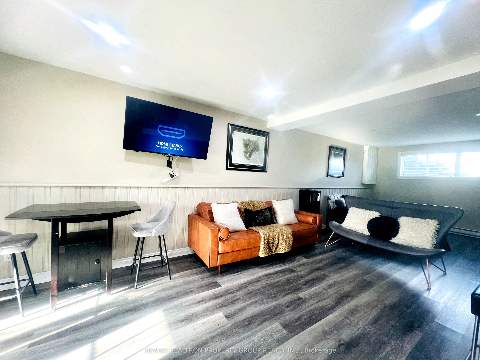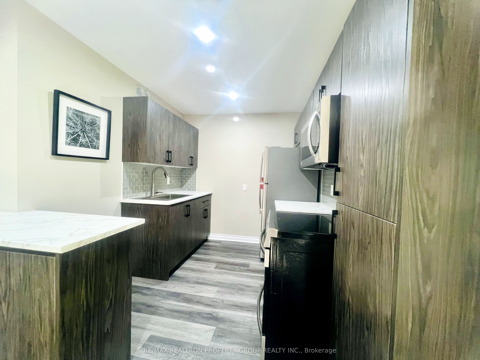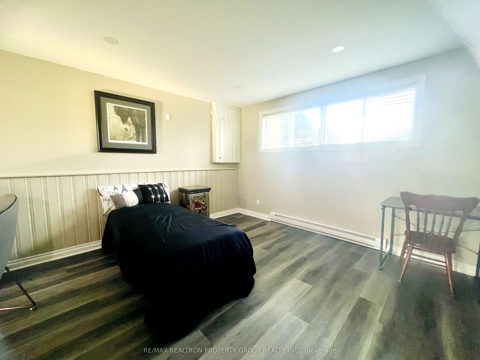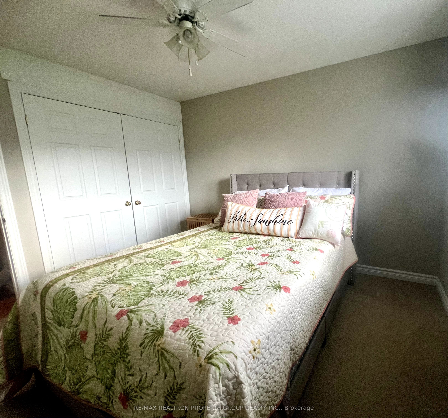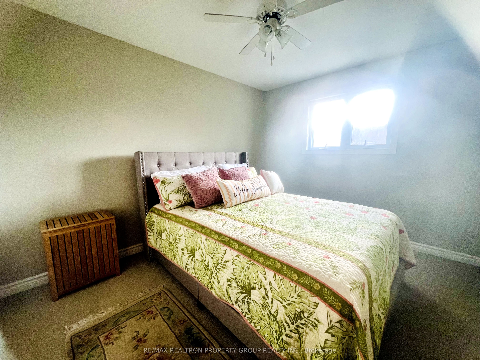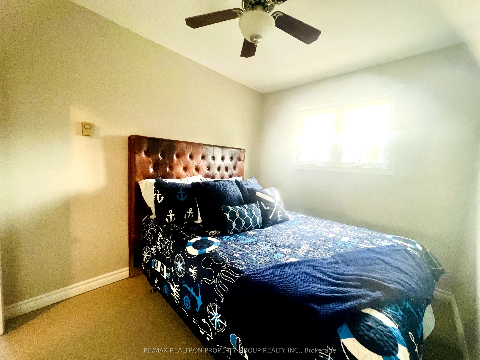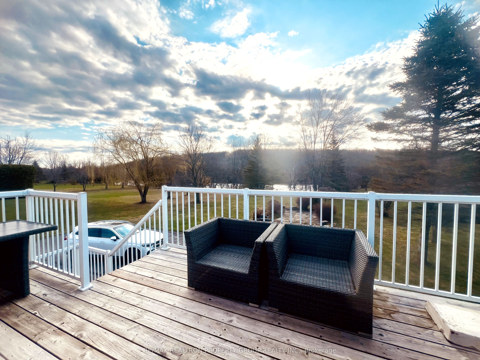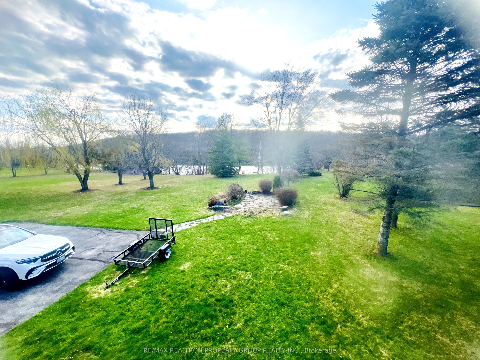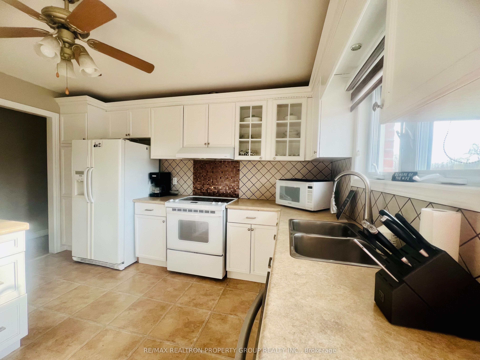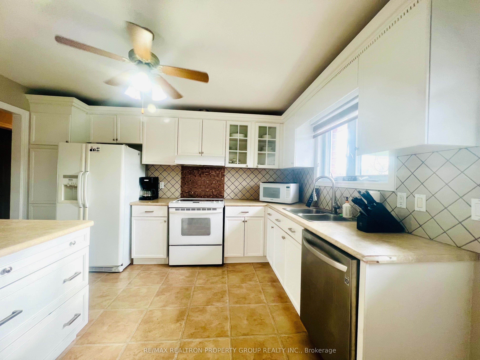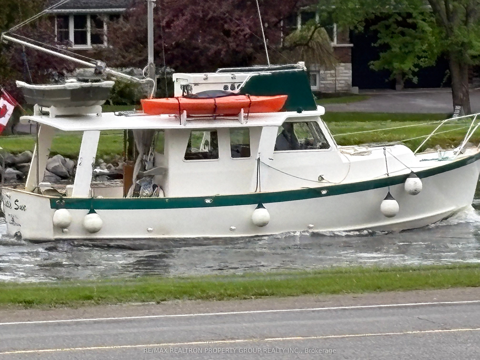
$774,900
Est. Payment
$2,960/mo*
*Based on 20% down, 4% interest, 30-year term
Listed by RE/MAX REALTRON PROPERTY GROUP REALTY INC.
Detached•MLS #X12110428•Price Change
Price comparison with similar homes in Trent Hills
Compared to 20 similar homes
16.9% Higher↑
Market Avg. of (20 similar homes)
$662,610
Note * Price comparison is based on the similar properties listed in the area and may not be accurate. Consult licences real estate agent for accurate comparison
Room Details
| Room | Features | Level |
|---|---|---|
Dining Room 4.11 × 3.06 m | Combined w/LivingLaminateNatural Finish | Main |
Living Room 4.9 × 3.93 m | Gas FireplaceLaminateNatural Finish | Main |
Primary Bedroom 3.9 × 3.73 m | Double ClosetCeiling Fan(s)Overlook Water | Main |
Bedroom 2 3.68 × 2.91 m | Double ClosetCeiling Fan(s)Overlooks Garden | Main |
Bedroom 3 3.28 × 2.45 m | ClosetCeiling Fan(s)Overlooks Garden | Main |
Kitchen 2.39 × 2.18 m | Modern KitchenOpen ConceptRenovated | Lower |
Client Remarks
Retire, Relax , Enjoy and Walk. Watch the boats go by from your living room! It offers double waterfront views - making it one of only nine homes in town with both views. You are just minutes to town and all the conveniences - enjoy living away from the large city but don't miss out on any amenities - you're right near the new YMCA recreation centre, fast food, hospitals, grocery stores, shops and restaurants - an amazing location. The nature lovers will enjoy proximity to walking trails, parks and an abundance of opportunity to immerse yourself in the outdoors. The property features a bright and airy living area with breathtaking views of boats gliding by from the front window. Step out to your upper deck and listen to the rushing waters from the Roy Ranney Gorge in your backyard Recent upgrades total over $50,000 which include! a walkout from the dining area to your upper deck and a new and modern finished basement (in-law suite). You can enjoy a tranquil lifestyle without having to give up daily conveniences just a few short minutes away! The property boasts a well thought out floor plan with three spacious bedrooms and well appointed bathrooms. It includes an oversized double garage and a newly renovated in-law suite with a separate entrance. The home is situated on a large premium lot with plenty of outdoor space to create a personal oasis. This location truly represents the best of both worlds!
About This Property
55 Trent Drive, Trent Hills, K0L 1L0
Home Overview
Basic Information
Walk around the neighborhood
55 Trent Drive, Trent Hills, K0L 1L0
Shally Shi
Sales Representative, Dolphin Realty Inc
English, Mandarin
Residential ResaleProperty ManagementPre Construction
Mortgage Information
Estimated Payment
$0 Principal and Interest
 Walk Score for 55 Trent Drive
Walk Score for 55 Trent Drive

Book a Showing
Tour this home with Shally
Frequently Asked Questions
Can't find what you're looking for? Contact our support team for more information.
See the Latest Listings by Cities
1500+ home for sale in Ontario

Looking for Your Perfect Home?
Let us help you find the perfect home that matches your lifestyle
