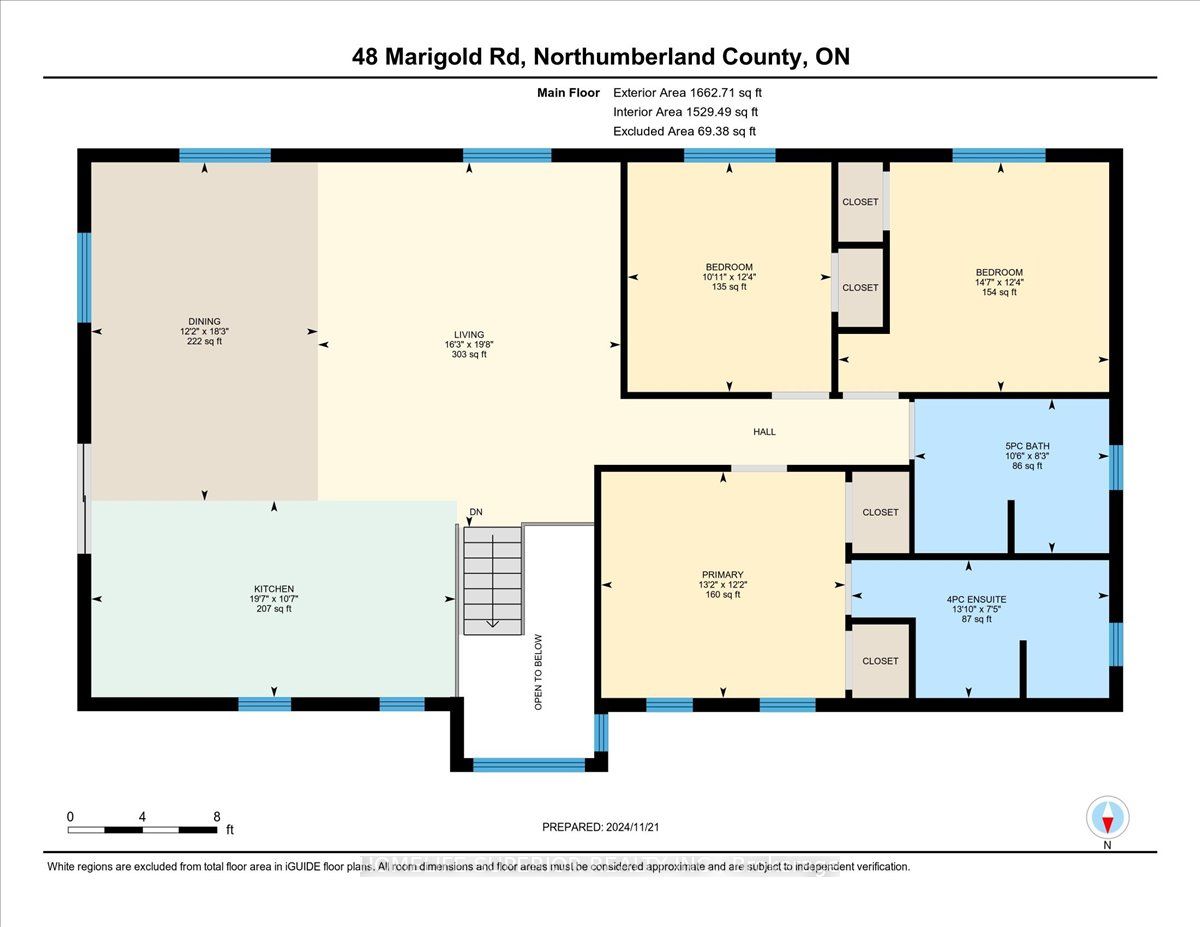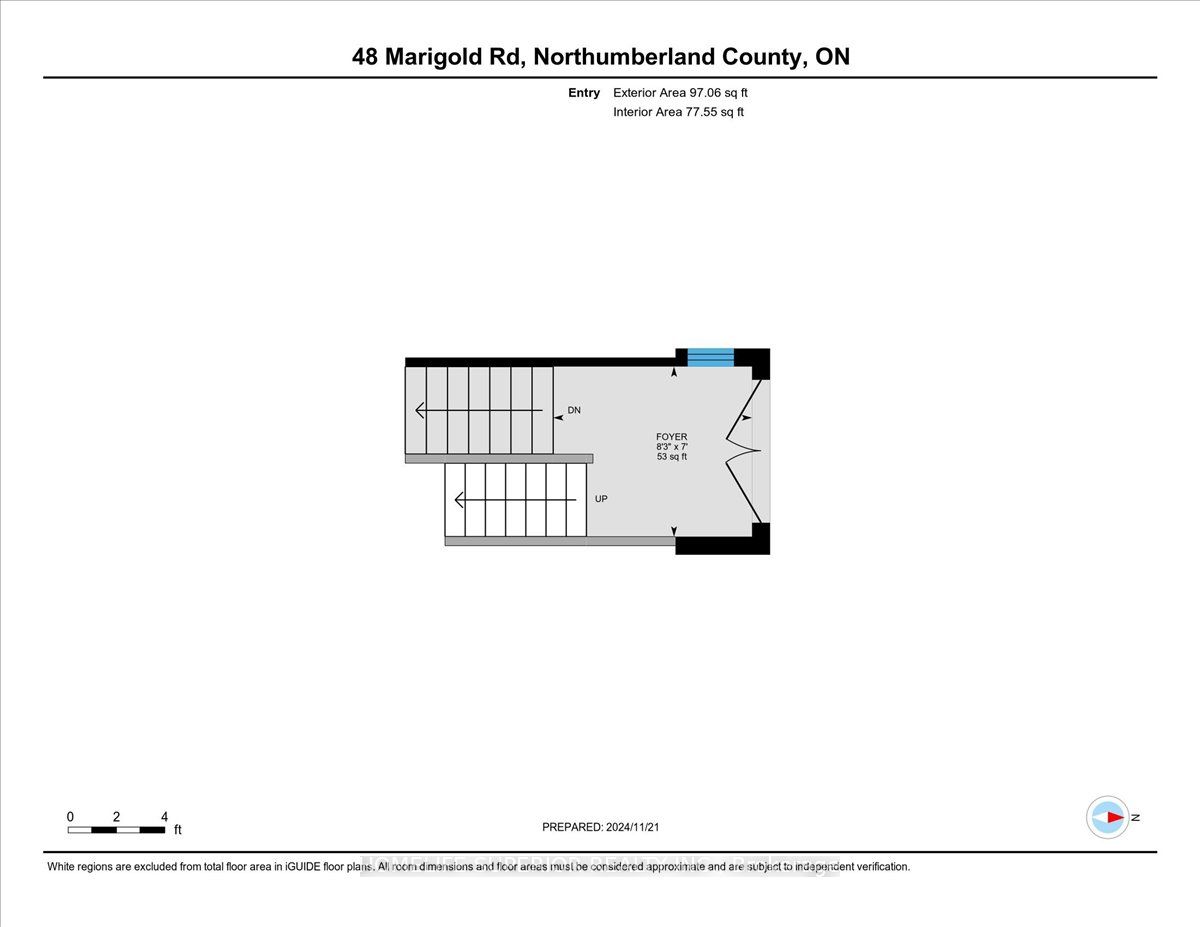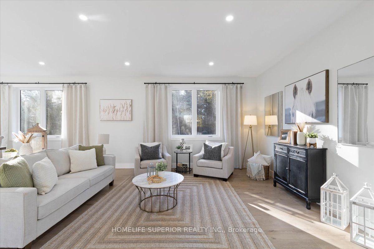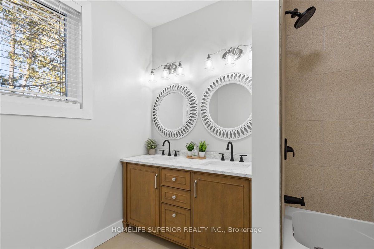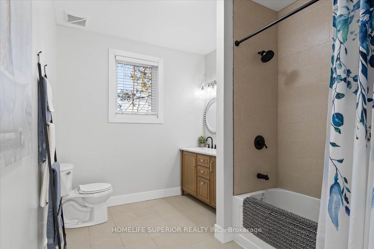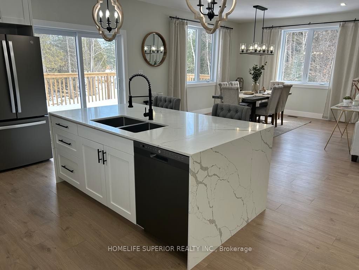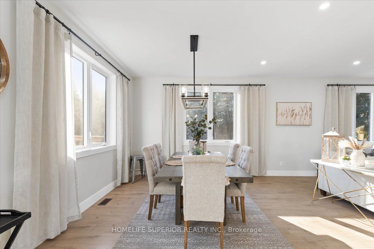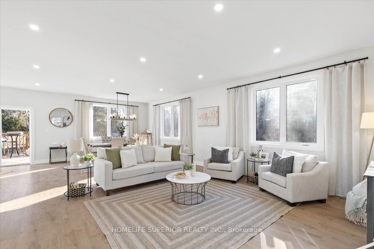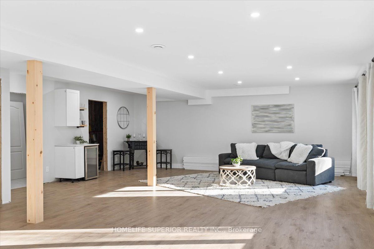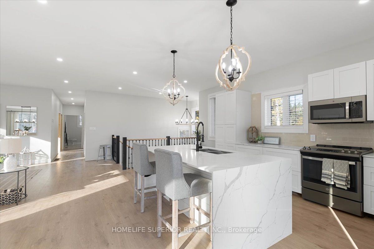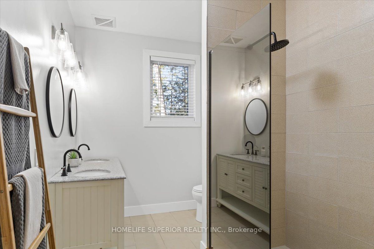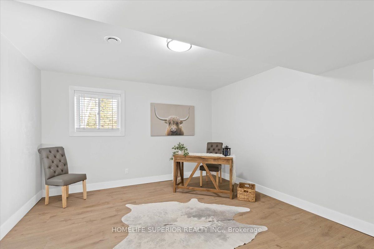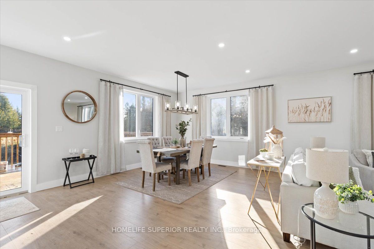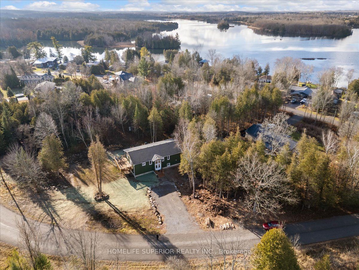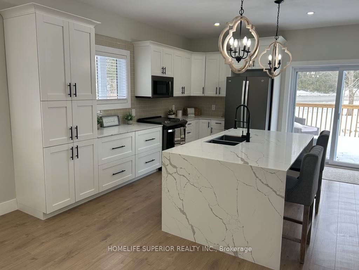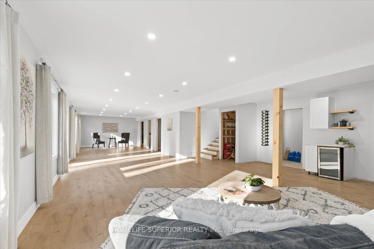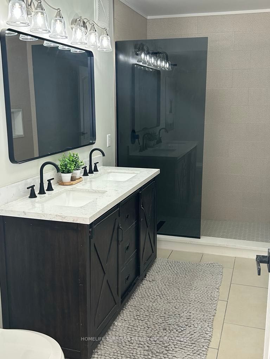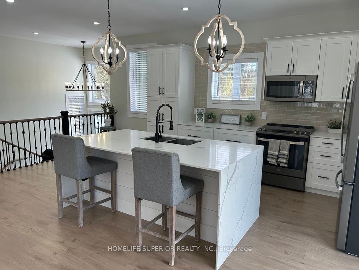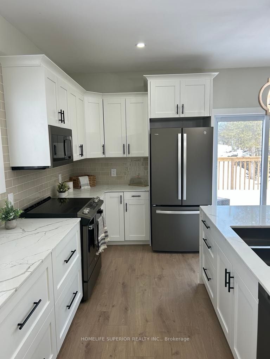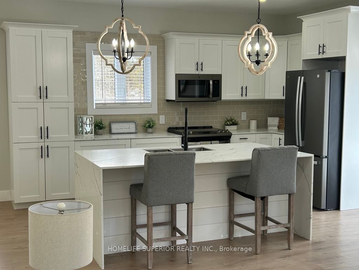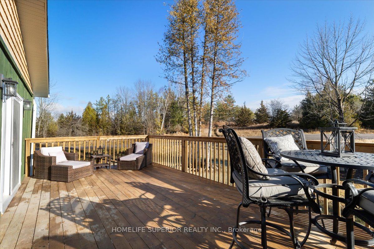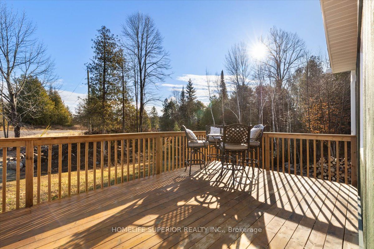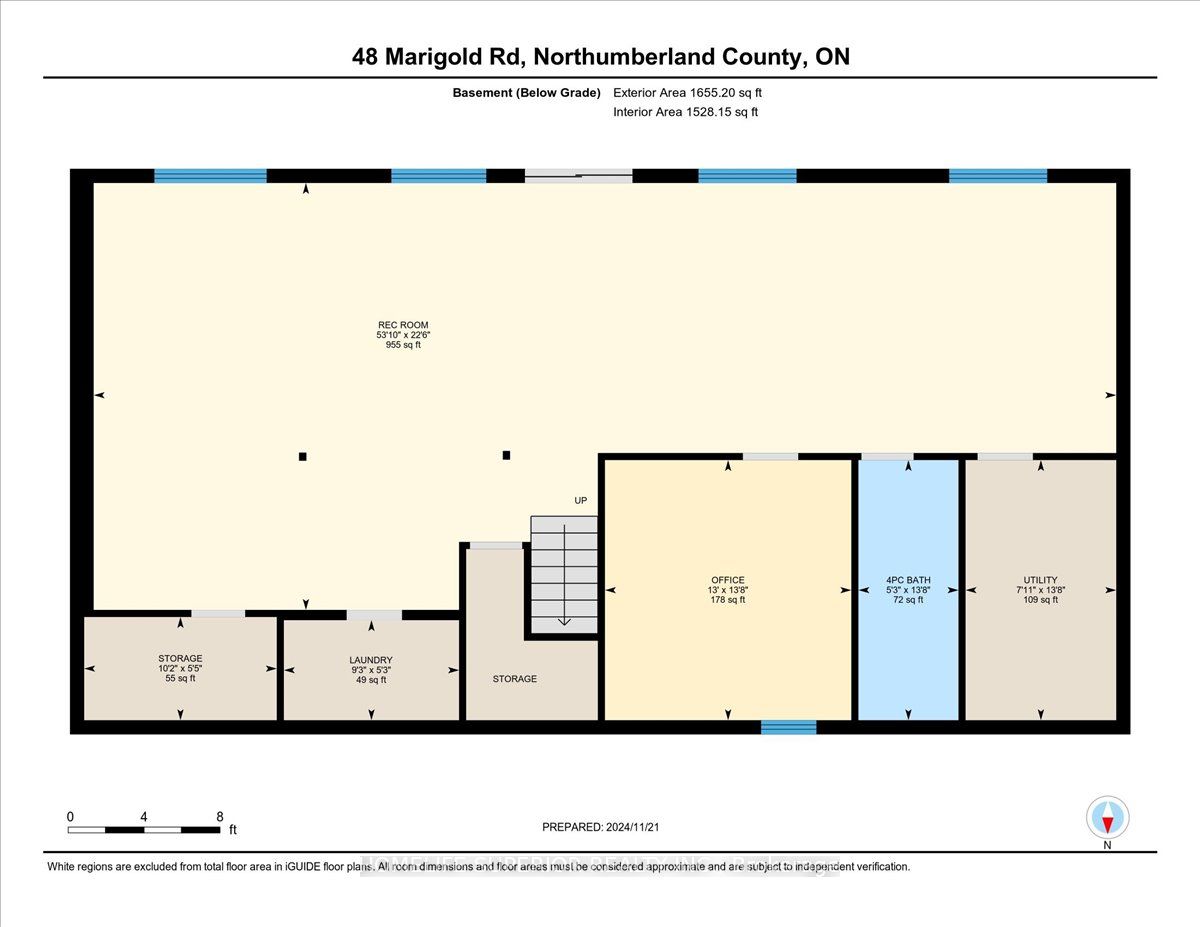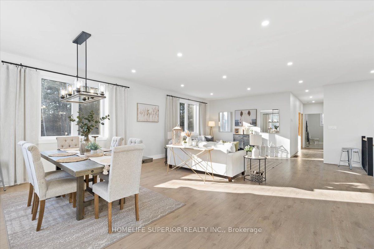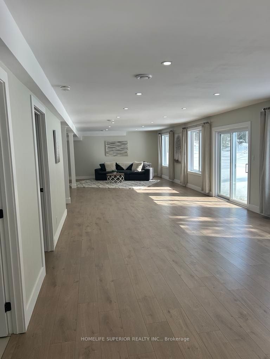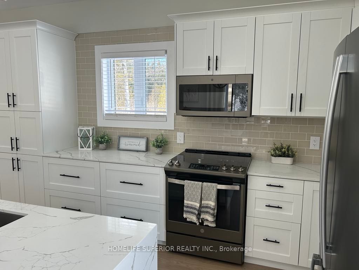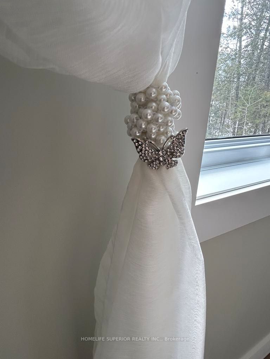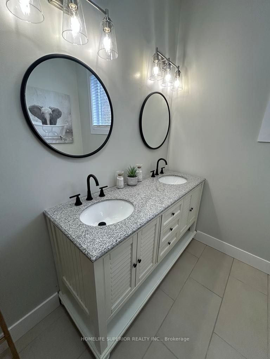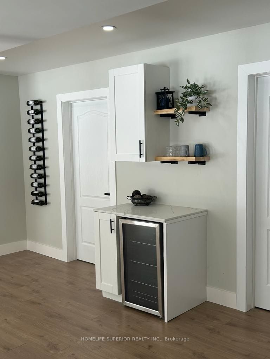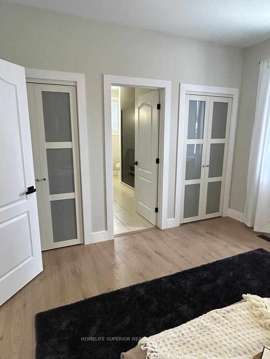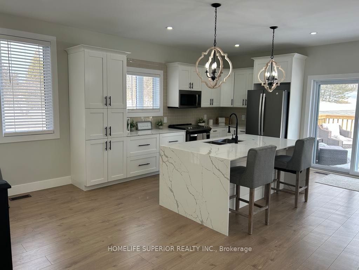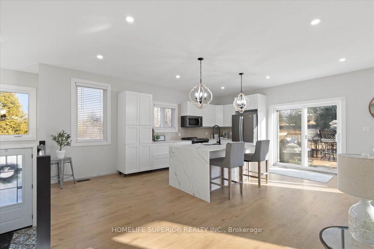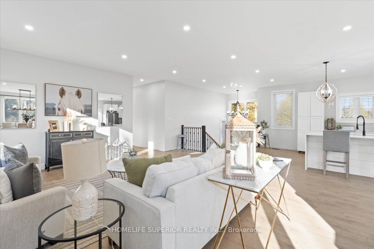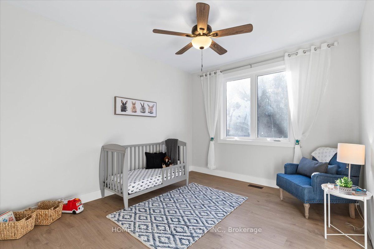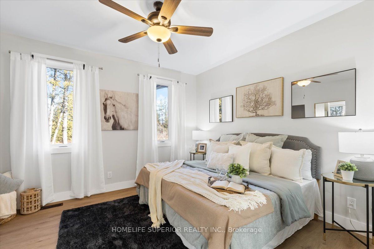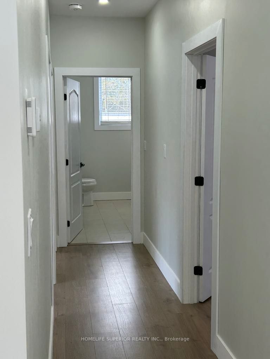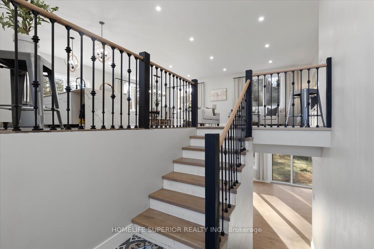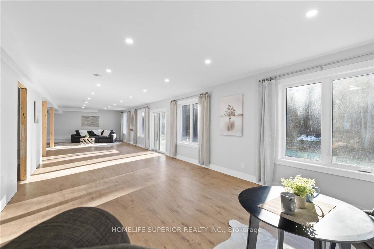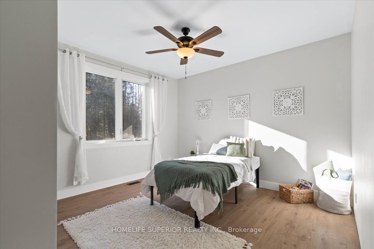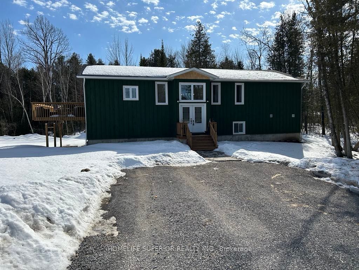
$740,000
Est. Payment
$2,826/mo*
*Based on 20% down, 4% interest, 30-year term
Listed by HOMELIFE SUPERIOR REALTY INC.
Detached•MLS #X12025483•Price Change
Price comparison with similar homes in Trent Hills
Compared to 9 similar homes
-23.4% Lower↓
Market Avg. of (9 similar homes)
$965,700
Note * Price comparison is based on the similar properties listed in the area and may not be accurate. Consult licences real estate agent for accurate comparison
Room Details
| Room | Features | Level |
|---|---|---|
Living Room 4.6 × 5.1 m | Large WindowOpen ConceptLaminate | Main |
Dining Room 4.6 × 3.6 m | Large WindowOpen ConceptLaminate | Main |
Kitchen 4 × 6.1 m | Quartz CounterSliding DoorsW/O To Deck | Main |
Primary Bedroom 3.7 × 4 m | Ensuite BathLaminate | Main |
Bedroom 2 3.4 × 3.8 m | Large WindowLaminate | Main |
Bedroom 3 3.6 × 3.8 m | Large WindowLaminate | Main |
Client Remarks
Beautiful custom built raised bungalow in the picturesque waterfront community of Cedar Shores. A quaint neighbourhood with both established and newly built year-round homes and seasonal cottages. Approx 3400 sq. ft. of open concept living space over two generous floors flooded with sunshine from the oversized windows throughout. The main level features the kitchen with custom cabinetry, slate GE appliances, quartz countertops and a gorgeous waterfall island, the living room, and the dining room with sliding doors to the deck where you can lounge and BBQ. Down the hall are the principal bedroom with a 4-piece ensuite and two additional bedrooms with a large family 5-piece bathroom. The lower level is completely finished with a large family room, built-in snack centre with beverage fridge, cabinetry and wall mounted wine rack, a 4-piece bathroom, 4th bedroom, laundry room and storage room. Ample space for use as a two family home. Less than 5 minutes to the Trent River, Monument Park with public boat launch, Hwy 7 and the Town of Havelock (Tim's, restaurants, groceries, bank, LCBO). Approximately 15 minutes to Campbellford, Toonie Park and Ferris Provincial Park with a spectacular lookout over Ranney Falls and pedestrian bridge over the Trent River Gorge. Hiking, snowmobile and ATV trails only minutes away. Only 30 mins to Peterborough and an hour to Hwy 407. Experience the beauty of all four seasons in your new home in Cedar Shores! **EXTRAS** New lawn areas have been hydroseeded
About This Property
48 Marigold Road, Trent Hills, K0L 1Z0
Home Overview
Basic Information
Walk around the neighborhood
48 Marigold Road, Trent Hills, K0L 1Z0
Shally Shi
Sales Representative, Dolphin Realty Inc
English, Mandarin
Residential ResaleProperty ManagementPre Construction
Mortgage Information
Estimated Payment
$0 Principal and Interest
 Walk Score for 48 Marigold Road
Walk Score for 48 Marigold Road

Book a Showing
Tour this home with Shally
Frequently Asked Questions
Can't find what you're looking for? Contact our support team for more information.
See the Latest Listings by Cities
1500+ home for sale in Ontario

Looking for Your Perfect Home?
Let us help you find the perfect home that matches your lifestyle
