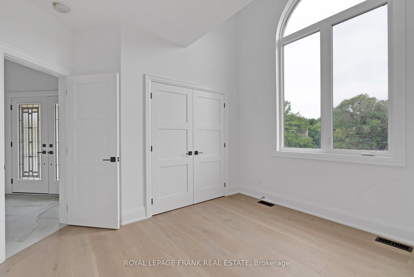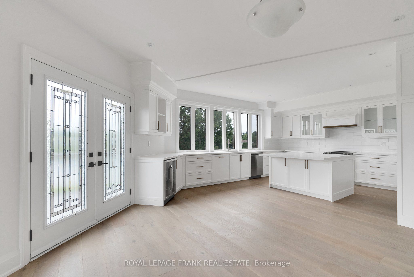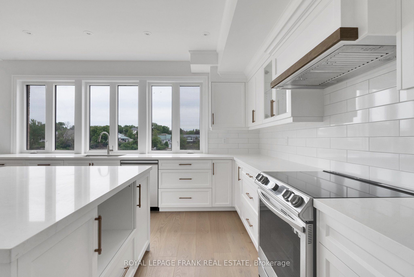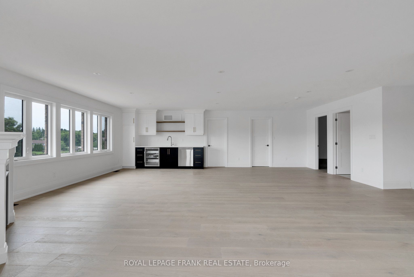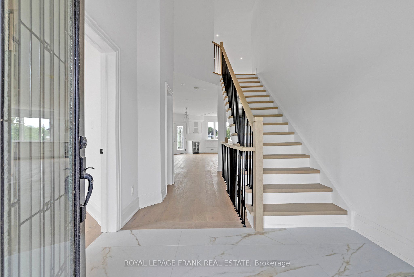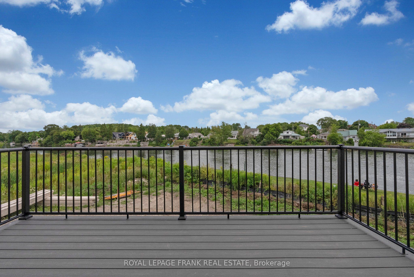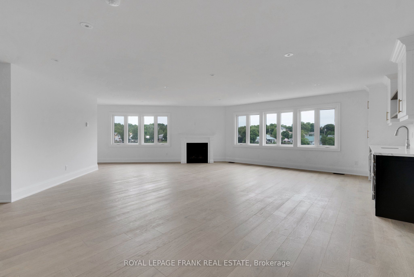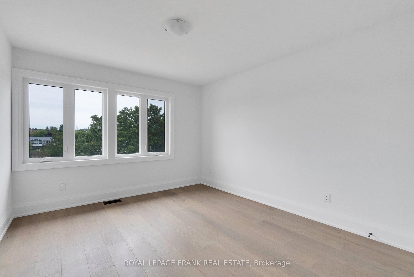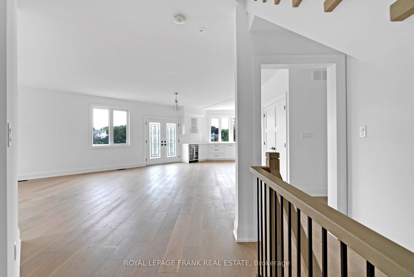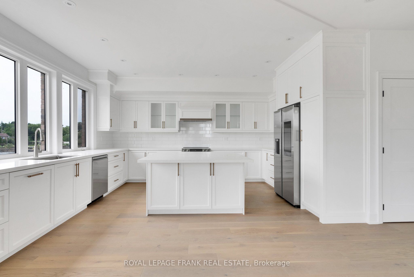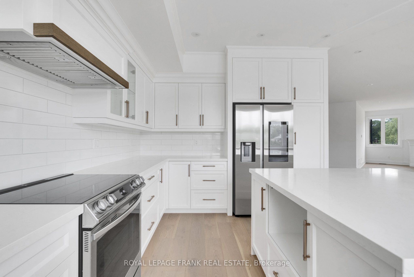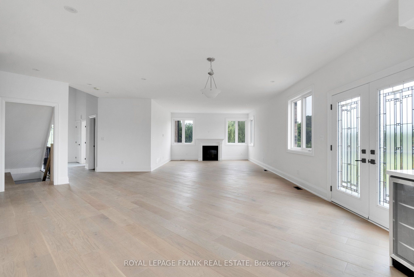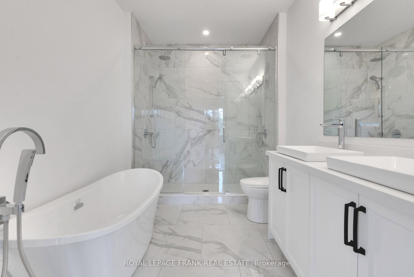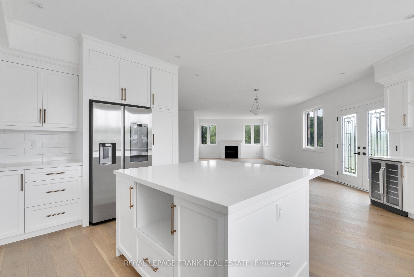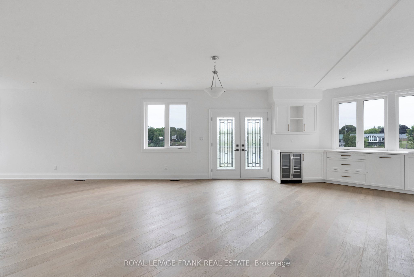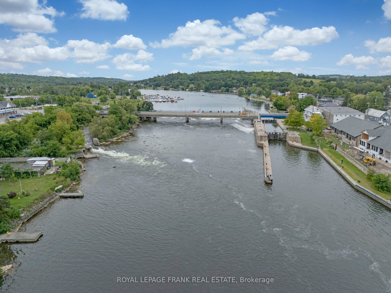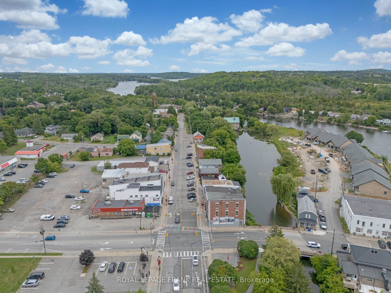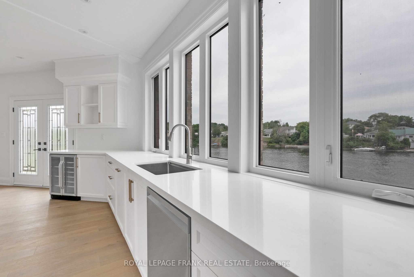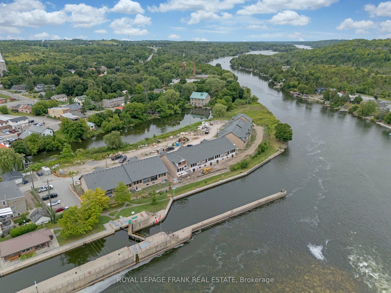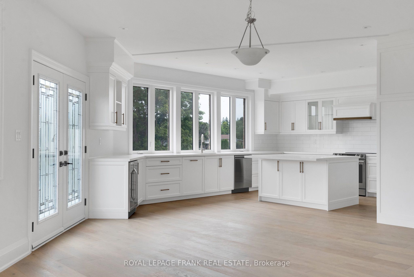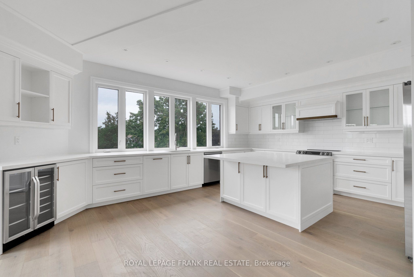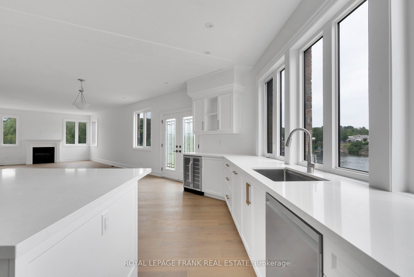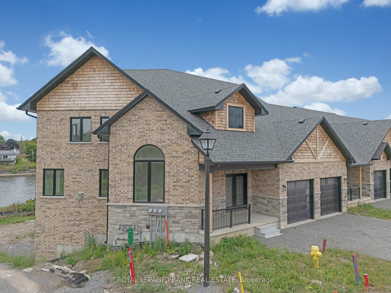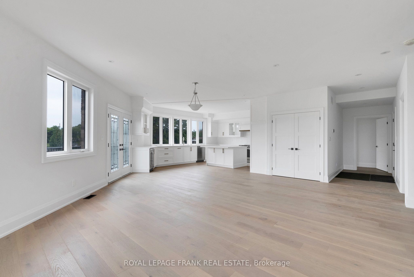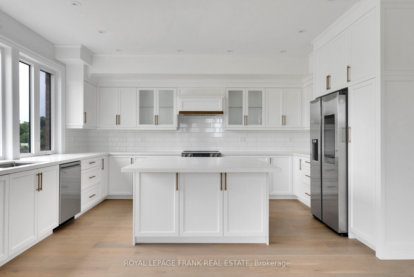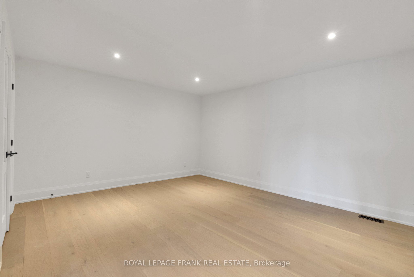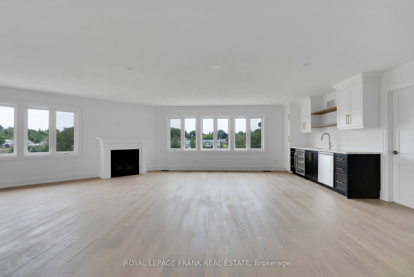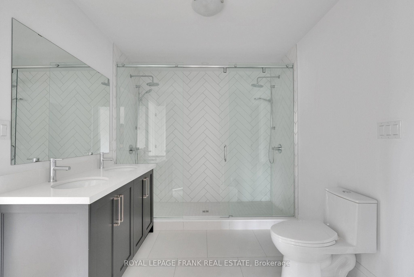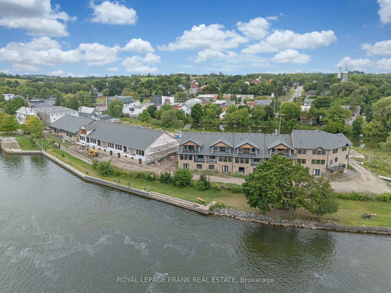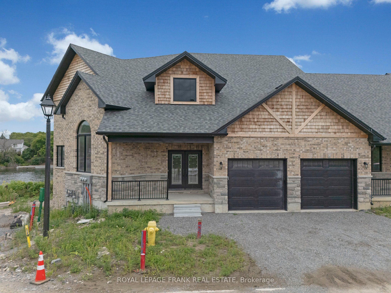
$1,399,900
Est. Payment
$5,347/mo*
*Based on 20% down, 4% interest, 30-year term
Listed by ROYAL LEPAGE FRANK REAL ESTATE
Att/Row/Townhouse•MLS #X12025896•New
Room Details
| Room | Features | Level |
|---|---|---|
Kitchen 4.96 × 5.51 m | Hardwood FloorQuartz CounterCentre Island | Main |
Dining Room 3.56 × 4.29 m | Open ConceptHardwood FloorW/O To Balcony | Main |
Primary Bedroom 4.38 × 3.71 m | 3 Pc EnsuiteWalk-In Closet(s)Hardwood Floor | Main |
Bedroom 2 3.65 × 3.07 m | 3 Pc BathHardwood Floor | Main |
Bedroom 3 4.54 × 3.32 m | Semi EnsuiteHardwood FloorDouble Closet | Second |
Bedroom 4 4.54 × 3.32 m | Semi EnsuiteHardwood FloorDouble Closet | Second |
Client Remarks
Welcome to an exquisite riverside retreat, where the Trent River lifestyle meets luxurious living. This spectacular end-unit residence, spanning over 3,000 sq. ft., is a masterpiece of design and craftsmanship. Offering 5 spacious bedrooms, this home is perfectly tailored for large families, with multiple living areas that cater to every need. The full walk-out basement, drenched in natural light, presents endless possibilities whether it's a vibrant entertainment hub or a serene retreat. Situated at Lock 18 in the charming town of Hastings, this home offers breathtaking water views from nearly every room, creating a tranquil backdrop to daily life. The elegant design seamlessly blends indoor and outdoor living, with a walk-out basement and expansive balcony that invites you to soak in the beauty of the Trent River. Impeccably designed and ready for you to move in, this home is just steps away from delightful local restaurants and shops, marrying convenience with the peacefulness of waterfront living. This is not just a home; it's a lifestyle - an opportunity to immerse yourself in the natural beauty and serenity of one of Ontarios most picturesque settings. Don't miss the chance to make this stunning property your own.
About This Property
42 Pond Street, Trent Hills, K0L 1Y0
Home Overview
Basic Information
Walk around the neighborhood
42 Pond Street, Trent Hills, K0L 1Y0
Shally Shi
Sales Representative, Dolphin Realty Inc
English, Mandarin
Residential ResaleProperty ManagementPre Construction
Mortgage Information
Estimated Payment
$0 Principal and Interest
 Walk Score for 42 Pond Street
Walk Score for 42 Pond Street

Book a Showing
Tour this home with Shally
Frequently Asked Questions
Can't find what you're looking for? Contact our support team for more information.
See the Latest Listings by Cities
1500+ home for sale in Ontario

Looking for Your Perfect Home?
Let us help you find the perfect home that matches your lifestyle
