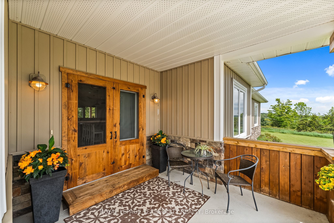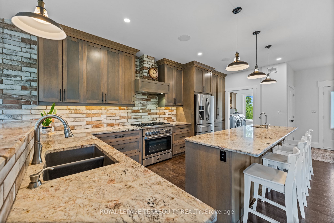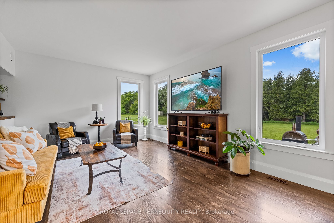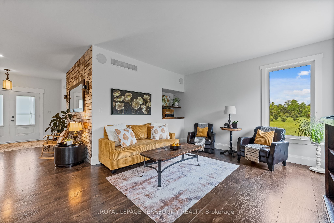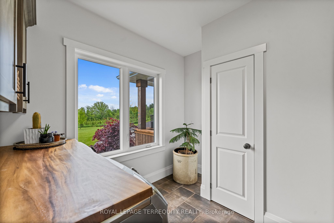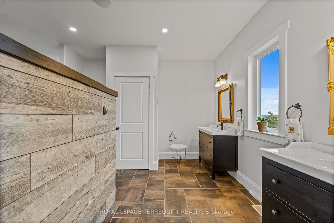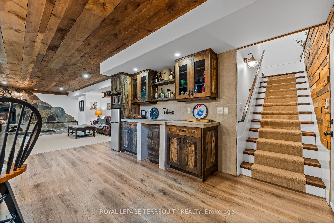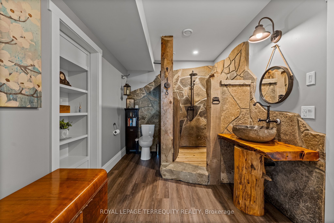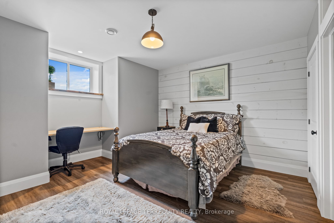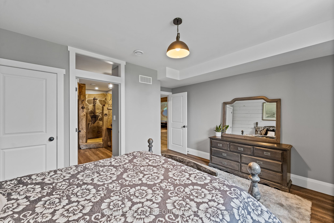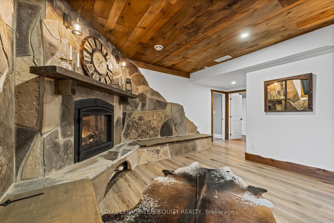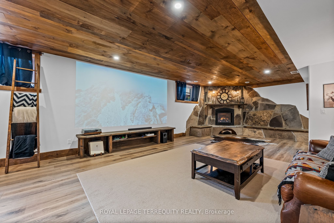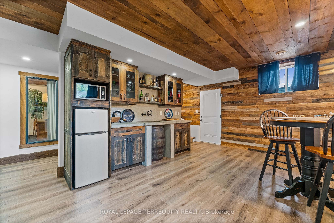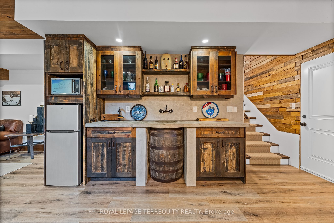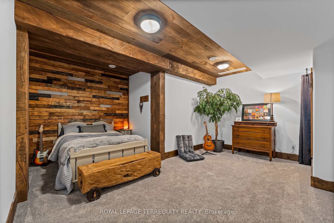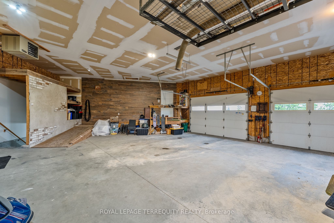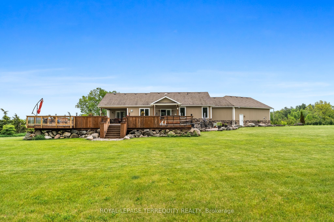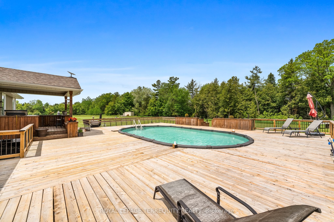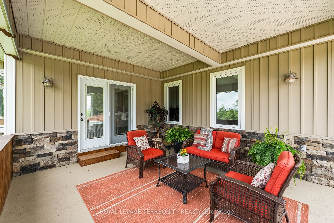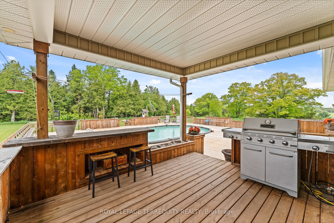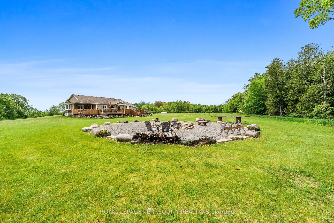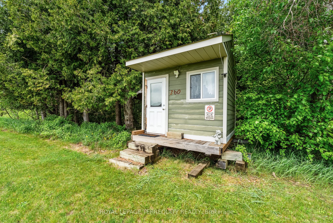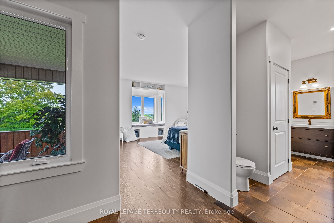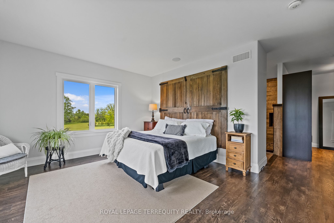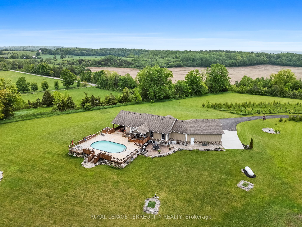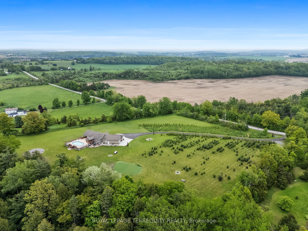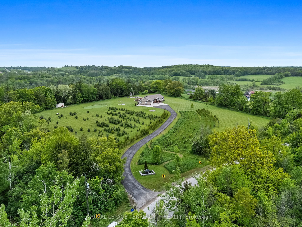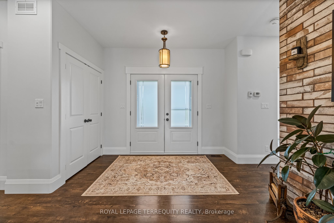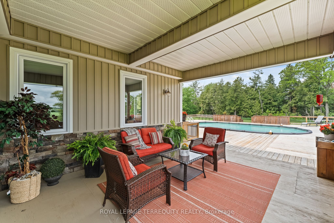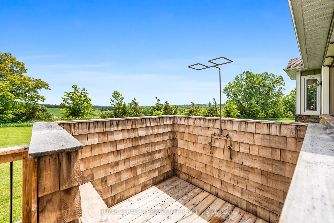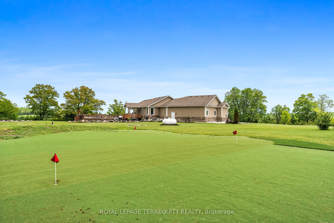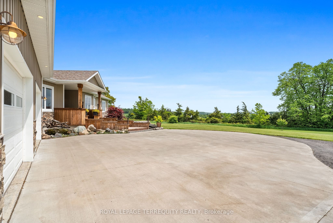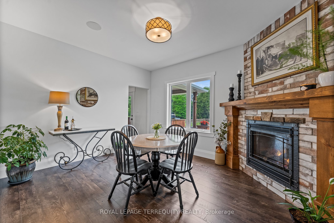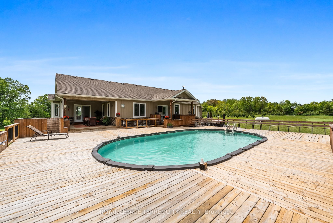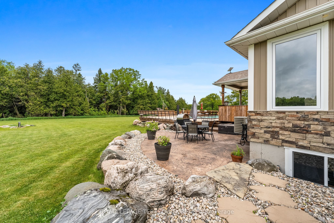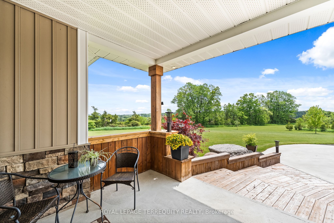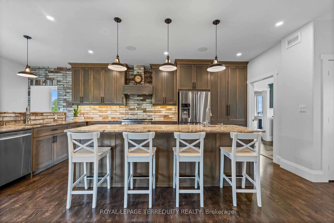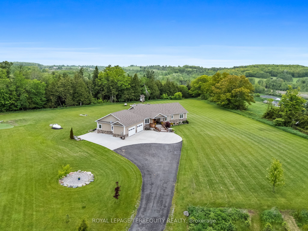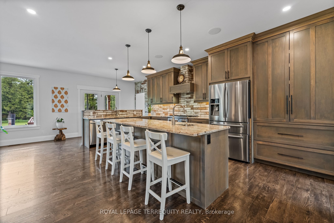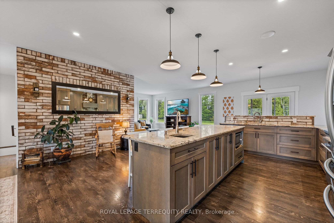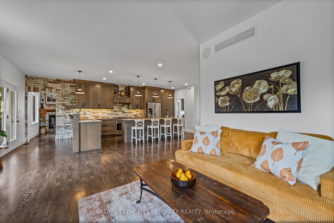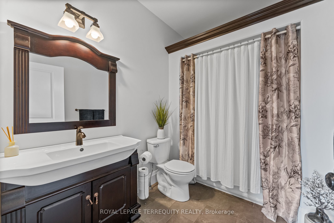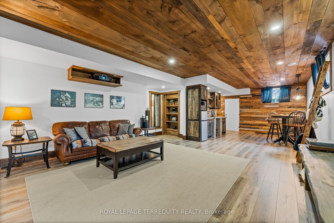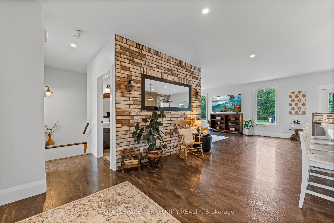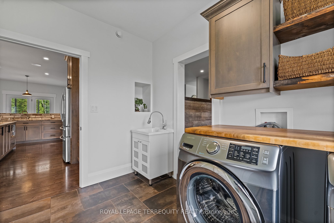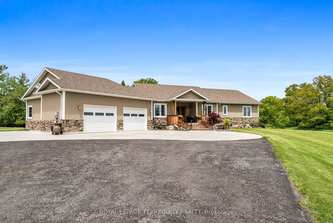
$1,338,000
Est. Payment
$5,110/mo*
*Based on 20% down, 4% interest, 30-year term
Listed by ROYAL LEPAGE TERREQUITY REALTY
Detached•MLS #X12191162•New
Price comparison with similar homes in Trent Hills
Compared to 7 similar homes
33.2% Higher↑
Market Avg. of (7 similar homes)
$1,004,543
Note * Price comparison is based on the similar properties listed in the area and may not be accurate. Consult licences real estate agent for accurate comparison
Room Details
| Room | Features | Level |
|---|---|---|
Primary Bedroom 4.25 × 4.92 m | Laminate4 Pc EnsuiteWalk-In Closet(s) | Main |
Dining Room 4.31 × 3.63 m | FireplaceLaminate | Main |
Kitchen 3.02 × 7.29 m | Large WindowStainless Steel ApplCentre Island | Main |
Living Room 5.85 × 4.7 m | LaminateLarge Window | Main |
Bedroom 4.42 × 4.42 m | Vinyl FloorLarge Closet | Lower |
Bedroom 6.87 × 4.99 m | Broadloom | Lower |
Client Remarks
Discover the ultimate country retreat on 6.5 acres of landscaped privacy in beautiful Northumberland County. This custom 2016-built bungalow offers nearly 3,000 sq ft of thoughtfully designed living space and show stopping outdoor features. A 400-ft private driveway leads you to a peaceful setting surrounded by over 1,500 trees, stunning views, and unforgettable sunrises and sunsets. Step inside to 9-ft ceilings, an open-concept layout, and a chefs kitchen with granite counters, stainless steel appliances, and a massive 9.4' x 3' island with double sinks, seating and storage. The primary suite features a walk out to covered porch, walk-in closet, heated ensuite floors, and walk-through access to the laundry room. A cozy propane fireplace and built-in speaker system elevate the main floor.The fully finished lower level includes luxury vinyl flooring, wood-plank ceilings, a custom flagstone fireplace with live-edge seating, a concrete-top bar with barn board cabinetry and rain barrel sink, plus two bedrooms and a stunning bathroom with a rain shower and hidden shelving. Outside is a private paradise: a 33' x 18' saltwater pool, heated with a wood-fired system, surrounded by a 2,500 sq ft deck and three covered areas. Theres an outdoor shower, a 10' x 10' bunkie, a 30-ft firepit, your own golf green with four tee blocks, and a concrete apron to the garage. The heated, insulated 3-car garage includes a mezzanine, wheelchair ramp, and direct access to all levels of the home.This is luxury rural living at its finest private, peaceful, and designed to impress.
About This Property
360 Concession 6 East Road, Trent Hills, K0K 3K0
Home Overview
Basic Information
Walk around the neighborhood
360 Concession 6 East Road, Trent Hills, K0K 3K0
Shally Shi
Sales Representative, Dolphin Realty Inc
English, Mandarin
Residential ResaleProperty ManagementPre Construction
Mortgage Information
Estimated Payment
$0 Principal and Interest
 Walk Score for 360 Concession 6 East Road
Walk Score for 360 Concession 6 East Road

Book a Showing
Tour this home with Shally
Frequently Asked Questions
Can't find what you're looking for? Contact our support team for more information.
See the Latest Listings by Cities
1500+ home for sale in Ontario

Looking for Your Perfect Home?
Let us help you find the perfect home that matches your lifestyle
