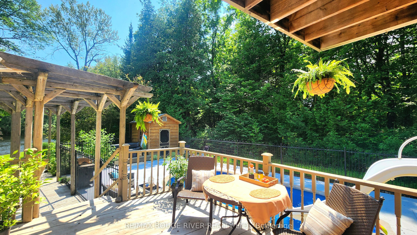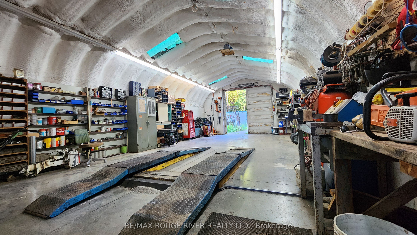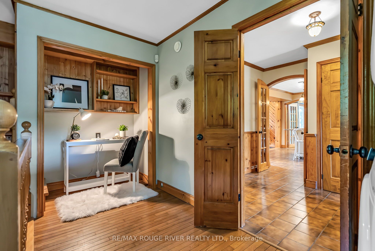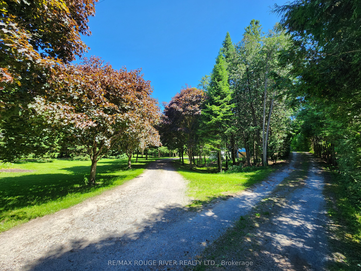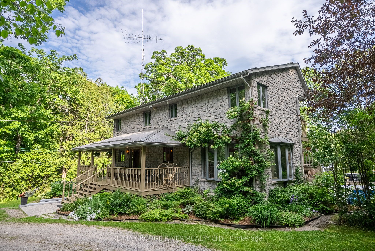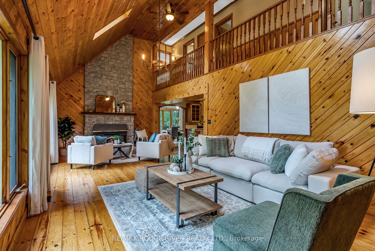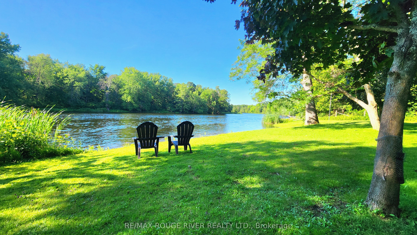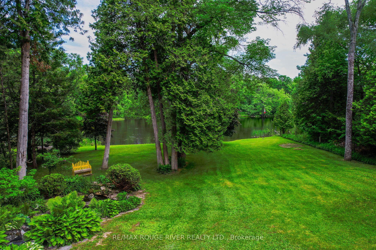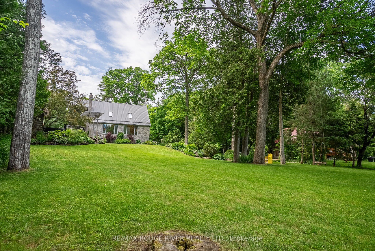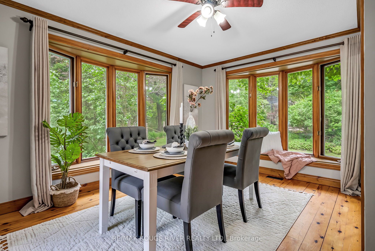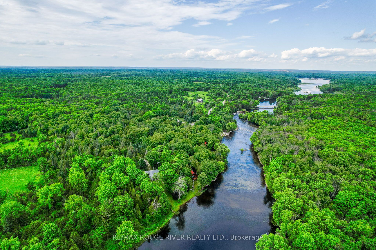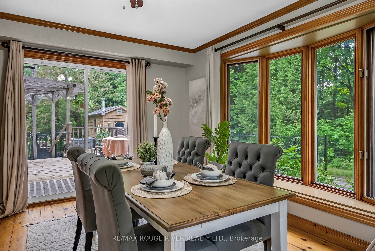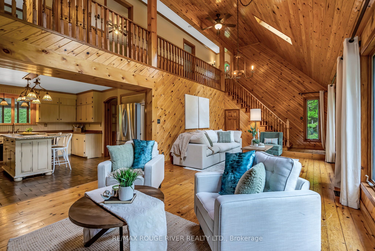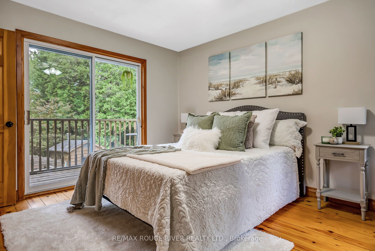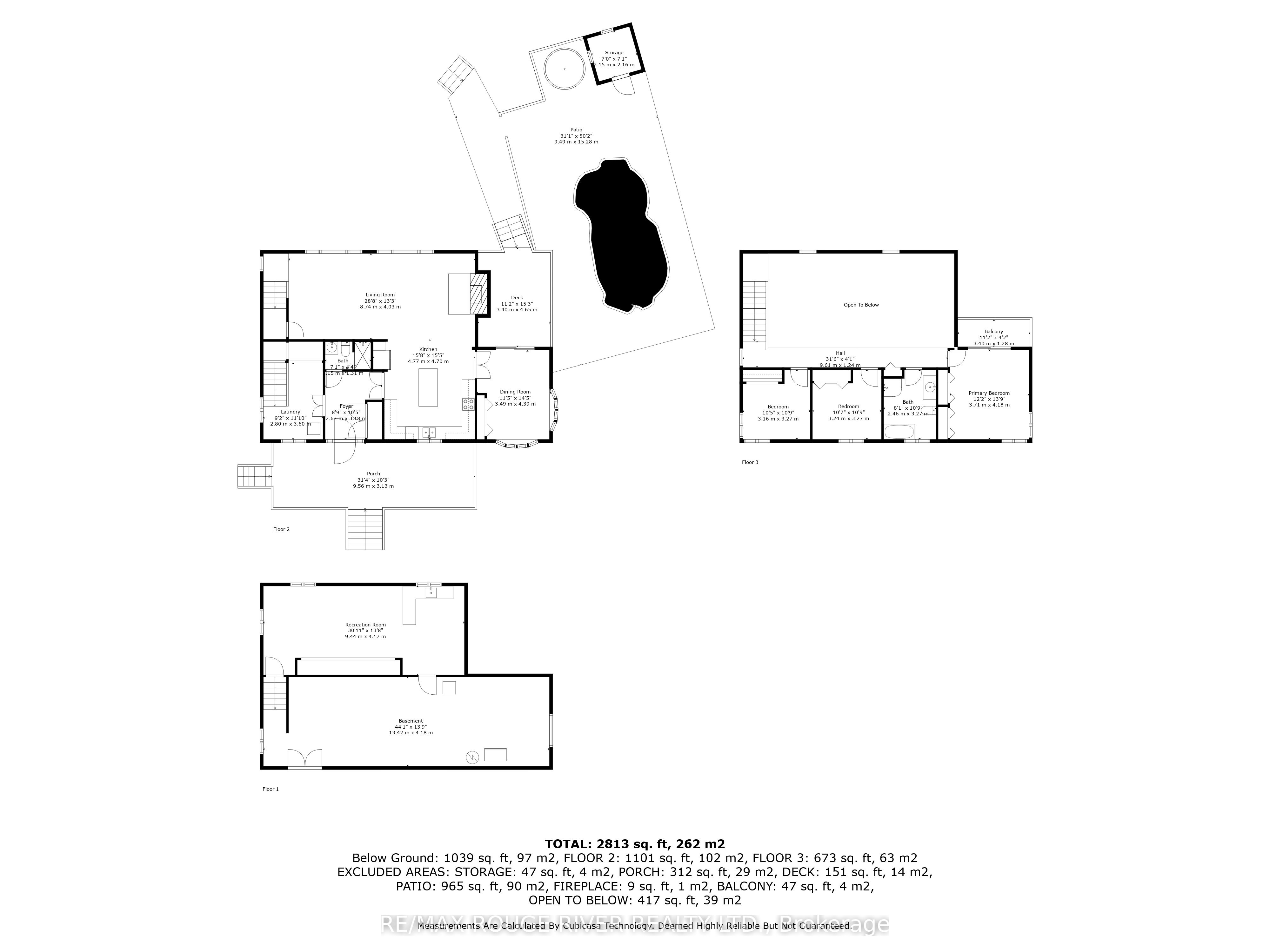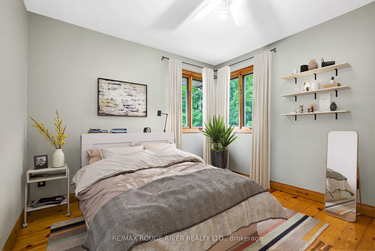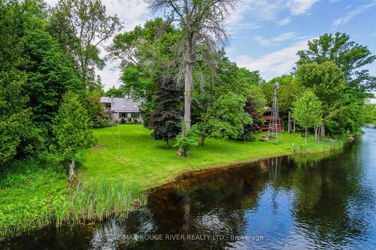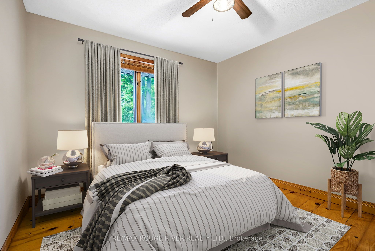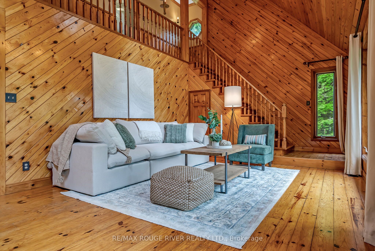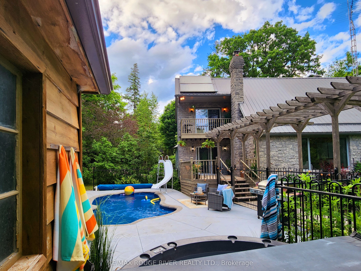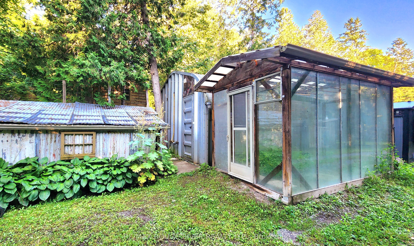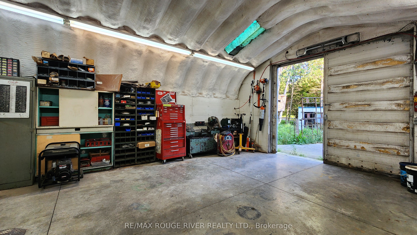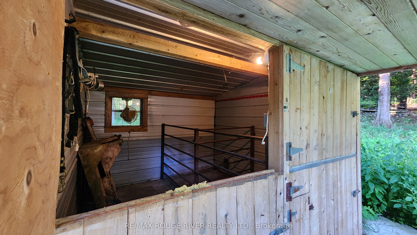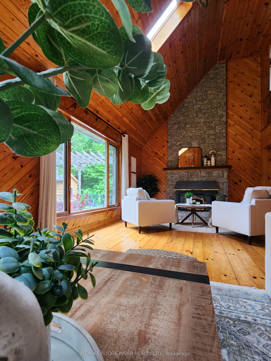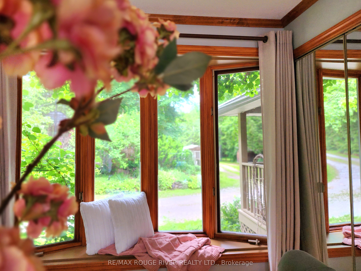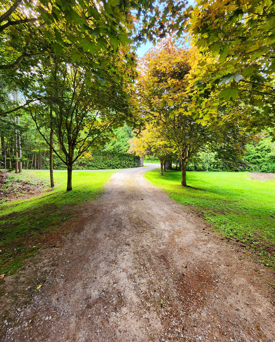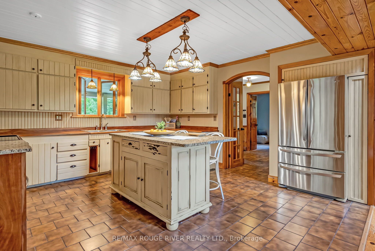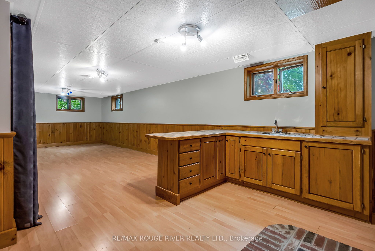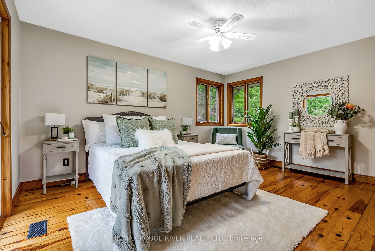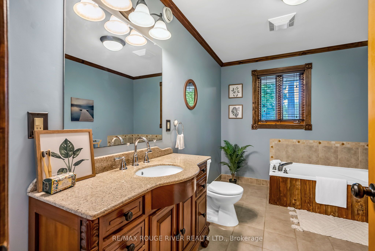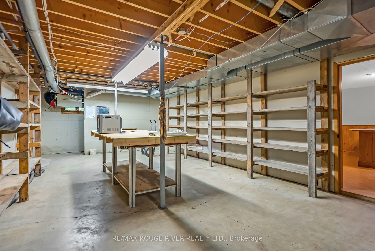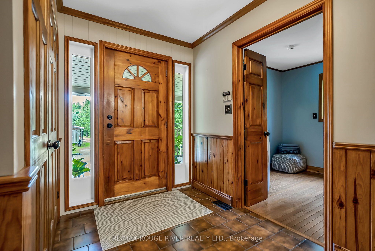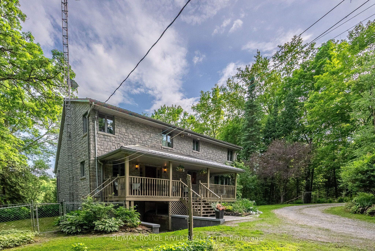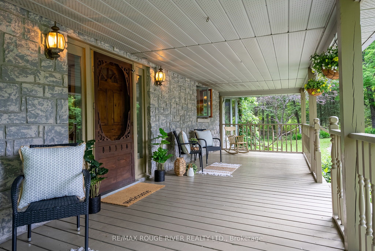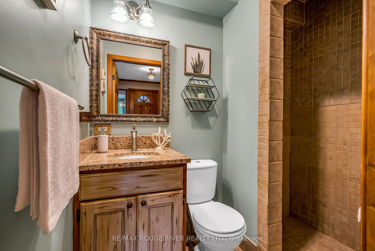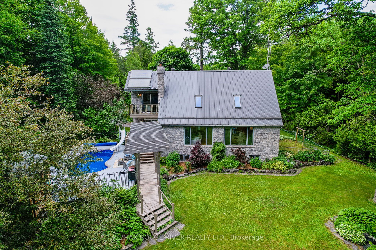
$1,100,000
Est. Payment
$4,201/mo*
*Based on 20% down, 4% interest, 30-year term
Listed by RE/MAX ROUGE RIVER REALTY LTD.
Detached•MLS #X10416650•Price Change
Price comparison with similar homes in Trent Hills
Compared to 5 similar homes
48.4% Higher↑
Market Avg. of (5 similar homes)
$741,380
Note * Price comparison is based on the similar properties listed in the area and may not be accurate. Consult licences real estate agent for accurate comparison
Room Details
| Room | Features | Level |
|---|---|---|
Kitchen 6 × 6 m | Main |
Client Remarks
NEW PRICE!!! Located between the villages of Campbellford and Marmora, this enchanting riverside estate offers a unique blend of modern comfort and timeless features. This custom-built, two-story brick home spans over 2,800 SF. The main floor's spacious living room overflows with natural light and offers the ultimate country riverside views. The kitchen includes granite and cherry wood surfaces paired with modern stainless steel appliances, creating a functional cooking and gathering space that flows into the formal dining area with direct access to the pool and backyard. The main level also conveniently offers a 3 piece powder room with tiled shower, a quiet Study Room and MF Laundry. The second-floor features a master bedroom with a private balcony, along with 2 additional bedrooms, and a spacious 4 piece washroom with jetted tub and separate shower. The walk-out basement includes a large rec room with wet bar, and a workshop area, offering possibility for in-law suite. The property's outdoor amenities enhance its charm and usability: a heated, inground saltwater pool and hot tub with fenced deck offer year-round leisure options, while the heated and insulated 20 X 36 FT garage, two-stall heated barn, and greenhouse provide practical spaces for various projects and hobbies. A basketball court, a garden BUNKIE WITH UNDERGROUND ROOT CELLAR, and a poured 28 X 36 FT concrete slab ready for building add endless value and potential to this property that is rare to find. This private estate also includes 108 feet of frontage on the Crowe River, perfect for leisurely activities like swimming, boating, and fishing. Achieve ultimate efficiency with multiple heating sources, a generator panel, in-ground irrigation, tilled garden beds, and an enclosed area that could support livestock or a small hobby farm. This is your ultimate DREAMSTEAD set up! **EXTRAS** ** Option to purchase neighboring Lot with Log Cabin!
About This Property
2853 13th Line, Trent Hills, K0K 2M0
Home Overview
Basic Information
Walk around the neighborhood
2853 13th Line, Trent Hills, K0K 2M0
Shally Shi
Sales Representative, Dolphin Realty Inc
English, Mandarin
Residential ResaleProperty ManagementPre Construction
Mortgage Information
Estimated Payment
$0 Principal and Interest
 Walk Score for 2853 13th Line
Walk Score for 2853 13th Line

Book a Showing
Tour this home with Shally
Frequently Asked Questions
Can't find what you're looking for? Contact our support team for more information.
See the Latest Listings by Cities
1500+ home for sale in Ontario

Looking for Your Perfect Home?
Let us help you find the perfect home that matches your lifestyle
