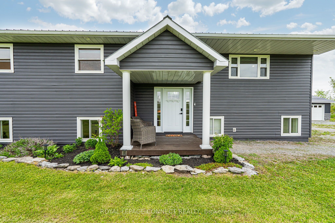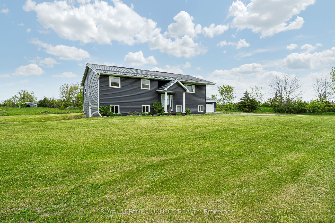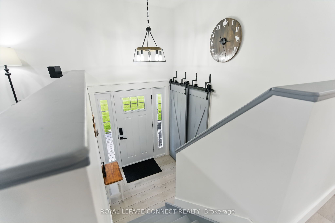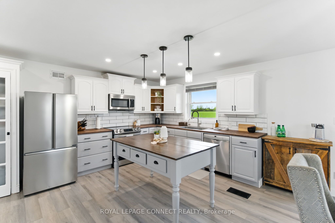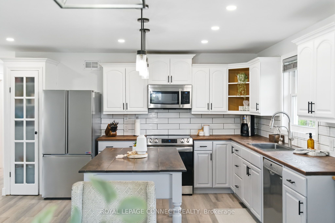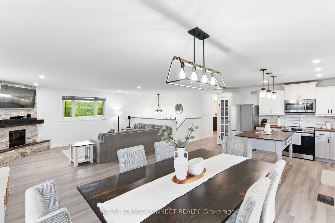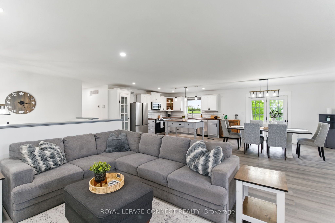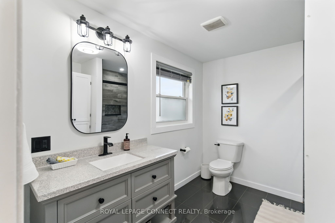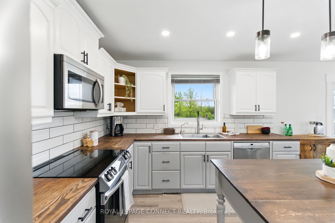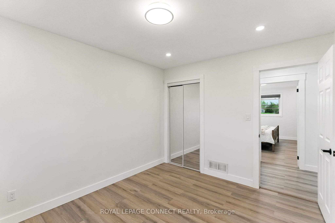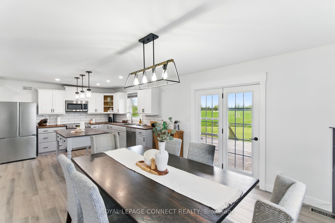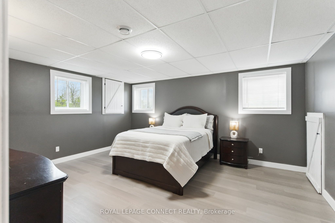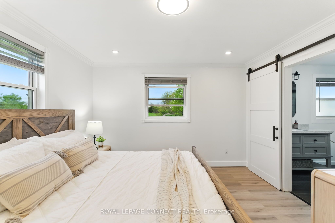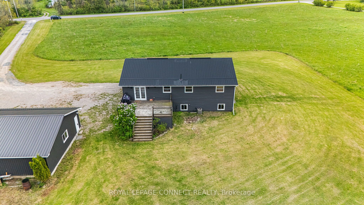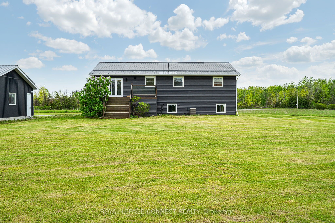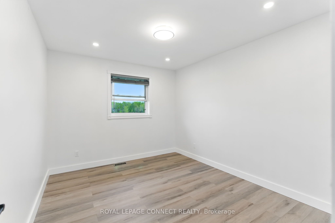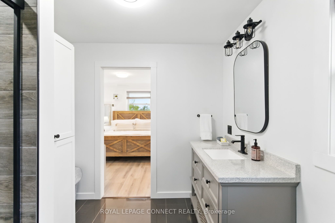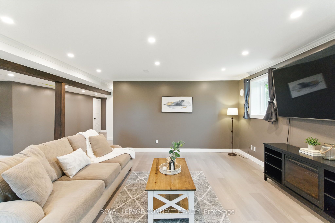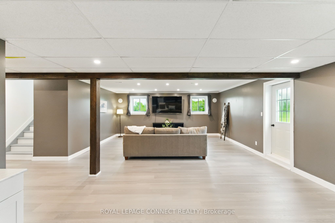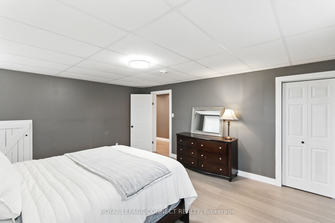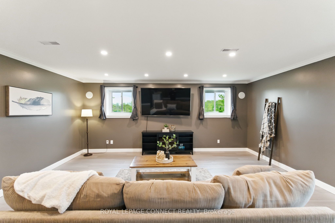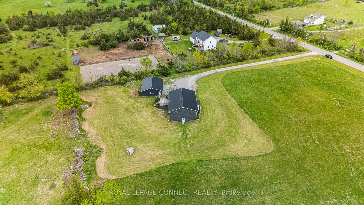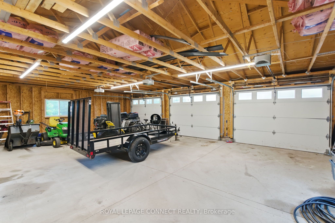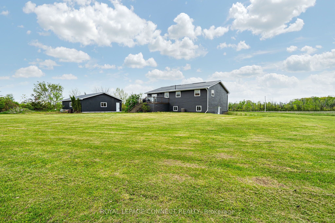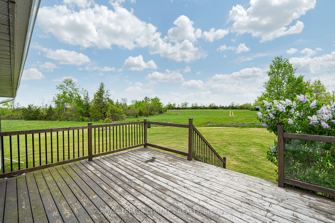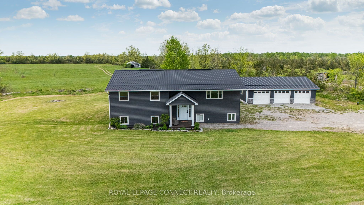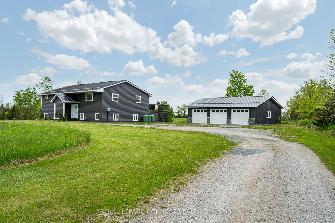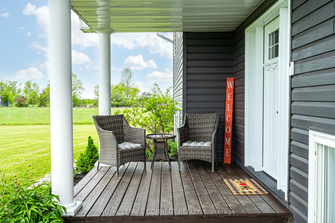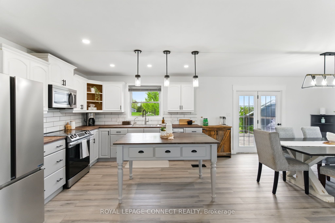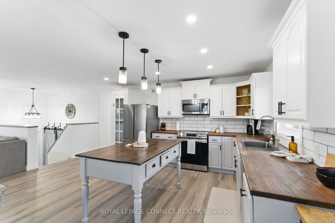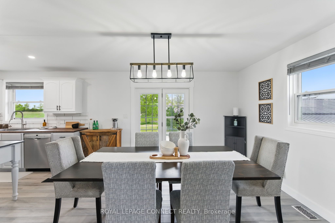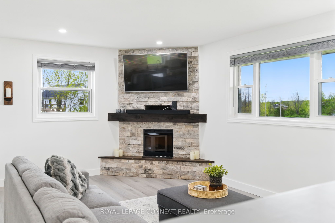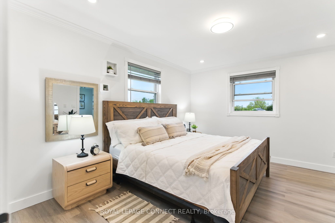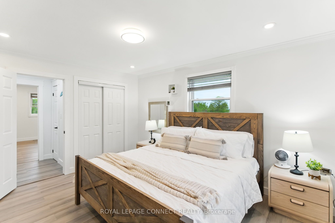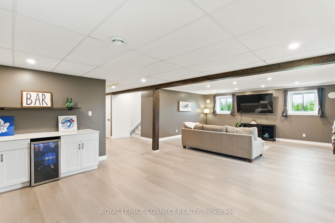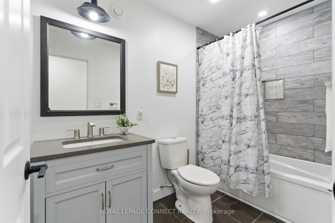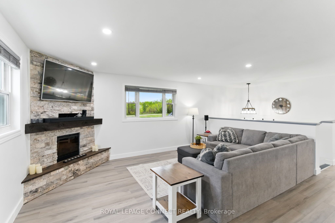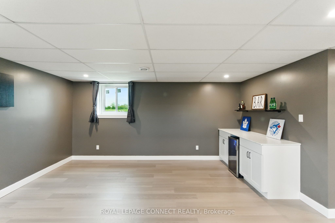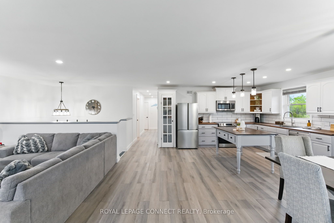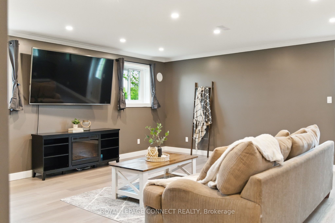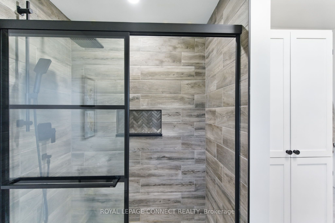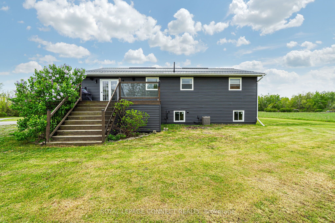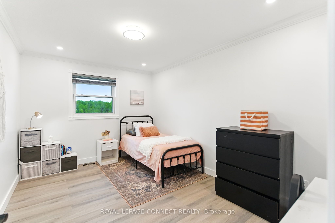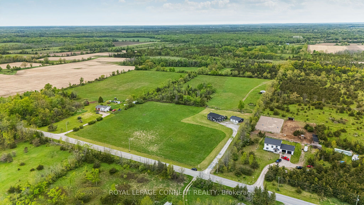
$899,000
Est. Payment
$3,434/mo*
*Based on 20% down, 4% interest, 30-year term
Listed by ROYAL LEPAGE CONNECT REALTY
Detached•MLS #X12165863•Price Change
Price comparison with similar homes in Trent Hills
Compared to 12 similar homes
14.5% Higher↑
Market Avg. of (12 similar homes)
$785,433
Note * Price comparison is based on the similar properties listed in the area and may not be accurate. Consult licences real estate agent for accurate comparison
Room Details
| Room | Features | Level |
|---|---|---|
Living Room 8.63 × 7.39 m | FireplaceLaminateOpen Concept | Main |
Dining Room 8.69 × 7.39 m | W/O To DeckLaminateCombined w/Kitchen | Main |
Kitchen 8.63 × 7.39 m | PantryLaminateUpdated | Main |
Primary Bedroom 4.21 × 3.6 m | 3 Pc EnsuiteLaminateCloset | Main |
Bedroom 2 4.01 × 3.25 m | WindowLaminateCloset | Main |
Bedroom 3 3.6 × 2.99 m | WindowLaminateCloset | Main |
Client Remarks
If you're looking for a bit more space and a slower pace, this modern raised bungalow located 10 minutes from both Havelock and Campbellford might be just what you need. Set on 28 acres of mostly cleared land with some natural trees and brush, this property gives you room to breathe. This home has a welcoming, open-concept layout that's both functional and comfortable. The kitchen has been updated and features plenty of cabinets, a separate pantry and island - great for extra prep space or casual meals. The living room has a floor-to-ceiling fireplace and is combined with the dining area that walks out to a spacious deck complete with built-in speakers system - perfect for relaxing or entertaining with friends and family. 3 generously sized bedrooms on the main floor, including a primary bedroom with its own updated 3-piece ensuite. The lower level features a fully finished basement offering a large rec room with modern laminate flooring, dry bar, pot lighting, walk-out to the backyard and lots of extra storage space,. The extra bedroom is perfect for guests or home office. Detached 3 car garage with hydro gives you plenty of room for a workshop, vehicles and toys. Professionally painted vinyl siding on house (May 2025). 160' drilled well. Horse barn with 2 stables Located close to a Trent-Severn Waterway access point, this is a great spot for anyone who enjoys fishing and boating.
About This Property
2050 13th Line, Trent Hills, K0K 2M0
Home Overview
Basic Information
Walk around the neighborhood
2050 13th Line, Trent Hills, K0K 2M0
Shally Shi
Sales Representative, Dolphin Realty Inc
English, Mandarin
Residential ResaleProperty ManagementPre Construction
Mortgage Information
Estimated Payment
$0 Principal and Interest
 Walk Score for 2050 13th Line
Walk Score for 2050 13th Line

Book a Showing
Tour this home with Shally
Frequently Asked Questions
Can't find what you're looking for? Contact our support team for more information.
See the Latest Listings by Cities
1500+ home for sale in Ontario

Looking for Your Perfect Home?
Let us help you find the perfect home that matches your lifestyle
