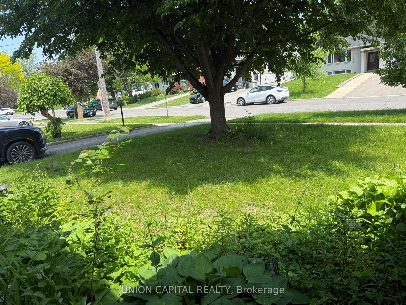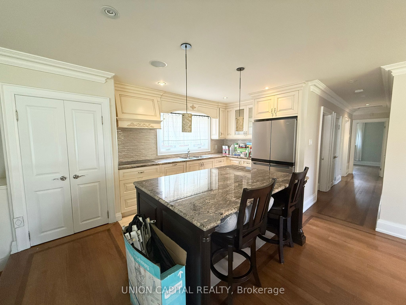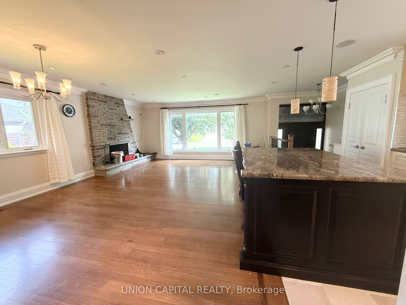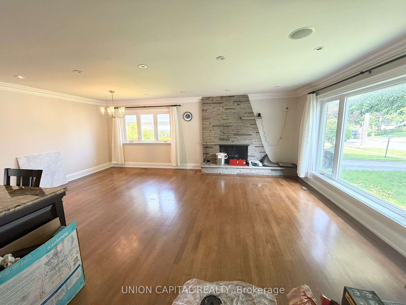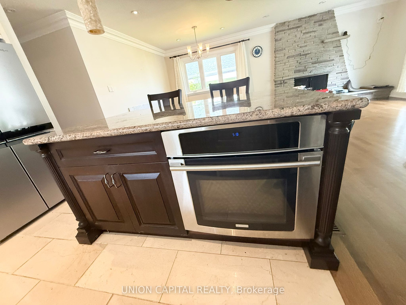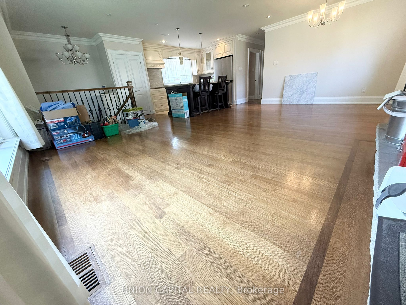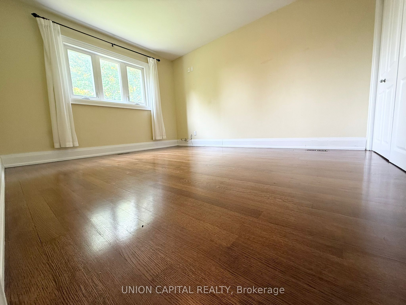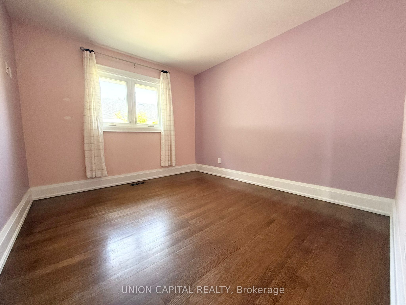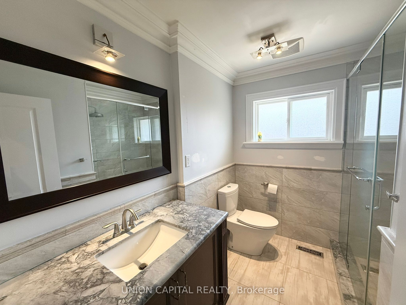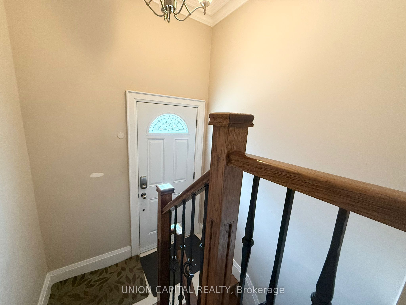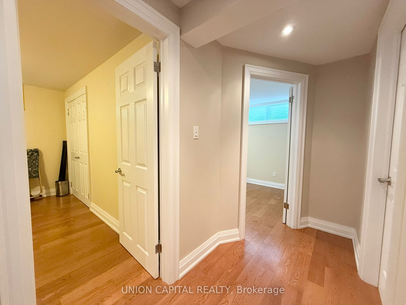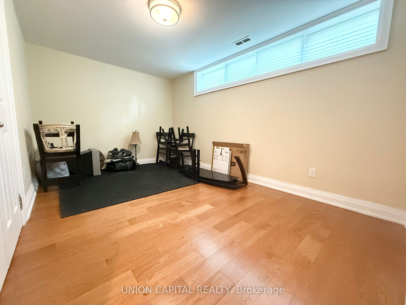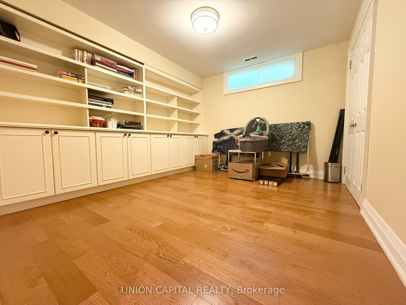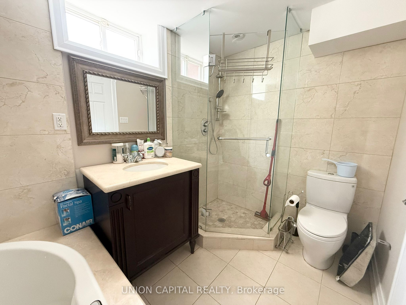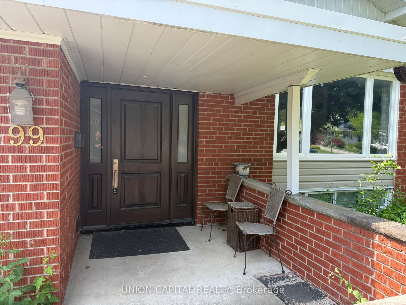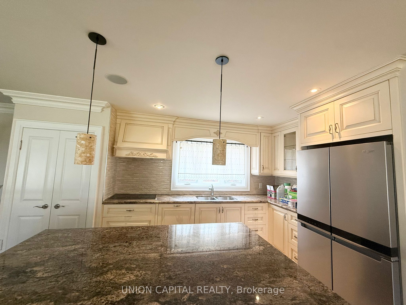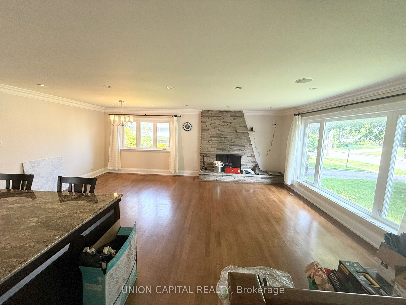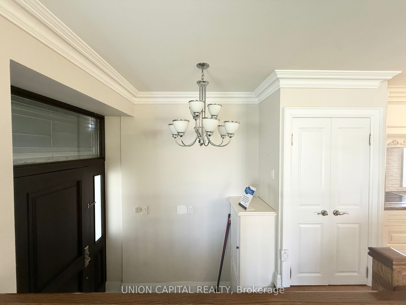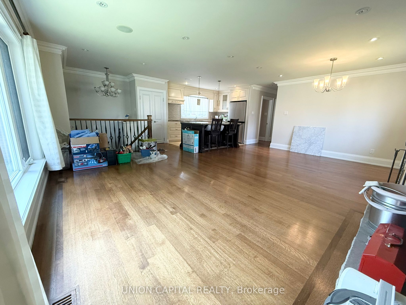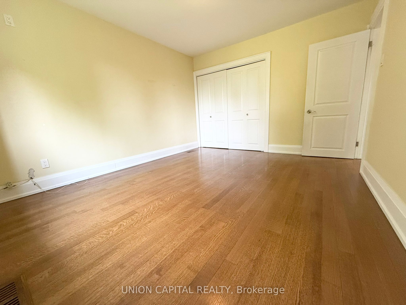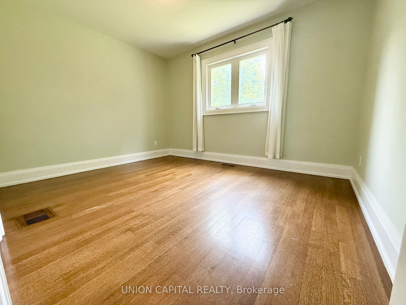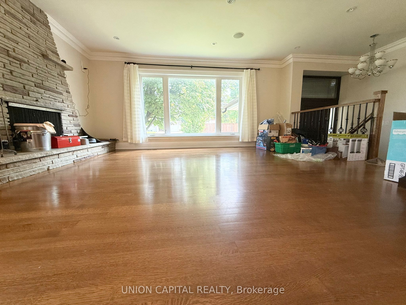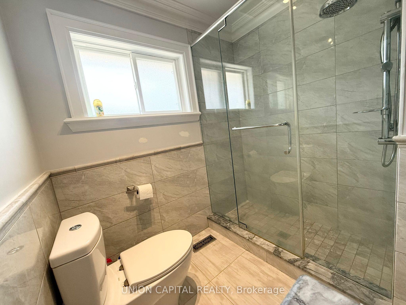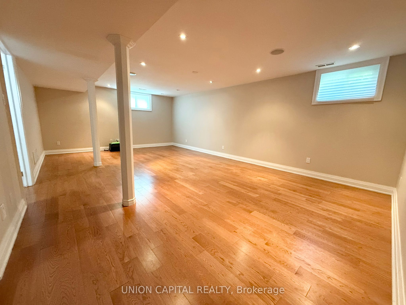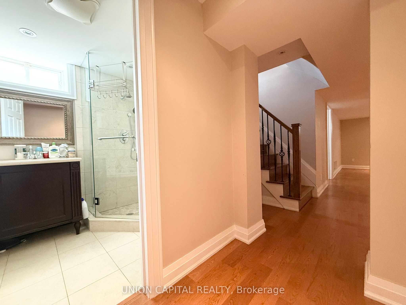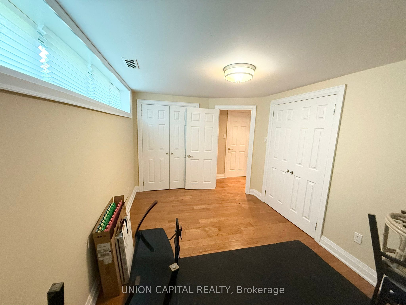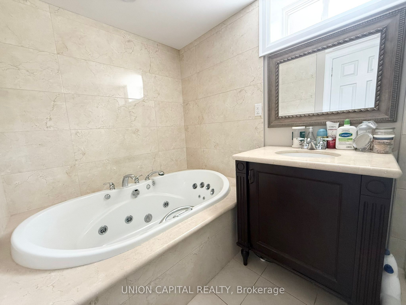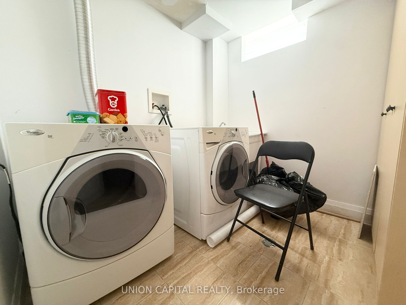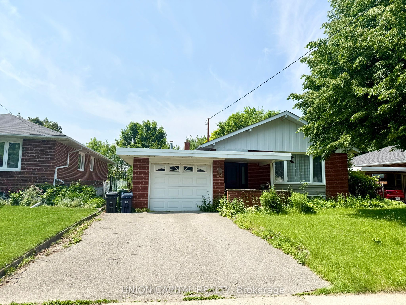
$3,995 /mo
Listed by UNION CAPITAL REALTY
Detached•MLS #C12205779•New
Room Details
| Room | Features | Level |
|---|---|---|
Living Room 7.16 × 6.5 m | Pot LightsLarge WindowOverlooks Frontyard | Main |
Kitchen 7.16 × 6.5 m | Galley KitchenGranite CountersStainless Steel Appl | Main |
Dining Room 7.16 × 6.5 m | Breakfast BarCrown MouldingLarge Window | Main |
Primary Bedroom 4.09 × 3.4 m | Overlooks BackyardLarge WindowDouble Closet | Main |
Bedroom 2 3.68 × 3 m | Large WindowLarge ClosetSouth View | Main |
Bedroom 3 3.38 × 3.4 m | Large WindowClosetWest View | Main |
Client Remarks
Available immediately. Location! Location! Location!Stylish, Modern From Top To Bottom! Spacious 3+2 beds with 2 BATHS Bungalow Beautifully Finished In Neutral Tones. Bright & Spacious With Lots Of Windows, lots of pot-lights. Separate entrance To The Basement. Quiet, High-Demand Street Close To DVP(5 MINS DRIVE). 5 mins to Victoria Park Subway/ mins walk TTC Bus Stop(24hrs) & All Essential Amenities-Subway, Parks, Restaurants, Banks, And Shops Eglinton Malls, Theatres. Great For Family Or Young Professionals! Newcomers Welcome!
About This Property
99 WYNDCLIFF Crescent, Toronto C13, M4A 2J9
Home Overview
Basic Information
Walk around the neighborhood
99 WYNDCLIFF Crescent, Toronto C13, M4A 2J9
Shally Shi
Sales Representative, Dolphin Realty Inc
English, Mandarin
Residential ResaleProperty ManagementPre Construction
 Walk Score for 99 WYNDCLIFF Crescent
Walk Score for 99 WYNDCLIFF Crescent

Book a Showing
Tour this home with Shally
Frequently Asked Questions
Can't find what you're looking for? Contact our support team for more information.
See the Latest Listings by Cities
1500+ home for sale in Ontario

Looking for Your Perfect Home?
Let us help you find the perfect home that matches your lifestyle
