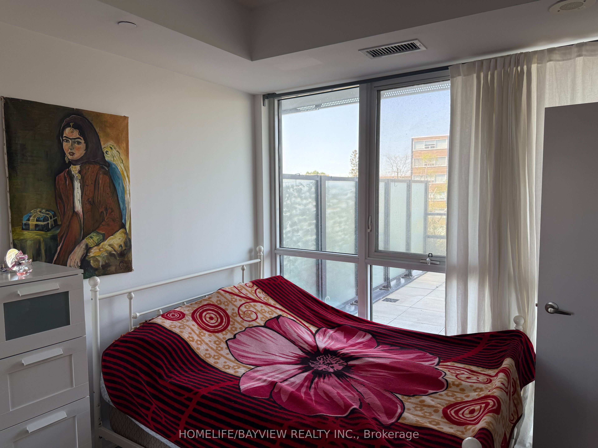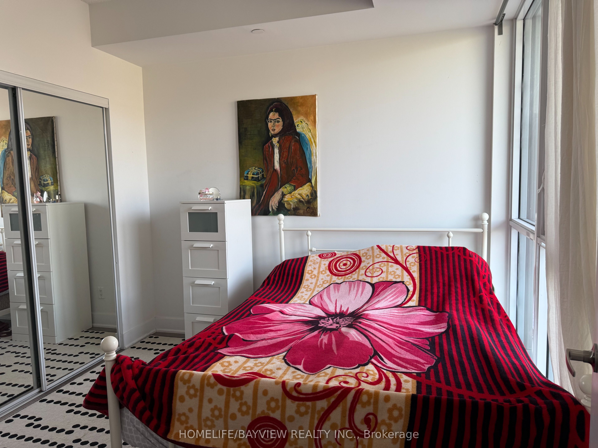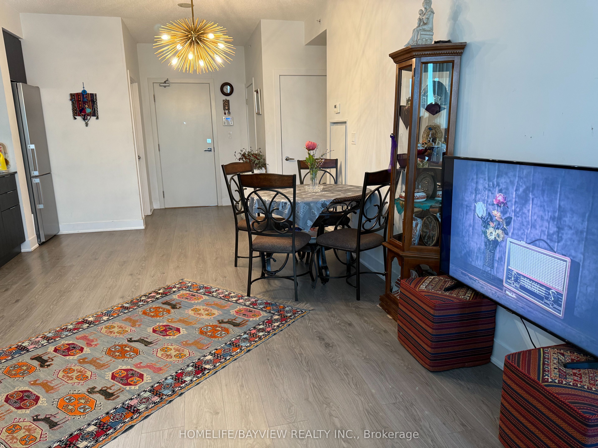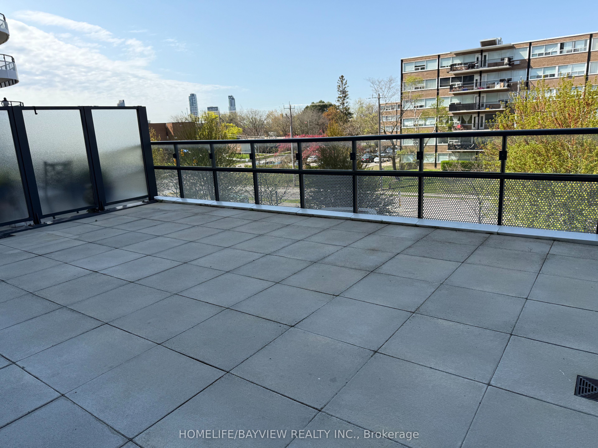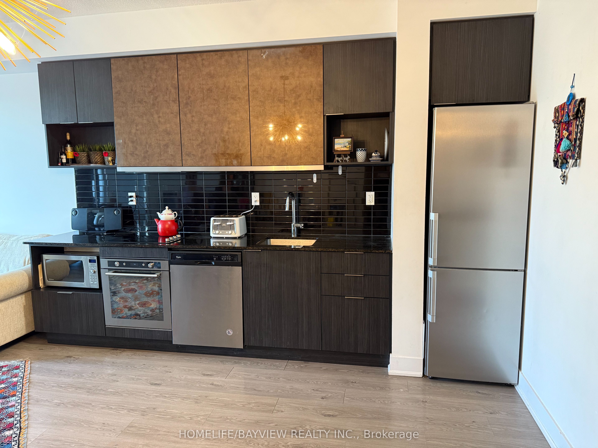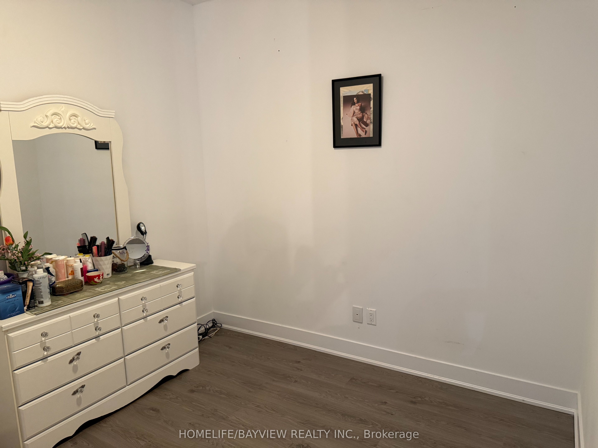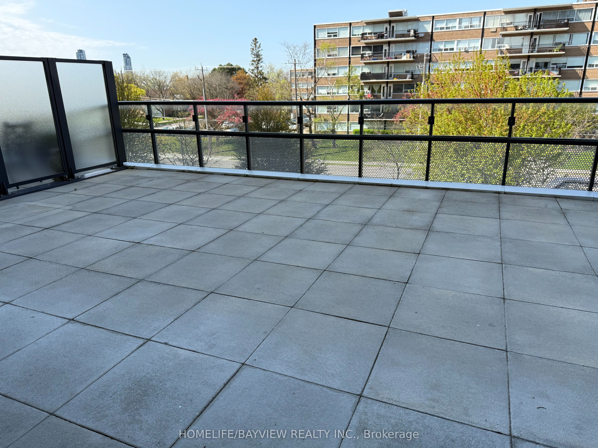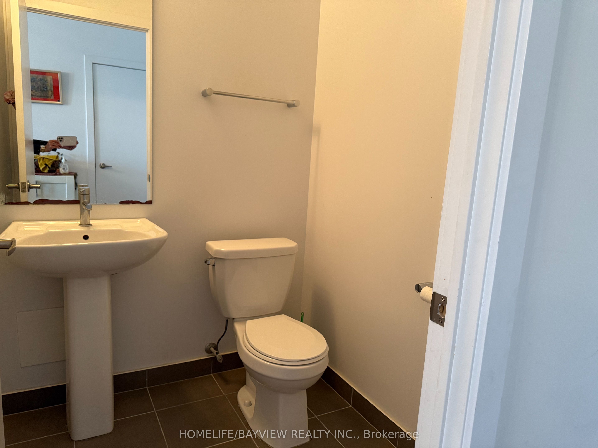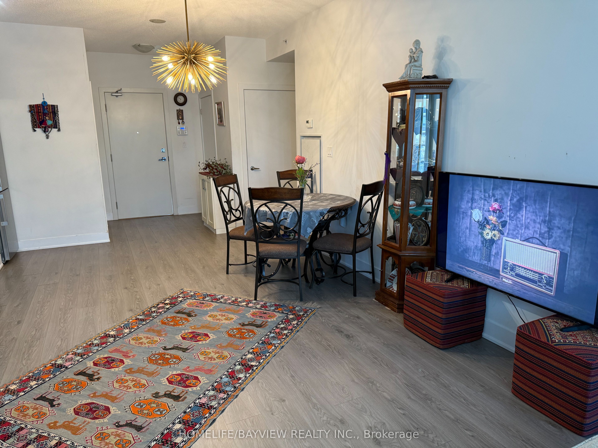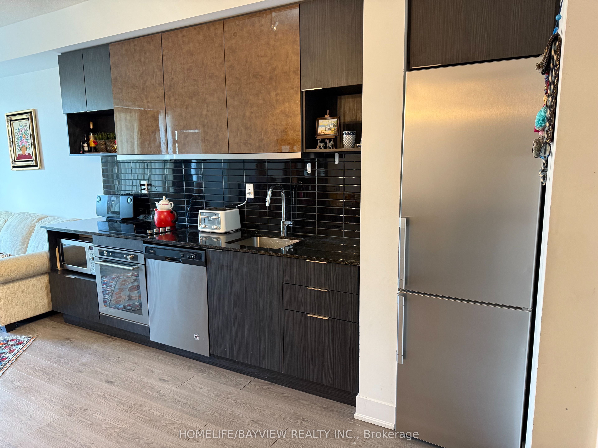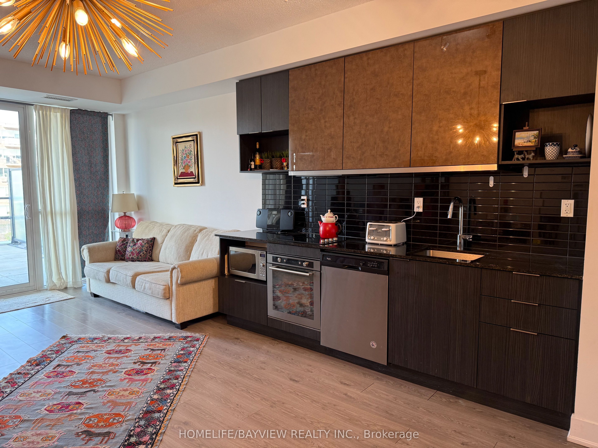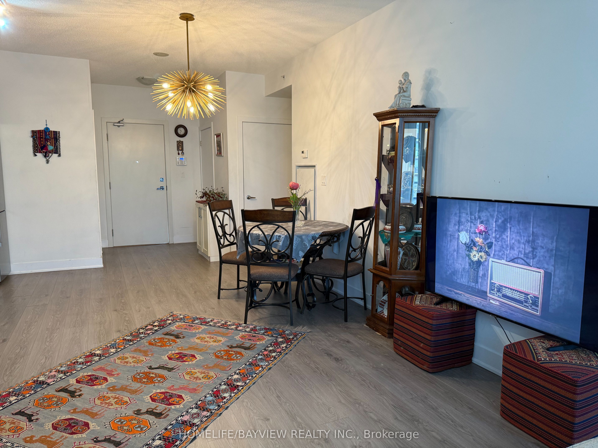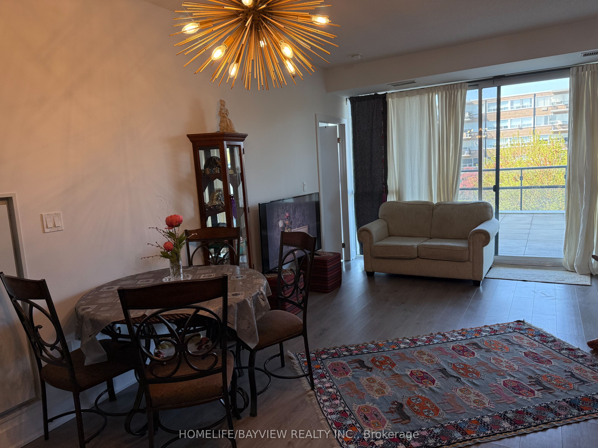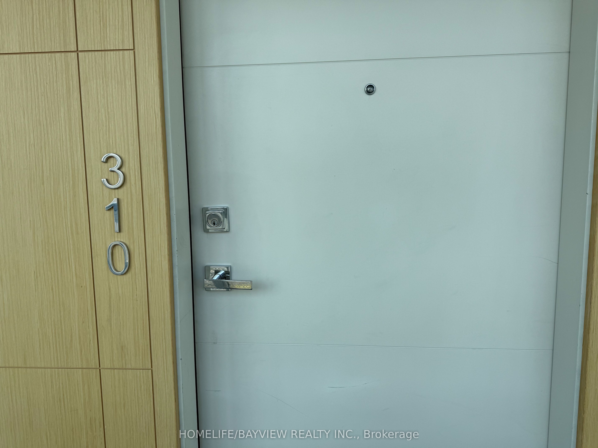
$2,700 /mo
Listed by HOMELIFE/BAYVIEW REALTY INC.
Condo Apartment•MLS #C12147334•Price Change
Room Details
| Room | Features | Level |
|---|---|---|
Bedroom 10.6 × 9.3 m | 3 Pc EnsuiteCloset | Flat |
Dining Room 13.1 × 12 m | Combined w/LivingLaminate | Flat |
Living Room 13.02 × 10 m | Combined w/DiningLaminateW/O To Balcony | Flat |
Kitchen 13.1 × 12 m | Combined w/DiningStainless Steel Appl | Flat |
Client Remarks
Lovely, Luxurious one BD plus Den / 2Bath, 9Ft Ceilings, An Open Concept Living/Dining Area . 430 sqft open Balcony . This Phenomenal Location Being Walking Distance From The Shops At Don Mills shopping center , Restaurants, Fast Food Options, Library, Schools, Parks .Easy access to DVP and 401. Public transit also on your doorstep. 24 Hours Concierge, Rooftop Terrace, BBQ.
About This Property
99 The Donway W N/A, Toronto C13, M3C 0N8
Home Overview
Basic Information
Amenities
Visitor Parking
Rooftop Deck/Garden
Concierge
Gym
Recreation Room
Walk around the neighborhood
99 The Donway W N/A, Toronto C13, M3C 0N8
Shally Shi
Sales Representative, Dolphin Realty Inc
English, Mandarin
Residential ResaleProperty ManagementPre Construction
 Walk Score for 99 The Donway W N/A
Walk Score for 99 The Donway W N/A

Book a Showing
Tour this home with Shally
Frequently Asked Questions
Can't find what you're looking for? Contact our support team for more information.
See the Latest Listings by Cities
1500+ home for sale in Ontario

Looking for Your Perfect Home?
Let us help you find the perfect home that matches your lifestyle

