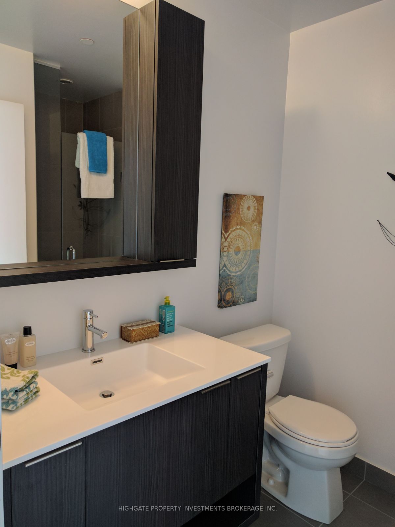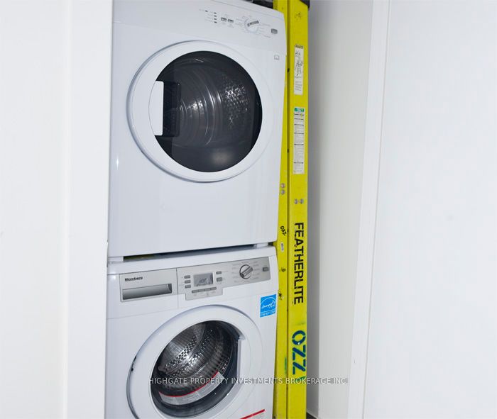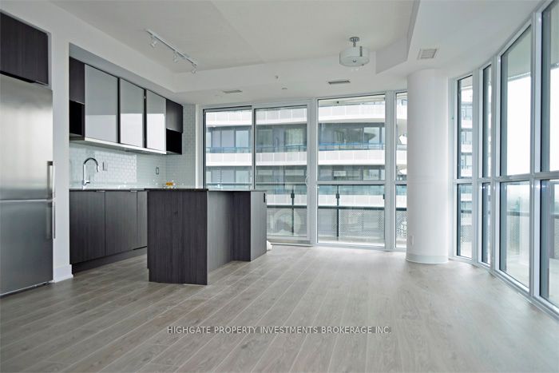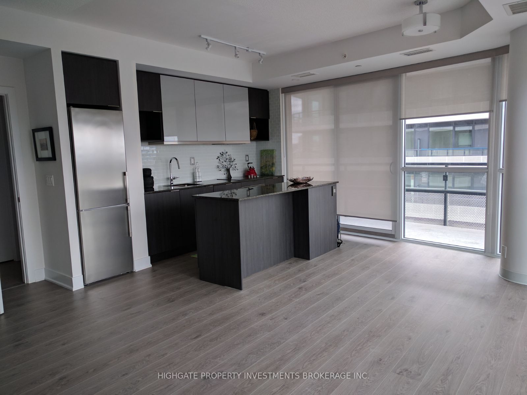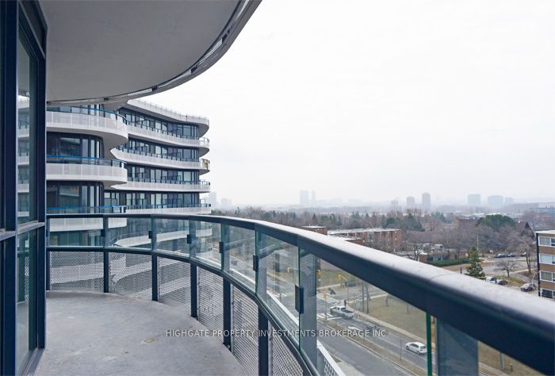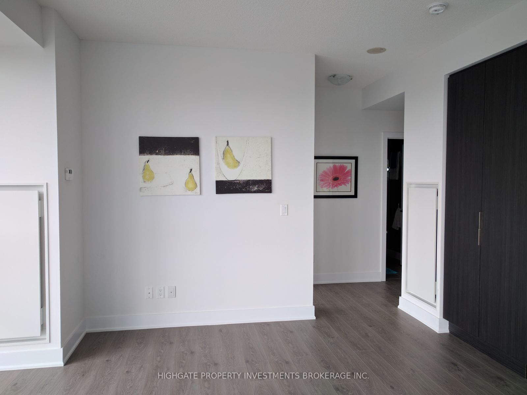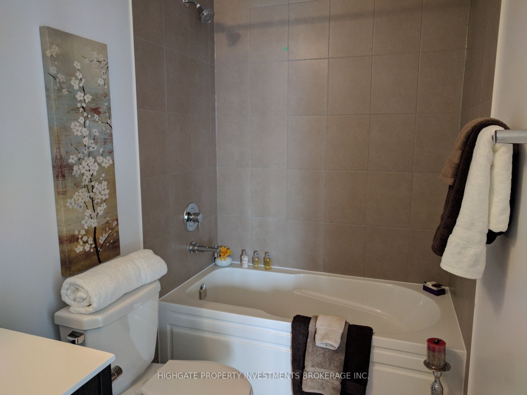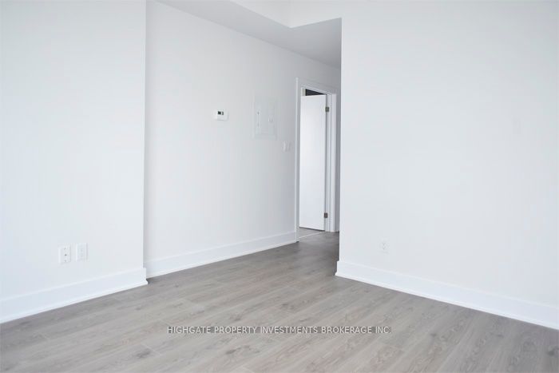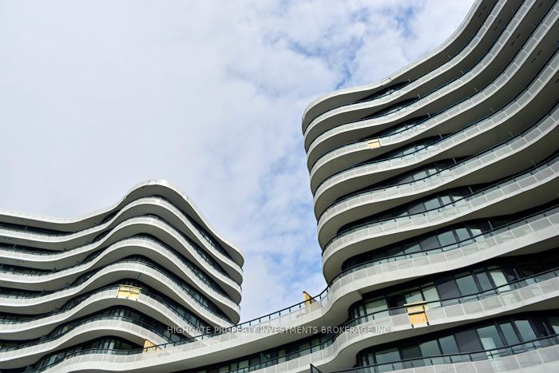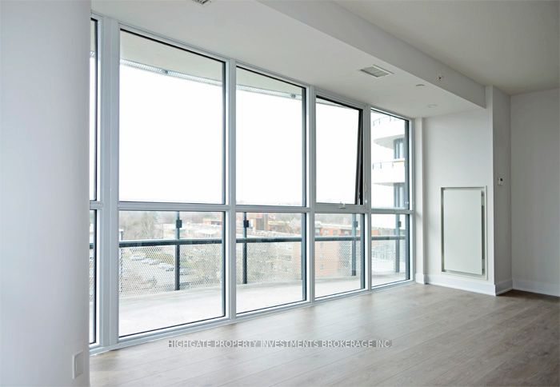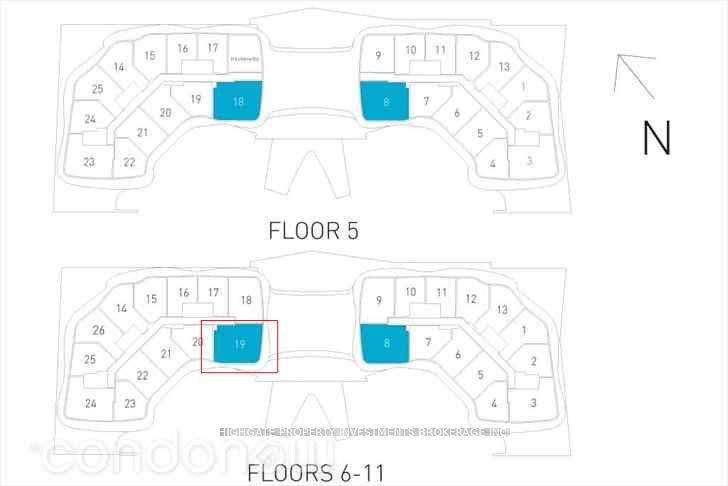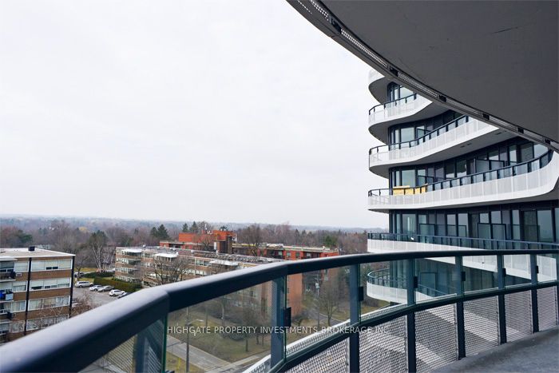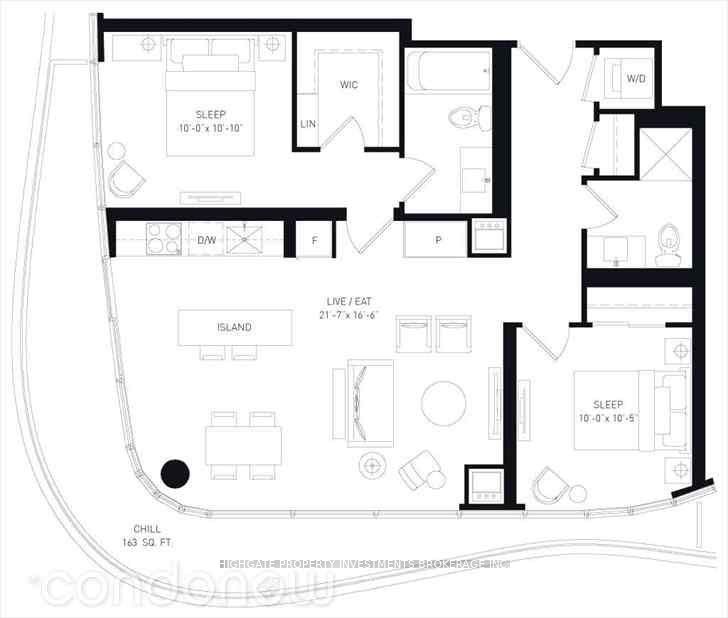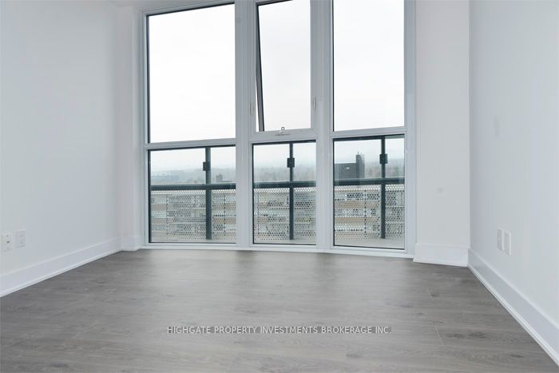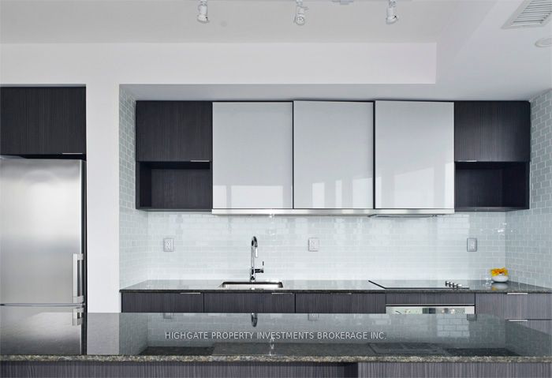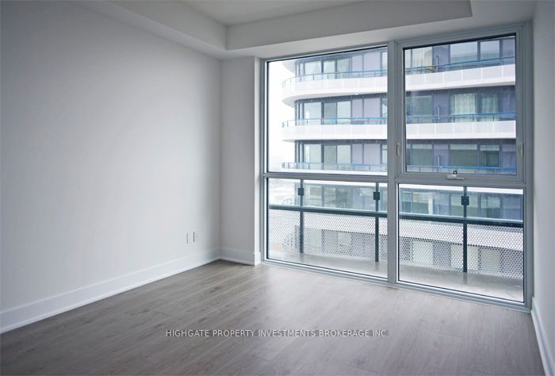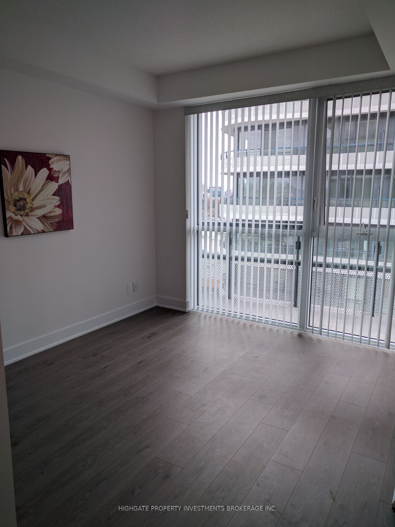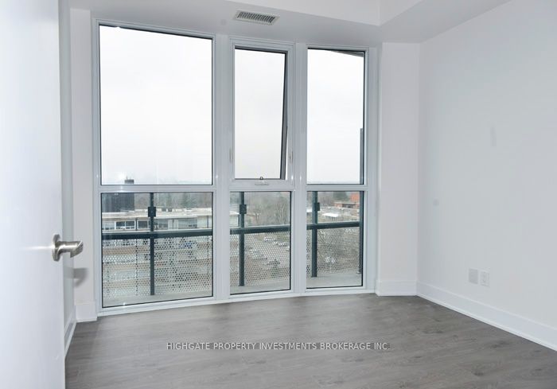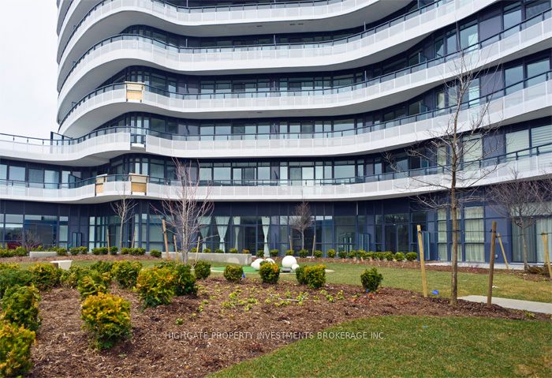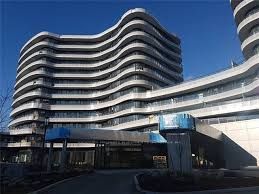
$3,300 /mo
Listed by HIGHGATE PROPERTY INVESTMENTS BROKERAGE INC.
Condo Apartment•MLS #C12123101•Price Change
Room Details
| Room | Features | Level |
|---|---|---|
Living Room 6.7 × 4.87 m | LaminateOpen ConceptCombined w/Dining | Main |
Dining Room 6.7 × 4.87 m | LaminateOpen ConceptW/O To Balcony | Main |
Kitchen 6.7 × 4.87 m | LaminateOpen ConceptGranite Counters | Main |
Primary Bedroom 5.02 × 3.03 m | LaminateWalk-In Closet(s)4 Pc Ensuite | Main |
Bedroom 2 3.65 × 2.74 m | LaminateClosetLarge Window | Main |
Client Remarks
Lovely, Large, Luxurious 2Br/2Bath Flair Condo Corner Gabriel Suite Features 9Ft. Ceilings, Engineered Laminate Flooring, Ceramic Floors In Laundry Closet And Bathrooms. An Open Concept Living/Dining Area Allows A Great Space For Entertaining. Great Panoramic View Of The Toronto Skyline! This Phenomenal Location Being Walking Distance From The Shops At Don Mills Offers Endless Grocers, Elite Class Restaurants, Fast Food Options, Library, Schools, Parks & Access To Ttc At Your Steps!!
About This Property
99 The Donway Road, Toronto C13, M3C 0G1
Home Overview
Basic Information
Walk around the neighborhood
99 The Donway Road, Toronto C13, M3C 0G1
Shally Shi
Sales Representative, Dolphin Realty Inc
English, Mandarin
Residential ResaleProperty ManagementPre Construction
 Walk Score for 99 The Donway Road
Walk Score for 99 The Donway Road

Book a Showing
Tour this home with Shally
Frequently Asked Questions
Can't find what you're looking for? Contact our support team for more information.
See the Latest Listings by Cities
1500+ home for sale in Ontario

Looking for Your Perfect Home?
Let us help you find the perfect home that matches your lifestyle
