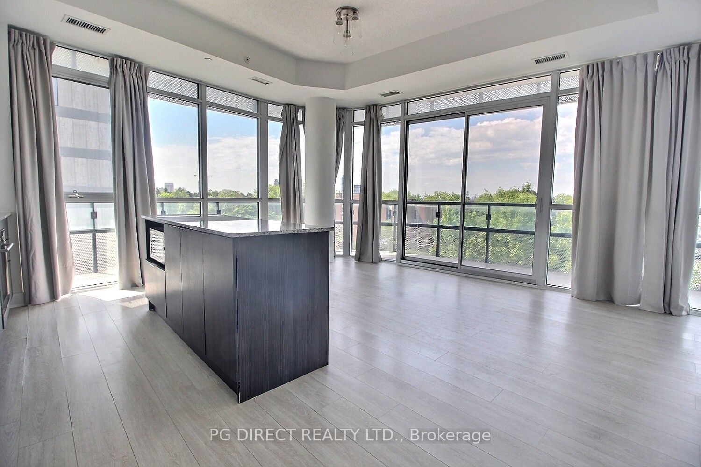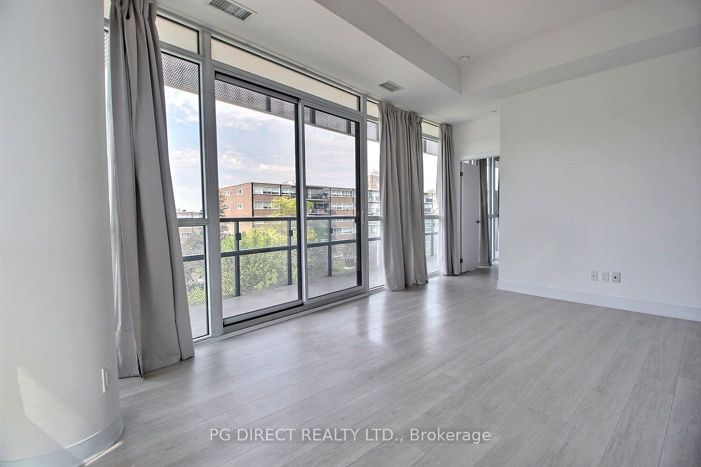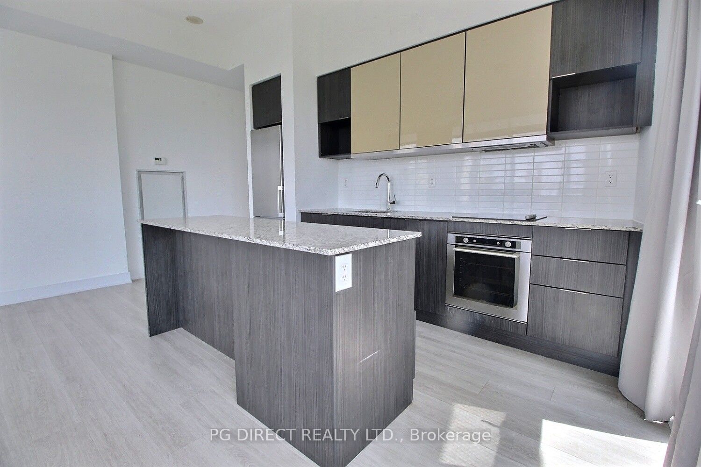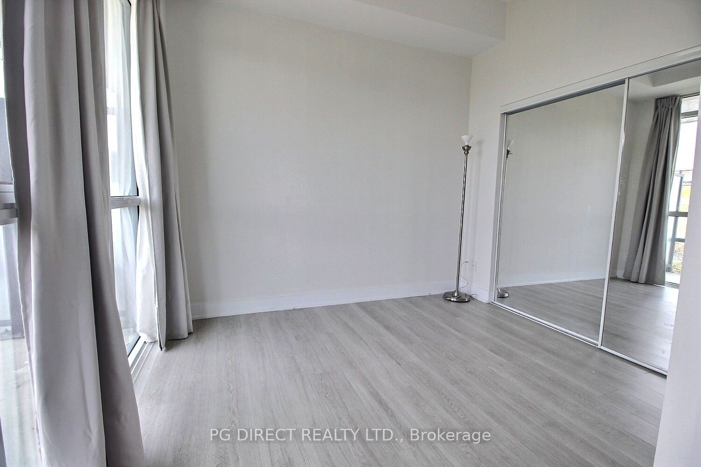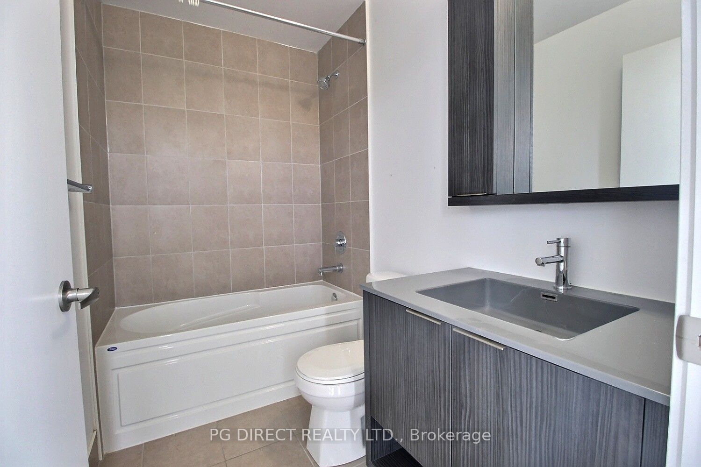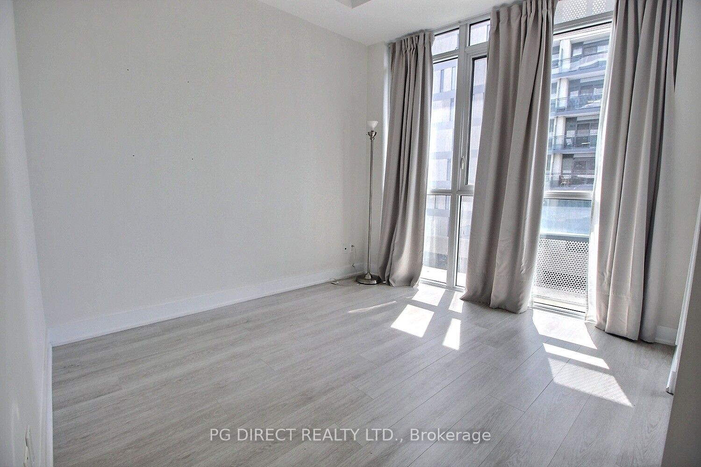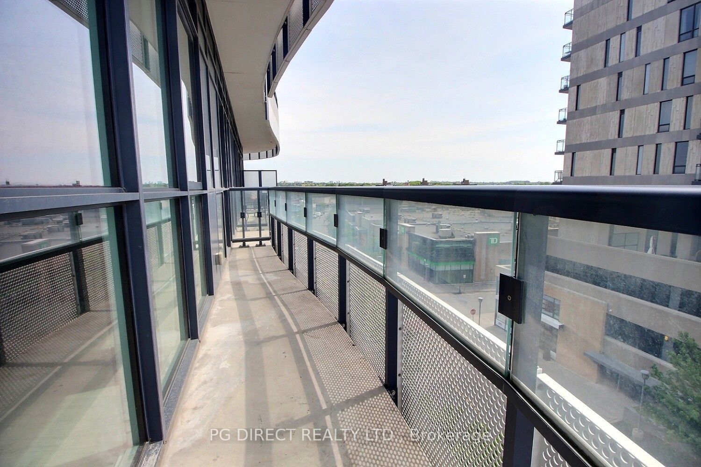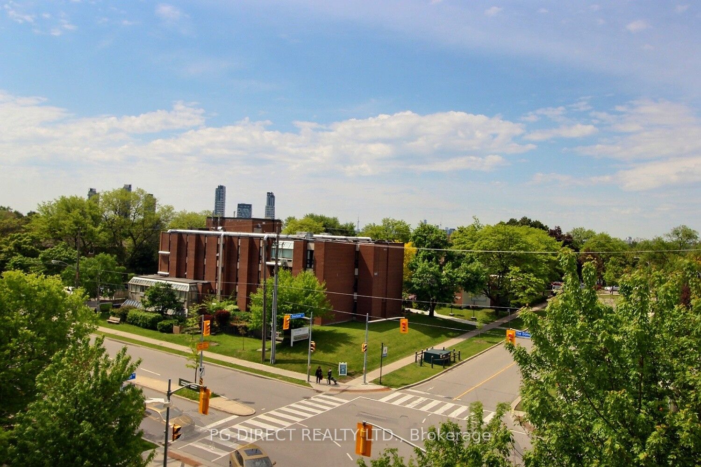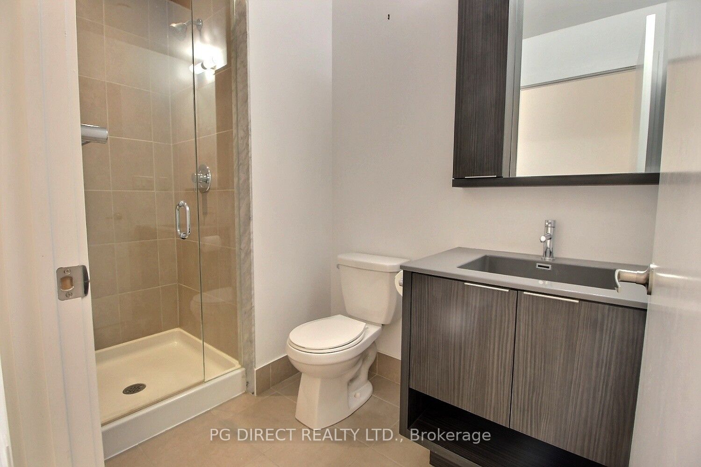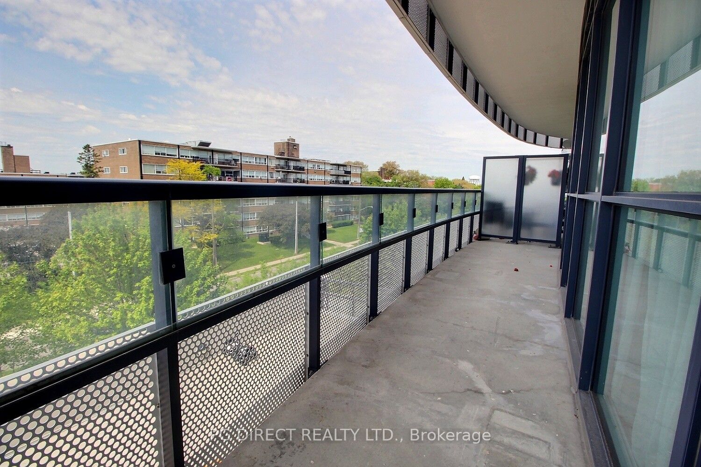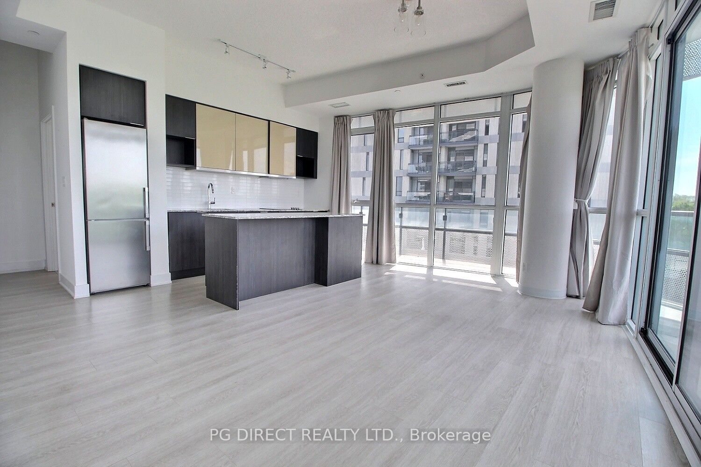
$775,500
Est. Payment
$2,962/mo*
*Based on 20% down, 4% interest, 30-year term
Listed by PG DIRECT REALTY LTD.
Condo Apartment•MLS #C12215721•New
Included in Maintenance Fee:
Heat
Water
Common Elements
Building Insurance
Parking
Price comparison with similar homes in Toronto C13
Compared to 57 similar homes
4.8% Higher↑
Market Avg. of (57 similar homes)
$739,722
Note * Price comparison is based on the similar properties listed in the area and may not be accurate. Consult licences real estate agent for accurate comparison
Room Details
| Room | Features | Level |
|---|---|---|
Living Room 5.24 × 5.78 m | Flat | |
Bedroom 2.98 × 2.74 m | Flat | |
Bedroom 2 2.77 × 3.16 m | Flat |
Client Remarks
Visit REALTOR website for additional information. Exceptional Corner Unit 2 Bed/2 Bath In Flaire Condos. Excellent Layout. Panoramic views around the curved balcony. Amazing sense of style. Master Bedroom With Ensuite. Large 300sq.ft Wraparound Balcony With 2 Walk-Outs. 9 Ft Ceilings. Located Right In The Heart of Shops At Don Mills. Easy Access To Everything You Need; Shopping, Restaurants, TTC, Schools, DVP, Entertainment. 1 Parking Space And 1 Locker Included. Washer/Dryer, Gym, Party Room, Visitor Parking, Rooftop Lounge With BBQ, 24 Hr Concierge, Theatre Room, Pet Spa.
About This Property
99 The Donway N/A, Toronto C13, M3C 0N8
Home Overview
Basic Information
Amenities
Concierge
Exercise Room
Gym
Visitor Parking
Walk around the neighborhood
99 The Donway N/A, Toronto C13, M3C 0N8
Shally Shi
Sales Representative, Dolphin Realty Inc
English, Mandarin
Residential ResaleProperty ManagementPre Construction
Mortgage Information
Estimated Payment
$0 Principal and Interest
 Walk Score for 99 The Donway N/A
Walk Score for 99 The Donway N/A

Book a Showing
Tour this home with Shally
Frequently Asked Questions
Can't find what you're looking for? Contact our support team for more information.
See the Latest Listings by Cities
1500+ home for sale in Ontario

Looking for Your Perfect Home?
Let us help you find the perfect home that matches your lifestyle
